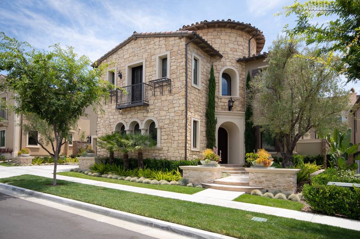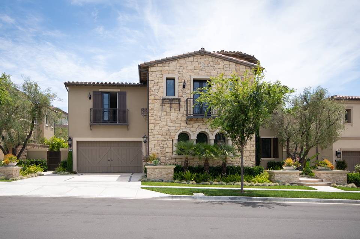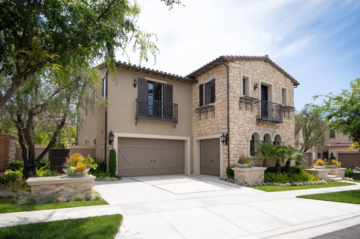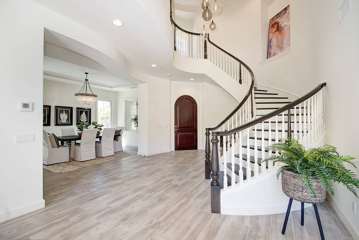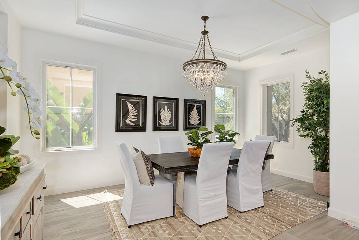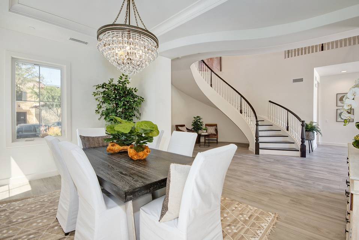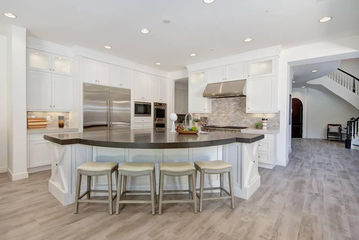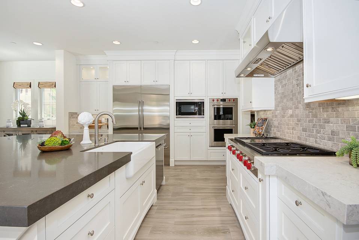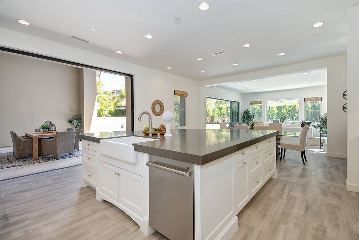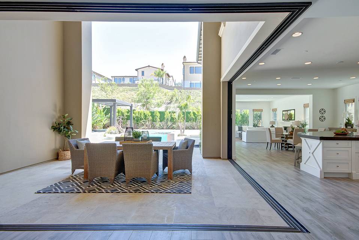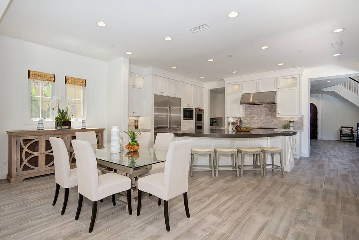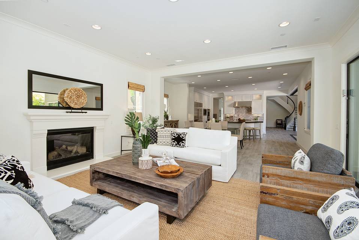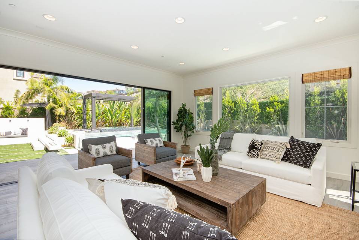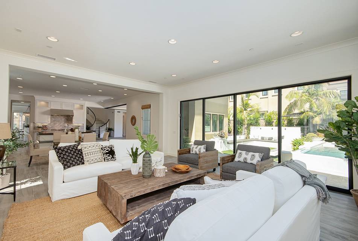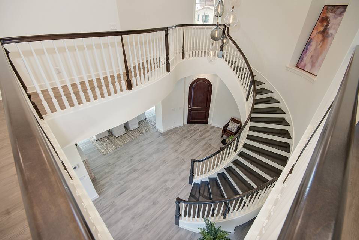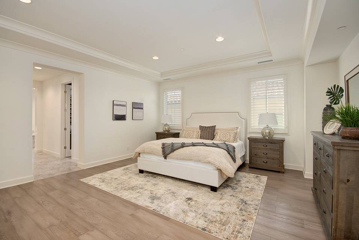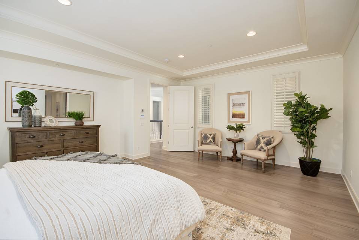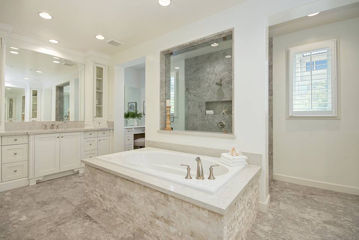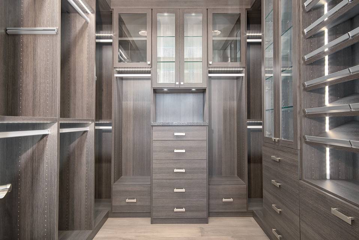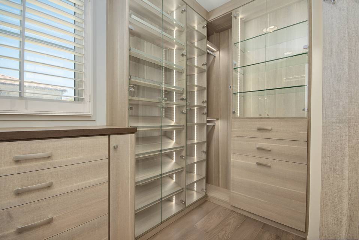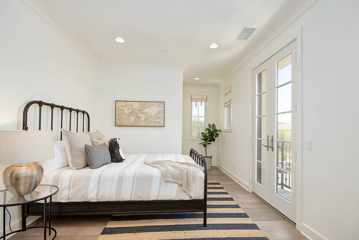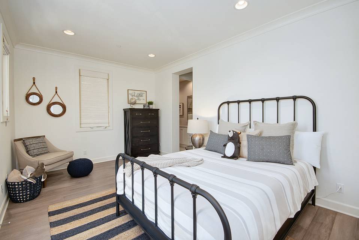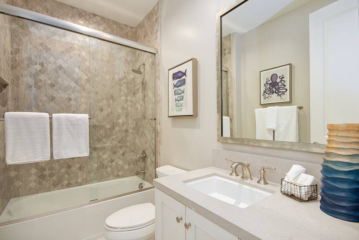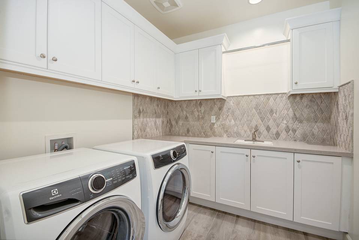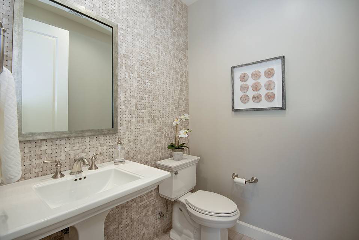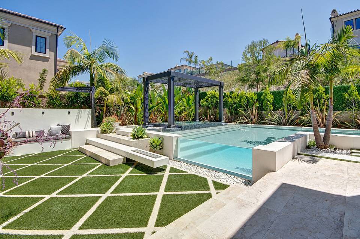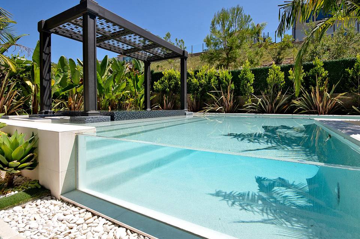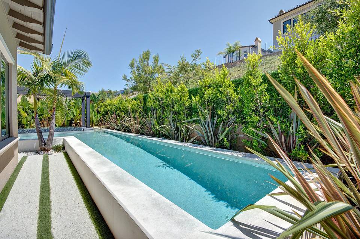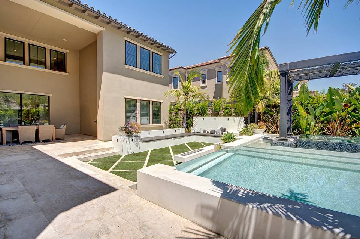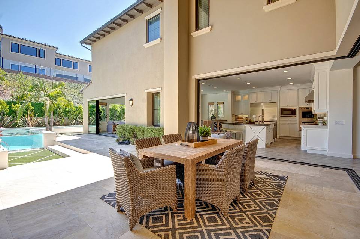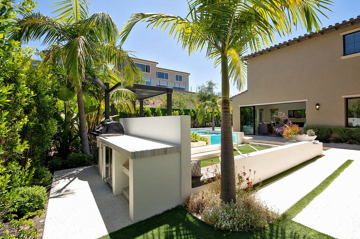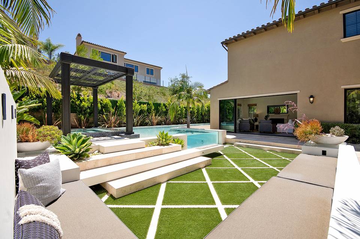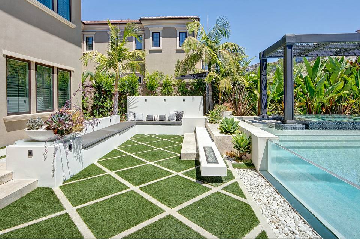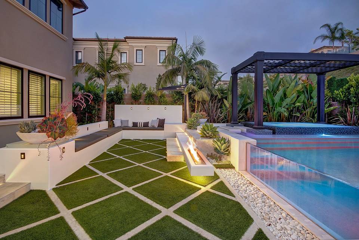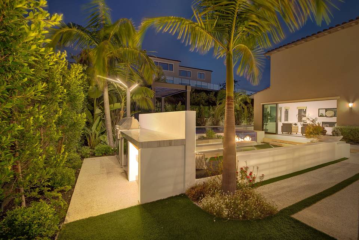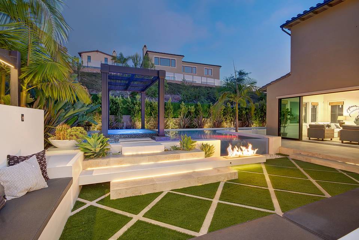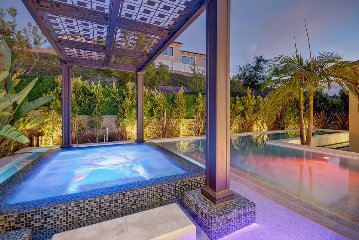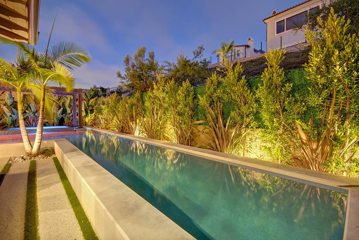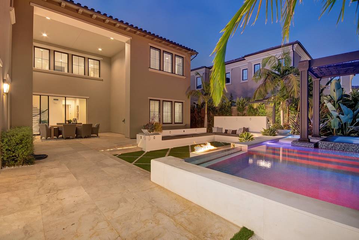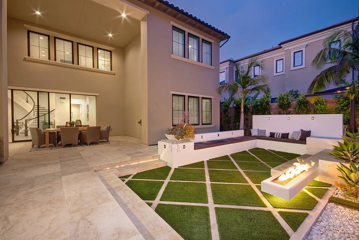

114 Heather Mist
Irvine, CA 92618
sold
Last Listed Price
$3,198,888
Property Type
Single-Family
Beds
5
Baths
6
Property Description
Spectacular five bedroom, five and a half bathroom designer home located on a cul-de-sac in the exclusive, guard-gated community of Hidden Canyon. Never lived in with over $500,000 in upgrades, this expansive 4,833 square foot home delivers ultimate luxury beginning with an impressive 2-story foyer, chandelier, and arched stairway. Oak floors grace the open-concept home throughout. The chef’s kitchen offers stainless steel Wolf appliances, over-sized kitchen island, and a practical butler’s pantry. Extra-wide sliders and a 90-degree pocket door system open up the home to the professionally designed landscaping and resort-inspired backyard perfect for entertaining. The backyard boasts a substantial built-in barbecue, spacious built-in sitting area with fire table, and an amazing raised pool with clear glass wall, lap swimming area, and multi-lighting options topped off with an elegant gazebo-covered spa in the pool. A retreat in itself, the master suite showcases customized dual walk-in closets, walk-through shower, platform Jacuzzi tub, and dual vanities. Hidden Canyon offers the award-winning Irvine schools and close proximity to shopping, dining, freeways, UCI, and is only 7 miles to Laguna Beach.
Agent Information
Outside Listing Agent

Property Specifics
Property Type:
Single-Family
Monthly Common Charges:
$391
Estimated Sq. Foot:
4,833
Lot Size:
8,065 sq. ft.
Price per Sq. Foot:
$662
Building Stories:
2
MLS ID:
a0U0Z00000Q6QY1UAN
Amenities
central
zoned
parking driveway
air conditioning
dual
parking garage is attached
fireplace family room
gated community with guard
pool lap pool
pool private and association pool
fireplace exterior
raised pool with lap swimming
Location & Transportation
Other Property Information
Summary
General Information
- Year Built: 2016
- Architectural Style: Mediterranean
Parking
- Total Parking Spaces: 3
- Parking Features: Parking Driveway, Parking Garage - 3 Car, Parking Garage Is Attached
- Attached Garage: Yes
HOA
- Association Fee: $391.00
Interior and Exterior Features
Interior Features
- Living Area: 4,833 sq. ft.
- Total Bedrooms: 5
- Full Bathrooms: 6
- Fireplace: Fireplace Exterior, Fireplace Family Room
Exterior Features
- Security Features: Gated Community with Guard
Pool/Spa
- Pool Features: Raised Pool with Lap Swimming, Pool Lap Pool, Pool Private And Association Pool
- Spa: Private
Structure
- Building Features: Resort-Inspired Backyard, 90-degree Pocket Door, Wolf Appliances, 3-Car Garage
- Stories: 2
Property Information
Lot Information
- Lot Size: 8,065 sq. ft.
Utilities
- Cooling: Air Conditioning, Dual
- Heating: Central, Zoned
Estimated Monthly Payments
Monthly Total
$15,734
Monthly Charges
$391
Monthly Taxes
N/A
Interest
6.00%
Down Payment
20.00%
Mortgage Calculator
Monthly Mortgage Cost
$15,343
Monthly Charges
$391
Total Monthly Payment
$15,734
Calculation based on:
Price:
$3,198,888
Charges:
$391
* Additional charges may apply
Similar Listings
All information is deemed reliable but not guaranteed. Copyright 2024 The Agency. All rights reserved.
Last checked: Apr 28, 2024, 1:03 PM UTC
