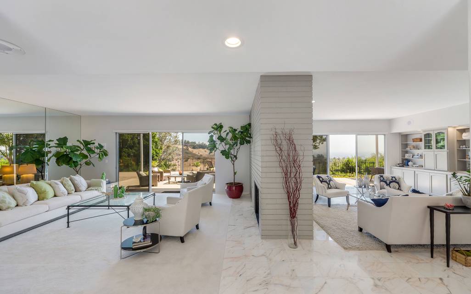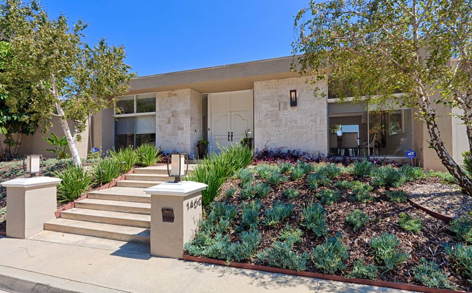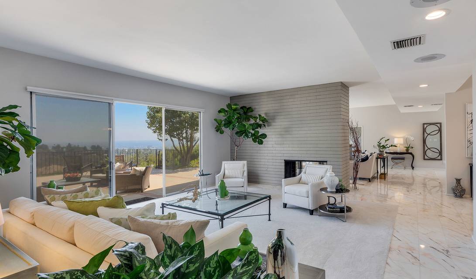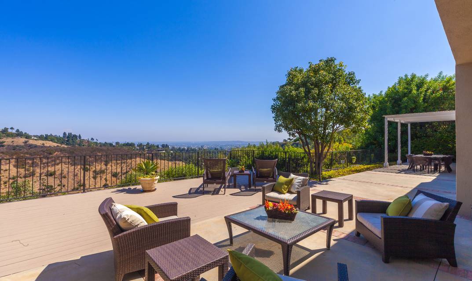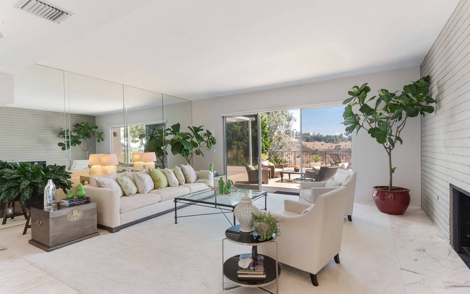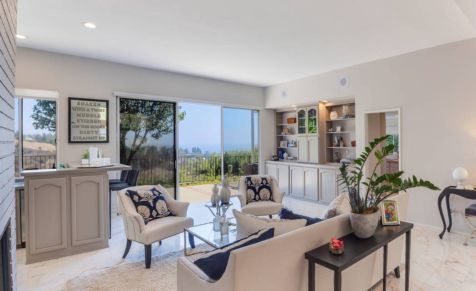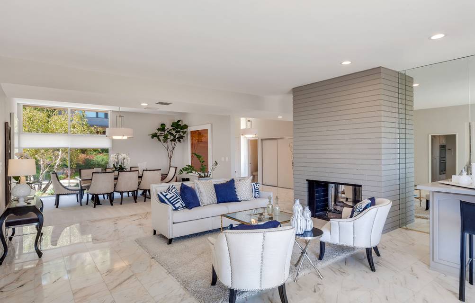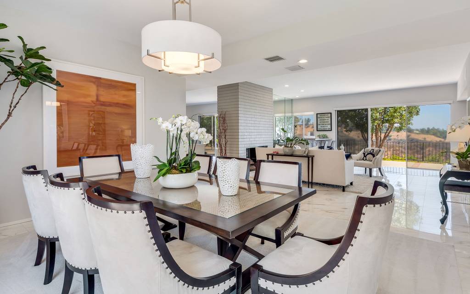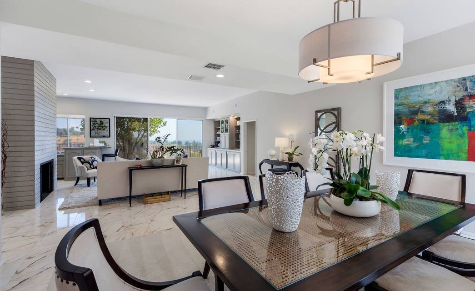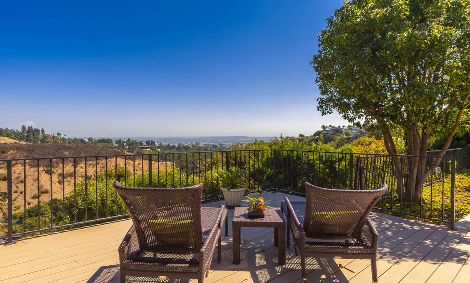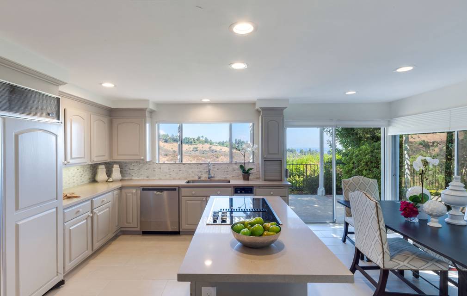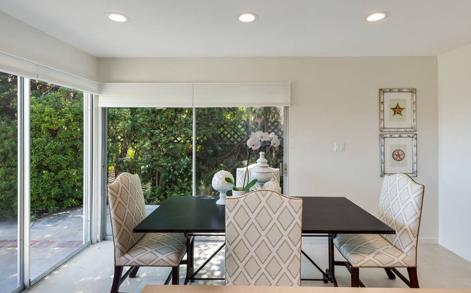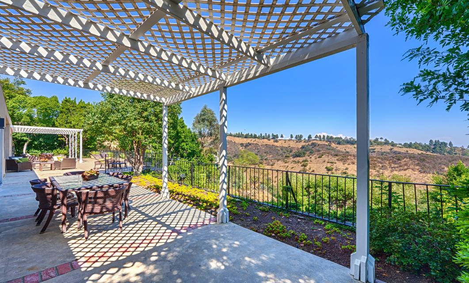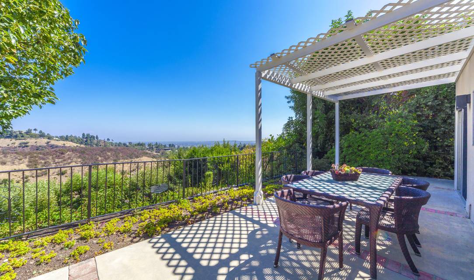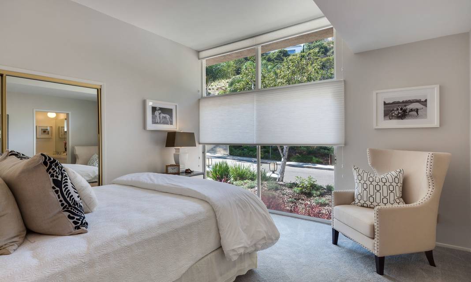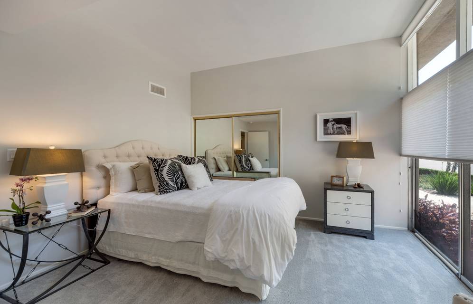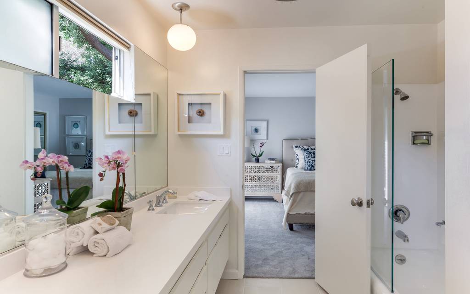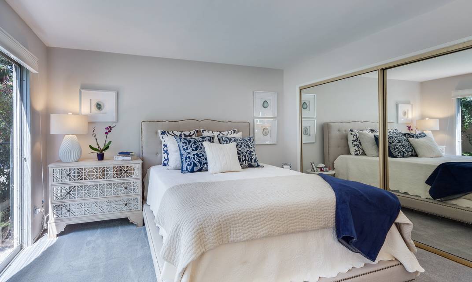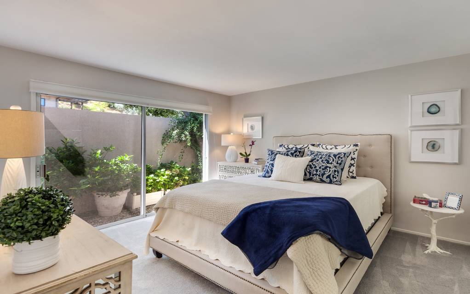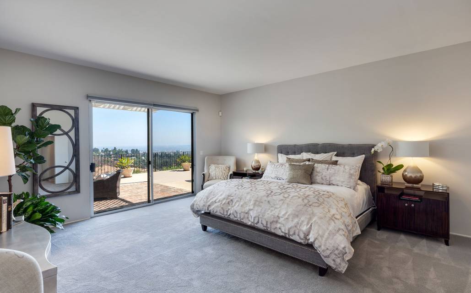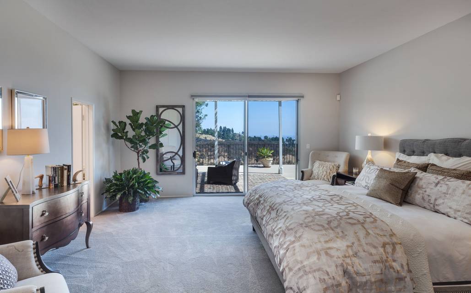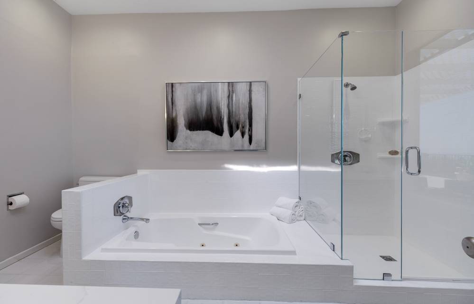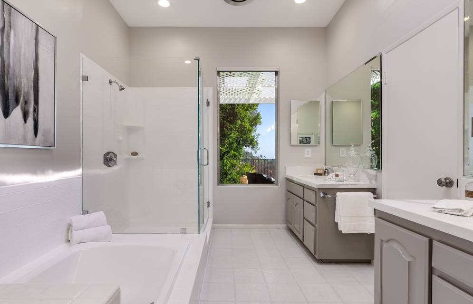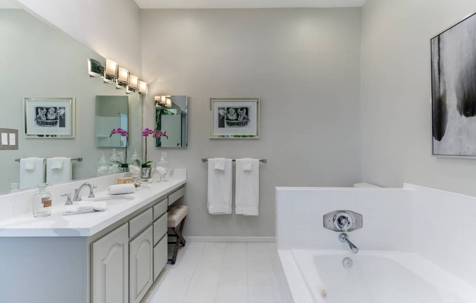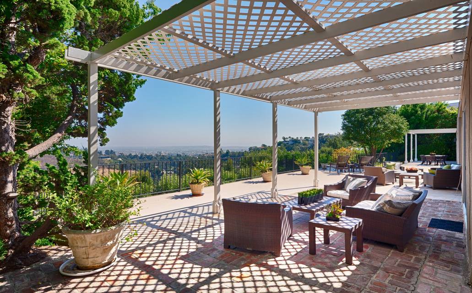

1460 Donhill Drive
Beverly Hills Post Office, Beverly Hills, CA 90210
sold
Sold Price
$3,475,000
Property Type
Single-Family
Beds
3
Baths
3
Property Description
City views and abundant light are the staring features of this newly remodeled three-bedroom, three-bathroom, mid-century modern home in prime Beverly Hills Post Office. Privacy and serenity in a rare, single story home that offers an open, flowing floor plan with wonderfully high ceilings and spacious rooms that have been beautifully updated. Located at the end of a cul-de-sac, only five minutes from the heart of Beverly Hills and in the evening enjoy the sparkling lights below. This secluded retreat is perfect for one who is looking to downsize or who is ready to stake a claim to this gem this close to Beverly Hills.
Agent Information
Property Specifics
Property Type:
Single-Family
Estimated Sq. Foot:
2,637
Lot Size:
0.46 ac.
Price per Sq. Foot:
$1,318
Building Stories:
1
MLS ID:
a0U0Z00000kKZUQUA4
Amenities
parking
fireplace
central
air conditioning
parking door opener
fireplace living room
parking garage is attached
fireplace gas starter
fireplace family room
parking direct entrance
fireplace gas and wood
Views & Exposures
CanyonCityCity LightsGreen BeltHills
Location & Transportation
Other Property Information
Summary
General Information
- Year Built: 1966
- Architectural Style: Mid-Century
Parking
- Total Parking Spaces: 2
- Parking Features: Parking Direct Entrance, Parking Door Opener, Parking Garage - 2 Car, Parking Garage Is Attached
- Attached Garage: Yes
Interior and Exterior Features
Interior Features
- Living Area: 2,637 sq. ft.
- Total Bedrooms: 3
- Full Bathrooms: 3
- Fireplace: Fireplace Family Room, Fireplace Gas and Wood, Fireplace Gas Starter, Fireplace Living room
- Total Fireplaces: 1
Exterior Features
- View: Canyon, City, City Lights, Green Belt, Hills
Structure
- Building Features: City Lights and Canyon Vews, Cul-de-sac street, Mid Century Modern, Trust Sale, Open Floor Plan
- Stories: 1
Property Information
Lot Information
- Lot Size: 0.46 ac.
Utilities
- Cooling: Air Conditioning, Central
- Heating: Central
Estimated Monthly Payments
Monthly Total
$16,668
Monthly Taxes
N/A
Interest
6.00%
Down Payment
20.00%
Mortgage Calculator
Monthly Mortgage Cost
$16,668
Monthly Charges
$0
Total Monthly Payment
$16,668
Calculation based on:
Price:
$3,475,000
Charges:
$0
* Additional charges may apply
Similar Listings
All information is deemed reliable but not guaranteed. Copyright 2024 The Agency. All rights reserved.
Last checked: May 2, 2024, 7:35 PM UTC
