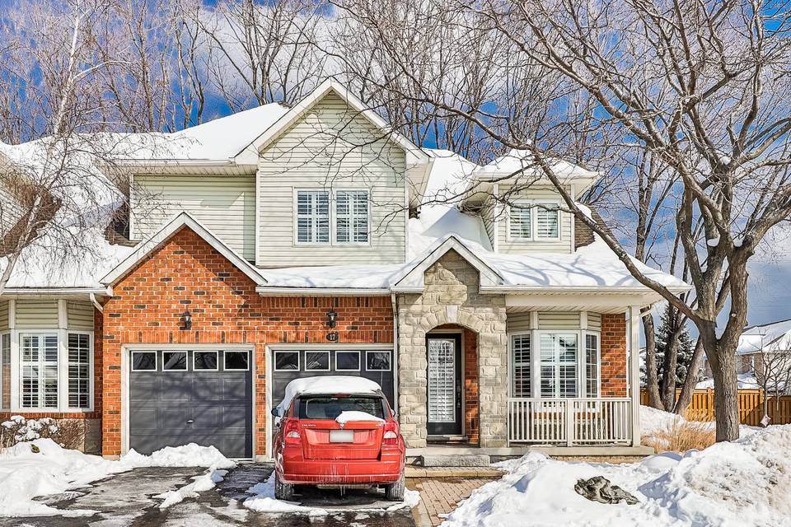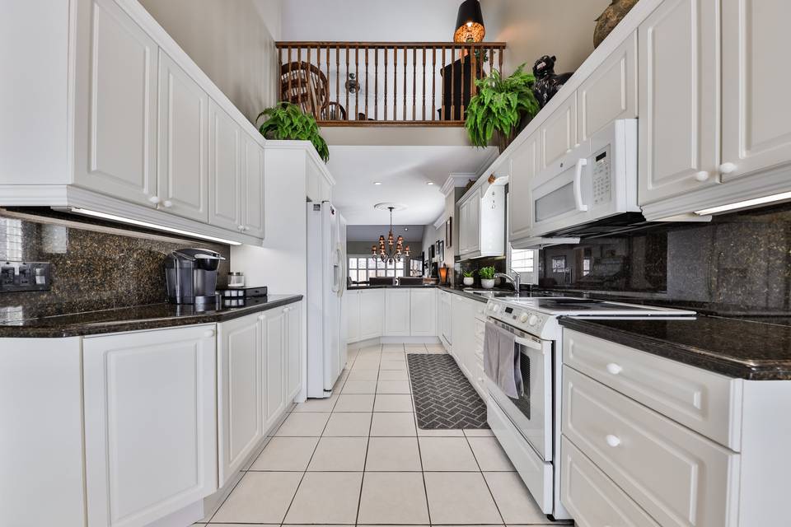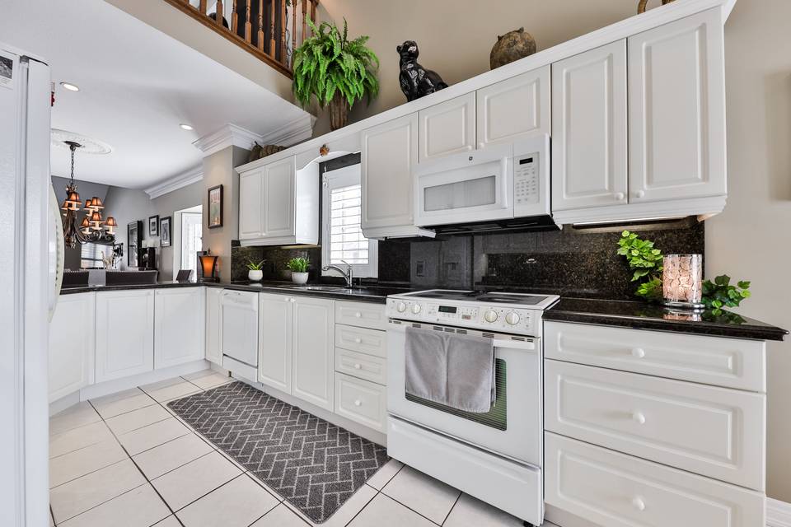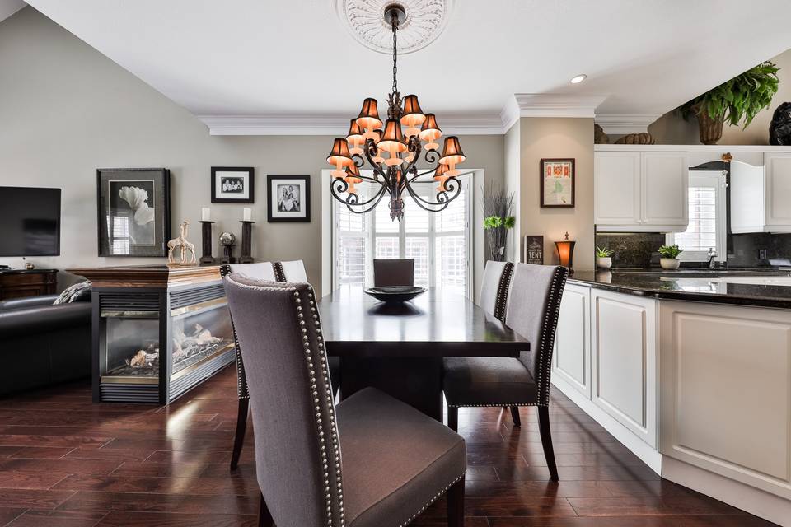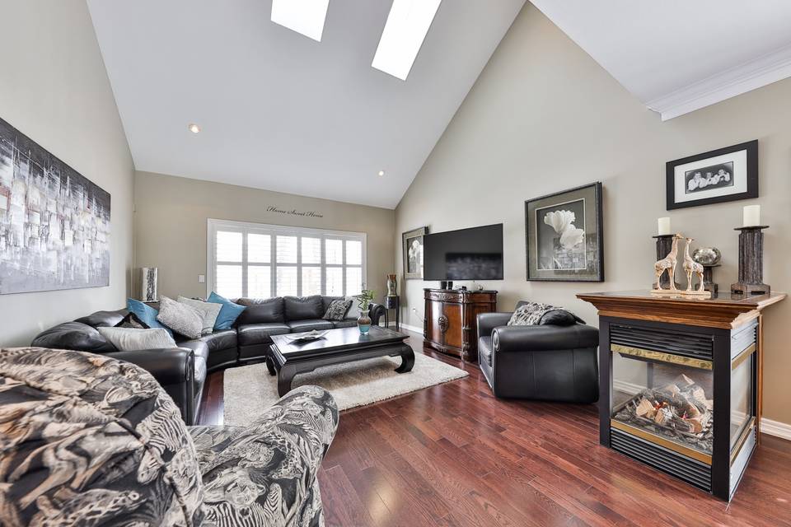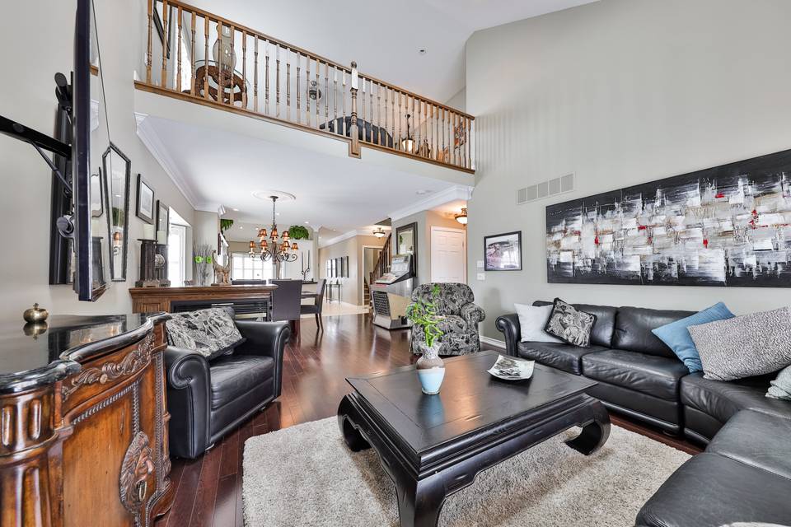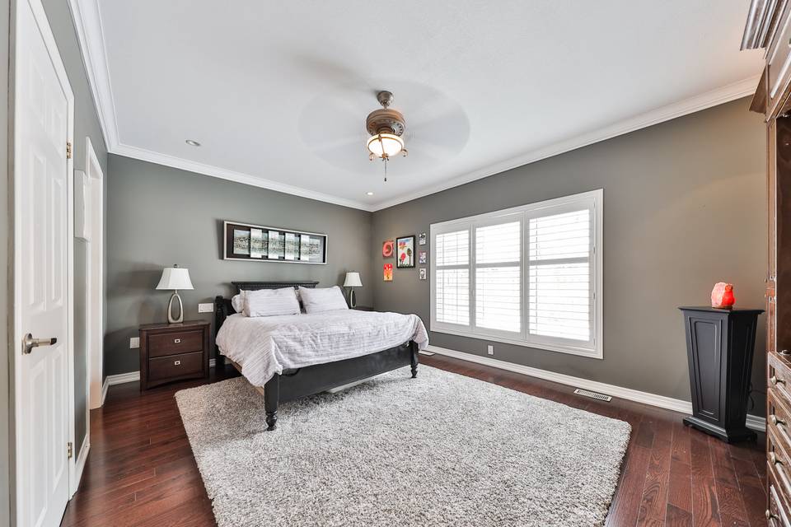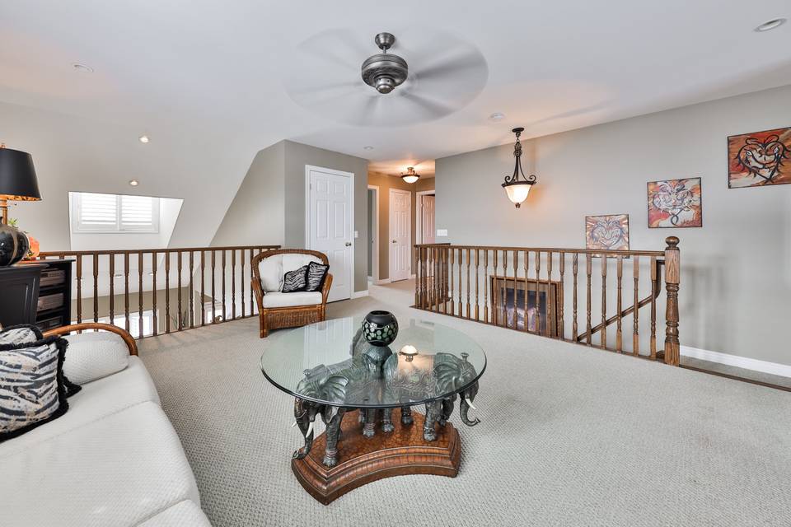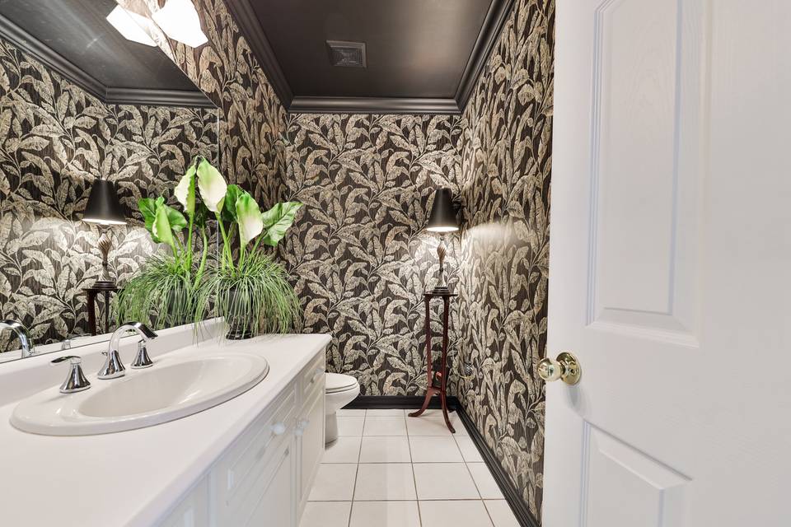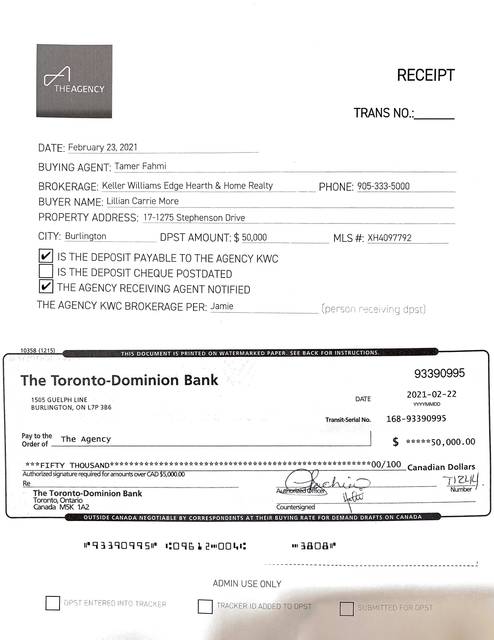

17-1275 Stephenson Drive
Burlington, ON L7S 2M2, Canada
sold
Last Listed Price
CA$899,900
Property Type
Condo
Beds
3
Baths
2
Property Description
Beautifully maintained, rarely-offered end-unit executive townhome in South Burlington! This 3 bedroom bungaloft is located in a quiet condominium townhome community just a short walk from Mapleview Mall, shops and restaurants, and only a short drive to downtown Burlington. The open concept main floor features vaulted ceilings with several skylights allowing tons of natural light to pour in. The primary bedroom is conveniently located on the main floor with a walk-in closet and spacious 4-piece ensuite. Also on the main floor is a large laundry room and inside entry from the double-garage providing plenty of options for parking and additional storage. Throughout the home you will discover the finer details such as California shutters, crown moulding, and fresh neutral paint. The upper level features a large loft space, great for additional living or a home office, two oversized bedrooms, a 4 piece bathroom and ample storage.
Agent Information

Property Specifics
Property Type:
Condo
Monthly Common Charges:
Estimated Sq. Foot:
2,235
Lot Size:
N/A
Price per Sq. Foot:
Building Units:
N/A
Building Stories:
N/A
Pet Policy:
N/A
MLS® Number:
a0U3q00000v1sQFEAY
Building Amenities
N/A
Unit Amenities
parking
fireplace
natural gas
central
forced air
parking attached
air conditioning
fireplace gas
fireplace living room
Location & Transportation
Other Property Information
Summary
General Information
- Year Built: 2001
- Architectural Style: Bungalow
Parking
- Total Parking Spaces: 4
- Parking Features: Parking Attached, Parking Garage - 2 Car
- Attached Garage: Yes
HOA
- Association Fee: $394.16
Interior and Exterior Features
Interior Features
- Living Area: 2,235 sq. ft.
- Total Bedrooms: 3
- Full Bathrooms: 2
- Fireplace: Fireplace Gas, Fireplace Living room
- Total Fireplaces: 1
Structure
- Building Features: Bungaloft, Double garage, Open concept, Skylights, California shutters
Property Information
Lot Information
- Lot Size:
- Lot Dimensions: 0x0
Utilities
- Cooling: Air Conditioning, Central
- Heating: Forced Air, Natural Gas
Estimated Monthly Payments
Monthly Total
$3,545
Monthly Charges
Monthly Taxes
N/A
Interest
6.00%
Down Payment
20.00%
Mortgage Calculator
Monthly Mortgage Cost
$3,151
Monthly Charges
Total Monthly Payment
$3,545
Calculation based on:
Price:
$656,861
Charges:
* Additional charges may apply
Similar Listings
Building Information
Building Name:
N/A
Property Type:
Condo
Building Type:
N/A
Pet Policy:
N/A
Units:
N/A
Stories:
N/A
Built In:
2001
Sale Listings:
0
Rental Listings:
0
Land Lease:
N/A
All information is deemed reliable but not guaranteed. Copyright 2024 The Agency. All rights reserved.
Last checked: May 2, 2024, 7:53 PM UTC
