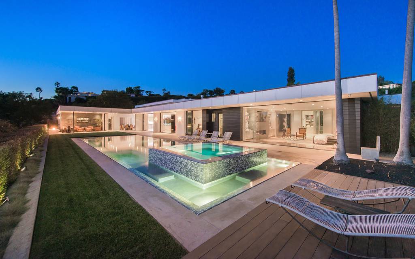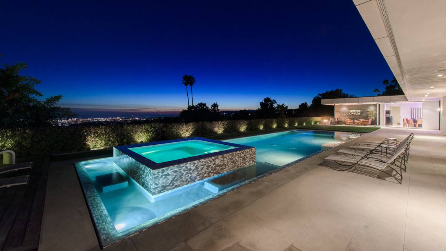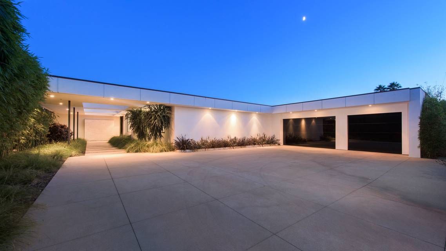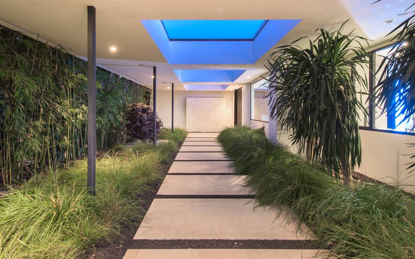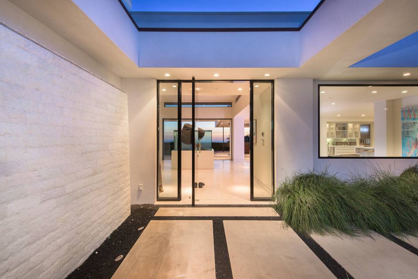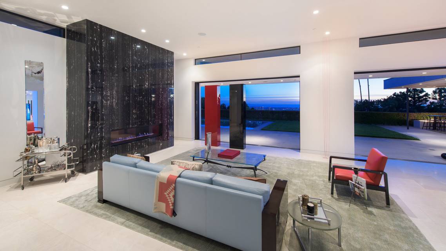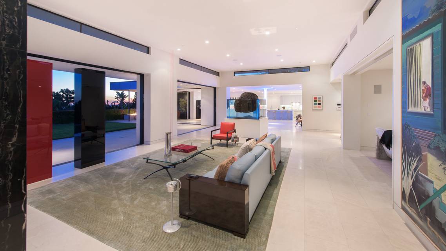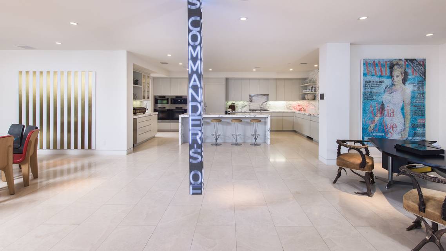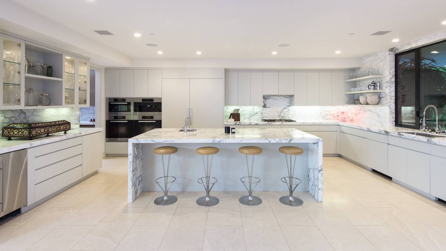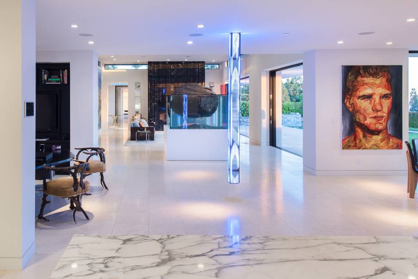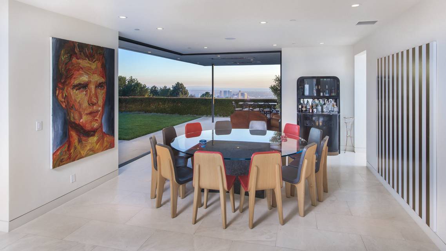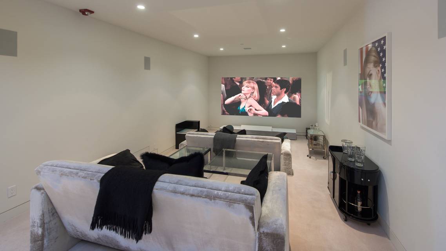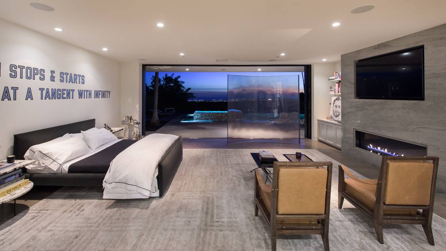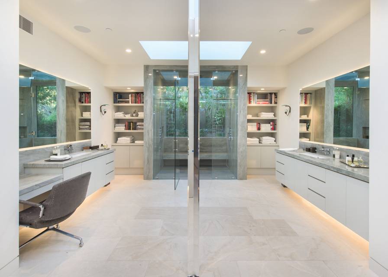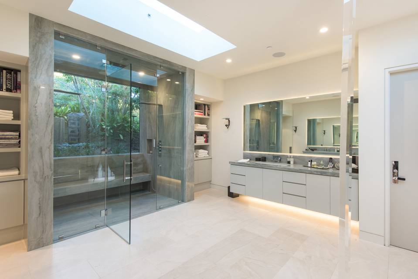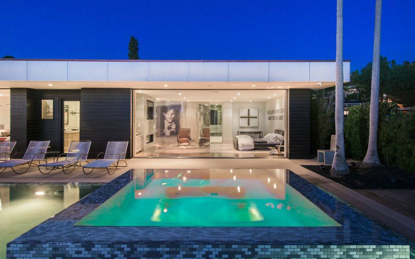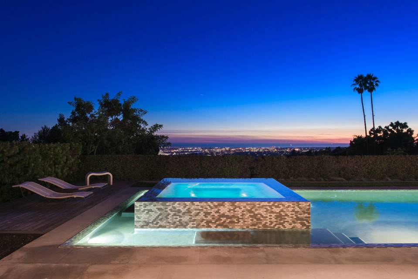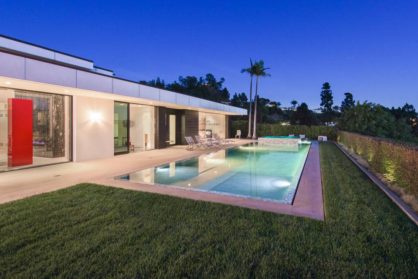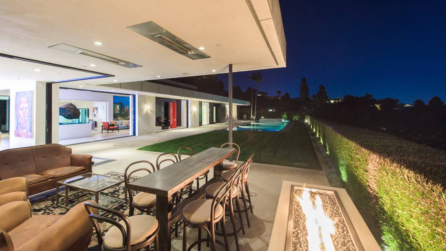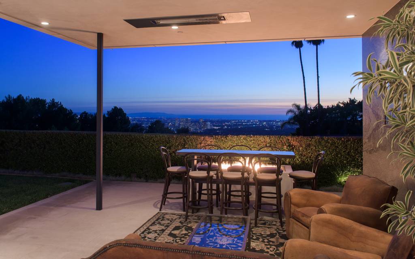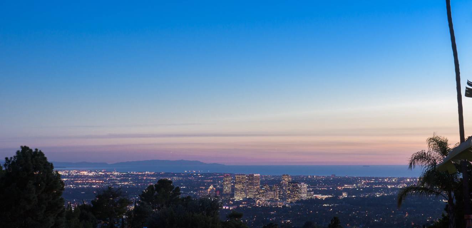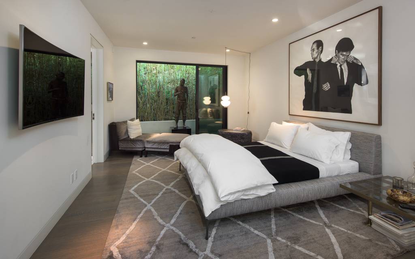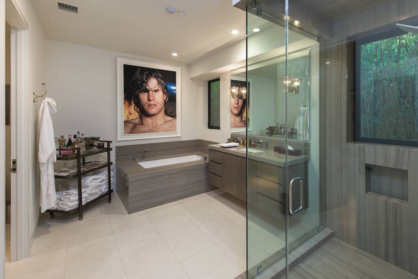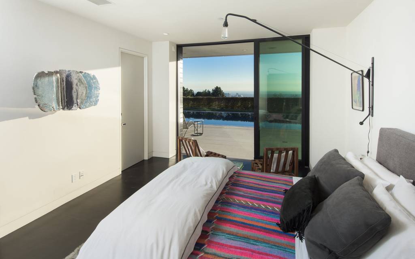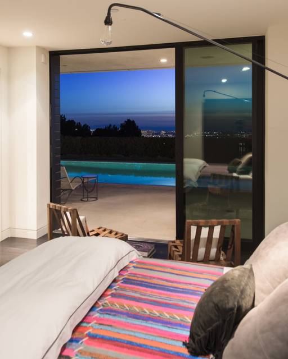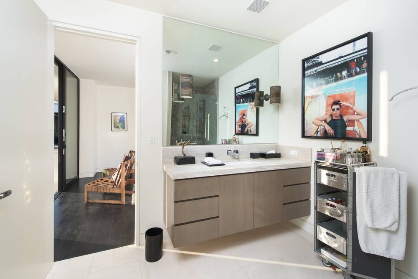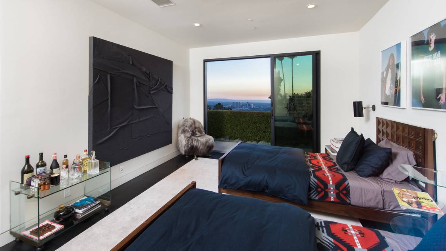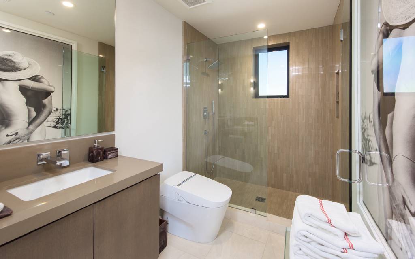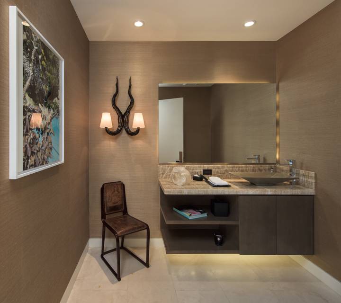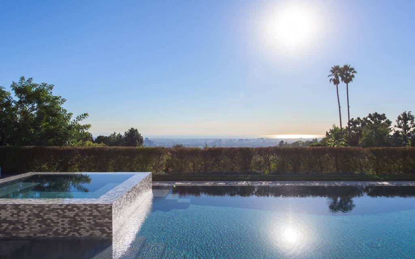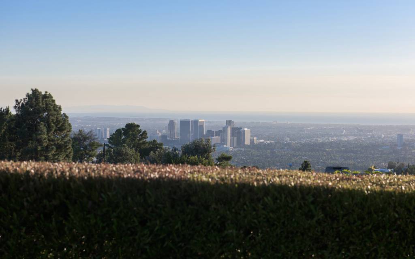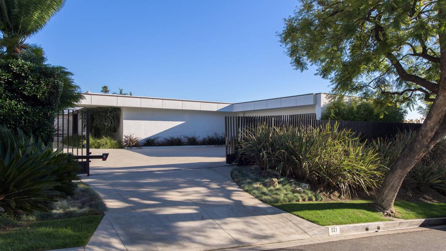

521 Chalette Drive
Beverly Hills, CA 90210
sold
Last Listed Price
$14,500,000
Property Type
Single-Family
Beds
4
Baths
5
Property Description
Set behind gates on one of Trousdale’s most desirable streets, this fully reimagined, single-story architectural home, deftly executed by Gordon Gibson, showcases exquisite finishes, an exceptional indoor-outdoor flow and breathtaking city and ocean views.
Beyond a gated motor court, a striking covered walkway crowned by geometric skylights and lined with drought-tolerant landscaping leads to the main entrance. A bold pivot door opens to architecturally inspiring interiors that pay tribute to midcentury design while exuding warmth and sophistication at every turn. A soaring, open great room with a Portoro marble fireplace and dining area is lined with Fleetwood walls of glass that bring gorgeous grounds and far-reaching views to the forefront. A staggering chef’s kitchen with Calacatta gold counters and backsplash, plush screening room, frameless glass garage doors and state-of-the-art Crestron smart home system seamlessly fuse elegance and technology. Four ensuite bedrooms—including the magnificent master suite with a sprawling, spa-like bath—are voluminous and bright, each offering direct access to a private patio or the stunning pool terrace.
Perfectly conceived for the California lifestyle, Fleetwood pocket doors join sophisticated interiors with exceptional grounds, including ample grassy lawns, a zero-edge infinity pool with floating spa and cabana with fire feature overlooking breathtaking jetliner views.
Beyond a gated motor court, a striking covered walkway crowned by geometric skylights and lined with drought-tolerant landscaping leads to the main entrance. A bold pivot door opens to architecturally inspiring interiors that pay tribute to midcentury design while exuding warmth and sophistication at every turn. A soaring, open great room with a Portoro marble fireplace and dining area is lined with Fleetwood walls of glass that bring gorgeous grounds and far-reaching views to the forefront. A staggering chef’s kitchen with Calacatta gold counters and backsplash, plush screening room, frameless glass garage doors and state-of-the-art Crestron smart home system seamlessly fuse elegance and technology. Four ensuite bedrooms—including the magnificent master suite with a sprawling, spa-like bath—are voluminous and bright, each offering direct access to a private patio or the stunning pool terrace.
Perfectly conceived for the California lifestyle, Fleetwood pocket doors join sophisticated interiors with exceptional grounds, including ample grassy lawns, a zero-edge infinity pool with floating spa and cabana with fire feature overlooking breathtaking jetliner views.
Agent Information
Property Specifics
Property Type:
Single-Family
Estimated Sq. Foot:
5,638
Lot Size:
0.46 ac.
Price per Sq. Foot:
$2,572
Building Stories:
N/A
MLS ID:
a0U0Z00000orjxGUAQ
Amenities
central
pool heated
parking driveway
pool in ground
fireplace living room
parking gated
fireplace master bedroom
parking garage is attached
pool negative edge/infinity pool
fireplace fire pit
zero edge pool
Views & Exposures
CatalinaCityCity LightsCoastlineOcean
Location & Transportation
Other Property Information
Summary
General Information
- Year Built: 1964
- Architectural Style: Mid-Century
Parking
- Total Parking Spaces: 3
- Parking Features: Parking Driveway, Parking Garage - 3 Car, Parking Garage Is Attached, Parking Gated
- Attached Garage: Yes
Interior and Exterior Features
Interior Features
- Interior Features: Chef's kitchen
- Living Area: 5,638 sq. ft.
- Total Bedrooms: 4
- Full Bathrooms: 5
- Fireplace: Fireplace Fire Pit, Fireplace Living room, Fireplace Master Bedroom
- Total Fireplaces: 3
Exterior Features
- View: Catalina, City, City Lights, Coastline, Ocean
Pool/Spa
- Pool Features: Zero edge Pool, Pool Heated, Pool In Ground, Pool Negative Edge/Infinity Pool
- Spa: Above Ground, Heated
Structure
- Building Features: Trousdale Estates, Smart home, Jetliner Views
- Stories: 1
Property Information
Lot Information
- Lot Size: 0.46 ac.
Utilities
- Cooling: Central
- Heating: Central
Estimated Monthly Payments
Monthly Total
$69,548
Monthly Taxes
N/A
Interest
6.00%
Down Payment
20.00%
Mortgage Calculator
Monthly Mortgage Cost
$69,548
Monthly Charges
$0
Total Monthly Payment
$69,548
Calculation based on:
Price:
$14,500,000
Charges:
$0
* Additional charges may apply
Similar Listings
All information is deemed reliable but not guaranteed. Copyright 2024 The Agency. All rights reserved.
Last checked: May 3, 2024, 3:48 AM UTC

