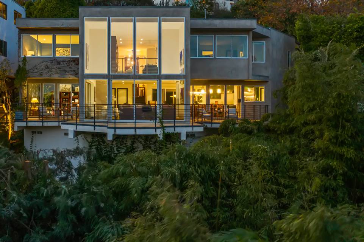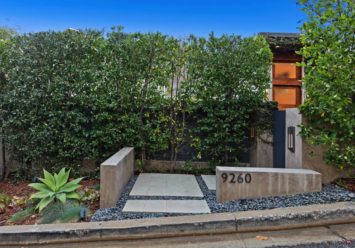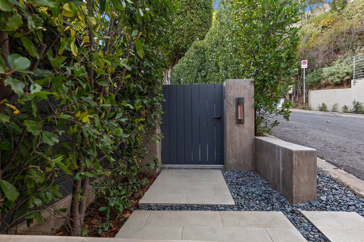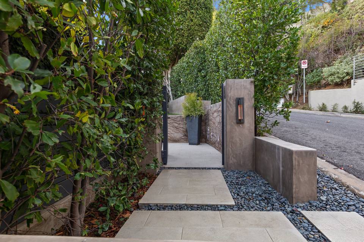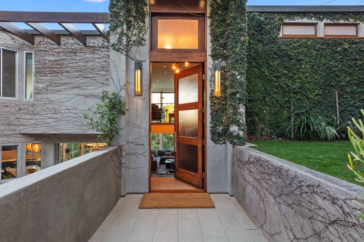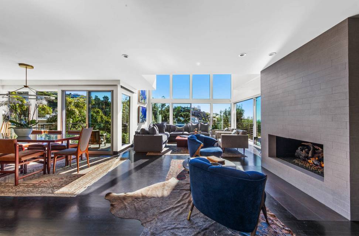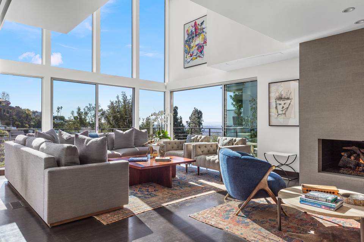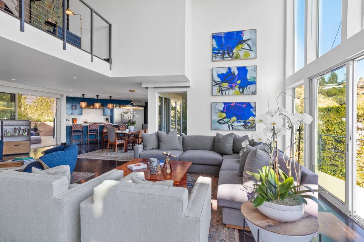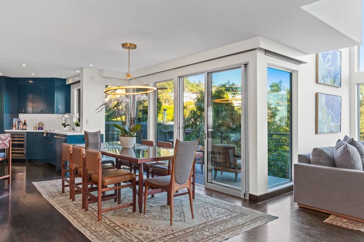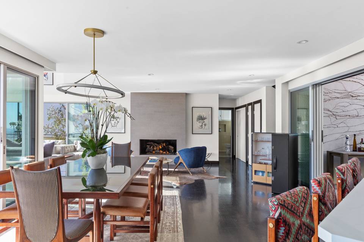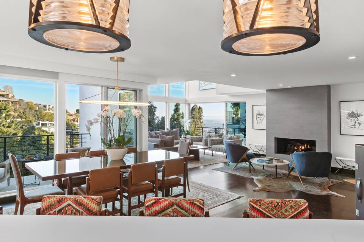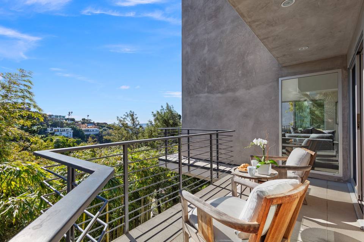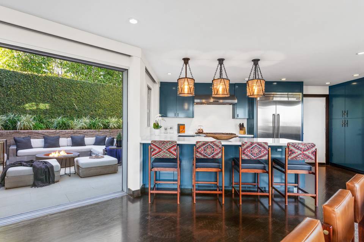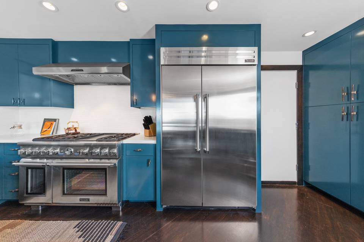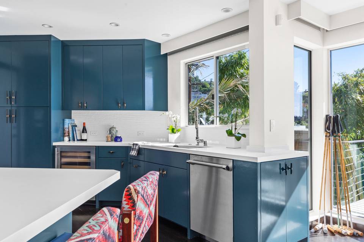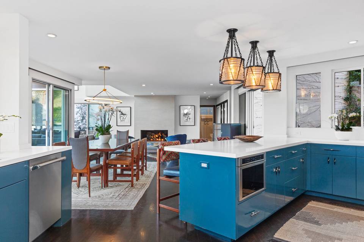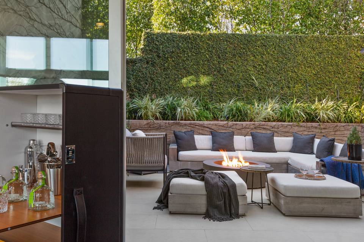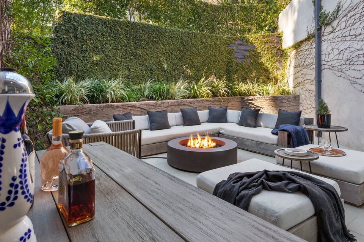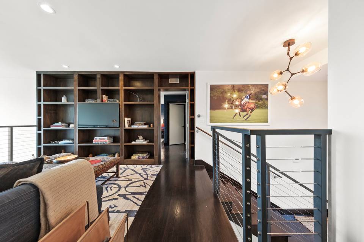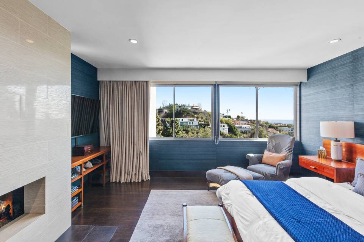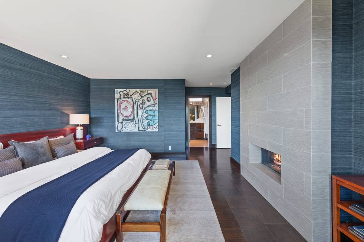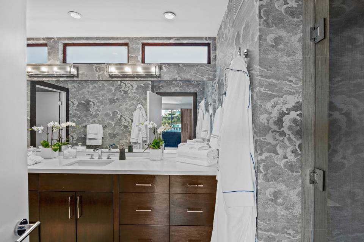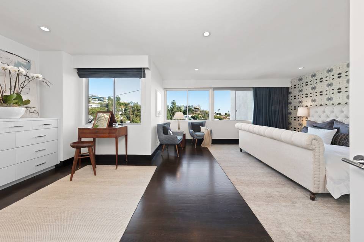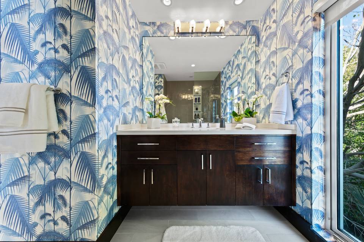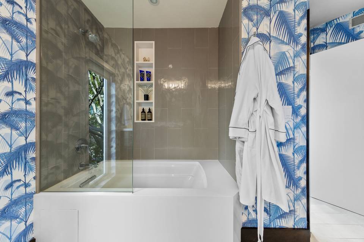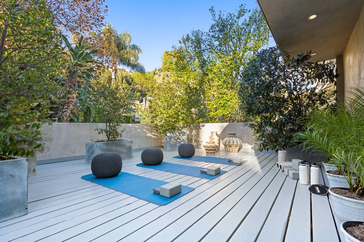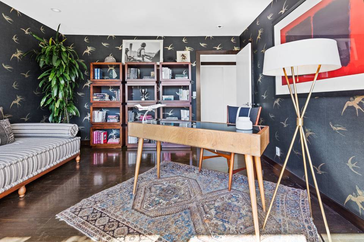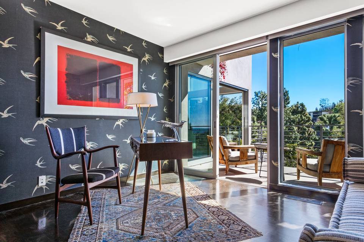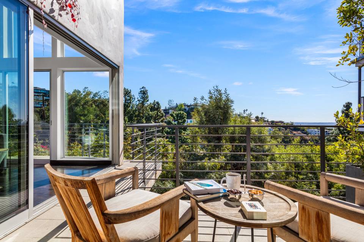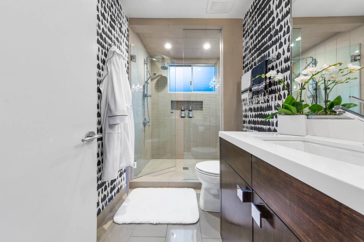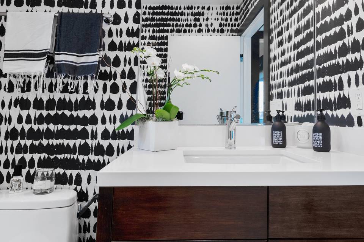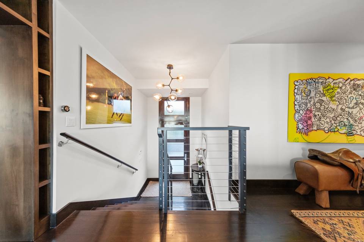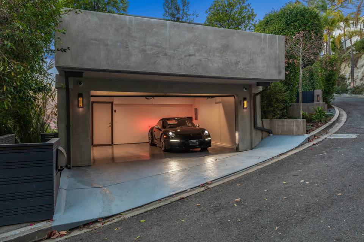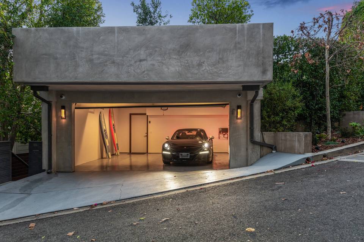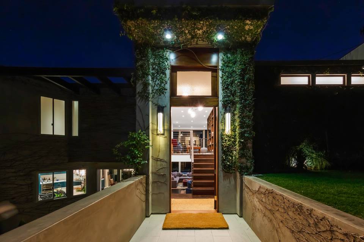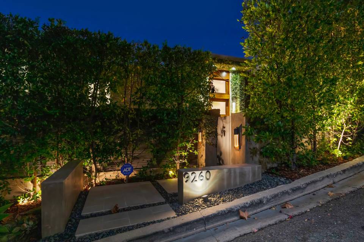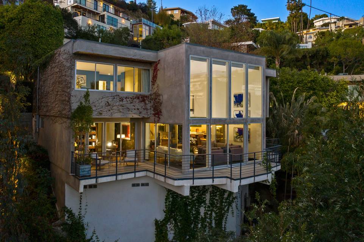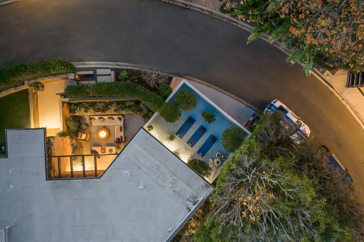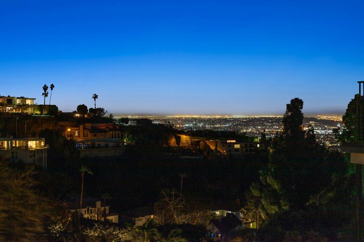

9260 Warbler Way
Los Angeles, CA 90069
sold
Last Listed Price
$2,999,000
Property Type
Single-Family
Beds
3
Baths
3
Property Description
Discretely located on the south side of one of the quietest of the Bird Streets cul-de-sacs, this cherished and turn-key, three-bedroom, three-bathroom contemporary masterpiece, with an interior design by the globally celebrated Elizabeth Law Design, achieves what other homes can only aspire to. This is a home that is located a stone’s throw from the heart and soul of West Hollywood, Sunset Strip, Beverly Hills, limitless canyon hikes, and yet is only a short drive to both Downtown Los Angeles and the golden beaches of Malibu. This is arguably the homeliest of homes, in the location of all locations.
Respecting its environment, this home is entered via walls of lush green hedgerows and a pristinely manicured front garden. Beyond the front gate, the 18-foot front doorway hints at the high ceilings within and at the abundance of views and light that await. To the right, an elevated lawn, and to the left a view onto the secluded kitchen patio. Beyond the front door, an elegant steel cable and wood staircase offers access to the upper and main levels of the house. Light fills the hallway, as one enters the living room, with a fireplace to the right and striking, double-height, floor-to-ceiling windows, offering panoramic views of the surrounding hills, and Los Angeles beyond. This is what a home in the Bird Streets is all about. With Fleetwood doors that open onto the wrap-around balcony, the challenge is deciding whether to admire the view first or the vantage point, both are stunning. Fully electric blinds and Lutron lighting systems throughout the home means that at the touch of a button, the home can be isolated from sunlight or starlight, and mood lighting can provide for an alternative atmosphere.
With dark wood floors running the length of the home, the dining room and kitchen lie to the left of the living area. No matter where in this great, open-plan entertaining space one stops, views and natural light abound. The chef’s kitchen is equipped with only the finest of Thermador professional appliances and allows the true ‘foodie’ to simultaneously savor in the delights of cooking, hosting, and delighting in the views beyond. Parallel to the dining room and opposite its portion of the wrap-around balcony, lies an outdoor entertaining area and firepit. This is a haven available to the kitchen, dining room, and living room all at once, and offers an area for daytime or nocturnal outdoor entertaining.
Currently configured as a study for the home, the main floor also offers a third bedroom, with balcony access and views that would delight even a Warbler. A separate bathroom lies next to this bedroom and doubles as a guest’s bathroom.
The first floor benefits from a gallery seating area, with custom-built bookshelves, housing a television, and offering a private area for both movie time and reading time. To the right of the gallery lies the primary suite, complete with a walk-in closet, gas fireplace, and the most elegant of en-suite bathrooms. This room is no exception, for it also benefits from views that seemingly go on forever. A wide corridor leads from the primary suite, past the gallery, to the second primary suite. An equally impressive, and beautifully relaxing room, this suite with built-in closets and a heavenly bathroom, lies next to the upstairs pièce-de-résistance. A pocket door leads to a corridor and the ultimate in relaxation beyond. This home knows how to make the most of its environment, for surrounded by a blanket of green and beneath a canopy of either blue sky or mesmerizing moon-light, lies the private yoga retreat. This area could be repurposed and offer many alternative uses, however today it employs the surrounding flora and fauna, and abundance of bird-song, to transport the yogi from this Hollywood Hills paradise to a meditative paradise.
The home further benefits from direct access via the spacious two-car garage; plentiful storage space, and a utility area with a washer and dryer.
9260 Warbler Way is a home that is as perfect and turn-key as a Bird Streets home could possibly be, and for which it would come as no surprise were it to have been responsible for putting the ‘nest’ in nestle.
Respecting its environment, this home is entered via walls of lush green hedgerows and a pristinely manicured front garden. Beyond the front gate, the 18-foot front doorway hints at the high ceilings within and at the abundance of views and light that await. To the right, an elevated lawn, and to the left a view onto the secluded kitchen patio. Beyond the front door, an elegant steel cable and wood staircase offers access to the upper and main levels of the house. Light fills the hallway, as one enters the living room, with a fireplace to the right and striking, double-height, floor-to-ceiling windows, offering panoramic views of the surrounding hills, and Los Angeles beyond. This is what a home in the Bird Streets is all about. With Fleetwood doors that open onto the wrap-around balcony, the challenge is deciding whether to admire the view first or the vantage point, both are stunning. Fully electric blinds and Lutron lighting systems throughout the home means that at the touch of a button, the home can be isolated from sunlight or starlight, and mood lighting can provide for an alternative atmosphere.
With dark wood floors running the length of the home, the dining room and kitchen lie to the left of the living area. No matter where in this great, open-plan entertaining space one stops, views and natural light abound. The chef’s kitchen is equipped with only the finest of Thermador professional appliances and allows the true ‘foodie’ to simultaneously savor in the delights of cooking, hosting, and delighting in the views beyond. Parallel to the dining room and opposite its portion of the wrap-around balcony, lies an outdoor entertaining area and firepit. This is a haven available to the kitchen, dining room, and living room all at once, and offers an area for daytime or nocturnal outdoor entertaining.
Currently configured as a study for the home, the main floor also offers a third bedroom, with balcony access and views that would delight even a Warbler. A separate bathroom lies next to this bedroom and doubles as a guest’s bathroom.
The first floor benefits from a gallery seating area, with custom-built bookshelves, housing a television, and offering a private area for both movie time and reading time. To the right of the gallery lies the primary suite, complete with a walk-in closet, gas fireplace, and the most elegant of en-suite bathrooms. This room is no exception, for it also benefits from views that seemingly go on forever. A wide corridor leads from the primary suite, past the gallery, to the second primary suite. An equally impressive, and beautifully relaxing room, this suite with built-in closets and a heavenly bathroom, lies next to the upstairs pièce-de-résistance. A pocket door leads to a corridor and the ultimate in relaxation beyond. This home knows how to make the most of its environment, for surrounded by a blanket of green and beneath a canopy of either blue sky or mesmerizing moon-light, lies the private yoga retreat. This area could be repurposed and offer many alternative uses, however today it employs the surrounding flora and fauna, and abundance of bird-song, to transport the yogi from this Hollywood Hills paradise to a meditative paradise.
The home further benefits from direct access via the spacious two-car garage; plentiful storage space, and a utility area with a washer and dryer.
9260 Warbler Way is a home that is as perfect and turn-key as a Bird Streets home could possibly be, and for which it would come as no surprise were it to have been responsible for putting the ‘nest’ in nestle.
Agent Information
Property Specifics
Property Type:
Single-Family
Estimated Sq. Foot:
2,721
Lot Size:
4,921 sq. ft.
Price per Sq. Foot:
$1,102
Building Stories:
2
MLS ID:
a0U3q00000v1qTMEAY
Amenities
fireplace
central
parking attached
parking private
parking driveway
air conditioning
fireplace gas
fireplace living room
fireplace master bedroom
parking garage is attached
parking direct entrance
fireplace fire pit
Views & Exposures
CityCity LightsHillsPanoramicTree Top
Location & Transportation
Other Property Information
Summary
General Information
- Year Built: 1963
- Architectural Style: Contemporary
Parking
- Total Parking Spaces: 2
- Parking Features: Parking Attached, Parking Direct Entrance, Parking Driveway, Parking Garage - 2 Car, Parking Garage Is Attached, Parking Private
- Attached Garage: Yes
Interior and Exterior Features
Interior Features
- Living Area: 2,721 sq. ft.
- Total Bedrooms: 3
- Full Bathrooms: 3
- Fireplace: Fireplace Fire Pit, Fireplace Gas, Fireplace Living room, Fireplace Master Bedroom
Exterior Features
- View: City, City Lights, Hills, Panoramic, Tree Top
Structure
- Building Features: Prime Bird Street location, Eminent Elizabeth Law design, Breath-taking views, Privacy and tranquility, Private yoga retreat
- Stories: 2
Property Information
Lot Information
- Lot Size: 4,921 sq. ft.
Utilities
- Cooling: Air Conditioning, Central
- Heating: Central, Fireplace
Estimated Monthly Payments
Monthly Total
$14,384
Monthly Taxes
N/A
Interest
6.00%
Down Payment
20.00%
Mortgage Calculator
Monthly Mortgage Cost
$14,384
Monthly Charges
$0
Total Monthly Payment
$14,384
Calculation based on:
Price:
$2,999,000
Charges:
$0
* Additional charges may apply
Similar Listings
All information is deemed reliable but not guaranteed. Copyright 2024 The Agency. All rights reserved.
Last checked: May 1, 2024, 6:14 AM UTC
