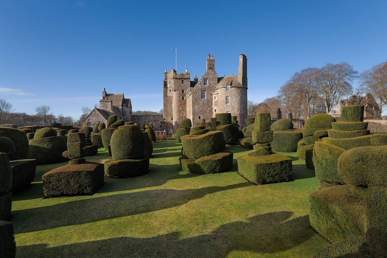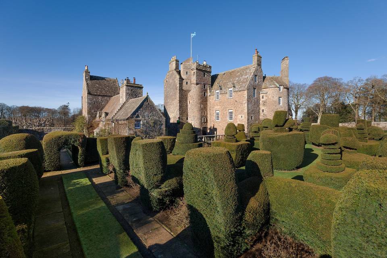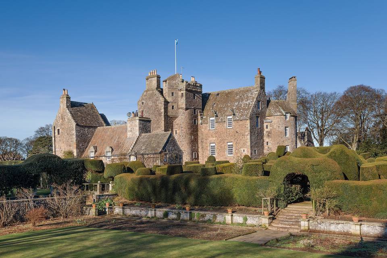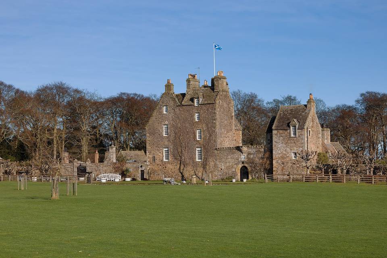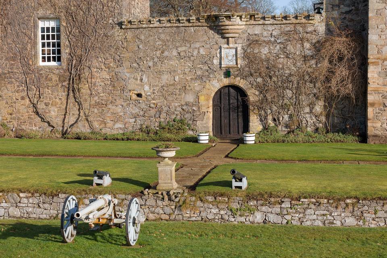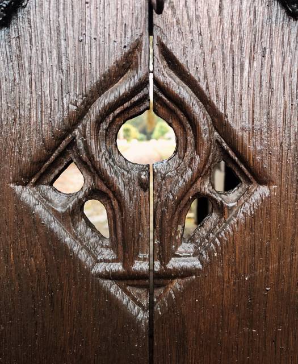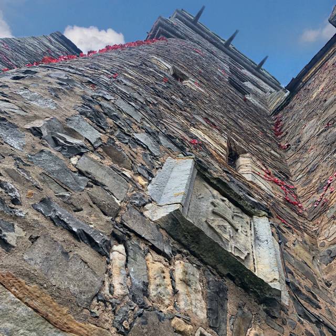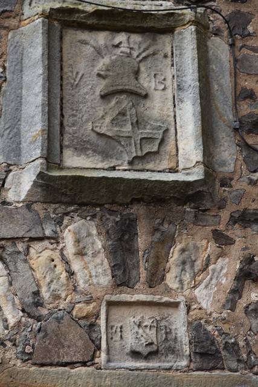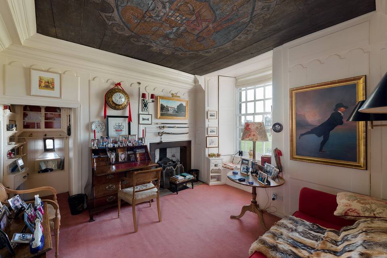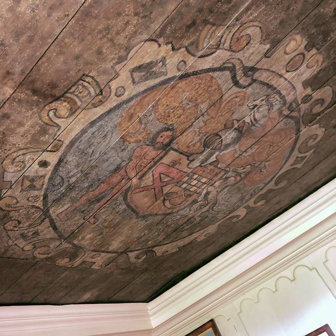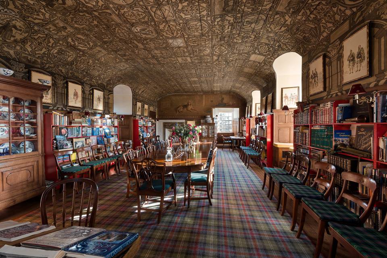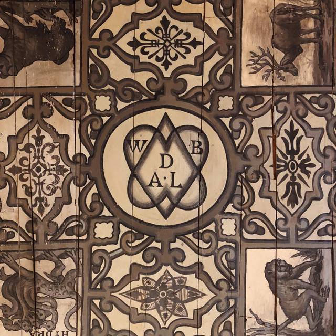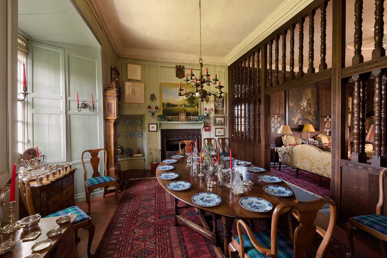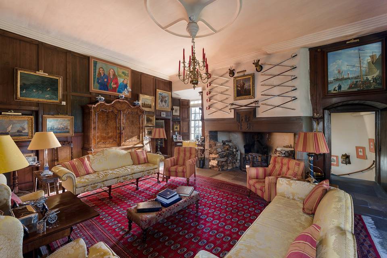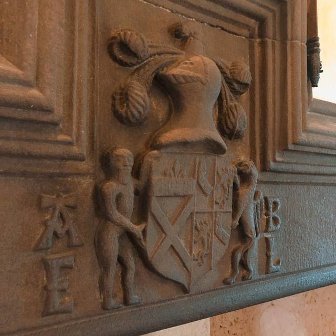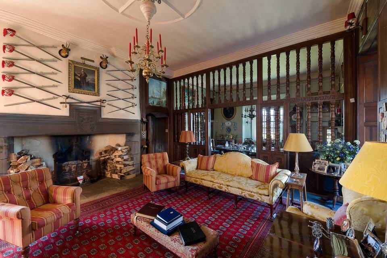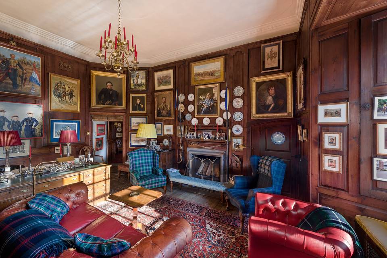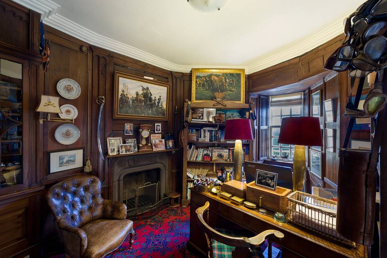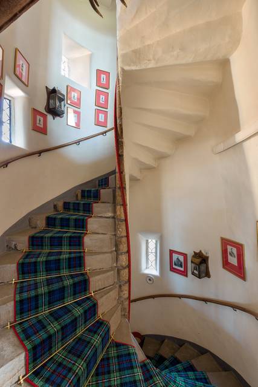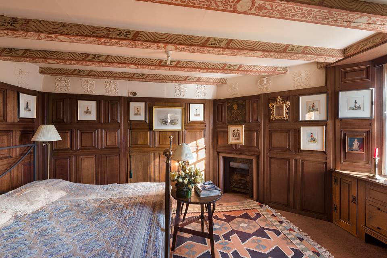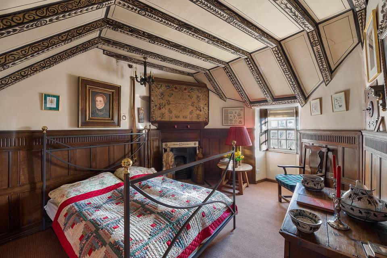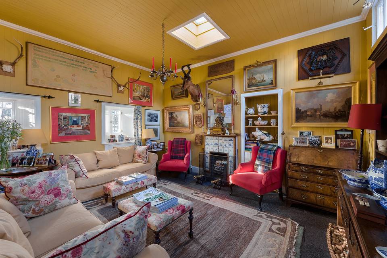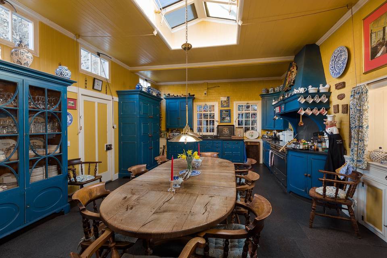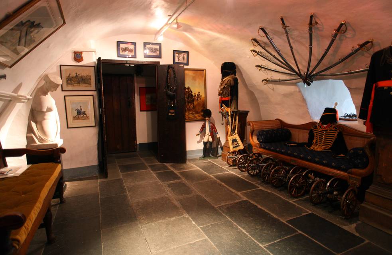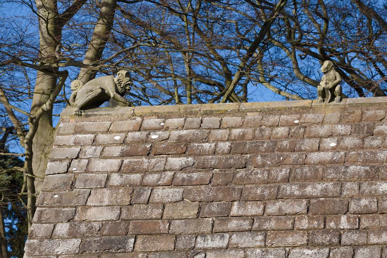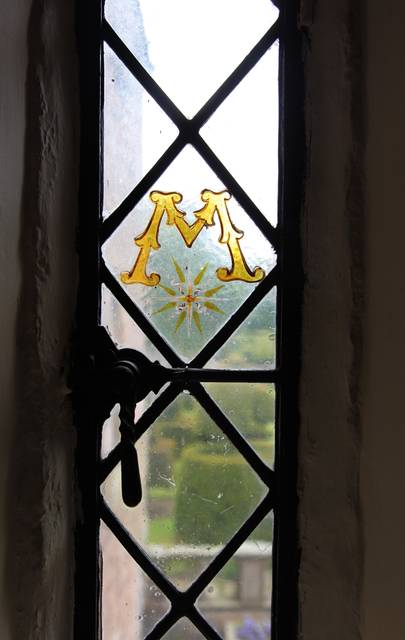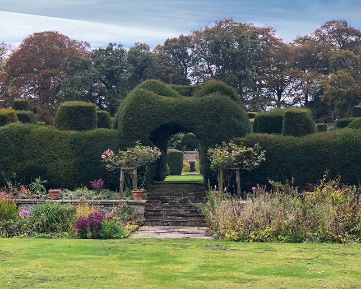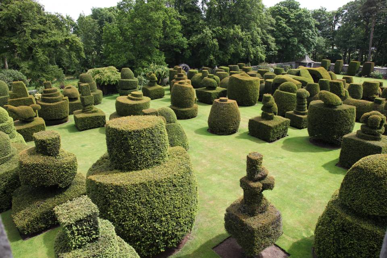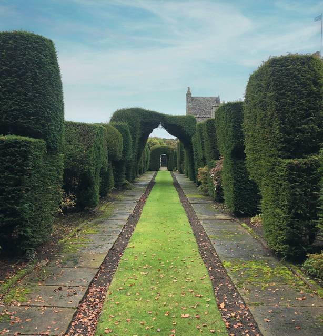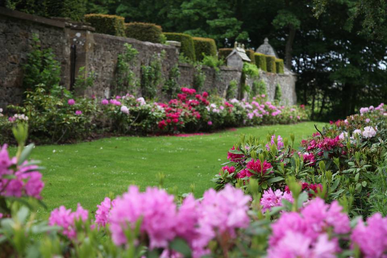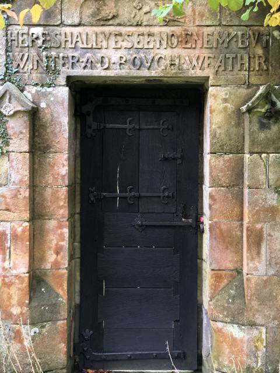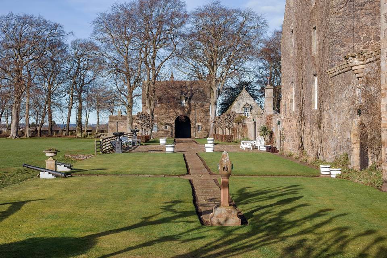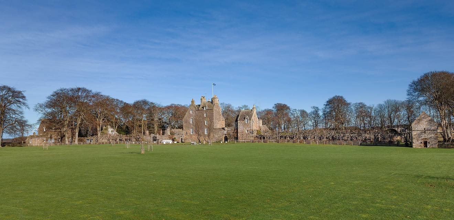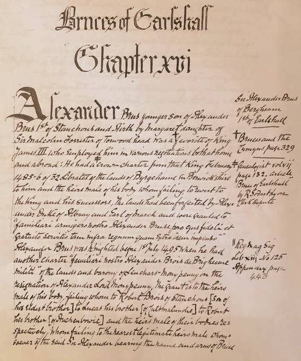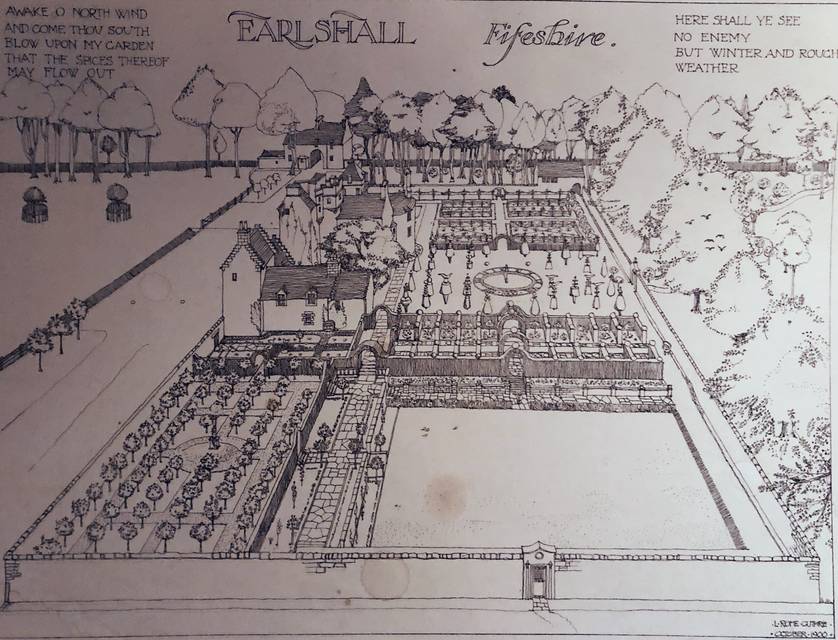

Earlshall Castle, St Andrews, Scotland
St Andrews KY16 0DP, UKSale Price
$10,000,000
Property Type
Single-Family
Beds
10
Baths
6
Property Description
The availability of 16th century Earlshall Castle, represents an opportunity to purchase one of the most spectacular, and historically significant properties in Scotland today, having been built for the family of Robert the Bruce.
Earlshall Castle takes its name from the hunting lodge of 'The Erlishall', owned by the Earls of Fife. The first recorded mention of Earlshall was in 1495, when Sir Alexander Bruce was granted the lands and barony. Sir William Bruce began building this courtyard castle in 1546, after surviving the Battle of Flodden. Sir William would go on to receive visits at Earlshall Castle from Mary Queen of Scots in 1561, and later from James VI of Scotland, who was to become James I of England. At the time, both monarchs would have ridden from the royal palace of Falkland, to hunt at Earlshall.
Sir Andrew, the Bloody Bruce, was the most notorious Baron of Earlshall. An officer of Claverhouse's Dragoons, he won the Battle of Killecrackie, and earned his name in his brutal putting down of the Covenanters. The direct male line of Bruce's died out in 1708, and the castle was passed on to Robert Bruce’s daughter, who married James Henderson. On her death the castle was inherited by Sir John Henderson of Fordell, whose family sold the castle in 1824. Following periods of limited maintenance, the property experienced some decline prior to Robert Mackenzie from Perth purchasing the castle in 1890, who in turn employed a young Robert Lorimer to carry out its restoration. Later knighted, Sir Robert Lorimer is today regarded as one of Scotland's greatest architects, with Earlshall one of his finest works.
Earlshall Castle is approached through a Gate House and along a wide avenue of pollarded lime trees, along which 9,000 tulips bloom in the spring. An archway dated 1546 and bearing the arms of Sir William Bruce leads to a courtyard paved in the shape of the Union flag with a central well. This square gives access to the castle, the servants’ quarters, original kitchen, and through a cast iron gate leads out to the gardens. The property features a large main central tower, with off-set towers. The castle was built in two parts, with the main castle lying to the north of the courtyard, and ‘Dummy Daws’ forming a separate building to the south. ‘Dummy Daws’ is the oldest building on the estate, and is believed to have been home to the family in advance of the completion of the main castle.
Earlshall does not conform to the traditional ‘L’ plan or ‘Z’ plan Scottish castle design, with its west facing façade making it unique in construction terms. The castle is closest to the ‘Z’ plan principle, having a central block with off-set towers. The castle was also built with large windows rather than narrow slit windows, which had always been used for defence. Musket loops and smaller windows were provided in strategic places as an insurance against armed incursion.
From the courtyard a studded door leads to a circular hall with a spiral staircase heading up to the floors above. The passageway has a flagstone floor and is fitted with an antique, multi-toned servants’ bell. This passageway leads from the Inner Hall and Gun Room, both also featuring flagstone floors and vaulted ceilings, through to the large kitchen and sitting room, from where Sir Robert Lorimer originally oversaw the renovations of the castle. The kitchen features slate work surfaces, a Lacanche cooker, paneled ceiling, central sky light, and wooden floors. The neighbouring sitting room is lined with paneled walls, also benefits from a sky light, and features a cast iron fireplace. The ground floor also contains the wine room, games larder, laundry, bathrooms, and the boiler room.
The castle’s accommodation is split across the three main floors, with four bedrooms to be found on the ground floor, three bedrooms on the first floor including the Mary Queen of Scots room, and three bedrooms on the third floor including the master suite and the Bruce Bedroom. Amongst the bedrooms, the Green Room features an ornate beamed ceiling, a stone fireplace, and a secret stairway up to the Long Gallery. The Lorimer Room features an ornate coombed ceiling, wood-panelled walls, and a carefully concealed, carved head of Lorimer.
Taking the spiral staircase from the front door, up through the turret, to the principal floor, leads to the wood-panelled Great Hall, with its Great Fireplace and carved stone inscription. The courtyard and north-facing views can be enjoyed from the built-in seats that accompany this rooms’ windows. The Great Hall is divided from the dining room by an oak screen, installed by Sir Robert Lorimer. This piece of work is based on the rood screen in the chapel at Falkland Palace, but has a lower section finely carved with representations of foliage and birds. The screen is topped with the saying, “Tak Time in Time Ere Time be Tint for Time will no Remain”.
The dining room features an inscribed, stone fireplace, panelled walls, and a corner alcove with window seat. The room is served by a dumb waiter, ensuring safe delivery of the finest Scottish cuisine from the floor below and its main kitchen. The ‘Sma’ Room (or small room) sits beside the turret and past the dining room, making its mark on the property with its painted ceiling. Beyond the Great Hall, and at the opposite end of this floor to the dining room, is the wood-panelled library. This room is currently used as a study and features a charming, hidden bathroom.
The celebrated Long Gallery occupies pride of place on the second floor, running the length of the main block. Besides its two stone fireplaces and window seats, this room with views across the grounds, boasts one of the finest painted ceilings in Scotland. This room is considered by many to be the castle’s crowning glory. Painted the full length of the 50 foot long ceiling in grey and black tempera, are the coats of arms of the principal noble families of Scotland as well as those of European royalty, and a handful of imaginary nobles such as David - King of Jerusalem, Hector - Prince of Troy, and Arthur - King of Britain.
History records that the Baron would sit directly beneath the painted, royal coat of arms of James VI of Scotland and James I of England, when holding his Courts of Barony – signifying that his powers of justice came directly from the King. On the opposite side of the ceiling are the allegorical figures of the Seven Virtues, and numerous smaller panels contain fabulous creatures and mythological beasts. There are also a number of maxims contained in arcades painted on the walls. Amongst these paintings is a romantic, simple locket of hearts, containing the initials of Sir William, Dame Agnes, and the date 1620.
With regard to the Gate House, there are rooms arranged above and to either side of its central arch. There is a dining room with a beamed ceiling, a kitchen and outside porch, a sitting room, three bedrooms and three bathrooms.
The Dowry House can be found in the north west corner of the walled garden, and is topped by a stone owl, whilst a nest of young birds are carved in the stone of its dormer window. This is a smaller tower comprising of a kitchen, shower room, and a wood-panelled room on the first floor, with a vaulted ceiling and stone fireplace.
Lindsay’s Cottage is the conversion of outbuildings on the north side of the walled garden, into a gardener’s cottage, complete with stone monkeys on the roof. This building comprises of two bedrooms, a bathroom, a galleried sitting room, a kitchen and a hall. This cottage also houses an arched potting shed.
Other buildings include the five car garage, kennels, garden sheds and green/glasshouses, the Dutch Barn, and the stone Doocot (Dovecot), situated in front of the castle, overlooking the parkland and built in 1599.
Adjoining the castle to the north, east and south are magnificent, listed walled gardens that have been recognized and celebrated globally. These have also appeared in numerous gardening and landscape design books, such as Nathaniel Lloyd's classic ‘Garden Craftsmanship in Yew and Box’, first published in l925. Lloyd was so enamoured with Earlshall’s topiary that he engaged architect Edwin Lutyens to replicate the idea for his own home in Great Dixter.
The gardens were laid out by Sir Robert Lorimer, who intended them to reflect and complement the castle. For Lorimer a garden was a “little pleasance of the soul by whose wicket the world may be shut out from us”, and accordingly used ancient stone walls to shelter 3.5 acres of various ’rooms‘ or ’gardens within a garden‘, each with its own character. These ‘rooms’ are divided by yew and holly hedges and encompass the topiary lawn, orchard, rose terrace, bowling green, yew walk and secret garden. There are also herbaceous borders, shrub borders, espaliered apple trees imported from Holland and surrounding the vegetable garden, along with sunny, south-facing walls reserved for peaches and plums. Today the gardens have been wonderfully restored to as close to the original Lorimer design as possible, thanks to the discovery of the original plans within the 1902 publication of H Inigo Trigg’s ‘Formal Gardens in England and Scotland’.
Beside the Dowry House is the dowry border and herb garden, as well as the apple store. The topiary lawn, which was originally intended as a parterre, is the main ‘room’ and is Earlshall's best known feature. The mature yews were bought from a derelict garden in Edinburgh by Lorimer and are now almost 250 years old. In all, 36 yews have been clipped into fanciful shapes, having outgrown the original birds and varied designs, and are arranged in the form of four saltires. The garden walls are embellished with beautifully built Arts and Craft features including the gateway designed by Lorimer, above which is an inscription from Shak
Earlshall Castle takes its name from the hunting lodge of 'The Erlishall', owned by the Earls of Fife. The first recorded mention of Earlshall was in 1495, when Sir Alexander Bruce was granted the lands and barony. Sir William Bruce began building this courtyard castle in 1546, after surviving the Battle of Flodden. Sir William would go on to receive visits at Earlshall Castle from Mary Queen of Scots in 1561, and later from James VI of Scotland, who was to become James I of England. At the time, both monarchs would have ridden from the royal palace of Falkland, to hunt at Earlshall.
Sir Andrew, the Bloody Bruce, was the most notorious Baron of Earlshall. An officer of Claverhouse's Dragoons, he won the Battle of Killecrackie, and earned his name in his brutal putting down of the Covenanters. The direct male line of Bruce's died out in 1708, and the castle was passed on to Robert Bruce’s daughter, who married James Henderson. On her death the castle was inherited by Sir John Henderson of Fordell, whose family sold the castle in 1824. Following periods of limited maintenance, the property experienced some decline prior to Robert Mackenzie from Perth purchasing the castle in 1890, who in turn employed a young Robert Lorimer to carry out its restoration. Later knighted, Sir Robert Lorimer is today regarded as one of Scotland's greatest architects, with Earlshall one of his finest works.
Earlshall Castle is approached through a Gate House and along a wide avenue of pollarded lime trees, along which 9,000 tulips bloom in the spring. An archway dated 1546 and bearing the arms of Sir William Bruce leads to a courtyard paved in the shape of the Union flag with a central well. This square gives access to the castle, the servants’ quarters, original kitchen, and through a cast iron gate leads out to the gardens. The property features a large main central tower, with off-set towers. The castle was built in two parts, with the main castle lying to the north of the courtyard, and ‘Dummy Daws’ forming a separate building to the south. ‘Dummy Daws’ is the oldest building on the estate, and is believed to have been home to the family in advance of the completion of the main castle.
Earlshall does not conform to the traditional ‘L’ plan or ‘Z’ plan Scottish castle design, with its west facing façade making it unique in construction terms. The castle is closest to the ‘Z’ plan principle, having a central block with off-set towers. The castle was also built with large windows rather than narrow slit windows, which had always been used for defence. Musket loops and smaller windows were provided in strategic places as an insurance against armed incursion.
From the courtyard a studded door leads to a circular hall with a spiral staircase heading up to the floors above. The passageway has a flagstone floor and is fitted with an antique, multi-toned servants’ bell. This passageway leads from the Inner Hall and Gun Room, both also featuring flagstone floors and vaulted ceilings, through to the large kitchen and sitting room, from where Sir Robert Lorimer originally oversaw the renovations of the castle. The kitchen features slate work surfaces, a Lacanche cooker, paneled ceiling, central sky light, and wooden floors. The neighbouring sitting room is lined with paneled walls, also benefits from a sky light, and features a cast iron fireplace. The ground floor also contains the wine room, games larder, laundry, bathrooms, and the boiler room.
The castle’s accommodation is split across the three main floors, with four bedrooms to be found on the ground floor, three bedrooms on the first floor including the Mary Queen of Scots room, and three bedrooms on the third floor including the master suite and the Bruce Bedroom. Amongst the bedrooms, the Green Room features an ornate beamed ceiling, a stone fireplace, and a secret stairway up to the Long Gallery. The Lorimer Room features an ornate coombed ceiling, wood-panelled walls, and a carefully concealed, carved head of Lorimer.
Taking the spiral staircase from the front door, up through the turret, to the principal floor, leads to the wood-panelled Great Hall, with its Great Fireplace and carved stone inscription. The courtyard and north-facing views can be enjoyed from the built-in seats that accompany this rooms’ windows. The Great Hall is divided from the dining room by an oak screen, installed by Sir Robert Lorimer. This piece of work is based on the rood screen in the chapel at Falkland Palace, but has a lower section finely carved with representations of foliage and birds. The screen is topped with the saying, “Tak Time in Time Ere Time be Tint for Time will no Remain”.
The dining room features an inscribed, stone fireplace, panelled walls, and a corner alcove with window seat. The room is served by a dumb waiter, ensuring safe delivery of the finest Scottish cuisine from the floor below and its main kitchen. The ‘Sma’ Room (or small room) sits beside the turret and past the dining room, making its mark on the property with its painted ceiling. Beyond the Great Hall, and at the opposite end of this floor to the dining room, is the wood-panelled library. This room is currently used as a study and features a charming, hidden bathroom.
The celebrated Long Gallery occupies pride of place on the second floor, running the length of the main block. Besides its two stone fireplaces and window seats, this room with views across the grounds, boasts one of the finest painted ceilings in Scotland. This room is considered by many to be the castle’s crowning glory. Painted the full length of the 50 foot long ceiling in grey and black tempera, are the coats of arms of the principal noble families of Scotland as well as those of European royalty, and a handful of imaginary nobles such as David - King of Jerusalem, Hector - Prince of Troy, and Arthur - King of Britain.
History records that the Baron would sit directly beneath the painted, royal coat of arms of James VI of Scotland and James I of England, when holding his Courts of Barony – signifying that his powers of justice came directly from the King. On the opposite side of the ceiling are the allegorical figures of the Seven Virtues, and numerous smaller panels contain fabulous creatures and mythological beasts. There are also a number of maxims contained in arcades painted on the walls. Amongst these paintings is a romantic, simple locket of hearts, containing the initials of Sir William, Dame Agnes, and the date 1620.
With regard to the Gate House, there are rooms arranged above and to either side of its central arch. There is a dining room with a beamed ceiling, a kitchen and outside porch, a sitting room, three bedrooms and three bathrooms.
The Dowry House can be found in the north west corner of the walled garden, and is topped by a stone owl, whilst a nest of young birds are carved in the stone of its dormer window. This is a smaller tower comprising of a kitchen, shower room, and a wood-panelled room on the first floor, with a vaulted ceiling and stone fireplace.
Lindsay’s Cottage is the conversion of outbuildings on the north side of the walled garden, into a gardener’s cottage, complete with stone monkeys on the roof. This building comprises of two bedrooms, a bathroom, a galleried sitting room, a kitchen and a hall. This cottage also houses an arched potting shed.
Other buildings include the five car garage, kennels, garden sheds and green/glasshouses, the Dutch Barn, and the stone Doocot (Dovecot), situated in front of the castle, overlooking the parkland and built in 1599.
Adjoining the castle to the north, east and south are magnificent, listed walled gardens that have been recognized and celebrated globally. These have also appeared in numerous gardening and landscape design books, such as Nathaniel Lloyd's classic ‘Garden Craftsmanship in Yew and Box’, first published in l925. Lloyd was so enamoured with Earlshall’s topiary that he engaged architect Edwin Lutyens to replicate the idea for his own home in Great Dixter.
The gardens were laid out by Sir Robert Lorimer, who intended them to reflect and complement the castle. For Lorimer a garden was a “little pleasance of the soul by whose wicket the world may be shut out from us”, and accordingly used ancient stone walls to shelter 3.5 acres of various ’rooms‘ or ’gardens within a garden‘, each with its own character. These ‘rooms’ are divided by yew and holly hedges and encompass the topiary lawn, orchard, rose terrace, bowling green, yew walk and secret garden. There are also herbaceous borders, shrub borders, espaliered apple trees imported from Holland and surrounding the vegetable garden, along with sunny, south-facing walls reserved for peaches and plums. Today the gardens have been wonderfully restored to as close to the original Lorimer design as possible, thanks to the discovery of the original plans within the 1902 publication of H Inigo Trigg’s ‘Formal Gardens in England and Scotland’.
Beside the Dowry House is the dowry border and herb garden, as well as the apple store. The topiary lawn, which was originally intended as a parterre, is the main ‘room’ and is Earlshall's best known feature. The mature yews were bought from a derelict garden in Edinburgh by Lorimer and are now almost 250 years old. In all, 36 yews have been clipped into fanciful shapes, having outgrown the original birds and varied designs, and are arranged in the form of four saltires. The garden walls are embellished with beautifully built Arts and Craft features including the gateway designed by Lorimer, above which is an inscription from Shak
Agent Information
Property Specifics
Property Type:
Single-Family
Estimated Sq. Foot:
8,398
Lot Size:
53.00 ac.
Price per Sq. Foot:
$1,191
Building Stories:
N/A
MLS ID:
a0U0Z00000Q7WO0UAN
Source Status:
Active
Amenities
Central
Fireplace
Parking Driveway
Parking Garage
Parking Gated
Parking Parking For Guests
Parking Private
Fireplace Bath
Fireplace Den
Fireplace Dining
Fireplace Family Room
Fireplace Library
Fireplace Living Room
Fireplace Master Bedroom
Fireplace Wood Burning
Gated
Parking
10 Bedrooms
Fireplace Game Room
Views & Exposures
LandscapeCourtyardFieldsTrees/Woods
Location & Transportation
Other Property Information
Summary
General Information
- Year Built: 1546
- Architectural Style: Other
Parking
- Total Parking Spaces: 5
- Parking Features: Parking Driveway, Parking Garage, Parking Garage - 5 to 9 Car, Parking Gated, Parking Parking For Guests, Parking Private
Interior and Exterior Features
Interior Features
- Interior Features: 10 bedrooms
- Living Area: 8,398 sq. ft.
- Total Bedrooms: 10
- Full Bathrooms: 6
- Fireplace: Fireplace Bath, Fireplace Den, Fireplace Dining, Fireplace Family Room, Fireplace Game Room, Fireplace Library, Fireplace Living room, Fireplace Master Bedroom, Fireplace Wood Burning
Exterior Features
- Exterior Features: Detached Guest House, Magnificent walled gardens
- View: Landscape, Courtyard, Fields, Trees/Woods
- Security Features: Gated
Structure
- Building Features: Unbeatable 'Bruce' provenance, Magnificent walled gardens, 3 cottages, Approximately 53acres
Property Information
Lot Information
- Lot Size: 53.00 ac.
Utilities
- Heating: Central, Fireplace
Similar Listings
All information is deemed reliable but not guaranteed. Copyright 2024 The Agency. All rights reserved.
Last checked: May 1, 2024, 10:30 AM UTC
