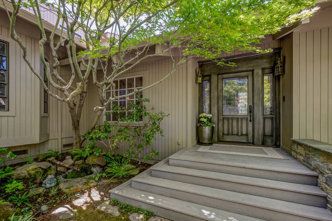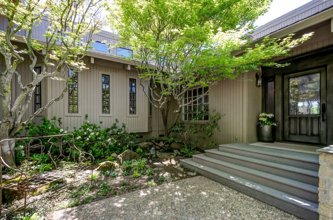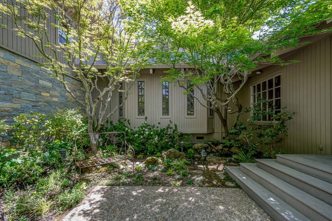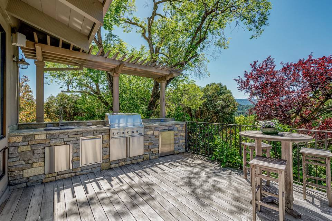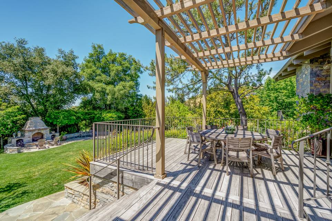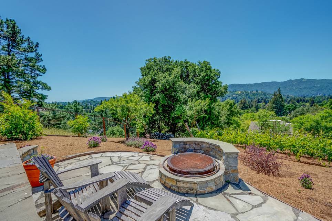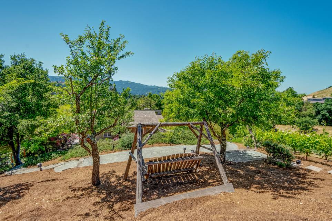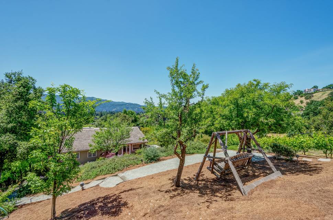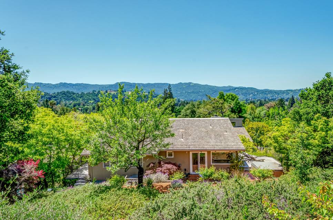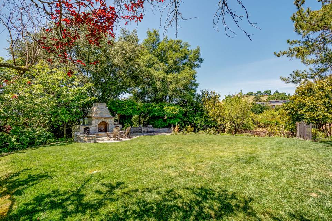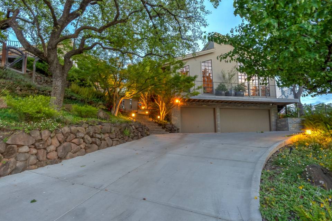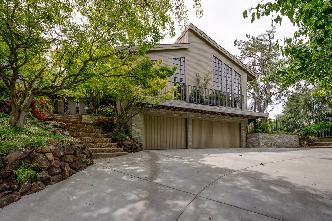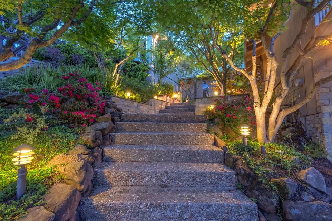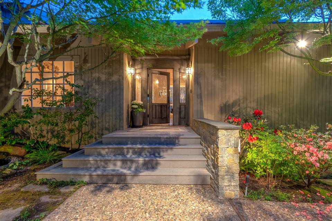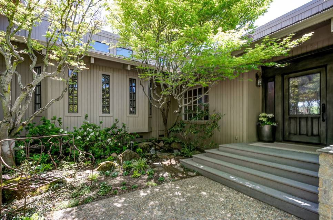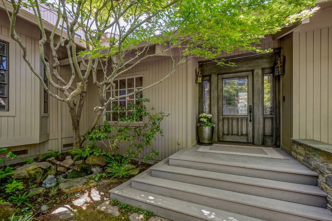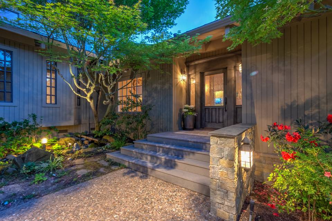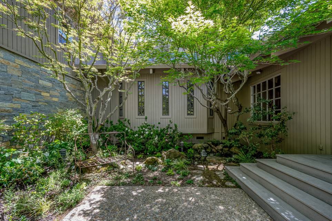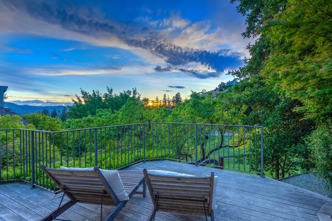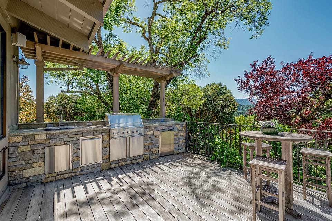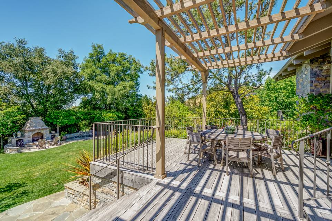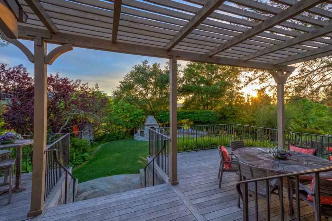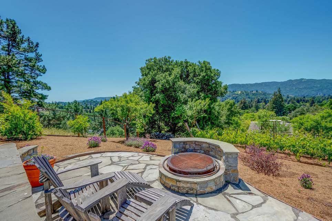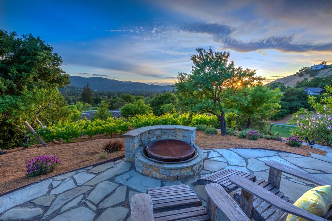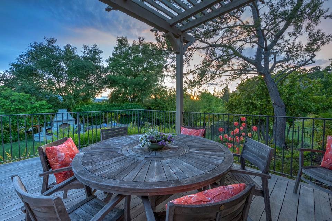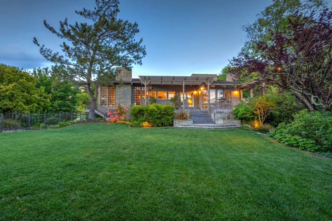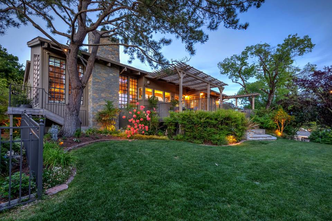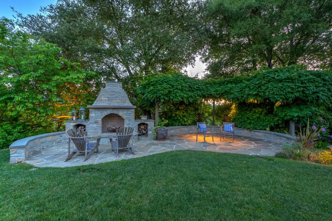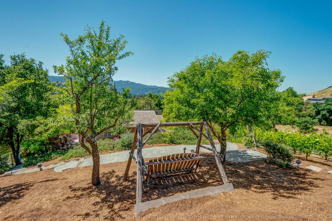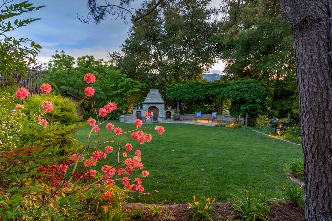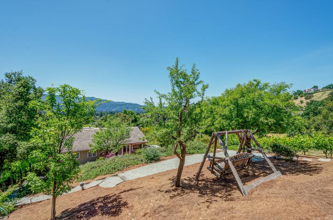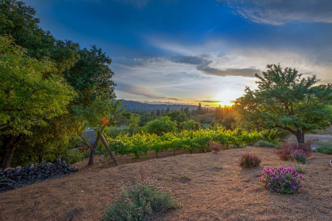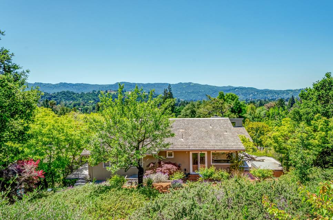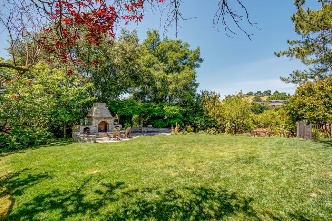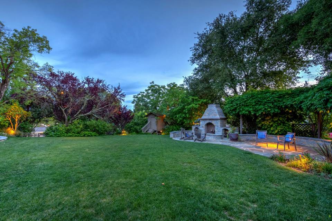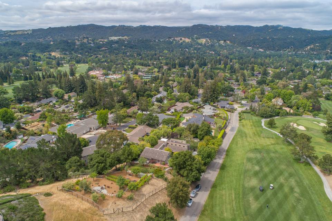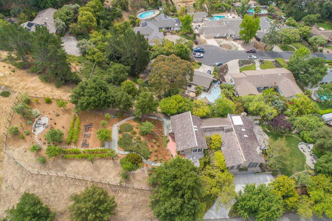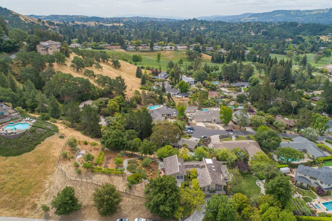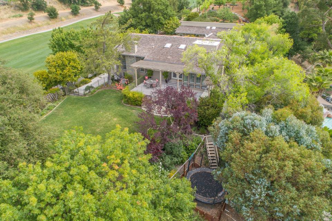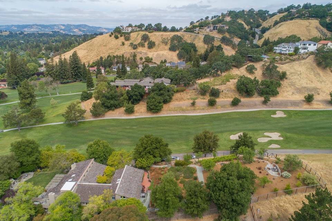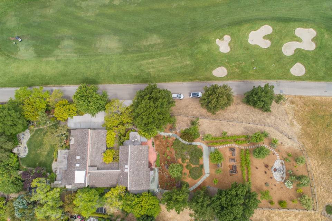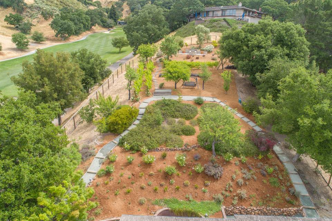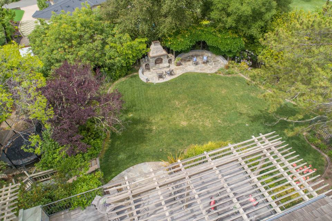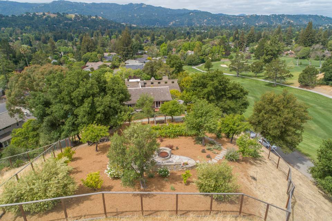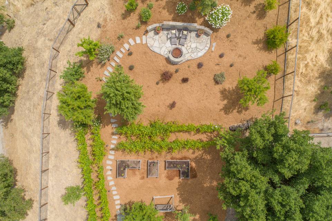

48 Saint Andrews Lane
Alamo, CA 94507
sold
Last Listed Price
$2,595,000
Property Type
Single-Family
Beds
5
Baths
3
Property Description
Welcome to 48 Saint Andrews Lane with Carmel charm in Alamo. This unique property with its exquisite grounds, plantings, and mature trees offers privacy, stunning views of the 6th fairway and Las Trampas Hills, close proximity to Round Hill Country Club and top-rated schools. Vaulted ceilings are accented with beautiful whitewashed cedar beams throughout, along with hardwood floors. Custom features include ironwork, cabinetry, and all fixtures. Stunning custom kitchen includes top of the line Wolf 6 burner w griddle, white cabinets, Carrara marble counters, GE Monogram built-in refrigerator, custom plaster vent hood, Kitchen Aid oven, microwave, and warming drawer and Jen Air dishwasher. Charming kitchen nook includes cove seating, plus built-in cabinets offer additional storage. Family room features custom plaster wood burning fireplace, large view windows with additional built-in cabinets. Main level features a spacious laundry room, two bedrooms with full bath, private office or third bedroom, upstairs rooms include the master bedroom with expansive views, walk-in closet, spa boutique like master bath, jetted tub, clear glass shower, and custom vanity. Private deck just offer the master bedroom offers space for relaxing and stand-alone spa. Sprawling grounds include outdoor built in BBQ, island, refrigerator, and sink. Outdoor stone fireplace with patio seating area for gatherings, landscaped hillside area include grapevines, fruit trees, and view seating area with a wood burning fireplace.
Agent Information
Property Specifics
Property Type:
Single-Family
Monthly Common Charges:
$140
Estimated Sq. Foot:
3,892
Lot Size:
1.52 ac.
Price per Sq. Foot:
$667
Building Stories:
2
MLS ID:
a0U0Z00000rMffdUAC
Amenities
ceiling fan
gas
electric
forced air
parking attached
air conditioning
dual
evaporative
fireplace living room
fireplace family room
prewired for alarm system
fireplace free standing
Views & Exposures
LandscapeGolf CourseHills
Location & Transportation
Other Property Information
Summary
General Information
- Year Built: 1979
- Architectural Style: Traditional
Parking
- Total Parking Spaces: 3
- Parking Features: Parking Attached
- Attached Garage: Yes
HOA
- Association Fee: $140.00
Interior and Exterior Features
Interior Features
- Interior Features: Chief's Dream Kitchen
- Living Area: 3,892 sq. ft.
- Total Bedrooms: 5
- Full Bathrooms: 3
- Fireplace: Fireplace Family Room, Fireplace Free Standing, Fireplace Living room
- Total Fireplaces: 3
Exterior Features
- View: Landscape, Golf Course, Hills
- Security Features: Prewired for Alarm System
Pool/Spa
- Spa: Above Ground
Structure
- Building Name: RH Property Owners
- Building Features: Gorgeous views and privacy, Stunning grounds, Boutique Spa Master Bath, Inviting Living Spaces
- Stories: 2
Property Information
Lot Information
- Lot Size: 1.52 ac.
Utilities
- Cooling: Air Conditioning, Ceiling Fan, Dual, Electric, Evaporative, Gas
- Heating: Forced Air
Estimated Monthly Payments
Monthly Total
$12,587
Monthly Charges
$140
Monthly Taxes
N/A
Interest
6.00%
Down Payment
20.00%
Mortgage Calculator
Monthly Mortgage Cost
$12,447
Monthly Charges
$140
Total Monthly Payment
$12,587
Calculation based on:
Price:
$2,595,000
Charges:
$140
* Additional charges may apply
Similar Listings
All information is deemed reliable but not guaranteed. Copyright 2024 The Agency. All rights reserved.
Last checked: Apr 29, 2024, 8:12 AM UTC
