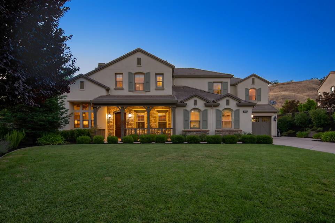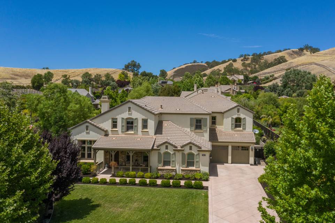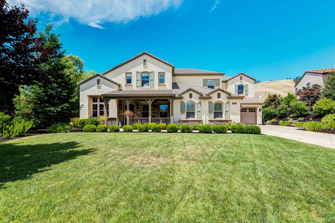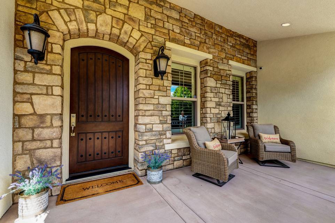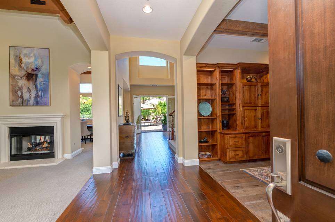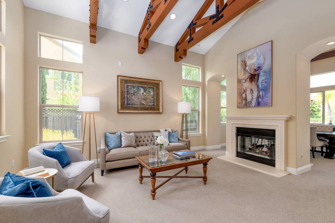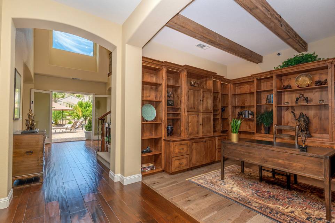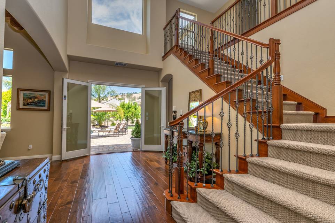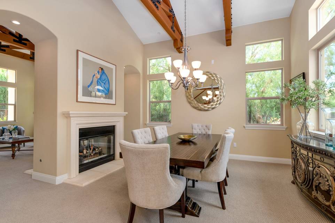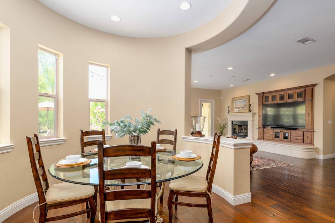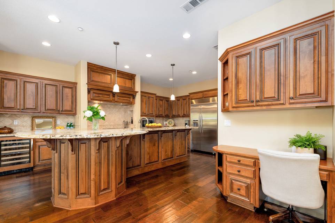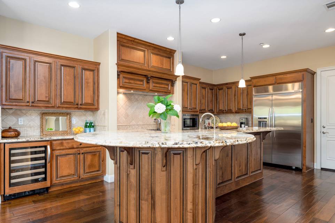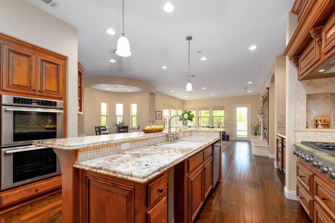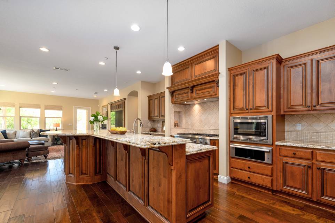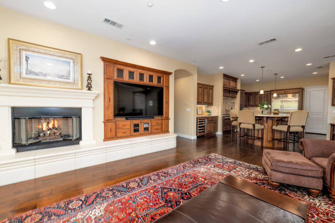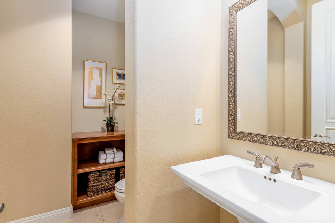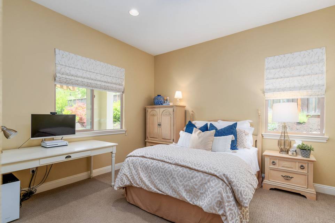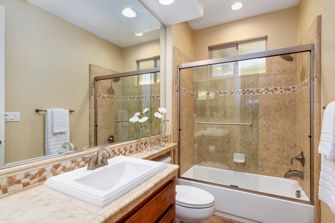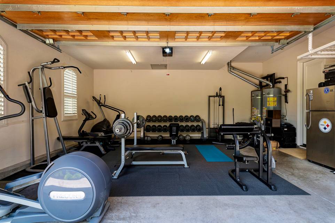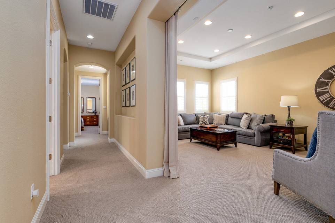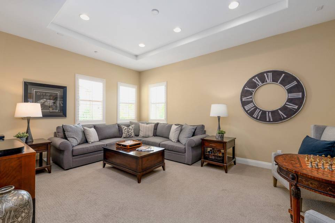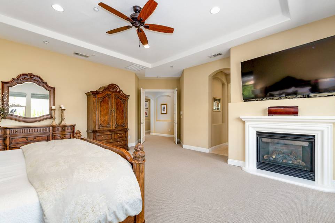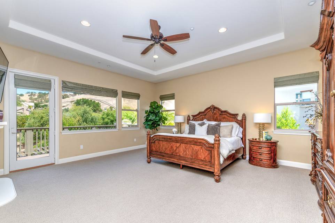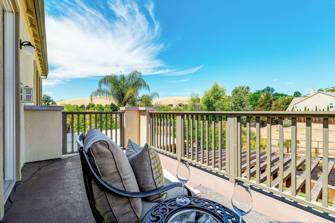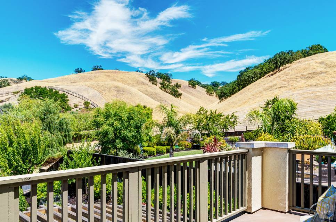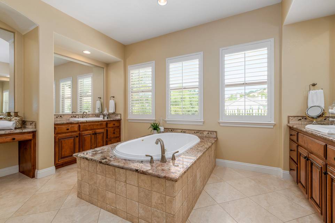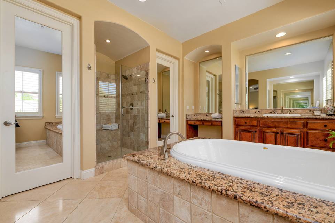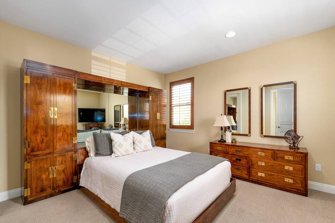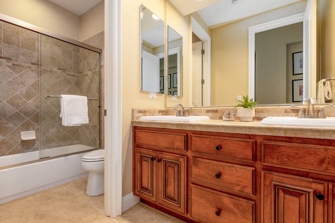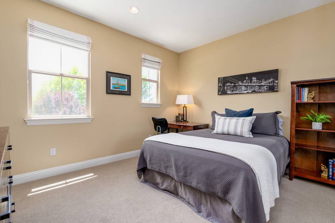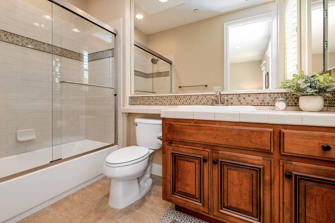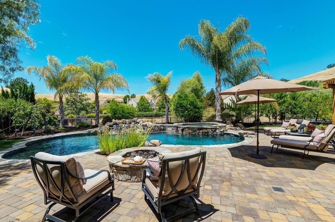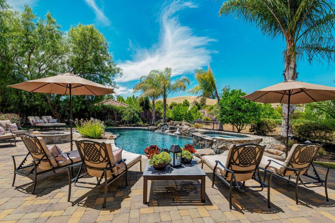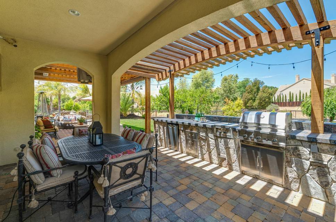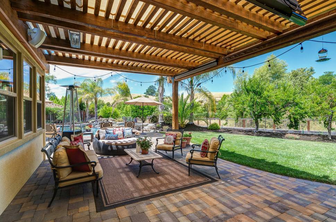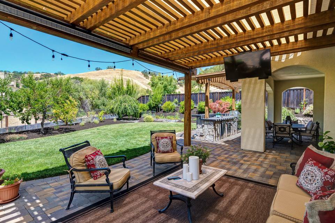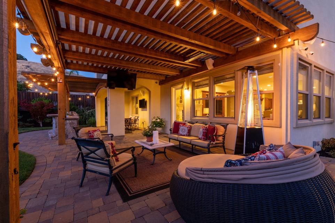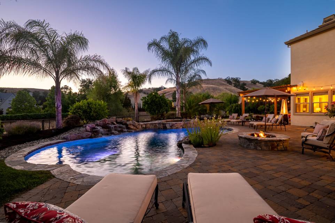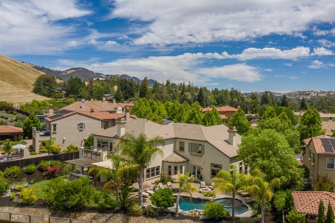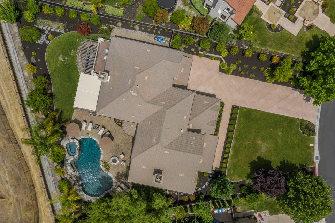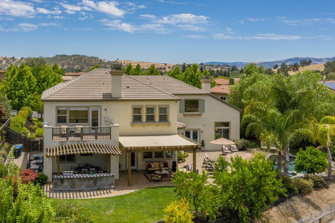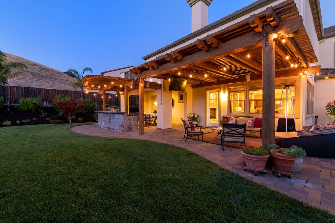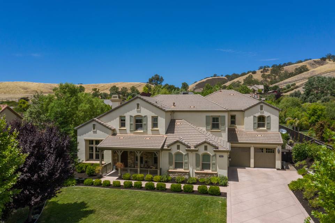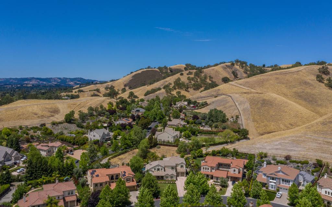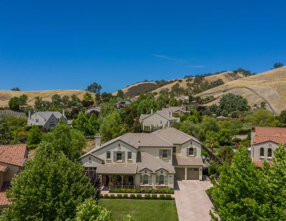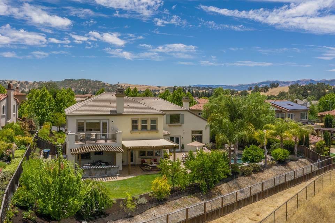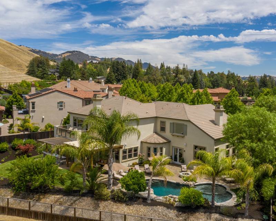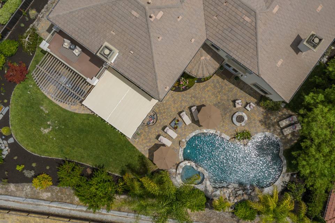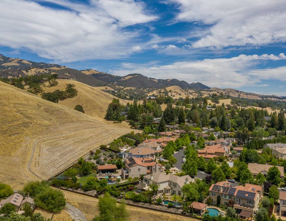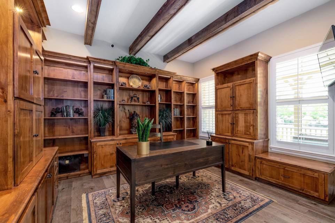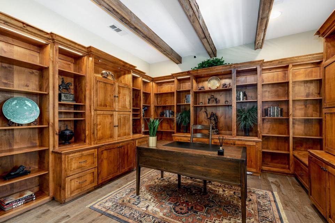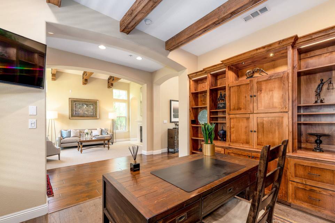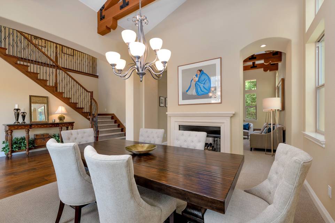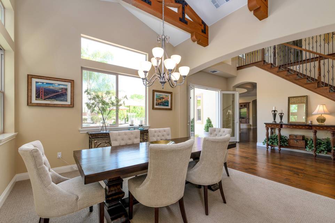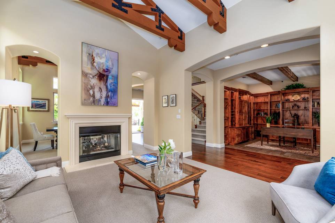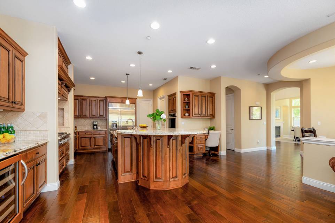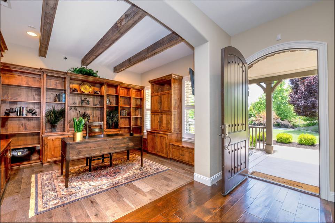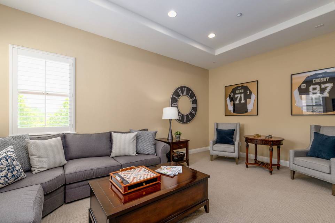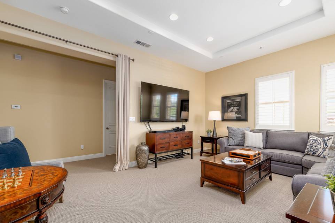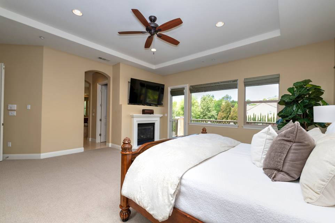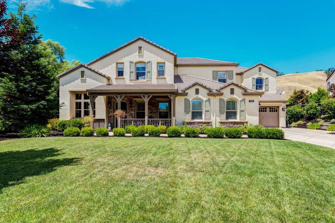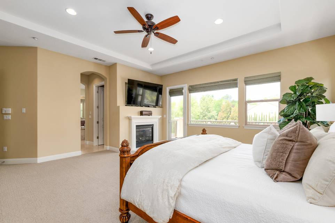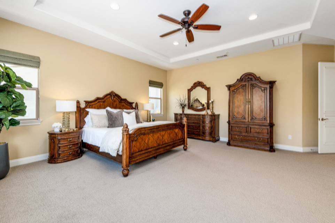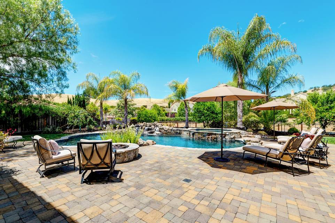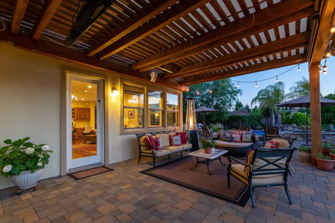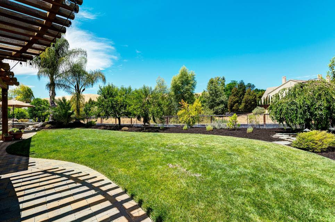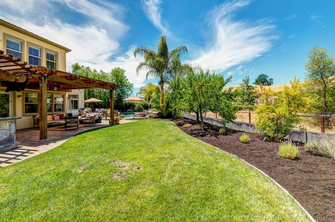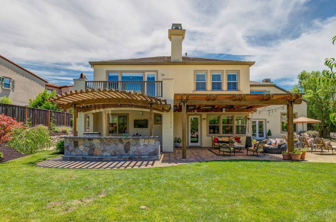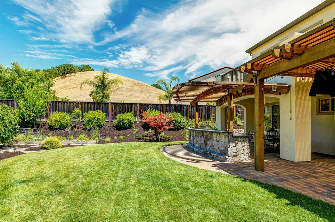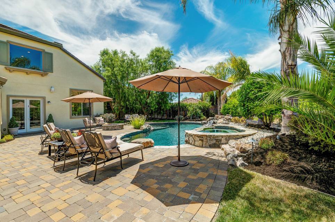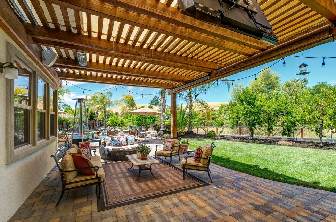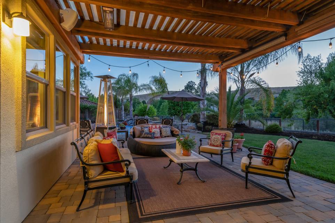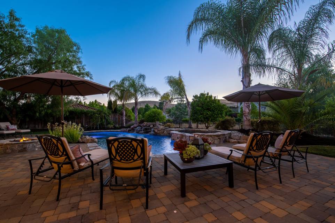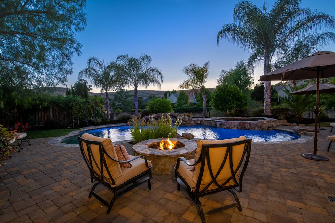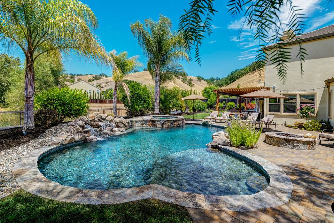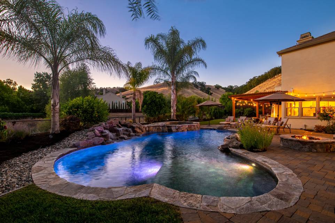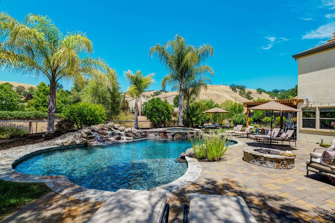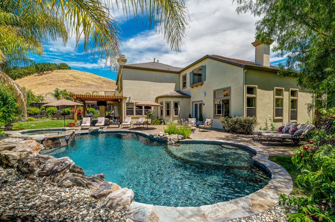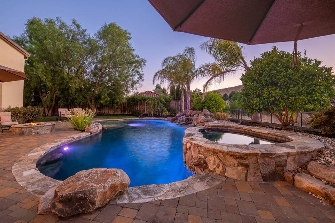

363 Golden Grass Drive
Alamo, CA 94507
sold
Last Listed Price
$2,725,000
Property Type
Single-Family
Beds
4
Full Baths
4
½ Baths
1
Property Description
Vacation at home in this beautiful luxury home built in 2010. Amenities are endless with mountain views from most rooms. Situated on a private cul-de-sac, this property includes a large level resort flat yard with swimming pool, spa, fire pit, covered outdoor kitchen, plenty of dining and seating areas. Palm trees, fruit and citrus trees plus a small raised garden bed surround the yard. Interior amenities include a private office with custom cabinets, open floor plan with vaulted ceilings, wood beam ceilings in the formal living and dining room plus a two-way fireplace. The kitchen area features a separate breakfast room, desk area with built-in cabinetry, walk-in pantry, high-end stainless steel appliances, large center island, dual ovens, warming drawer and wine refrigerator. The family room is light and bright with recessed lighting, distressed wood floors and a raised fireplace. Main level additional rooms include, powder room, laundry room plus a full bed and bathroom. Upstairs has a large bonus room, bedroom with en-suite bath, additional bedroom, shared bathroom. Master suite has it all with vaulted ceilings, spacious room, walk out balcony, grand master bath with walk-in closets. Additional features include a 4-car garage, minutes from schools, parks, hiking trails, retail and freeway access.
Agent Information
Property Specifics
Property Type:
Single-Family
Monthly Common Charges:
$122
Estimated Sq. Foot:
4,525
Lot Size:
0.42 ac.
Price per Sq. Foot:
$602
Building Stories:
2
MLS ID:
a0U3q00000vXsHcEAK
Amenities
ceiling fan
central
forced air
zoned
carbon monoxide detector(s)
dual
pool in ground
fireplace living room
fireplace master bedroom
parking garage is attached
fire and smoke detection system
fireplace family room
fireplace dining
prewired for alarm system
pool heated with gas
fireplace two way
Views & Exposures
Hills
Location & Transportation
Other Property Information
Summary
General Information
- Year Built: 2010
- Architectural Style: Traditional
Parking
- Total Parking Spaces: 4
- Parking Features: Parking Garage Is Attached, Parking Garage - 4 Car
- Attached Garage: Yes
HOA
- Association Fee: $122.00
Interior and Exterior Features
Interior Features
- Interior Features: Chief's Dream Kitchen, Private office and bonus room
- Living Area: 4,525 sq. ft.
- Total Bedrooms: 4
- Full Bathrooms: 4
- Half Bathrooms: 1
- Fireplace: Fireplace Dining, Fireplace Family Room, Fireplace Living room, Fireplace Master Bedroom, Fireplace Two Way
- Total Fireplaces: 3
Exterior Features
- View: Hills
- Security Features: Carbon Monoxide Detector(s), Fire and Smoke Detection System, Prewired for Alarm System
Pool/Spa
- Pool Features: Pool Heated with Gas, Pool In Ground
- Spa: In Ground
Structure
- Building Features: Resort Luxury Backyard, Spacious Open Floor Plan, Minutes to Schools & Freeway
- Stories: 2
- Total Stories: 2
Property Information
Lot Information
- Lot Size: 0.42 ac.
Utilities
- Cooling: Ceiling Fan, Central, Dual
- Heating: Forced Air, Zoned
Estimated Monthly Payments
Monthly Total
$13,192
Monthly Charges
$122
Monthly Taxes
N/A
Interest
6.00%
Down Payment
20.00%
Mortgage Calculator
Monthly Mortgage Cost
$13,070
Monthly Charges
$122
Total Monthly Payment
$13,192
Calculation based on:
Price:
$2,725,000
Charges:
$122
* Additional charges may apply
Similar Listings
All information is deemed reliable but not guaranteed. Copyright 2024 The Agency. All rights reserved.
Last checked: Apr 29, 2024, 4:24 PM UTC
