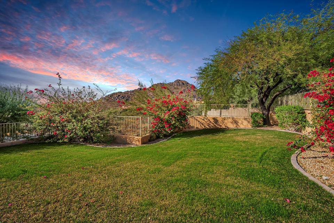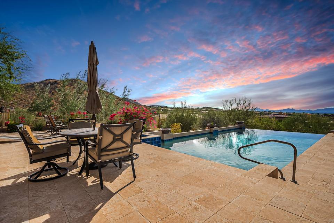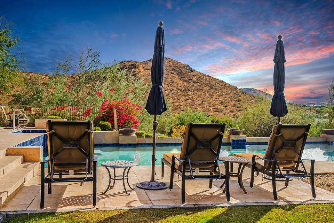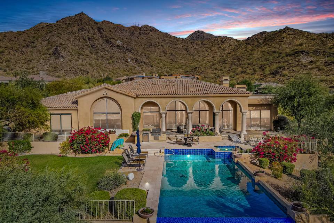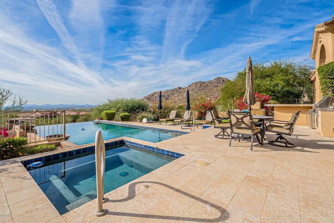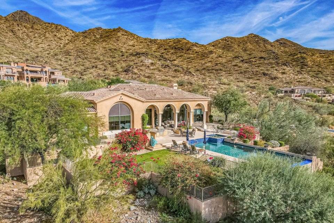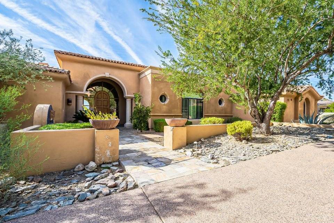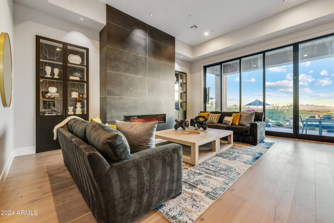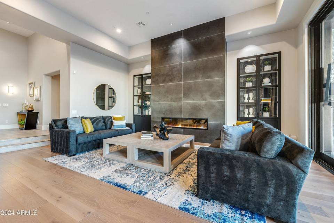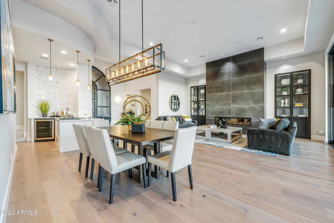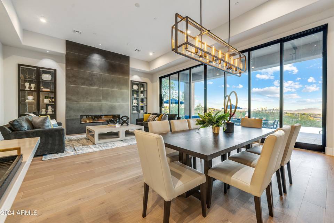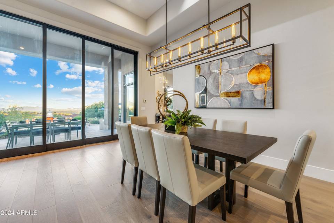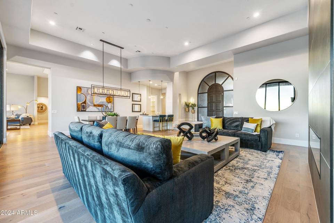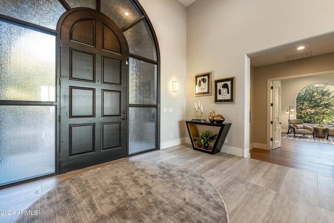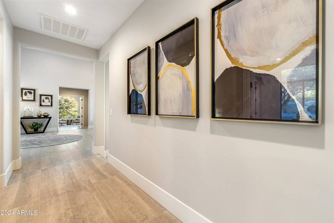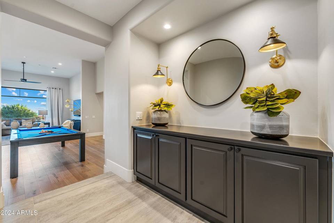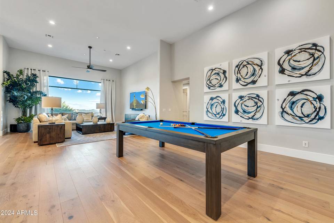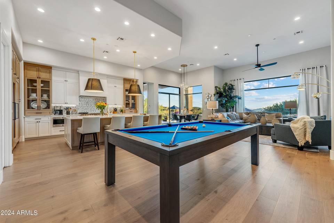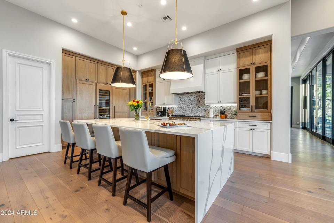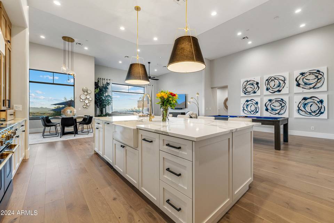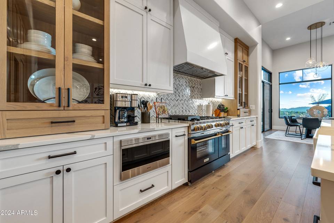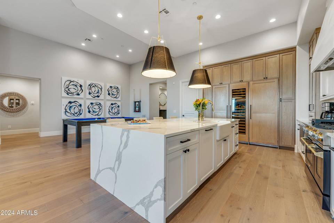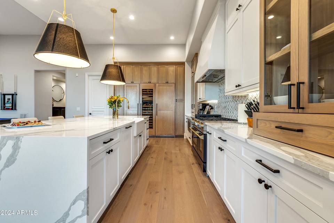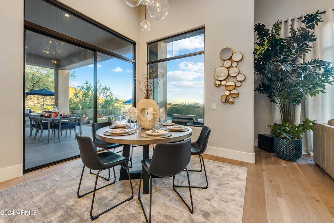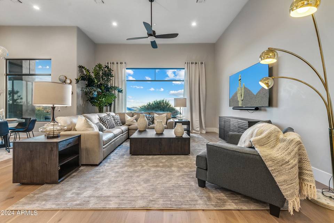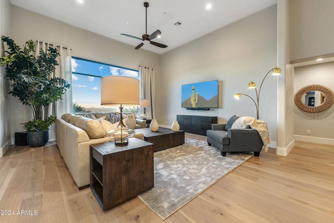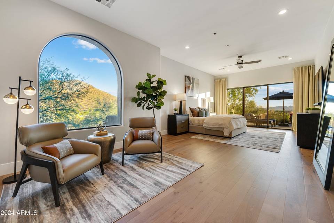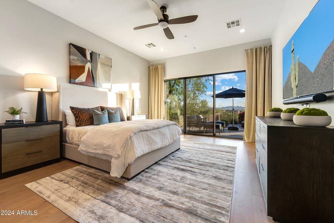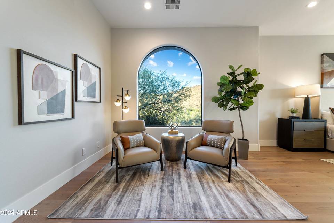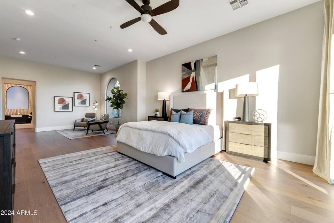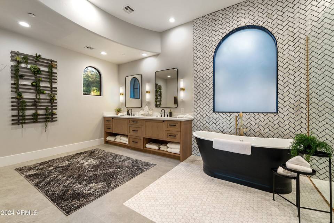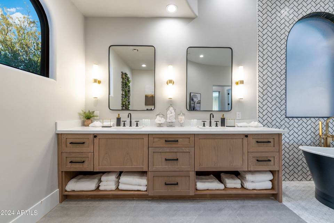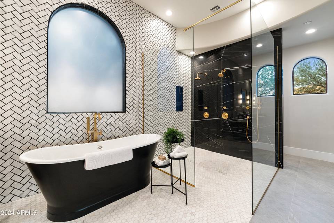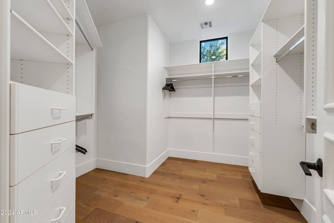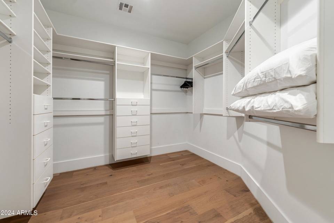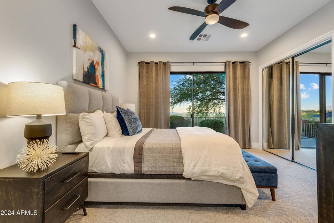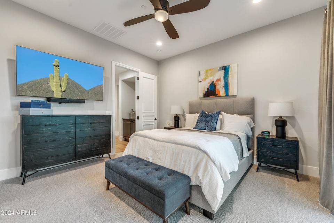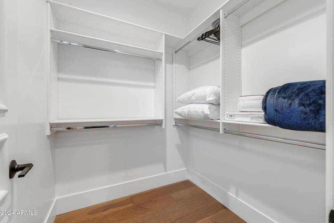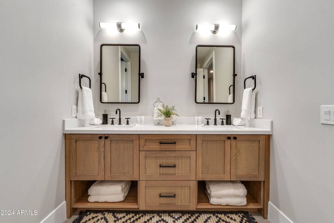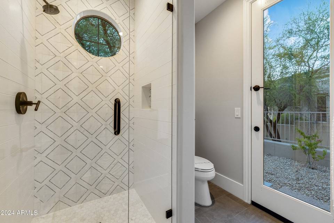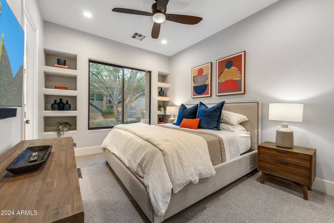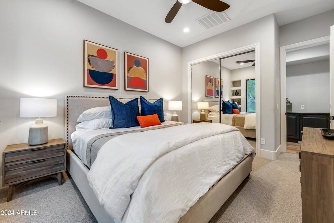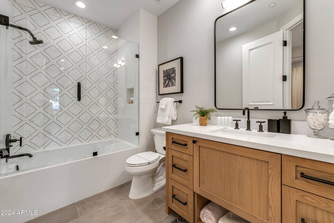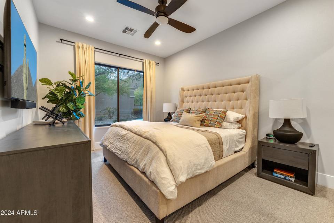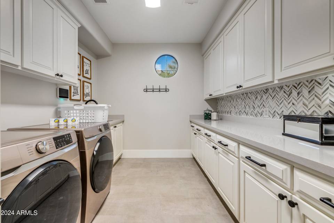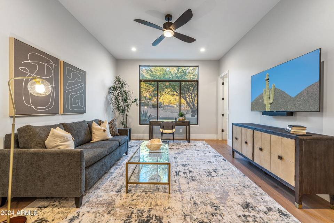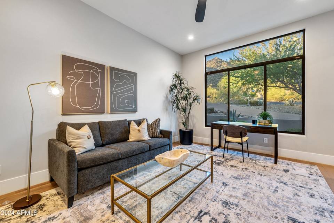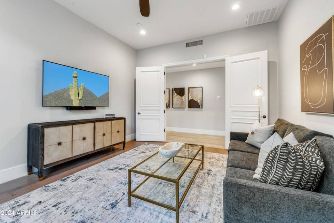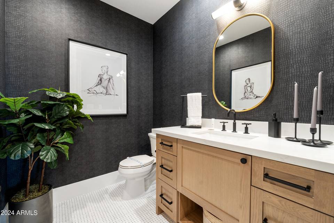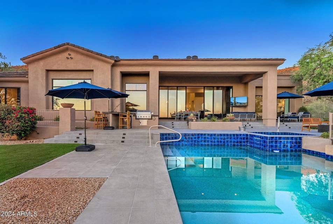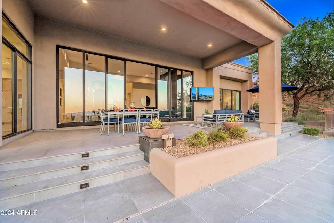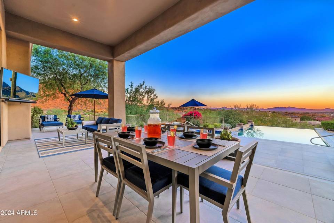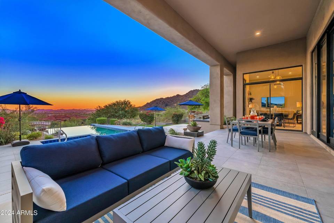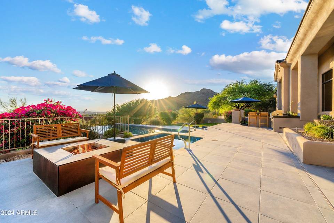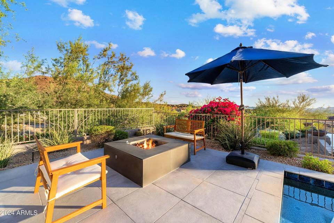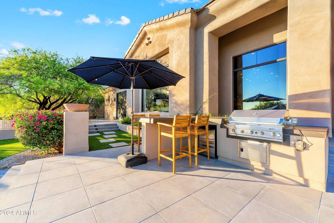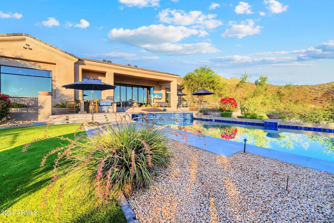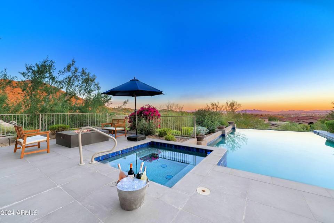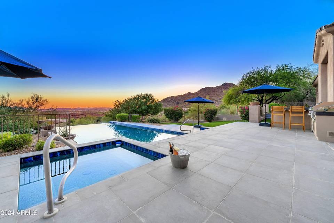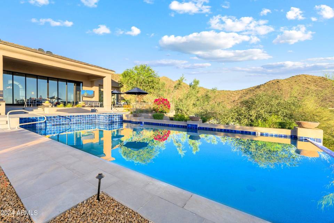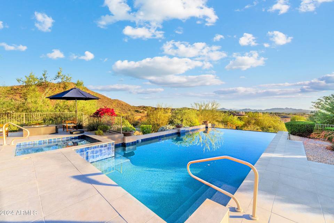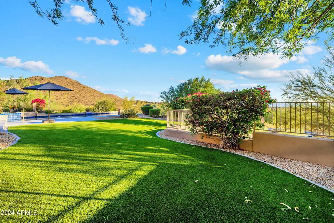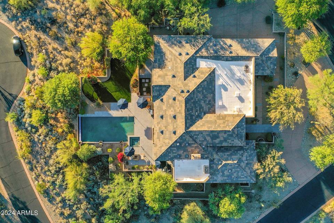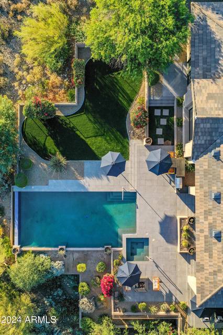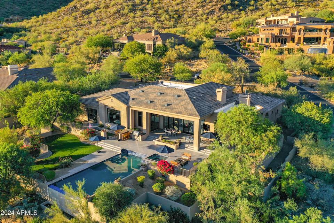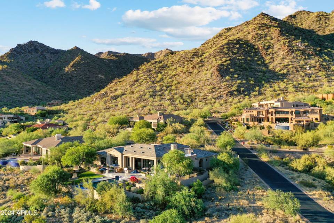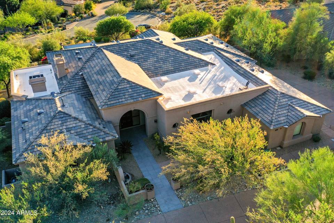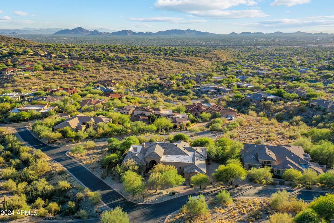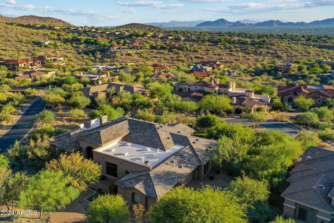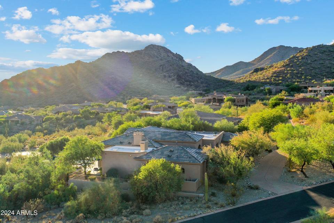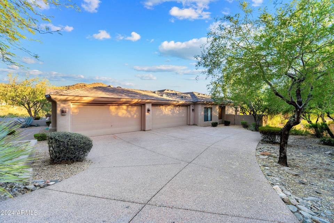

11573 E Mirasol Circle
Scottsdale, AZ 85255Thompson Peak Pkwy & Frank Lloyd Wright Blvd
Sale Price
$4,999,000
Property Type
Single-Family
Beds
4
Baths
0
Property Description
Fabulous mountain + city light views await in this gorgeous, FULLY REMODELED estate in the prestigious guard-gated community of 100 Hills in McDowell Mountain Ranch. This modern, European-inspired estate offers an unparalleled living experience.
As you step through the grand entrance, you'll be greeted by an expansive great room adorned with a floor-to-ceiling fireplace and formal dining area, all framed by soaring ceilings and oversized windows showcasing breathtaking VIEWS. The chef's kitchen is a culinary masterpiece, equipped with double Sub-Zero refrigerator/freezer, Wolf range, double ovens, and seamlessly flows into the family room and breakfast nook.
Step outside to indulge in the ultimate outdoor living oasis, complete with a negative edge pool, hot tub, built-in BBQ, fire feature, and an extended covered patio, all overlooking the panoramic city lights and surrounding mountains.
The ultra-luxurious HUGE master suite features panoramic views, serving as the backdrop to a spacious bath and a comfortable sitting area + fireplace. This home also boasts a thoughtfully designed split floor plan, offering 4 bedrooms plus an office and 3.5 baths. Convenience is key with a spacious laundry room featuring a washer and dryer, and a rare 4-car garage.
Residents of McDowell Mountain Ranch enjoy exclusive access to community amenities including pools, spas, tennis courts, and hiking trails. Located just moments away from Scottsdale's premier shopping, dining, and entertainment destinations, this residence offers the perfect blend of luxury and convenience. Are you ready to experience the epitome of modern luxury living?
As you step through the grand entrance, you'll be greeted by an expansive great room adorned with a floor-to-ceiling fireplace and formal dining area, all framed by soaring ceilings and oversized windows showcasing breathtaking VIEWS. The chef's kitchen is a culinary masterpiece, equipped with double Sub-Zero refrigerator/freezer, Wolf range, double ovens, and seamlessly flows into the family room and breakfast nook.
Step outside to indulge in the ultimate outdoor living oasis, complete with a negative edge pool, hot tub, built-in BBQ, fire feature, and an extended covered patio, all overlooking the panoramic city lights and surrounding mountains.
The ultra-luxurious HUGE master suite features panoramic views, serving as the backdrop to a spacious bath and a comfortable sitting area + fireplace. This home also boasts a thoughtfully designed split floor plan, offering 4 bedrooms plus an office and 3.5 baths. Convenience is key with a spacious laundry room featuring a washer and dryer, and a rare 4-car garage.
Residents of McDowell Mountain Ranch enjoy exclusive access to community amenities including pools, spas, tennis courts, and hiking trails. Located just moments away from Scottsdale's premier shopping, dining, and entertainment destinations, this residence offers the perfect blend of luxury and convenience. Are you ready to experience the epitome of modern luxury living?
Listing Agents:
Chris Usher
(480) 861-6624
Darren Tackett
darren@tackettteam.com
Property Specifics
Property Type:
Single-Family
Monthly Common Charges:
$237
Yearly Taxes:
$11,447
Estimated Sq. Foot:
5,093
Lot Size:
0.80 ac.
Price per Sq. Foot:
$982
Building Stories:
N/A
MLS ID:
6683670
Source Status:
Active
Also Listed By:
connectagency: a0U3q00000v1MUoEAM
Amenities
Breakfast Bar
9+ Flat Ceilings
Drink Wtr Filter Sys
Fire Sprinklers
Wet Bar
Kitchen Island
Double Vanity
Full Bth Master Bdrm
Separate Shwr & Tub
Tub With Jets
High Speed Internet
Natural Gas
Refrigeration
Ceiling Fan(S)
Parking Electric Door Opener
Parking Side Vehicle Entry
2 Fireplace
Fire Pit
Living Room
Master Bedroom
Gas
Windows Vinyl Frame
Windows Double Pane Windows
Windows Low Emissivity Windows
Floor Tile
Floor Wood
Security Guard
Gated Community
Community Spa Htd
Community Spa
Community Pool Htd
Community Pool
Guarded Entry
Tennis Court(S)
Biking/Walking Path
Fitness Center
Pool Heated
Pool Private
Circular Drive
Covered Patio(S)
Patio
Private Street(S)
Private Yard
Parking
Fireplace
Circular Drive
Covered Patio(S)
Patio
Private Street(S)
Private Yard
Views & Exposures
View City LightsView Mountain(s)
Location & Transportation
Other Property Information
Summary
General Information
- Year Built: 2003
School
- Elementary School District: Scottsdale Unified District
- High School District: Scottsdale Unified District
Parking
- Parking Features: Parking Electric Door Opener, Parking Side Vehicle Entry
- Garage Spaces: 4
HOA
- Association: Yes
- Association Fee: $200.00; Monthly
- Association Fee Includes: Maintenance Grounds
Interior and Exterior Features
Interior Features
- Interior Features: Eat-in Kitchen, Breakfast Bar, 9+ Flat Ceilings, Drink Wtr Filter Sys, Fire Sprinklers, Wet Bar, Kitchen Island, Double Vanity, Full Bth Master Bdrm, Separate Shwr & Tub, Tub with Jets, High Speed Internet
- Living Area: 5,093 sq. ft.
- Total Bedrooms: 4
- Total Bathrooms: 4
- Fireplace: 2 Fireplace, Fire Pit, Living Room, Master Bedroom, Gas
- Flooring: Floor Tile, Floor Wood
Exterior Features
- Exterior Features: Circular Drive, Covered Patio(s), Patio, Private Street(s), Private Yard, Built-in Barbecue
- Roof: Roof Tile
- Window Features: Windows Vinyl Frame, Windows Double Pane Windows, Windows Low Emissivity Windows
- View: View City Lights, View Mountain(s)
Pool/Spa
- Pool Private: Yes
- Pool Features: Pool Heated, Pool Private
- Spa: Heated, Private
Structure
- Construction Materials: Painted, Stucco, Frame - Wood
- Patio and Porch Features: Circular Drive, Covered Patio(s), Patio, Private Street(s), Private Yard, Built-in Barbecue
Property Information
Lot Information
- Lot Features: Sprinklers In Rear, Sprinklers In Front, Corner Lot, Desert Back, Desert Front, Grass Back
- Lot Size: 0.80 ac.
- Fencing: Fencing Block, Fencing Wrought Iron
Utilities
- Cooling: Refrigeration, Ceiling Fan(s)
- Heating: Natural Gas
- Water Source: Water Source City Water
- Sewer: Sewer Public Sewer
Estimated Monthly Payments
Monthly Total
$25,168
Monthly Charges
$237
Monthly Taxes
$954
Interest
6.00%
Down Payment
20.00%
Mortgage Calculator
Monthly Mortgage Cost
$23,977
Monthly Charges
$1,191
Total Monthly Payment
$25,168
Calculation based on:
Price:
$4,999,000
Charges:
$1,191
* Additional charges may apply
Similar Listings

All information should be verified by the recipient and none is guaranteed as accurate by ARMLS. The data relating to real estate for sale on this web site comes in part from the Broker Reciprocity Program of ARMLS. All information is deemed reliable but not guaranteed. Copyright 2024 ARMLS. All rights reserved.
Last checked: May 6, 2024, 10:10 PM UTC
