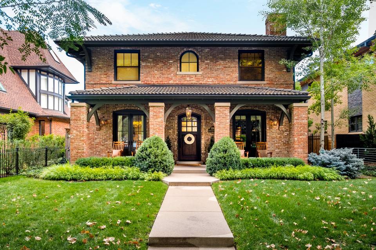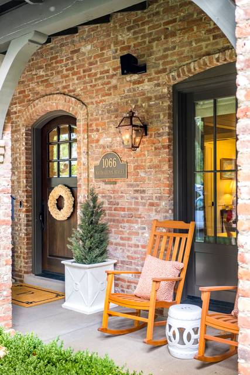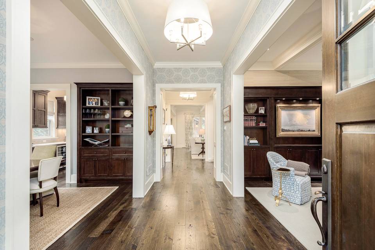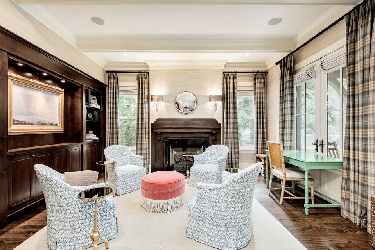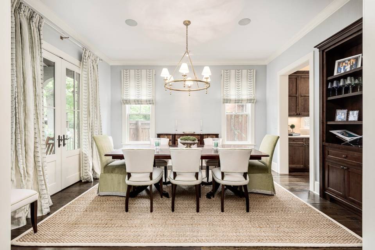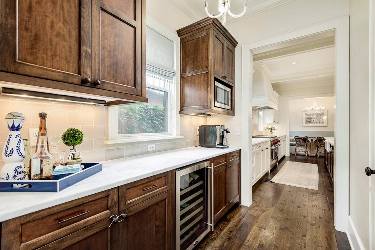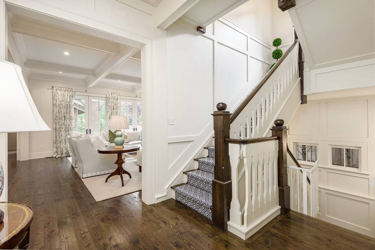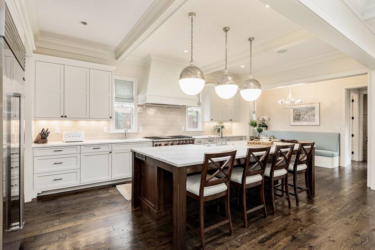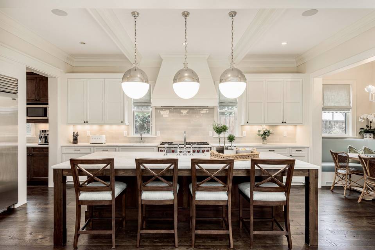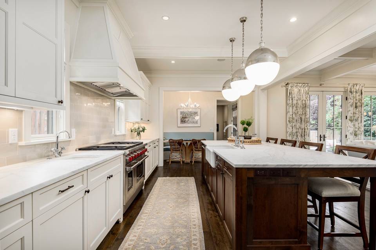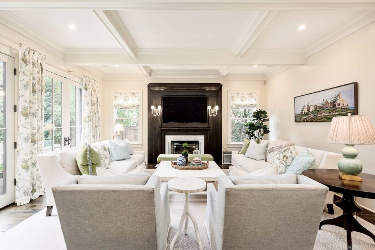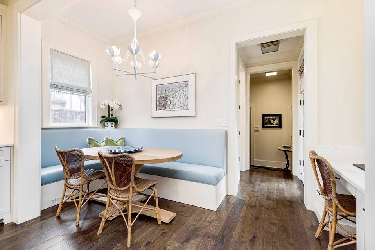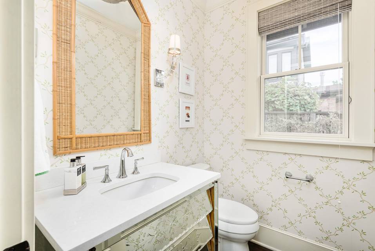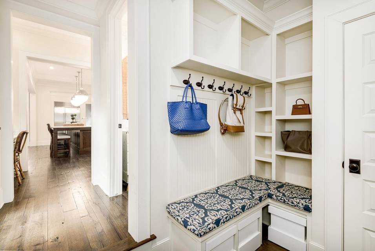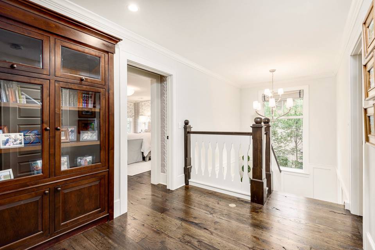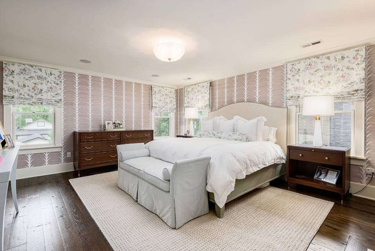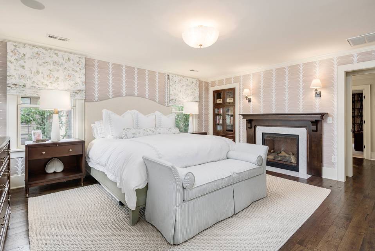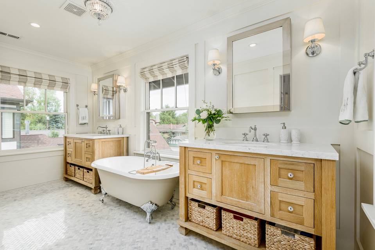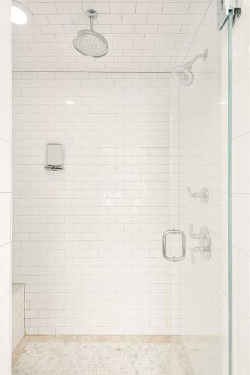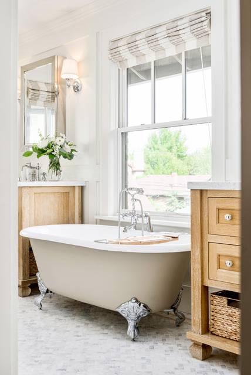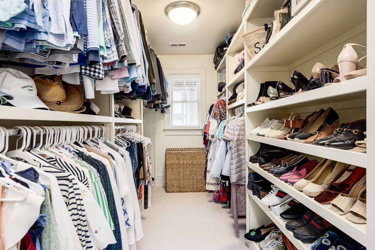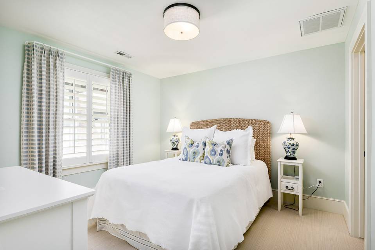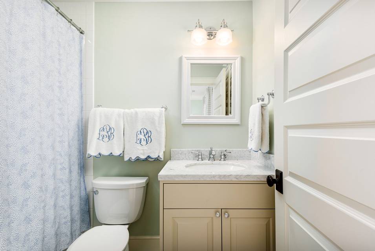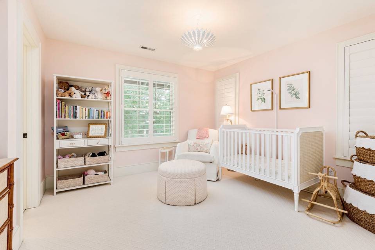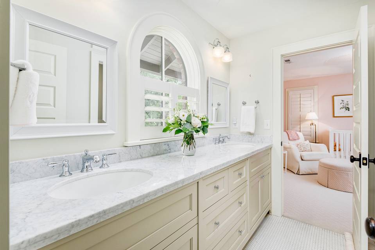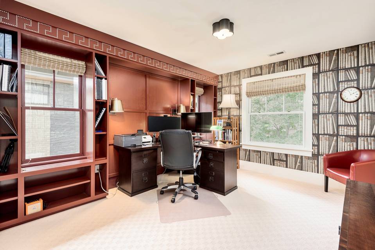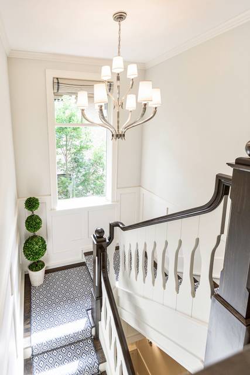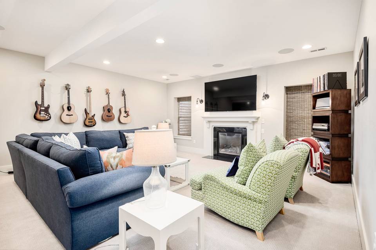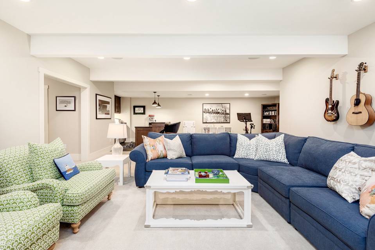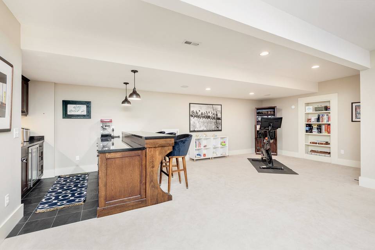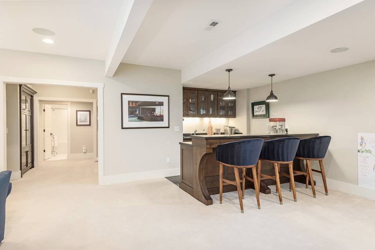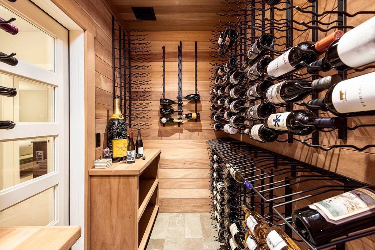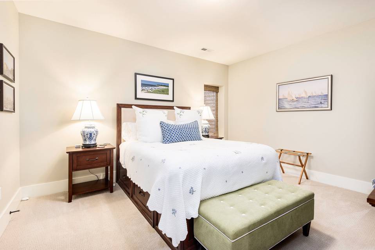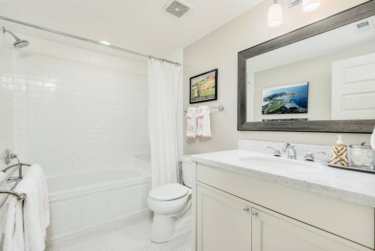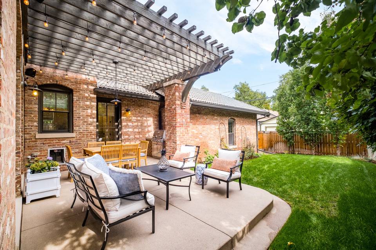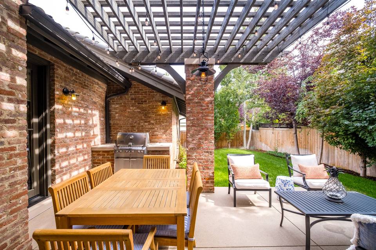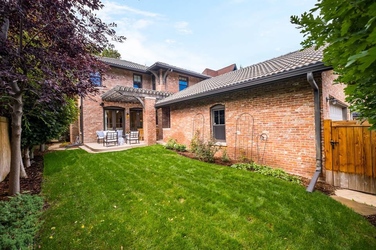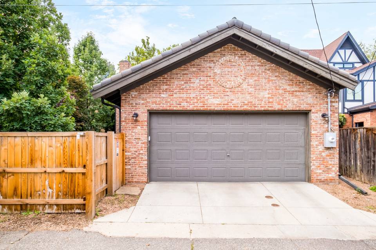

1066 S Gilpin Street
Washington Park, Denver, CO 80209
sold
Sold Price
$3,428,000
Property Type
Single-Family
Beds
5
Baths
5
Property Description
Discover the luxe lifestyle so many crave in this impeccable home set on one of the best blocks in Denver’s coveted east Washington Park neighborhood. Built by the highly sought-after Chalet Construction, this two-story brick residence showcases a redefined façade that will instantly entice you to explore. A dramatic foyer guides you to the living area, exquisitely furnished with stunning coffered ceilings, custom millwork, beautiful built-ins, a striking fireplace, and windows that permeate natural light; creating an ambiance that you’ll never want to leave. Decoratively enhanced with designer wallpaper and a brilliant chandelier, your dining room is an inviting place to share delicious meals and memories with your guests. Adjoining the breakfast nook is your kitchen outfitted with Subzero Refrigeration, Wolf Range, gorgeous countertops, Butler’s pantry with a wine cooler, and a massive eat-in kitchen island with bar-top seating. Upstairs there are four bedrooms, a rarity for Wash Park! A tasteful color scheme and sleek flooring in your bedrooms ensure the utmost relaxation after a long day. The primary suite features a private fireplace and an ensuite graced with dual sink vanities, a freestanding claw-foot tub, and a frameless shower. The finished basement includes 10-foot ceilings, a sizable rec room equipped with a wet bar and seating space suitable for lively gatherings, a beautiful temperature-controlled wine cellar, a guest bedroom, a full bath, and a versatile flex room perfect for an in-home gym. French doors open to your private backyard oasis where you'll find a built-in gas grill, lush grounds, and a beautiful patio that offers enough outdoor space for guests to enjoy. This home is perfectly situated just one block from Wash Park, and just four blocks from all the shopping and dining options along South Gaylord Street.
Agent Information
Property Specifics
Property Type:
Single-Family
Estimated Sq. Foot:
5,163
Lot Size:
6,250 sq. ft.
Price per Sq. Foot:
$664
Building Stories:
2
MLS ID:
a0U4U00000Djnl4UAB
Amenities
parking
fireplace
wine cellar
natural gas
central
forced air
parking attached
fireplace gas
fireplace living room
fireplace family room
Location & Transportation
Other Property Information
Summary
General Information
- Year Built: 2012
- Architectural Style: Traditional
Parking
- Total Parking Spaces: 2
- Parking Features: Parking Attached, Parking Garage
- Attached Garage: Yes
Interior and Exterior Features
Interior Features
- Interior Features: Wine Cellar
- Living Area: 5,163 sq. ft.
- Total Bedrooms: 5
- Full Bathrooms: 5
- Fireplace: Fireplace Family Room, Fireplace Gas, Fireplace Living room
- Total Fireplaces: 4
Structure
- Building Features: Wash Park Rarity, Private Backyard, Custom Millwork, Dramatic Foyer
- Stories: 2
Property Information
Lot Information
- Lot Size: 6,250 sq. ft.
Utilities
- Cooling: Central
- Heating: Forced Air, Natural Gas
Estimated Monthly Payments
Monthly Total
$16,442
Monthly Taxes
N/A
Interest
6.00%
Down Payment
20.00%
Mortgage Calculator
Monthly Mortgage Cost
$16,442
Monthly Charges
$0
Total Monthly Payment
$16,442
Calculation based on:
Price:
$3,428,000
Charges:
$0
* Additional charges may apply
Similar Listings
All information is deemed reliable but not guaranteed. Copyright 2024 The Agency. All rights reserved.
Last checked: Apr 28, 2024, 2:05 AM UTC
