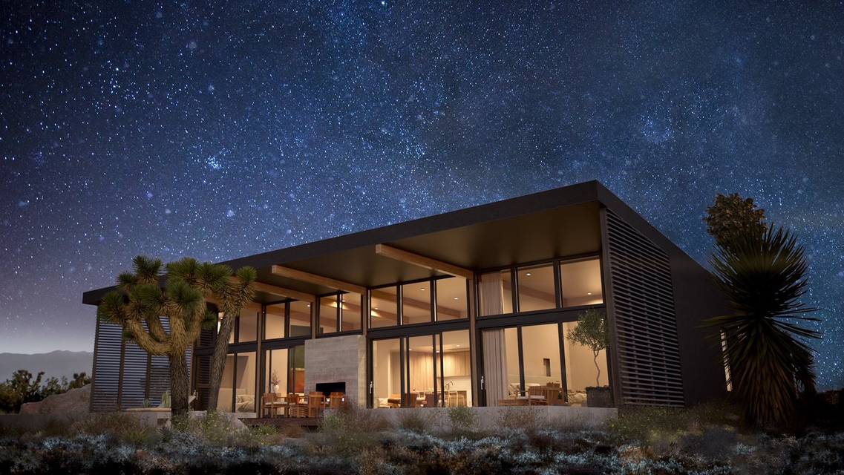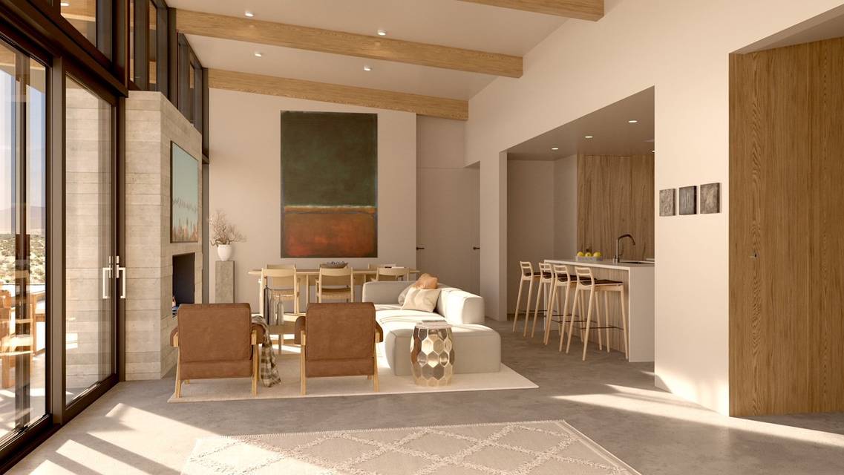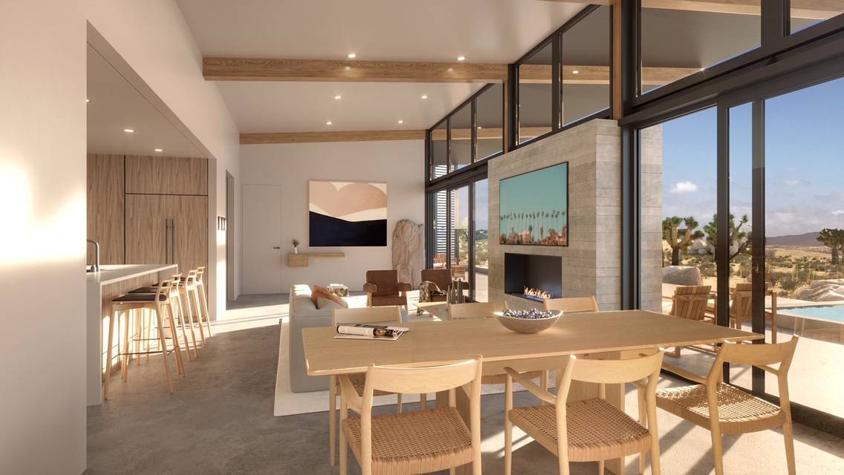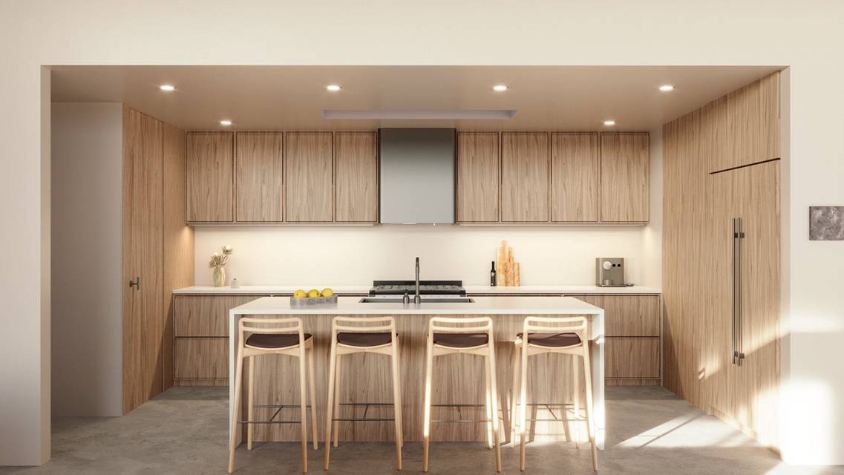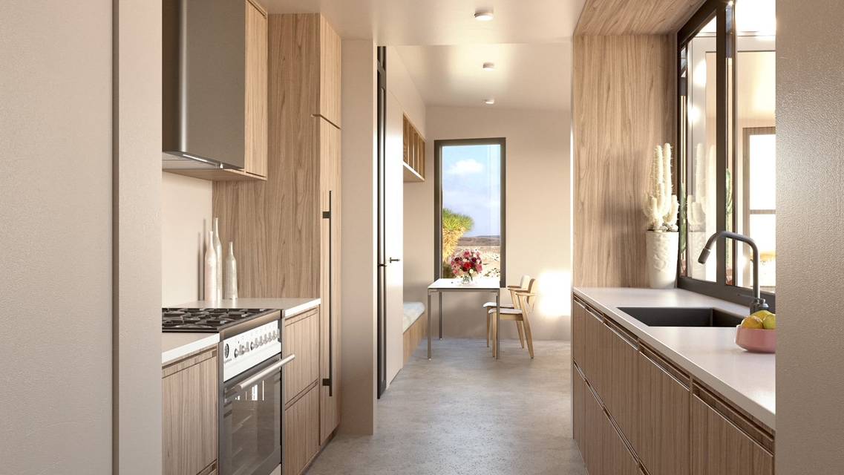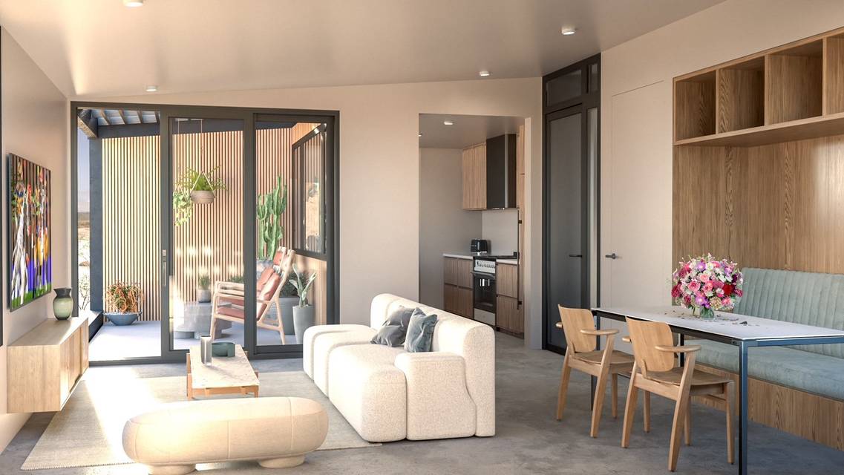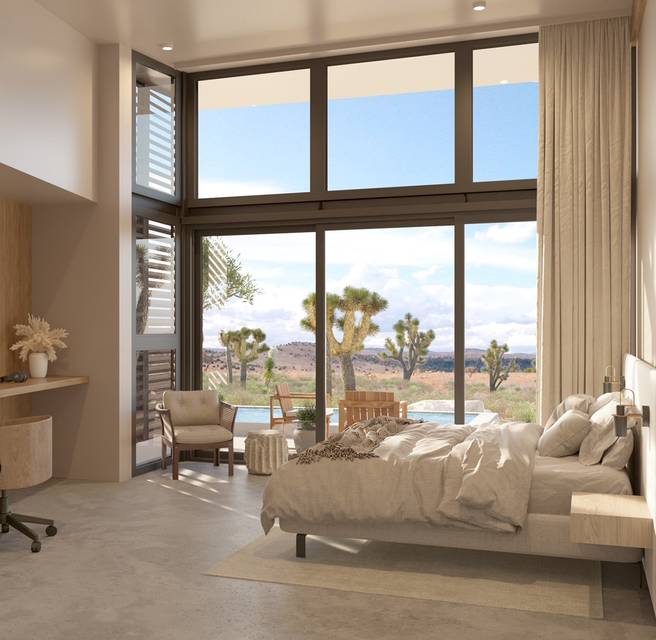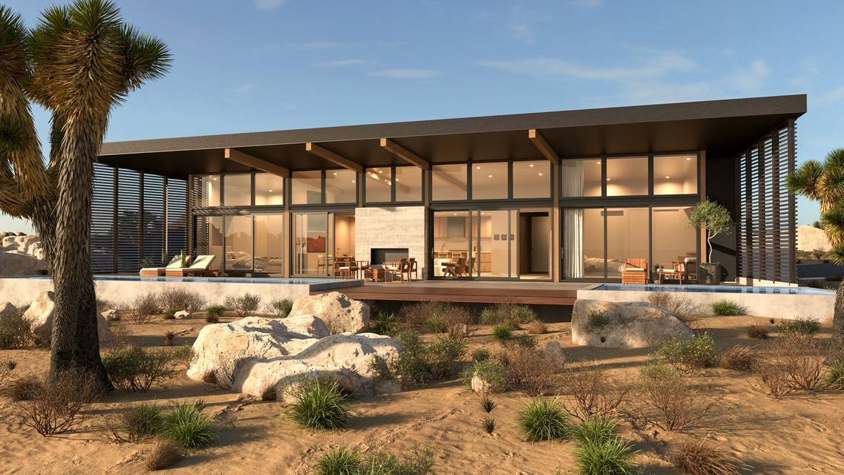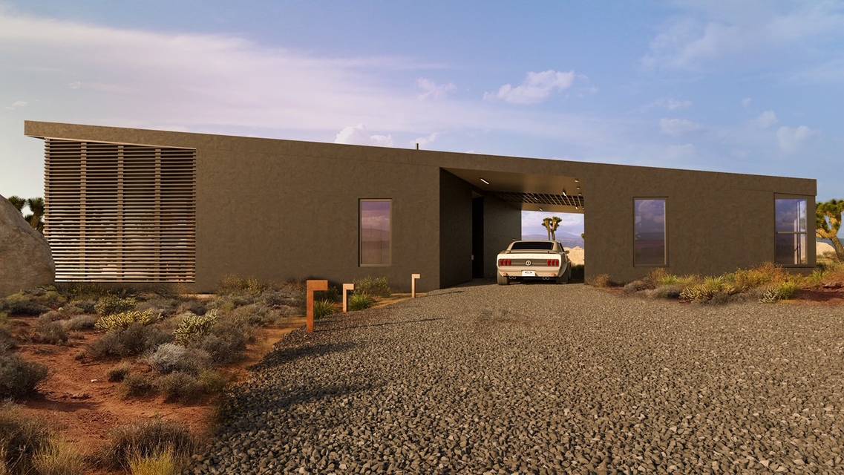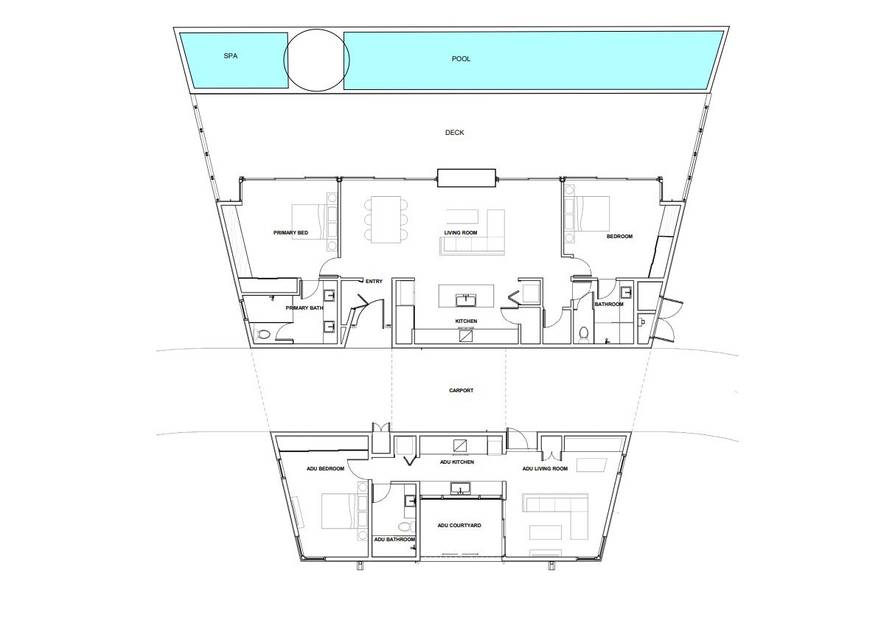

429 Ripon Ave
Landers, CA 92285Sale Price
$1,250,000
Property Type
Single-Family
Beds
3
Baths
3
Property Description
A divine modern design, 429 Ripon Ave. is a newly built 3-bed, 3-bath desert retreat set on 2.5 acres, moments from the world-famous hiking and scenery of Joshua Tree National Park. Inside, find 16-ft ceilings and walls of glass that frame far-reaching views of peaceful desert planes. Set over 2,136 SF, this one-level home is designed for comfortable all-season relaxation. The kitchen boasts oak cabinetry and Caesarstone counters. Outside is a spa, pool and firepit—the perfect place to take in the starry desert nights. Additional features include an attached 2-car carport. This home is also just 45 minutes from downtown Palm Springs’ restaurants, shops and bars.
Agent Information

Principal | Grauman Rosenfeld Group
(424) 600-7576
jgrauman@theagencyre.com
License: California DRE #1469825
The Agency

Principal | Grauman Rosenfeld Group
(424) 600-7576
arosenfeld@theagencyre.com
License: California DRE #01918229
The Agency
Property Specifics
Property Type:
Single-Family
Estimated Sq. Foot:
2,136
Lot Size:
2.30 ac.
Price per Sq. Foot:
$585
Building Stories:
N/A
MLS ID:
23-245073
Source Status:
active
Also Listed By:
connectagency: a0U4U00000DQWVwUAP
Amenities
laundry in unit
dishwasher
microwave
parking
pool
ceiling fan
driveway
refrigerator
electric
central
heated
range
solar panels
smoke detector
tile
gunite
in ground
cement
air conditioning
range hood
carbon monoxide detector(s)
fire sprinklers
fire and smoke detection system
wood product walls
range/oven
high ceilings (9 feet+)
beamed ceiling(s)
heated and filtered
in closet
Views & Exposures
HillsDesert
Location & Transportation
Other Property Information
Summary
General Information
- Year Built: 2023
- Year Built Source: Owner
- Architectural Style: Contemporary
- New Construction: Yes
Parking
- Total Parking Spaces: 2
- Parking Features: Driveway
Interior and Exterior Features
Interior Features
- Interior Features: Beamed Ceiling(s), High Ceilings (9 Feet+), Laundry - Closet Stacked, Wood Product Walls
- Living Area: 2,136 sq. ft.; source: Owner
- Total Bedrooms: 3
- Full Bathrooms: 3
- Flooring: Cement, Tile
- Appliances: Built-In Electric, Built-Ins, Electric, Microwave, Range, Range Hood
- Laundry Features: In Closet
- Other Equipment: Built-Ins, Ceiling Fan, Dishwasher, Dryer, Microwave, Range/Oven, Refrigerator, Solar Panels, Washer
- Furnished: Unfurnished
Exterior Features
- Exterior Features: Custom Built, Energy Efficient, High Ceilings (9 Feet+)
- View: Hills, Desert
- Security Features: Carbon Monoxide Detector(s), Fire and Smoke Detection System, Fire Sprinklers, Smoke Detector, Other
Pool/Spa
- Pool Features: Gunite, Heated, Heated And Filtered, In Ground, Lap Pool
- Spa: Gunite, Heated, In Ground
Structure
- Property Condition: New Construction, Under Construction
Property Information
Lot Information
- Zoning: HV/RL
- Lot Size: 2.30 ac.; source: Owner
Utilities
- Cooling: Air Conditioning, Central
Estimated Monthly Payments
Monthly Total
$5,996
Monthly Taxes
N/A
Interest
6.00%
Down Payment
20.00%
Mortgage Calculator
Monthly Mortgage Cost
$5,996
Monthly Charges
$0
Total Monthly Payment
$5,996
Calculation based on:
Price:
$1,250,000
Charges:
$0
* Additional charges may apply
Similar Listings

Listing information provided by the Combined LA/Westside Multiple Listing Service, Inc.. All information is deemed reliable but not guaranteed. Copyright 2024 Combined LA/Westside Multiple Listing Service, Inc., Los Angeles, California. All rights reserved.
Last checked: Apr 29, 2024, 4:04 PM UTC
