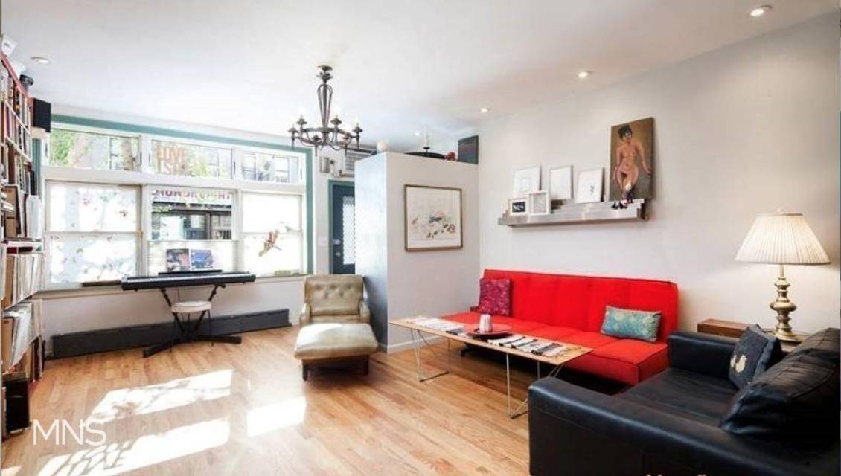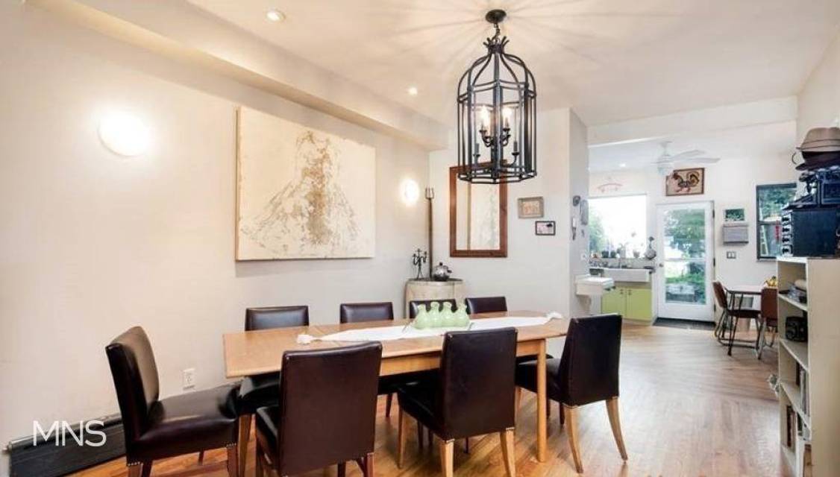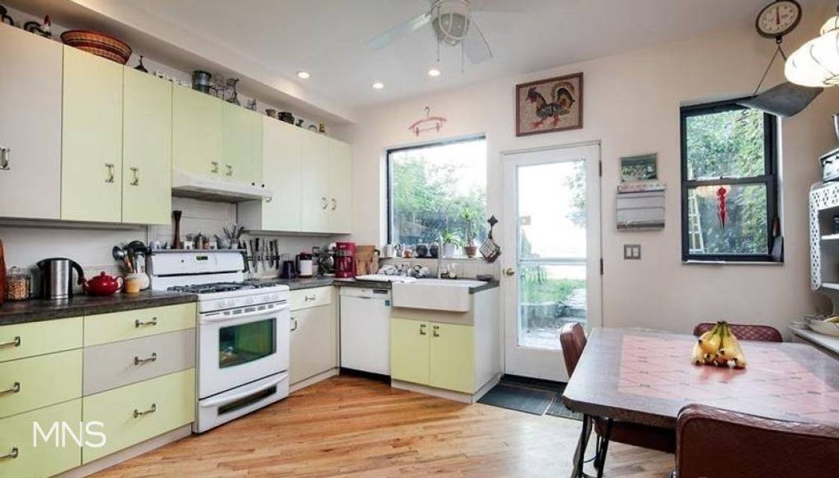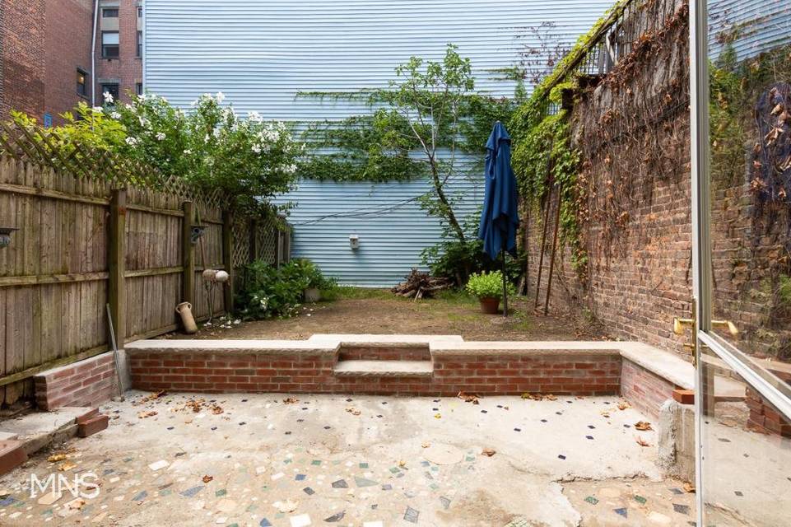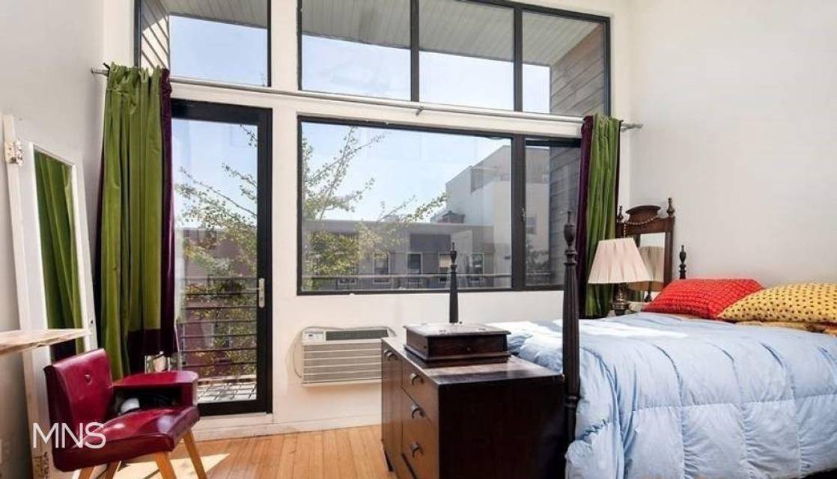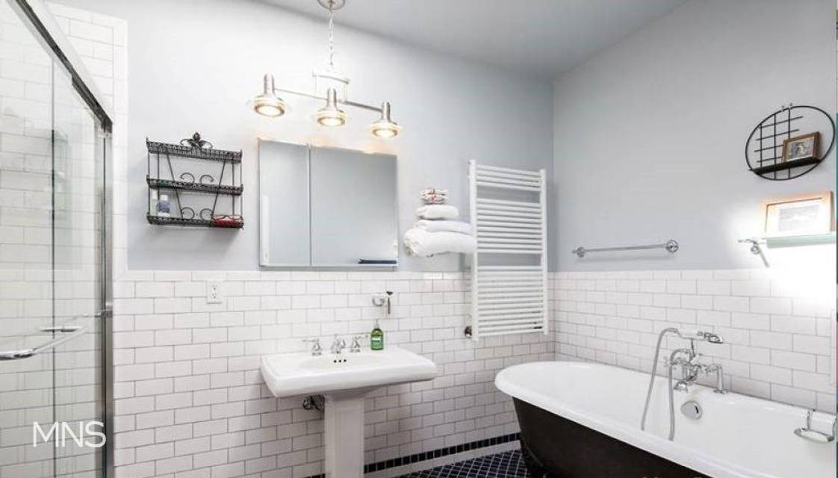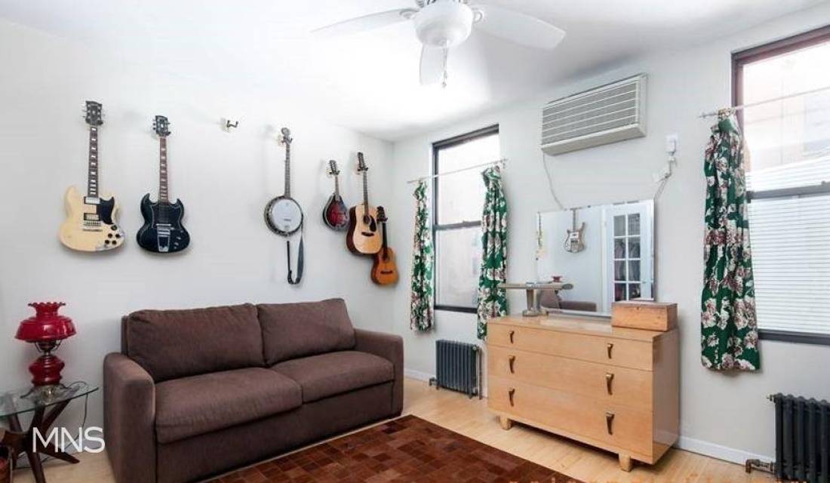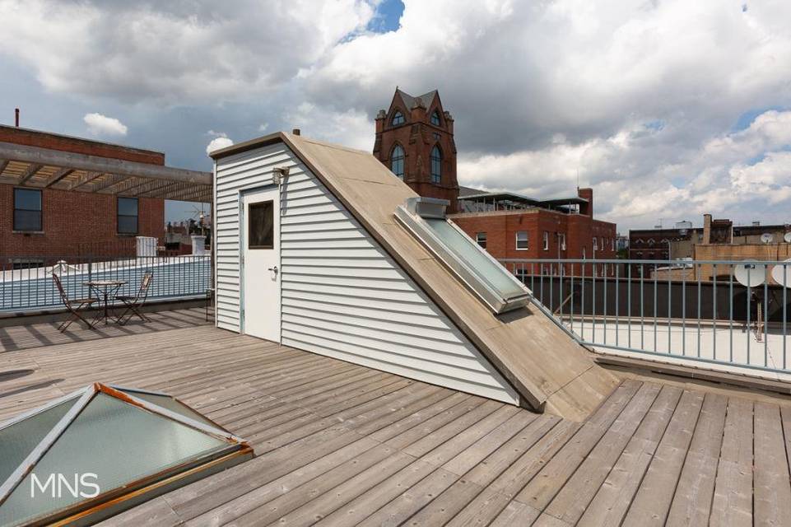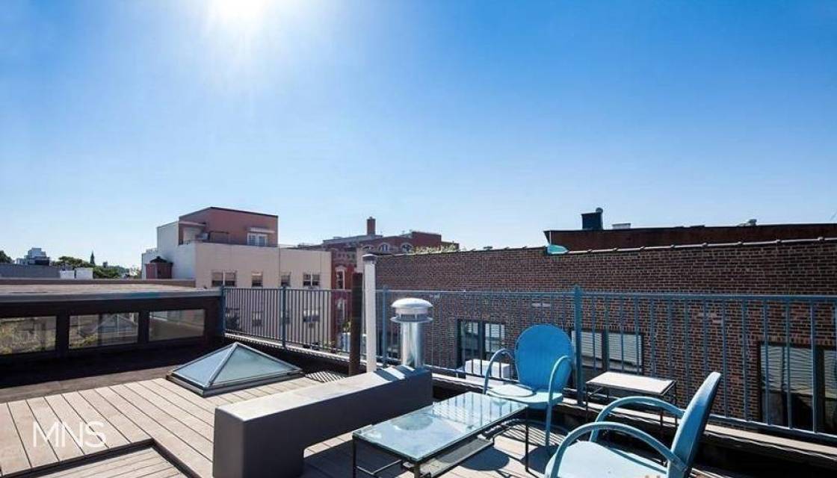

580 Driggs Ave #1
Williamsburg, Brooklyn, NY 11211
no longer available
Last Listed Price
$7,500
Property Type
Single-Family
Beds
4
Baths
2.5
Date Available:
Aug 2, 2018
Property Description
An uncommon chance to live in a private townhome in the Northside of Williamsburg, Brooklyn. Totally redesigned and changed over into a proprietor's 4 bedroom / 2.5 bathroom, triplex. Featuring approximately 3,100SF of living space, this home flaunts high ceilings, red oak and bamboo flooring, a sun splashed living room and dining room, a larger than usual and open eat-in kitchen which leads to a private delightfully, arranged garden.
Each floor and room has individually controlled heating and cooling which allows the resident to perfectly control the temperature throughout the year. Both of the full baths are beautifully designed and gigantic. The master has a walkin closet and private porch, making it the perfect sanctuary. This home features full sized washer/dyer, storage for bikes and seasonal furniture, and a large roof deck that offers a great wet bar.
580 Driggs Ave is located 1 block from the Williamsburg Northside School, a block to the L train, a 5 minute walk to McCarren Park and the waterfront featuring the Water Taxi. Situated in the heart of Williamsburg, this home is surrounded by endless shops, restaurants, and entertainment which adds to the vibrancy of one of NYC's most desired neighborhoods.
Apartment Details:
Apt Features: High Ceilings, Hardwood Flooring, Oversized Windows,
Amazing Light, Full Sized W/D, Storage, Microwave, Dishwasher,
Outdoor: Garden and Roofdeck w/ wet bar
Building Amenities:
Laundry Room, Storage, Garden, Roofdeck w/ wet bar, Central Location
<!-- /* Font Definitions */ @font-face (font-family:'Cambria Math'; panose-1:2 4 5 3 5 4 6 3 2 4; mso-font-charset:0; mso-generic-font-family:roman; mso-font-pitch:variable; mso-font-signature:45727 0 0 415 0;} @font-face (font-family:Calibri; panose-1:2 15 5 2 2 2 4 3 2 4; mso-font-charset:0; mso-generic-font-family:swiss; mso-font-pitch:variable; mso-font-signature:05485 9 0 511 0;} @font-face (font-family:Verdana; panose-1:2 11 6 4 3 5 4 4 2 4; mso-font-charset:0; mso-generic-font-family:swiss; mso-font-pitch:variable; mso-font-signature:107 16 0 415 0;} /* Style Definitions */ p.MsoNormal, li.MsoNormal, div.MsoNormal (mso-style-unhide:no; mso-style-qformat:yes; mso-style-parent:''; margin:0in; margin-bottom:.0001pt; mso-pagination:widow-orphan; font-size:12.0pt; font-family:'Calibri',sans-serif; mso-ascii-font-family:Calibri; mso-ascii-theme-font:minor-latin; mso-fareast-font-family:Calibri; mso-fareast-theme-font:minor-latin; mso-hansi-font-family:Calibri; mso-hansi-theme-font:minor-latin; mso-bidi-font-family:'Times New Roman'; mso-bidi-theme-font:minor-bidi;} .MsoChpDefault (mso-style-type:export-only; mso-default-props:yes; font-family:'Calibri',sans-serif; mso-ascii-font-family:Calibri; mso-ascii-theme-font:minor-latin; mso-fareast-font-family:Calibri; mso-fareast-theme-font:minor-latin; mso-hansi-font-family:Calibri; mso-hansi-theme-font:minor-latin; mso-bidi-font-family:'Times New Roman'; mso-bidi-theme-font:minor-bidi;} @page WordSection1 (size:8.5in 11.0in; margin:1.0in 1.0in 1.0in 1.0in; mso-header-margin:.5in; mso-footer-margin:.5in; mso-paper-source:0;} div.WordSection1 (page:WordSection1;} --> <!-- /* Font Definitions */ @font-face (font-family:'Cambria Math'; panose-1:2 4 5 3 5 4 6 3 2 4; mso-font-charset:0; mso-generic-font-family:roman; mso-font-pitch:variable; mso-font-signature:45727 0 0 415 0;} @font-face (font-family:Calibri; panose-1:2 15 5 2 2 2 4 3 2 4; mso-font-charset:0; mso-generic-font-family:swiss; mso-font-pitch:variable; mso-font-signature:05485 9 0 511 0;} @font-face (font-family:Verdana; panose-1:2 11 6 4 3 5 4 4 2 4; mso-font-charset:0; mso-generic-font-family:swiss; mso-font-pitch:variable; mso-font-signature:107 16 0 415 0;} /* Style Definitions */ p.MsoNormal, li.MsoNormal, div.MsoNormal (mso-style-unhide:no; mso-style-qformat:yes; mso-style-parent:''; margin:0in; margin-bottom:.0001pt; mso-pagination:widow-orphan; font-size:12.0pt; font-family:'Calibri',sans-serif; mso-ascii-font-family:Calibri; mso-ascii-theme-font:minor-latin; mso-fareast-font-family:Calibri; mso-fareast-theme-font:minor-latin; mso-hansi-font-family:Calibri; mso-hansi-theme-font:minor-latin; mso-bidi-font-family:'Times New Roman'; mso-bidi-theme-font:minor-bidi;} .MsoChpDefault (mso-style-type:export-only; mso-default-props:yes; font-family:'Calibri',sans-serif; mso-ascii-font-family:Calibri; mso-ascii-theme-font:minor-latin; mso-fareast-font-family:Calibri; mso-fareast-theme-font:minor-latin; mso-hansi-font-family:Calibri; mso-hansi-theme-font:minor-latin; mso-bidi-font-family:'Times New Roman'; mso-bidi-theme-font:minor-bidi;} @page WordSection1 (size:8.5in 11.0in; margin:1.0in 1.0in 1.0in 1.0in; mso-header-margin:.5in; mso-footer-margin:.5in; mso-paper-source:0;} div.WordSection1 (page:WordSection1;} -->
Each floor and room has individually controlled heating and cooling which allows the resident to perfectly control the temperature throughout the year. Both of the full baths are beautifully designed and gigantic. The master has a walkin closet and private porch, making it the perfect sanctuary. This home features full sized washer/dyer, storage for bikes and seasonal furniture, and a large roof deck that offers a great wet bar.
580 Driggs Ave is located 1 block from the Williamsburg Northside School, a block to the L train, a 5 minute walk to McCarren Park and the waterfront featuring the Water Taxi. Situated in the heart of Williamsburg, this home is surrounded by endless shops, restaurants, and entertainment which adds to the vibrancy of one of NYC's most desired neighborhoods.
Apartment Details:
Apt Features: High Ceilings, Hardwood Flooring, Oversized Windows,
Amazing Light, Full Sized W/D, Storage, Microwave, Dishwasher,
Outdoor: Garden and Roofdeck w/ wet bar
Building Amenities:
Laundry Room, Storage, Garden, Roofdeck w/ wet bar, Central Location
<!-- /* Font Definitions */ @font-face (font-family:'Cambria Math'; panose-1:2 4 5 3 5 4 6 3 2 4; mso-font-charset:0; mso-generic-font-family:roman; mso-font-pitch:variable; mso-font-signature:45727 0 0 415 0;} @font-face (font-family:Calibri; panose-1:2 15 5 2 2 2 4 3 2 4; mso-font-charset:0; mso-generic-font-family:swiss; mso-font-pitch:variable; mso-font-signature:05485 9 0 511 0;} @font-face (font-family:Verdana; panose-1:2 11 6 4 3 5 4 4 2 4; mso-font-charset:0; mso-generic-font-family:swiss; mso-font-pitch:variable; mso-font-signature:107 16 0 415 0;} /* Style Definitions */ p.MsoNormal, li.MsoNormal, div.MsoNormal (mso-style-unhide:no; mso-style-qformat:yes; mso-style-parent:''; margin:0in; margin-bottom:.0001pt; mso-pagination:widow-orphan; font-size:12.0pt; font-family:'Calibri',sans-serif; mso-ascii-font-family:Calibri; mso-ascii-theme-font:minor-latin; mso-fareast-font-family:Calibri; mso-fareast-theme-font:minor-latin; mso-hansi-font-family:Calibri; mso-hansi-theme-font:minor-latin; mso-bidi-font-family:'Times New Roman'; mso-bidi-theme-font:minor-bidi;} .MsoChpDefault (mso-style-type:export-only; mso-default-props:yes; font-family:'Calibri',sans-serif; mso-ascii-font-family:Calibri; mso-ascii-theme-font:minor-latin; mso-fareast-font-family:Calibri; mso-fareast-theme-font:minor-latin; mso-hansi-font-family:Calibri; mso-hansi-theme-font:minor-latin; mso-bidi-font-family:'Times New Roman'; mso-bidi-theme-font:minor-bidi;} @page WordSection1 (size:8.5in 11.0in; margin:1.0in 1.0in 1.0in 1.0in; mso-header-margin:.5in; mso-footer-margin:.5in; mso-paper-source:0;} div.WordSection1 (page:WordSection1;} --> <!-- /* Font Definitions */ @font-face (font-family:'Cambria Math'; panose-1:2 4 5 3 5 4 6 3 2 4; mso-font-charset:0; mso-generic-font-family:roman; mso-font-pitch:variable; mso-font-signature:45727 0 0 415 0;} @font-face (font-family:Calibri; panose-1:2 15 5 2 2 2 4 3 2 4; mso-font-charset:0; mso-generic-font-family:swiss; mso-font-pitch:variable; mso-font-signature:05485 9 0 511 0;} @font-face (font-family:Verdana; panose-1:2 11 6 4 3 5 4 4 2 4; mso-font-charset:0; mso-generic-font-family:swiss; mso-font-pitch:variable; mso-font-signature:107 16 0 415 0;} /* Style Definitions */ p.MsoNormal, li.MsoNormal, div.MsoNormal (mso-style-unhide:no; mso-style-qformat:yes; mso-style-parent:''; margin:0in; margin-bottom:.0001pt; mso-pagination:widow-orphan; font-size:12.0pt; font-family:'Calibri',sans-serif; mso-ascii-font-family:Calibri; mso-ascii-theme-font:minor-latin; mso-fareast-font-family:Calibri; mso-fareast-theme-font:minor-latin; mso-hansi-font-family:Calibri; mso-hansi-theme-font:minor-latin; mso-bidi-font-family:'Times New Roman'; mso-bidi-theme-font:minor-bidi;} .MsoChpDefault (mso-style-type:export-only; mso-default-props:yes; font-family:'Calibri',sans-serif; mso-ascii-font-family:Calibri; mso-ascii-theme-font:minor-latin; mso-fareast-font-family:Calibri; mso-fareast-theme-font:minor-latin; mso-hansi-font-family:Calibri; mso-hansi-theme-font:minor-latin; mso-bidi-font-family:'Times New Roman'; mso-bidi-theme-font:minor-bidi;} @page WordSection1 (size:8.5in 11.0in; margin:1.0in 1.0in 1.0in 1.0in; mso-header-margin:.5in; mso-footer-margin:.5in; mso-paper-source:0;} div.WordSection1 (page:WordSection1;} -->
Property Specifics
Property Type:
Single-Family
Estimated Sq. Foot:
3,100
Lot Size:
N/A
Price per Sq. Foot:
$29
Building Stories:
3
Amenities
private outdoor space
laundry in unit
dishwasher
oversized-windows
walk-in-closet
high-ceiling
eatin-kitchen
open-kitchen
Location & Transportation
Terms
Security Deposit: N/AMin Lease Term: 12 MonthsMax Lease Term: 24 Months
