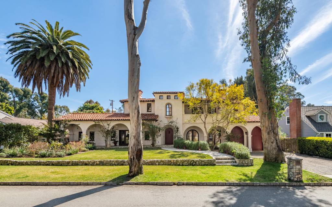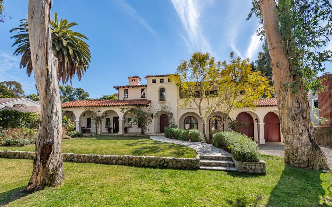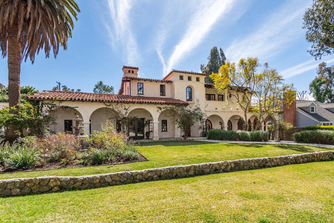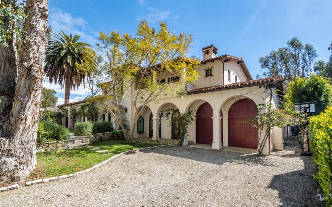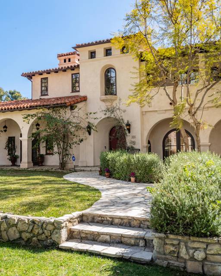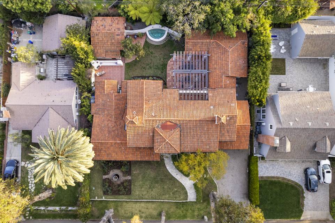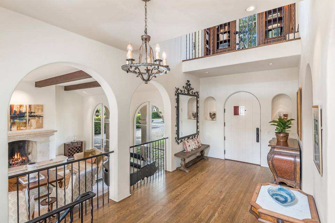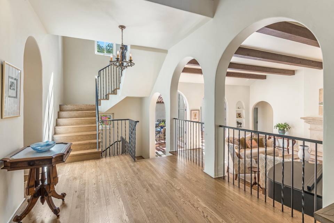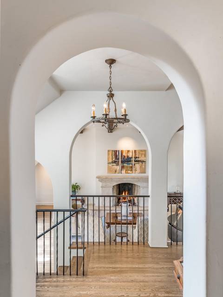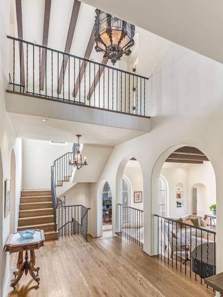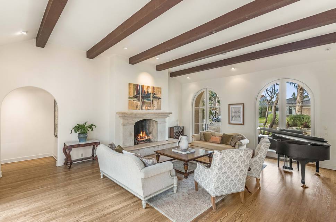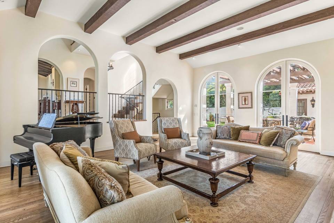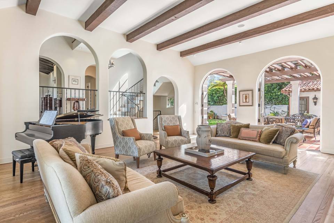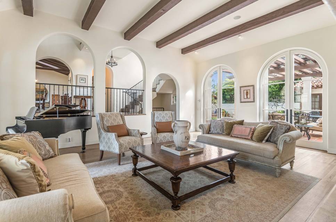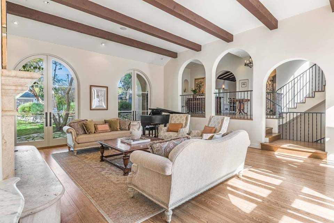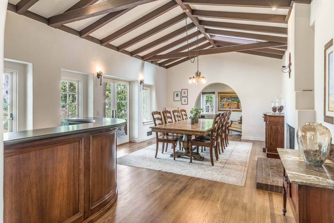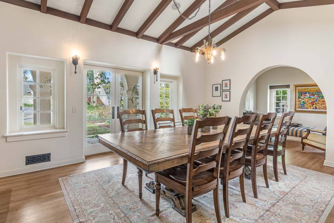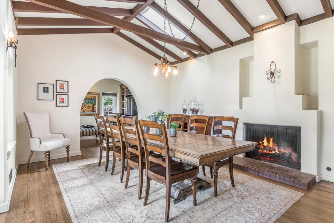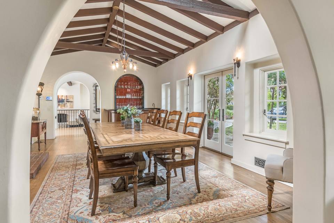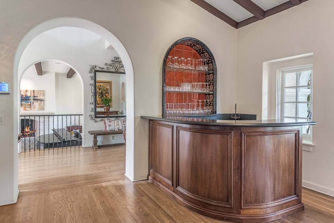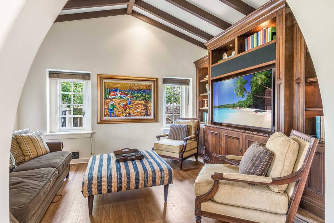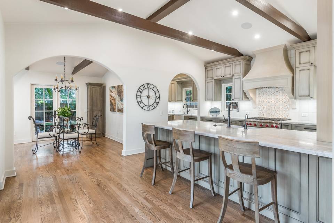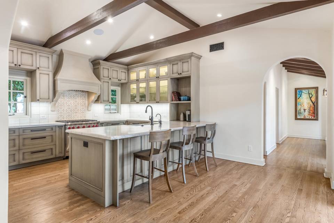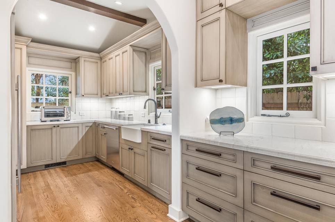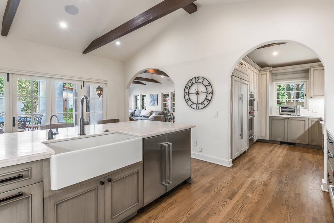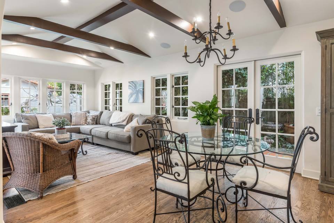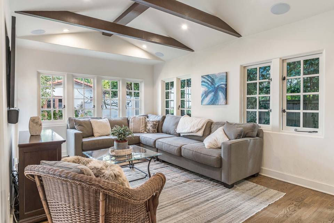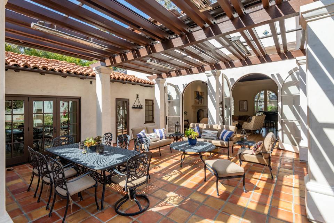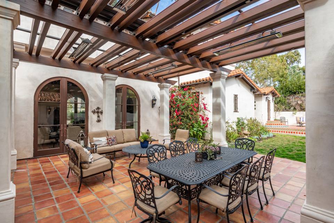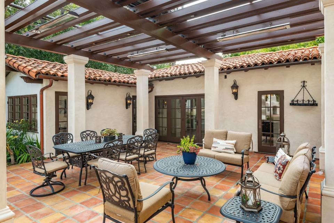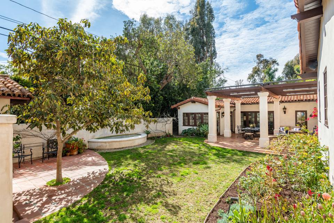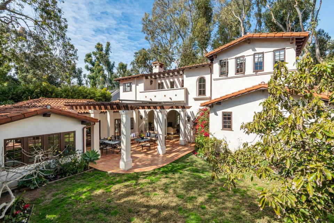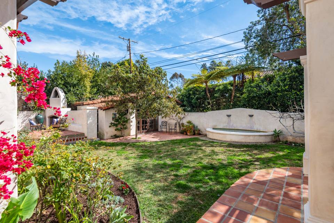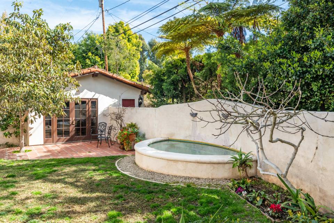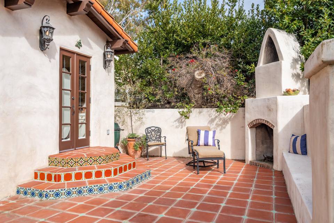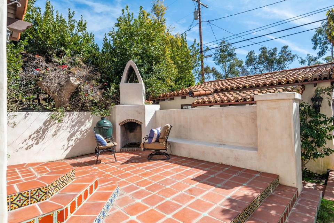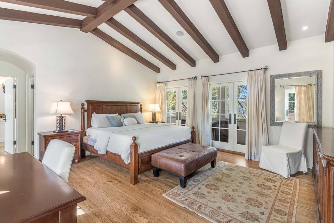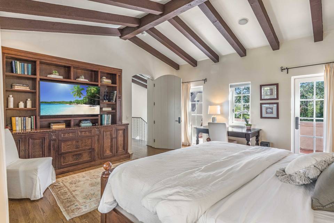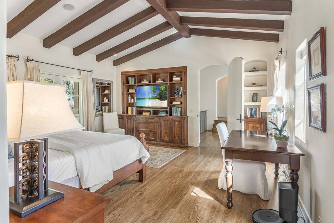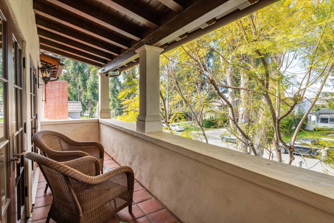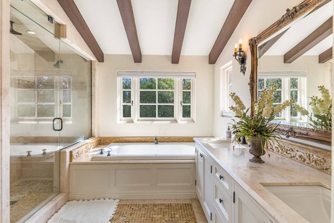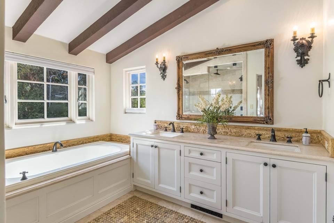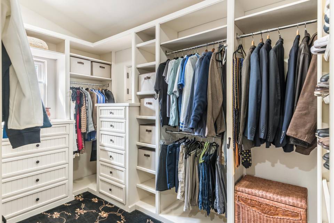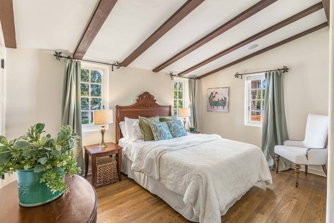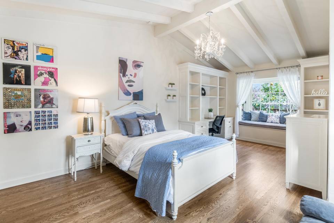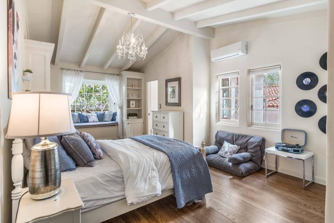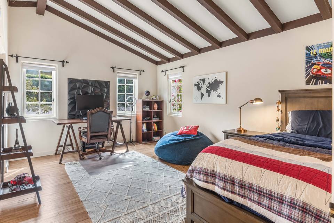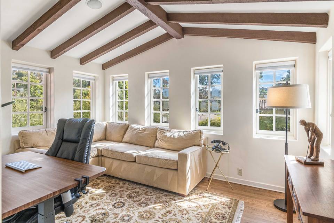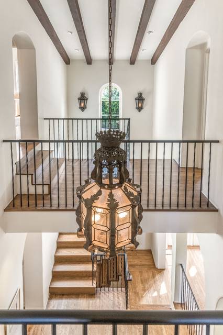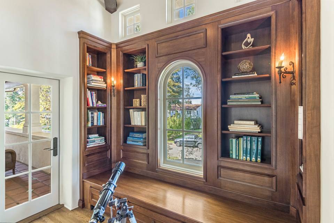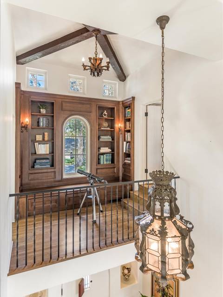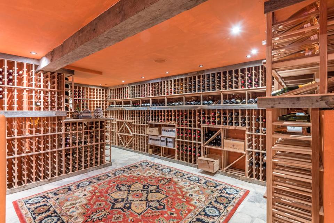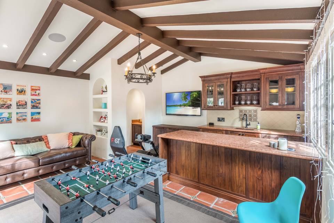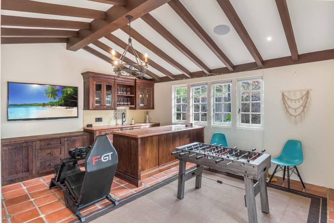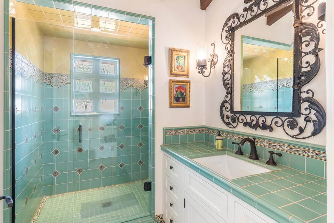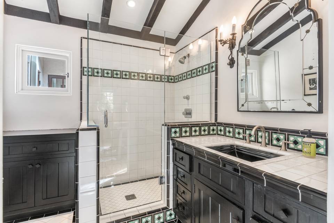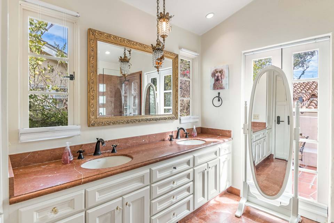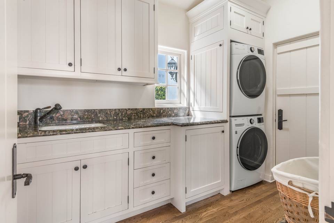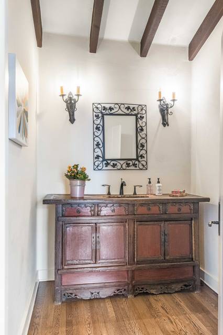

3116 Via La Selva
Valmonte, Palos Verdes Estates, CA 90274
sold
Sold Price
$4,900,000
Property Type
Single-Family
Beds
4
Baths
5
Property Description
This Stunning Hacienda situated on a double lot on one of the most desirable streets in Valmonte has abundant curb appeal and design charm. With 5,273-square-foot of living space, this hacienda-style residence is surrounded by lush lawns and tall, leafy trees. Its Spanish architectural influence is present from the outside in, with a tiled roof and exposed beam ceilings.
A two-story foyer with a beautiful Spanish-style light feature draws guests in, while arched doors and windows foster natural light and air flow. Interiors surrounded a classic central courtyard, one of the home’s many jewels, with tiled floors and a shade tree. The chef’s kitchen is beautifully remodeled, with a butler’s pantry, Wolf appliances, ice maker and subtle grey cabinets. A bar, media room, game room, and 1,500-bottle, temperature-controlled wine cellar provide endless entertainment options.
Interiors include a private office, reading nook, 4 bedrooms and 4 baths, including a primary suite with balcony and a spa-like bath with double-headed steam shower room. A detached casita with kitchenette, bathroom and a private entrance may serve as an office, guest house or ADU.
Make the most of outdoor hosting with a retractable pergola, dining patio with built in heaters, spa, and fountain feature as well as level grass lawn. Lush landscaping includes fruit and eucalyptus trees with evergreen shrubs and flashes of tropical interest, while a two-car garage provides additional storage. From a quiet, peaceful location, the home is located moments from hiking, pedestrian trails, the Palos Verdes golf course, fantastic schools, Redondo Village and Malaga Cove market
A two-story foyer with a beautiful Spanish-style light feature draws guests in, while arched doors and windows foster natural light and air flow. Interiors surrounded a classic central courtyard, one of the home’s many jewels, with tiled floors and a shade tree. The chef’s kitchen is beautifully remodeled, with a butler’s pantry, Wolf appliances, ice maker and subtle grey cabinets. A bar, media room, game room, and 1,500-bottle, temperature-controlled wine cellar provide endless entertainment options.
Interiors include a private office, reading nook, 4 bedrooms and 4 baths, including a primary suite with balcony and a spa-like bath with double-headed steam shower room. A detached casita with kitchenette, bathroom and a private entrance may serve as an office, guest house or ADU.
Make the most of outdoor hosting with a retractable pergola, dining patio with built in heaters, spa, and fountain feature as well as level grass lawn. Lush landscaping includes fruit and eucalyptus trees with evergreen shrubs and flashes of tropical interest, while a two-car garage provides additional storage. From a quiet, peaceful location, the home is located moments from hiking, pedestrian trails, the Palos Verdes golf course, fantastic schools, Redondo Village and Malaga Cove market
Agent Information

Property Specifics
Property Type:
Single-Family
Estimated Sq. Foot:
5,273
Lot Size:
0.29 ac.
Price per Sq. Foot:
$929
Building Stories:
2
MLS ID:
a0U4U00000DQXocUAH
Amenities
parking
central
pool none
Location & Transportation
Other Property Information
Summary
General Information
- Year Built: 2006
- Architectural Style: Spanish
Parking
- Total Parking Spaces: 2
Interior and Exterior Features
Interior Features
- Interior Features: Remodeled Kitchen, 1500 Bottle Wine Cellar
- Living Area: 5,273 sq. ft.
- Total Bedrooms: 4
- Full Bathrooms: 5
- Total Fireplaces: 2
Exterior Features
- Exterior Features: Detached Guest House, Tennis None
- View: None
Pool/Spa
- Pool Features: Pool None
- Spa: Above Ground
Structure
- Building Features: Double Lot, Casita, Office
- Stories: 2
Property Information
Lot Information
- Lot Size: 0.29 ac.
Utilities
- Cooling: Central
- Heating: Central
Estimated Monthly Payments
Monthly Total
$23,502
Monthly Taxes
N/A
Interest
6.00%
Down Payment
20.00%
Mortgage Calculator
Monthly Mortgage Cost
$23,502
Monthly Charges
$0
Total Monthly Payment
$23,502
Calculation based on:
Price:
$4,900,000
Charges:
$0
* Additional charges may apply
Similar Listings
All information is deemed reliable but not guaranteed. Copyright 2024 The Agency. All rights reserved.
Last checked: Apr 29, 2024, 10:12 AM UTC
