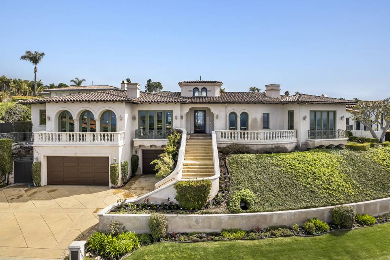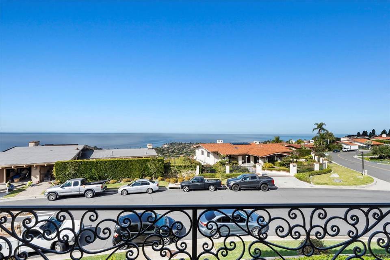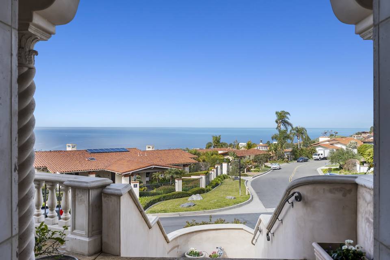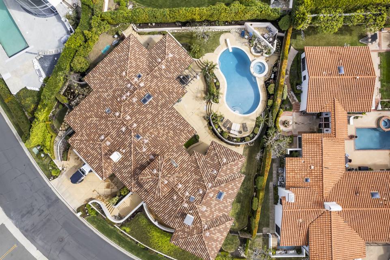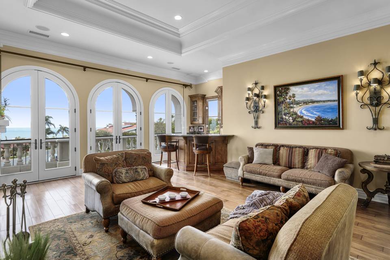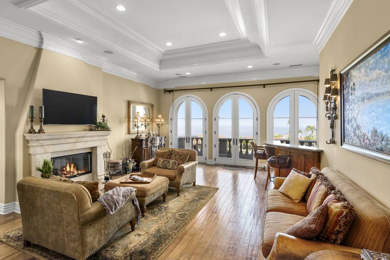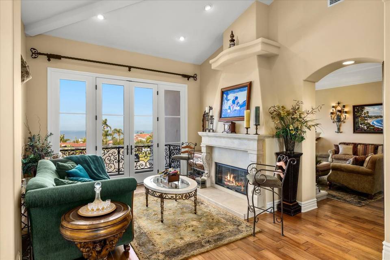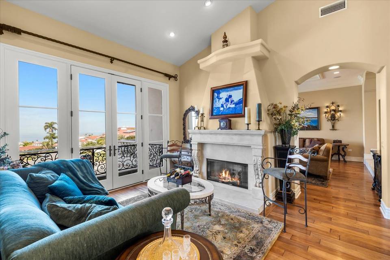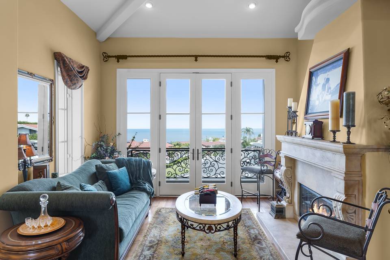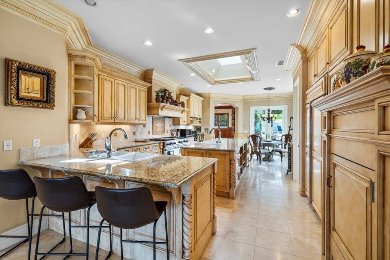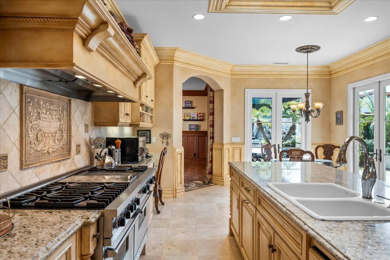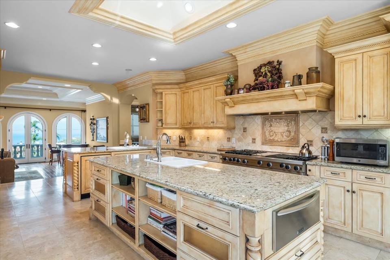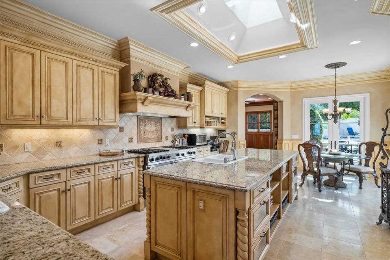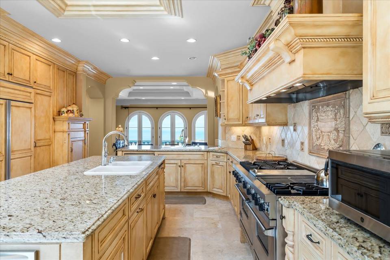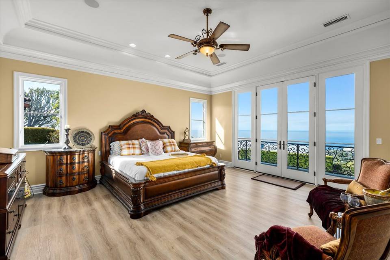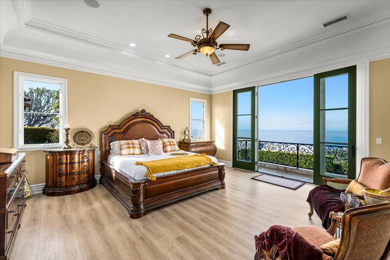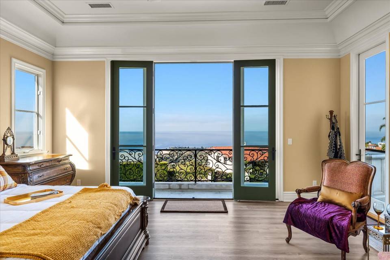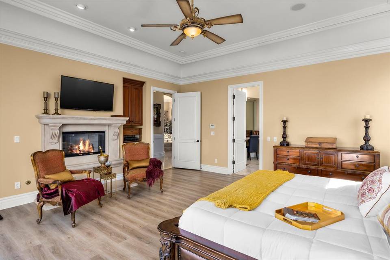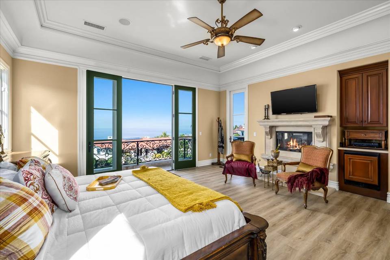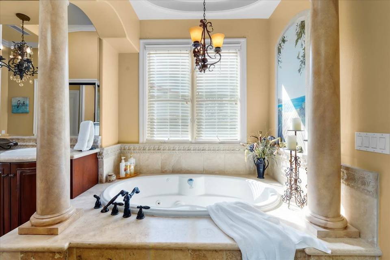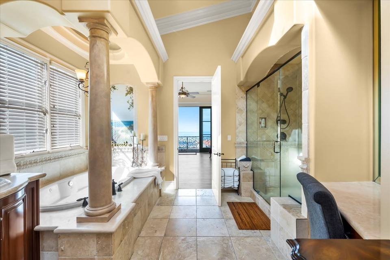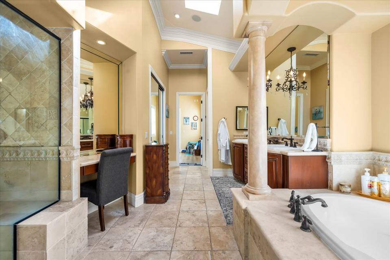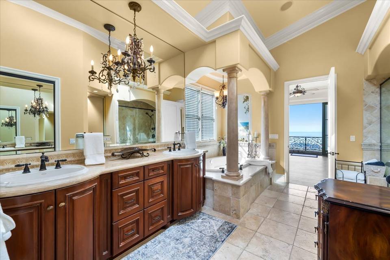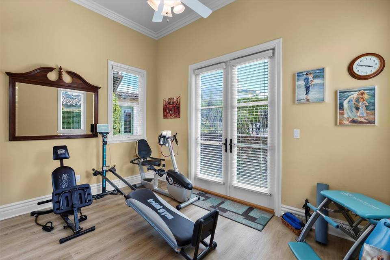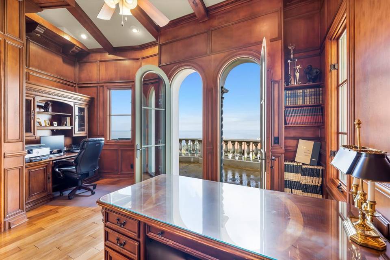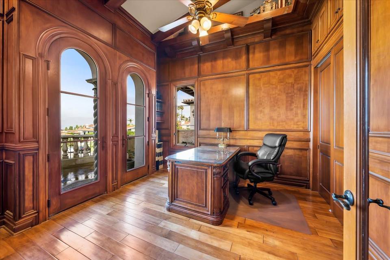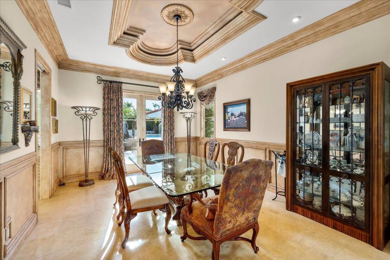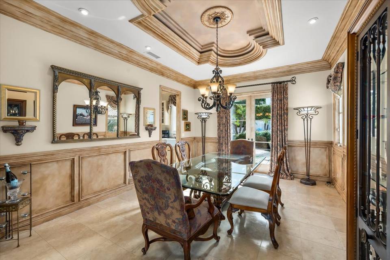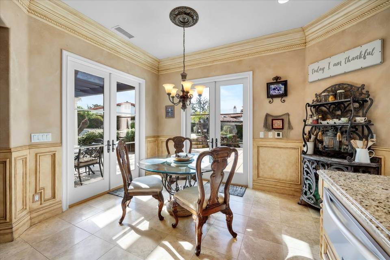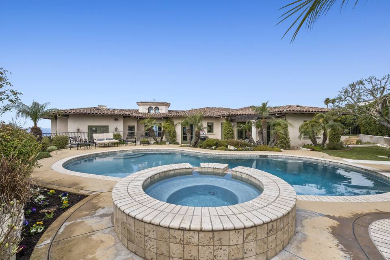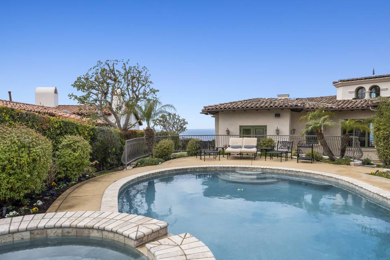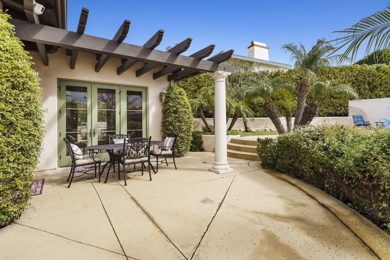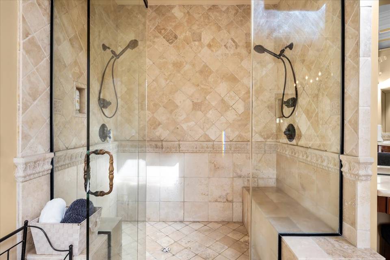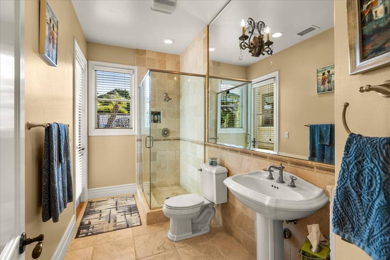

1500 Via Castilla
Upper Lunada Bay, Palos Verdes Estates, CA 90274
sold
Sold Price
$4,398,000
Property Type
Single-Family
Beds
4
Baths
5
Property Description
A grand Italian inspired estate in the coveted upper Lunada Bay neighborhood of Palos Verdes Estates, 1500 Via Castilla’s spacious interiors are primed for entertaining and lined with grand windows that frame views of the Pacific ocean and Catalina Island and beyond. Designed by renowned architect Doug Leach, this 4-bed, 5-bath home encompasses 4,841 SF of living space on a generous homesite enveloped by mature fruit trees. Inside, find a formal dining room, office, den and a large kitchen replete with granite countertops, an oversized island, a Viking dual stove, two dishwashers, two sinks, warming drawer, dumb waiter, a wine fridge, a walk-in pantry, Sub-Zero refrigerator and a bright breakfast nook. The primary suite retreat boasts a fireplace, spa-like bath and an ocean view balcony. One wing encompasses the grand primary suite, gym and office while the corresponding wing presents all the shared living spaces—including the den/game room, living room and bar—as well as the three additional bedrooms. Additional interior elements include hardwood and tile floors, coffered ceilings and ornate wrought iron accents. Outside, the backyard presents ample space for all-season hosting with a resort-like pool and spa and sunny patio. Additional home features include a 5-car garage and laundry room. 1500 Via Castilla also accesses top local, award winning Palos Verdes school district.
Agent Information

Property Specifics
Property Type:
Single-Family
Estimated Sq. Foot:
4,841
Lot Size:
0.36 ac.
Price per Sq. Foot:
$908
Building Stories:
N/A
MLS ID:
a0U4U00000DQRz9UAH
Amenities
parking
pool
fireplace
central
parking attached
pool in ground
fireplace living room
fireplace master bedroom
fireplace family room
pool diving board
Views & Exposures
BluffCatalinaCoastlineOcean
Location & Transportation
Other Property Information
Summary
General Information
- Year Built: 2004
- Architectural Style: Mediterranean
Parking
- Total Parking Spaces: 5
- Parking Features: Parking Attached
- Attached Garage: Yes
Interior and Exterior Features
Interior Features
- Interior Features: Large Kitchen
- Living Area: 4,841 sq. ft.
- Total Bedrooms: 4
- Full Bathrooms: 5
- Fireplace: Fireplace Family Room, Fireplace Living room, Fireplace Master Bedroom
- Total Fireplaces: 3
Exterior Features
- View: Bluff, Catalina, Coastline, Ocean
Pool/Spa
- Pool Features: Pool, Pool Diving Board, Pool In Ground
Structure
- Building Features: Ocean Views, 5 car garage, Ocean view office
- Stories: 1
Property Information
Lot Information
- Lot Size: 0.36 ac.
Utilities
- Cooling: Central
- Heating: Central
Estimated Monthly Payments
Monthly Total
$21,095
Monthly Taxes
N/A
Interest
6.00%
Down Payment
20.00%
Mortgage Calculator
Monthly Mortgage Cost
$21,095
Monthly Charges
$0
Total Monthly Payment
$21,095
Calculation based on:
Price:
$4,398,000
Charges:
$0
* Additional charges may apply
Similar Listings
All information is deemed reliable but not guaranteed. Copyright 2024 The Agency. All rights reserved.
Last checked: Apr 29, 2024, 3:03 PM UTC
