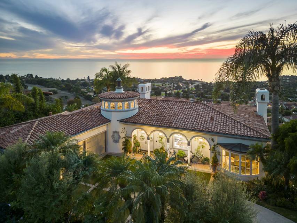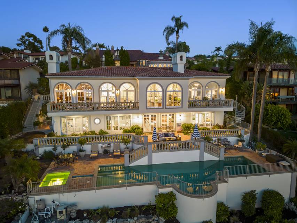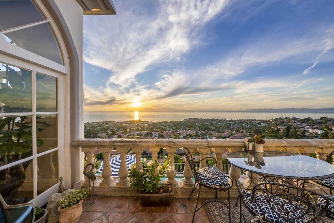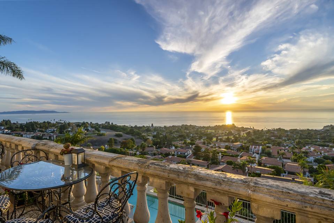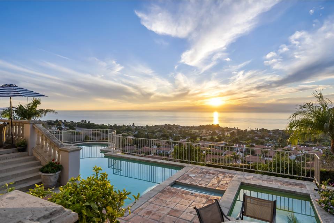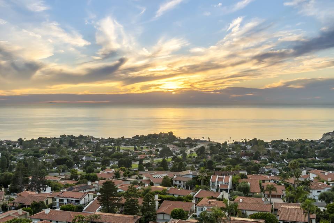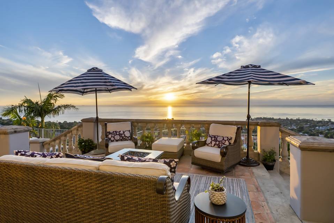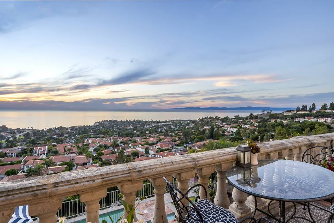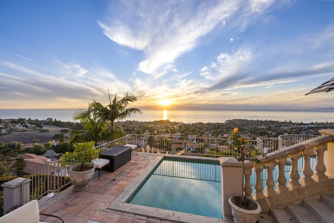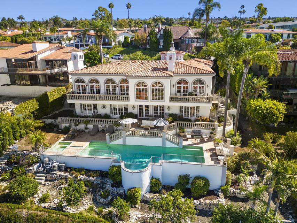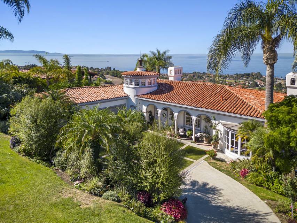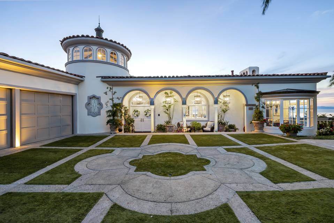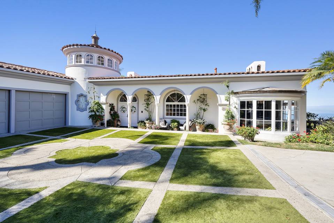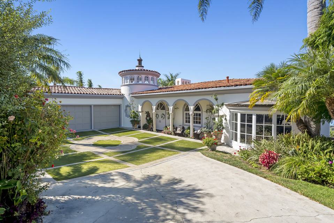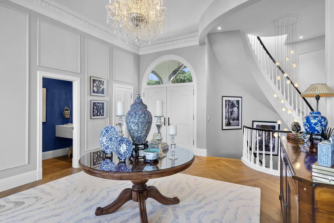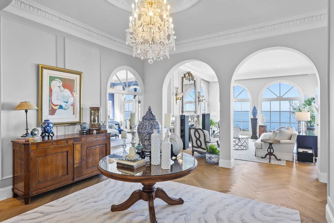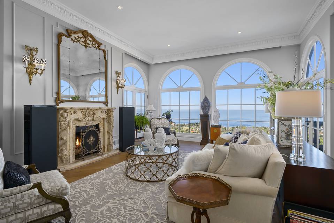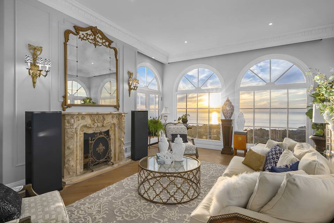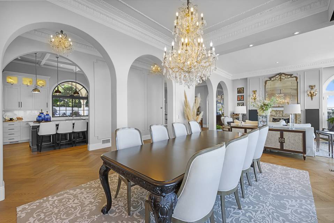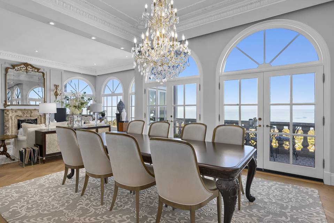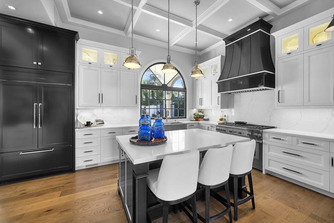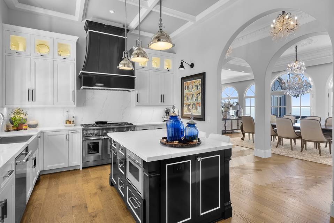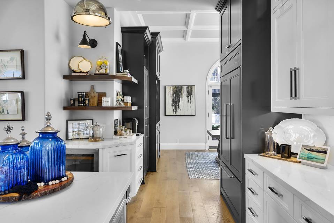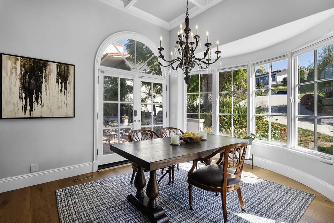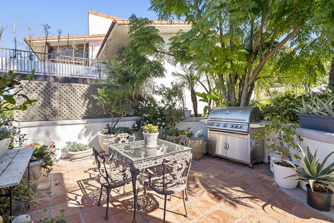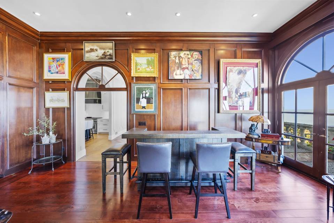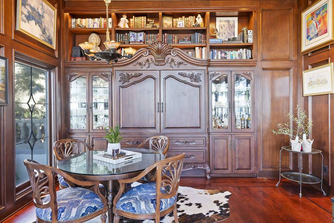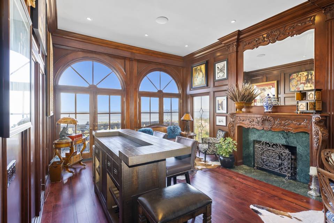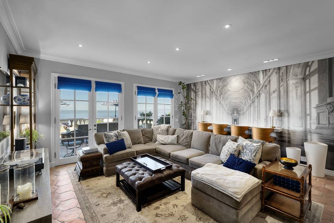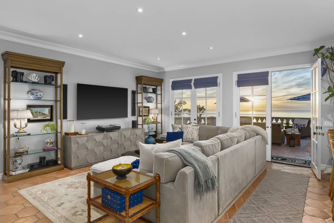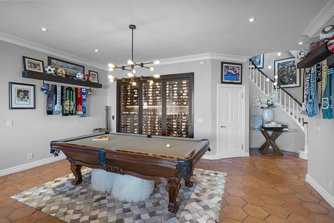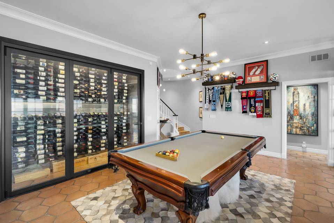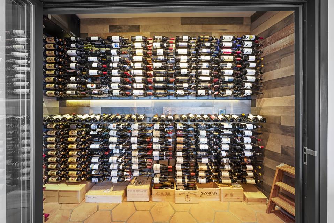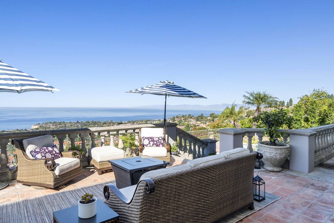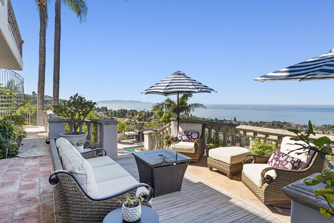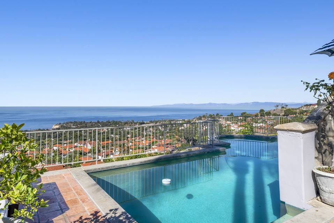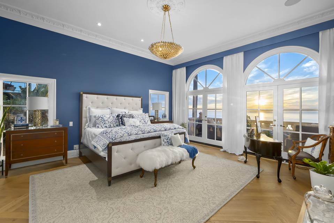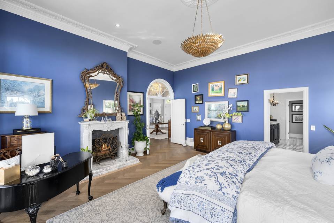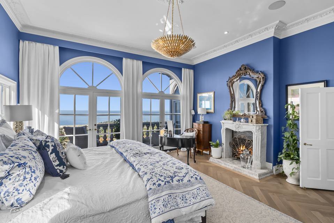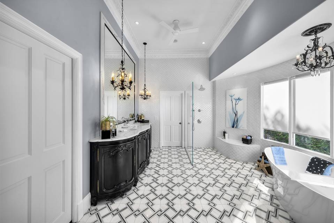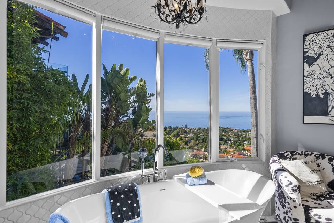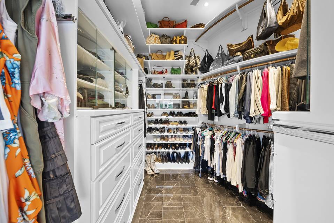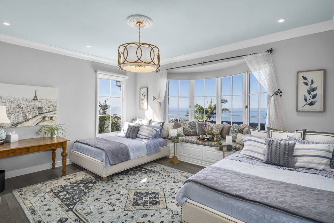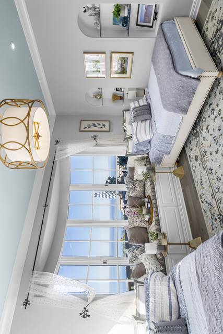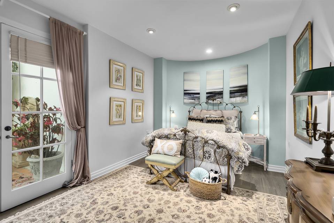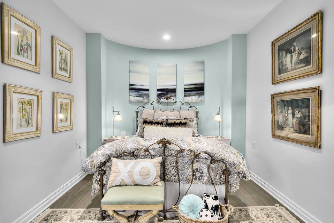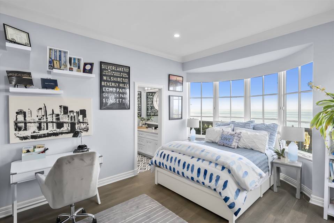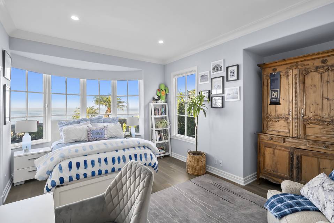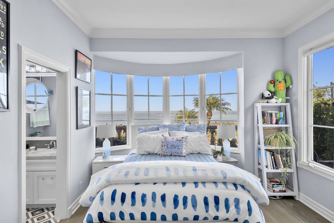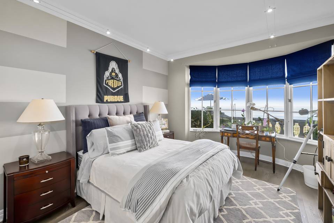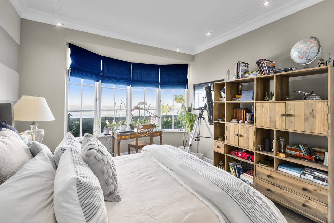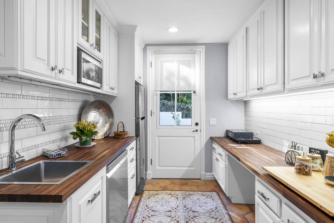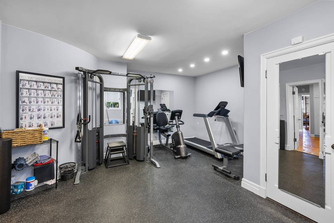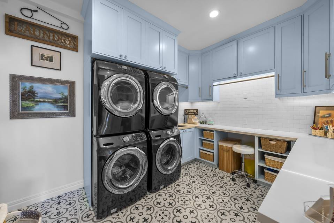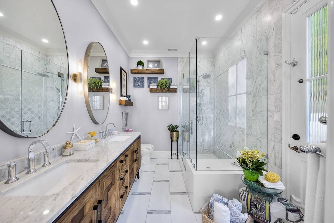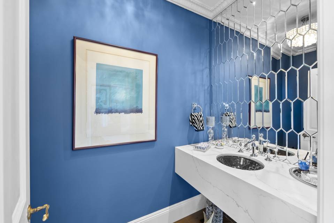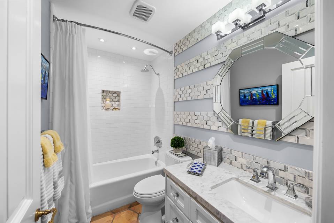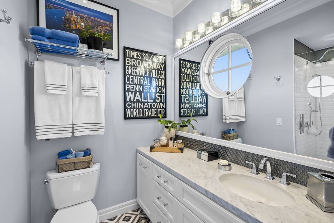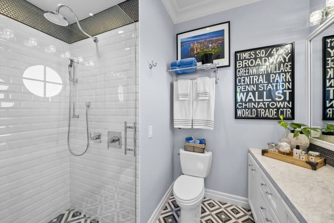

1429 Via Zumaya
Upper Lunada Bay, Palos Verdes Estates, CA 90274
sold
Sold Price
$5,700,000
Property Type
Single-Family
Beds
5
Baths
6
Property Description
Welcome to Paris meets Palos Verdes Estates in this stunning transitional home with one of the best, most expansive unobstructed views on the Peninsula – from Catalina to Malibu. A true family estate abounding with custom finishes, expert craftsmanship and thoughtful amenities throughout. Walk in to a formal foyer with a dramatically lit two-level circular staircase and grand windows framing the intimate view of the ocean and Lunada Bay neighborhood. Large rooms, soaring ceilings, oversized windows and doors, large balconies and patios bring the majestic views into nearly every room of the house. Enjoy the view from the top-of-the-line remodeled kitchen which includes a large center island, a sunny breakfast room with garden vistas and an adjacent outdoor barbecue area. The primary suite on the main level with en suite remodeled bathroom and large walk-in closet make it easy for one-level living. The lower level boasts 10-foot ceilings that create light and space rarely seen in Palos Verdes. The large media room includes a glass-enclosed temperature-controlled wine cellar with accordion door access, pool table, floating counters, and full movie seating area which opens onto the party-sized back veranda overlooking the pool and spa – ideal for indoor-outdoor entertaining. Additionally, there are three bedrooms with en suite baths, including a second primary suite, and a fourth bedroom with adjacent hall bath. A downstairs kitchenette, huge laundry room and craft room, as well as a large exercise room fills your family's and guest’s every need. Convenient and exceptional Upper Lunada Bay location. A true one-of-a-kind, remarkable home.
Agent Information

Property Specifics
Property Type:
Single-Family
Estimated Sq. Foot:
5,490
Lot Size:
0.35 ac.
Price per Sq. Foot:
$1,038
Building Stories:
2
MLS ID:
a0U4U00000DjtUdUAJ
Amenities
parking
fireplace
central
parking attached
pool in ground
fireplace living room
fireplace master bedroom
fireplace family room
pool/spa
fireplace den
Views & Exposures
BluffCanyonCatalinaCityCoastlineOceanPanoramic
Location & Transportation
Other Property Information
Summary
General Information
- Year Built: 1986
- Architectural Style: Traditional
Parking
- Total Parking Spaces: 3
- Parking Features: Parking Attached
- Attached Garage: Yes
Interior and Exterior Features
Interior Features
- Interior Features: New Kitchen, Temperture control wine wall
- Living Area: 5,490 sq. ft.
- Total Bedrooms: 5
- Full Bathrooms: 6
- Fireplace: Fireplace Den, Fireplace Family Room, Fireplace Living room, Fireplace Master Bedroom
- Total Fireplaces: 4
Exterior Features
- View: Bluff, Canyon, Catalina, City, Coastline, Ocean, Panoramic
Pool/Spa
- Pool Features: Pool/spa, Pool In Ground
- Spa: In Ground
Structure
- Building Features: Panoramic Ocean Views, Gym
- Stories: 2
Property Information
Lot Information
- Lot Size: 0.35 ac.
Utilities
- Cooling: Central
- Heating: Central
Estimated Monthly Payments
Monthly Total
$27,340
Monthly Taxes
N/A
Interest
6.00%
Down Payment
20.00%
Mortgage Calculator
Monthly Mortgage Cost
$27,340
Monthly Charges
$0
Total Monthly Payment
$27,340
Calculation based on:
Price:
$5,700,000
Charges:
$0
* Additional charges may apply
Similar Listings
All information is deemed reliable but not guaranteed. Copyright 2024 The Agency. All rights reserved.
Last checked: Apr 29, 2024, 8:12 AM UTC
