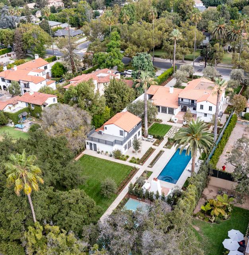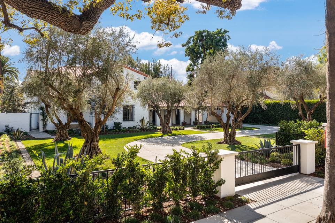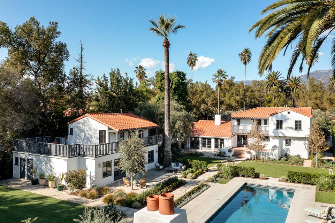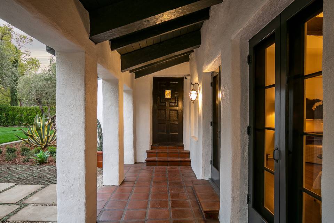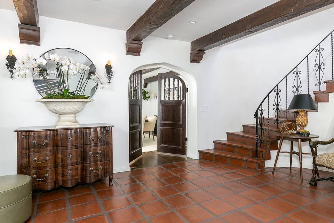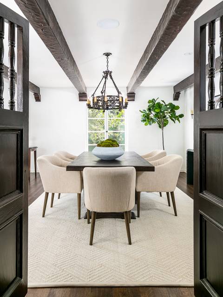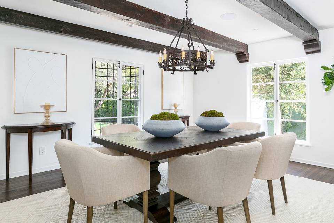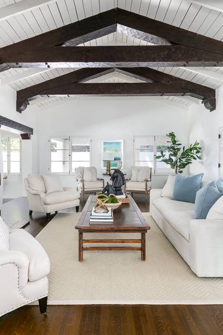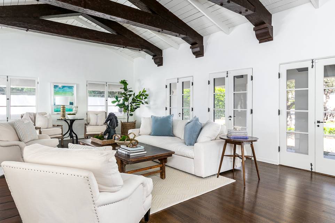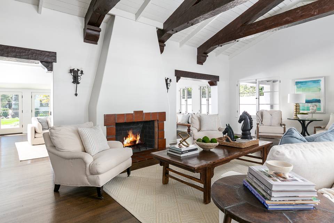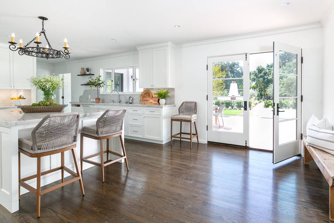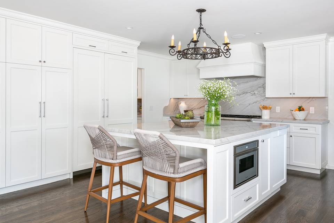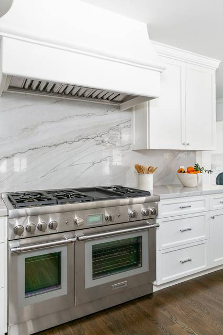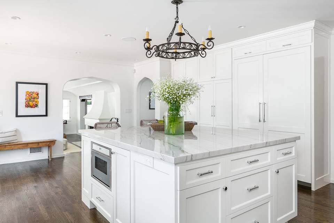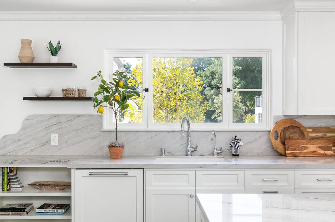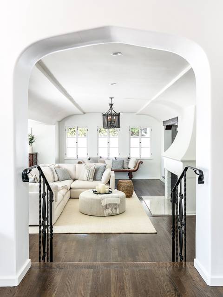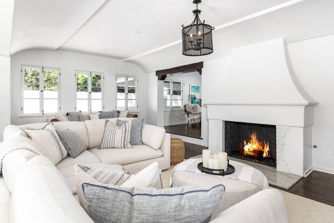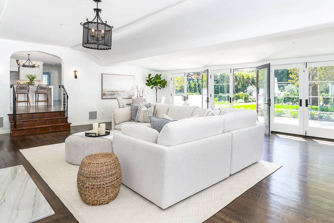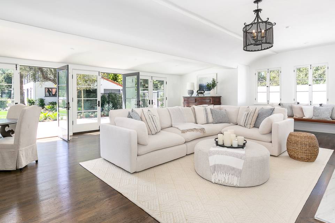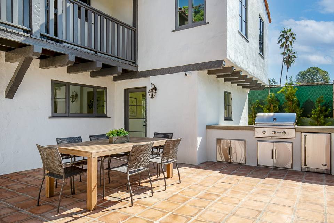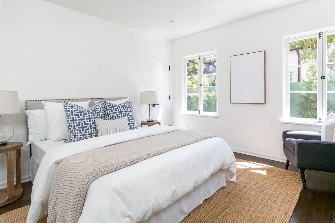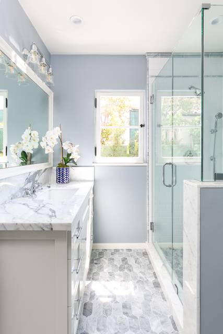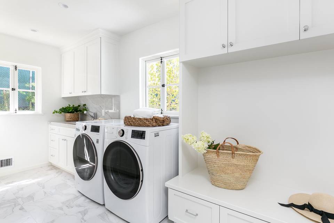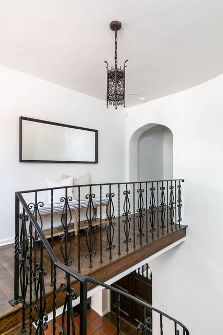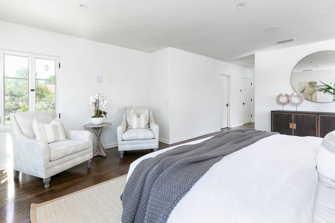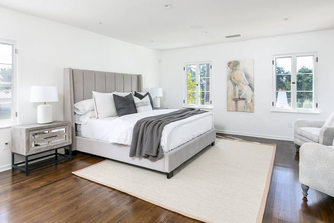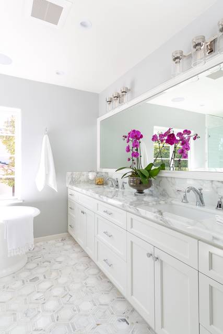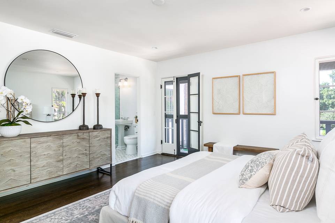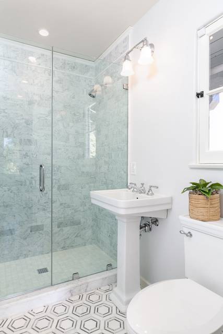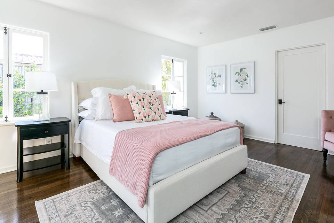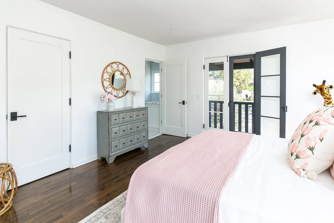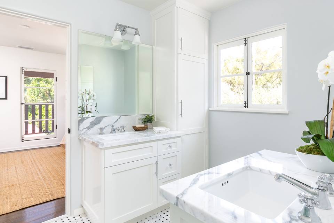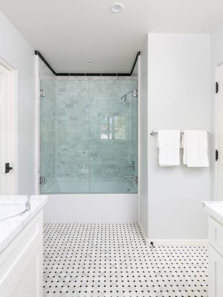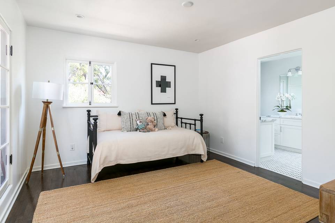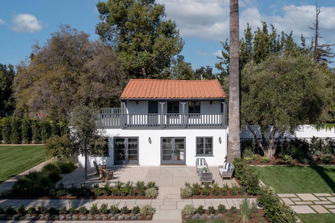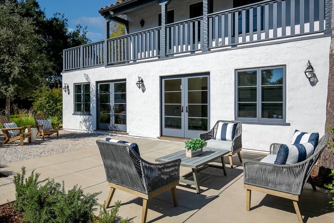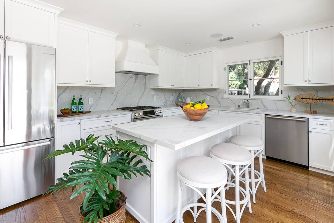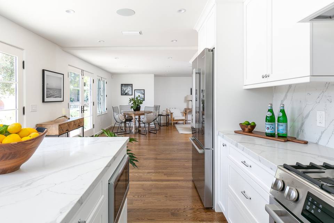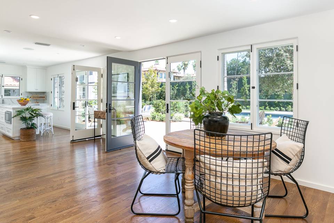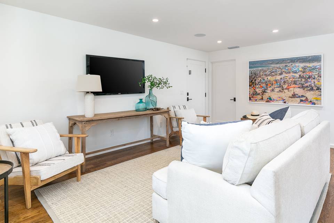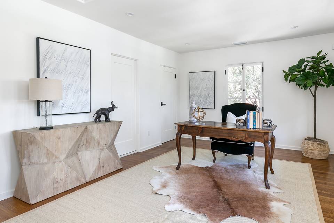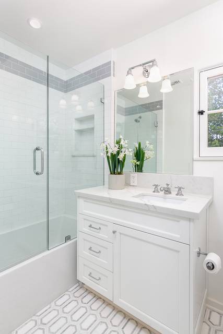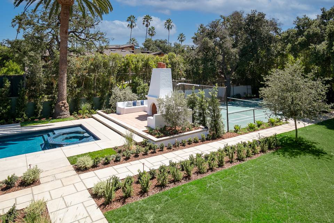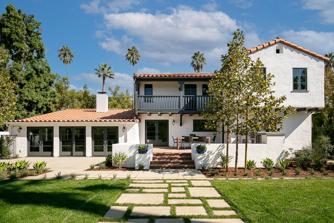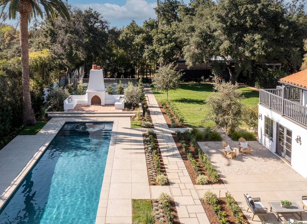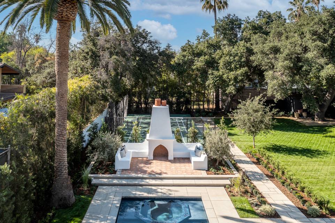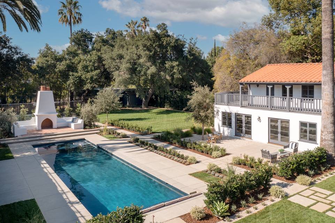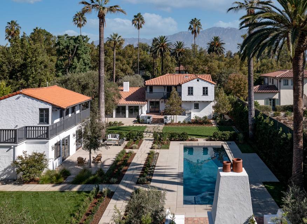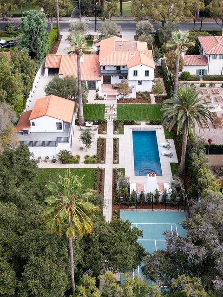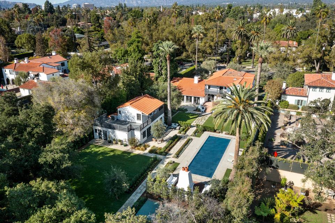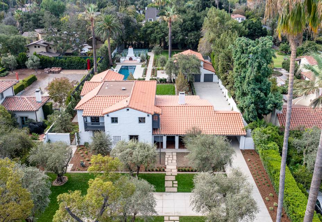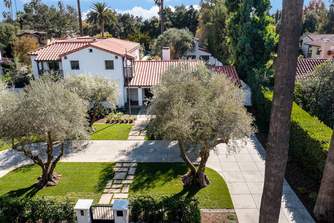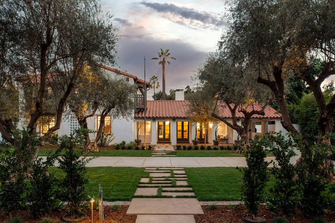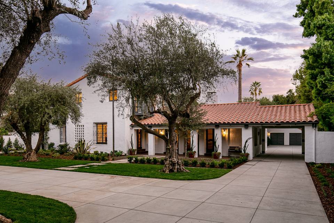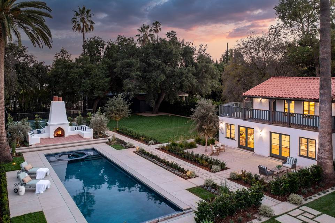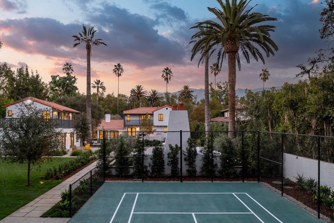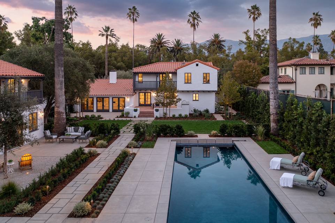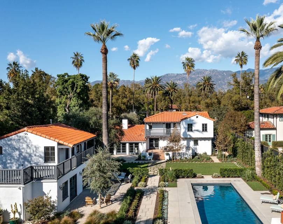

1570 San Pasqual Street
Caltech Estate District, Pasadena, CA 91106
sold
Sold Price
$7,400,000
Property Type
Single-Family
Beds
6
Baths
7
Property Description
Situated behind gates on just under 1 flat acre in the prestigious Caltech estate district of Pasadena sits this one-of-a-kind, fully renovated 6-bed and 7-bath hacienda-style Spanish Villa. Featuring a floor plan of 6,130 feet across the primary residence and the 2-story guest house, the meticulously designed renovation, with no expense spared, beautifully complements the professionally designed and executed grounds with a pool, spa, fireplace, barbeque, pickleball court, and extensive gardens.
Showcasing remarkable attention to detail, including restored original architecture and materials, KMP Interiors Kristen Poole’s addition of new period-appropriate fixtures and subtle upgrades exude a contemporary elegance while preserving the glamor of its storied past. The light-filled main house offers entertainment-ready public spaces on a grand scale, including a step-down living room with a dramatic wood-beamed ceiling, a dining room with direct access to a butler’s pantry replete with amenities, a gourmet kitchen utilizing the finest of appliances and materials, and a family room capable of housing a billiard table, entertainment center and more. Hardwood flooring, French doors, wood-burning fireplaces, and extensive use of wrought iron, stone, and tile complement this extraordinary residence.
Surrounded by gardens and grounds expertly created by Nord Eriksson of EPT Design and executed by WJ Landscape, a welcoming circular motor court leads to the estate’s entrance. Numerous patios complement the curated gardens. The 2-story pool and guest house feature a kitchen with a center island, a TV and game room, a bedroom suite with a three-quarter bath, a laundry closet, and a second-story balcony with spacious seating overlooking the grounds.
Framed by mature specimen trees of Oak, Olive, Palm, Sycamore, and Crape Myrtle in scale with striking architecture, the gardens are a tranquil haven blessed with areas both of sunshine and shade. Accessed by a porte-cochere, the detached garage features direct access to the guest house and garden.
Showcasing remarkable attention to detail, including restored original architecture and materials, KMP Interiors Kristen Poole’s addition of new period-appropriate fixtures and subtle upgrades exude a contemporary elegance while preserving the glamor of its storied past. The light-filled main house offers entertainment-ready public spaces on a grand scale, including a step-down living room with a dramatic wood-beamed ceiling, a dining room with direct access to a butler’s pantry replete with amenities, a gourmet kitchen utilizing the finest of appliances and materials, and a family room capable of housing a billiard table, entertainment center and more. Hardwood flooring, French doors, wood-burning fireplaces, and extensive use of wrought iron, stone, and tile complement this extraordinary residence.
Surrounded by gardens and grounds expertly created by Nord Eriksson of EPT Design and executed by WJ Landscape, a welcoming circular motor court leads to the estate’s entrance. Numerous patios complement the curated gardens. The 2-story pool and guest house feature a kitchen with a center island, a TV and game room, a bedroom suite with a three-quarter bath, a laundry closet, and a second-story balcony with spacious seating overlooking the grounds.
Framed by mature specimen trees of Oak, Olive, Palm, Sycamore, and Crape Myrtle in scale with striking architecture, the gardens are a tranquil haven blessed with areas both of sunshine and shade. Accessed by a porte-cochere, the detached garage features direct access to the guest house and garden.
Agent Information

Property Specifics
Property Type:
Single-Family
Estimated Sq. Foot:
6,130
Lot Size:
0.74 ac.
Price per Sq. Foot:
$1,207
Building Stories:
2
MLS ID:
a0U3q00000wNUMfEAO
Amenities
parking
pool
fireplace
central
forced air
pool heated
parking driveway
parking detached
dual
pool in ground
parking side by side
parking garage is detached
fireplace great room
fireplace living room
fireplace wood burning
parking circular driveway
parking gated
parking controlled entrance
fireplace family room
pool heated and filtered
fireplace gas and wood
fireplace patio
pool heated with gas
spa and pickleball court
Views & Exposures
MountainsPoolTree TopWalk Street
Location & Transportation
Other Property Information
Summary
General Information
- Year Built: 1926
- Architectural Style: Spanish
Parking
- Total Parking Spaces: 2
- Parking Features: Parking Circular Driveway, Parking Controlled Entrance, Parking Detached, Parking Driveway, Parking Garage - 2 Car, Parking Garage Is Detached, Parking Gated, Parking Parking For Guests - Onsite, Parking Porte-Cochere, Parking Side By Side
Interior and Exterior Features
Interior Features
- Interior Features: 6-Bedroom Suites, 7-Bathrooms
- Living Area: 6,130 sq. ft.
- Total Bedrooms: 6
- Full Bathrooms: 7
- Fireplace: Fireplace Family Room, Fireplace Gas and Wood, Fireplace Great Room, Fireplace Living room, Fireplace Patio, Fireplace Wood Burning
- Total Fireplaces: 3
Exterior Features
- Exterior Features: Detached Guest House, Tennis North/South, Tennis Paddle, Tennis Private Sport Court, Tennis Sport Court, Tennis Other, Pool, Spa and Pickleball Court
- View: Mountains, Pool, Tree Top, Walk Street
Pool/Spa
- Pool Features: 2-Story Pool and Guest House, Pool, Spa and Pickleball Court, Pool Heated, Pool Heated And Filtered, Pool Heated with Gas, Pool In Ground
- Spa: Heated with Gas, In Ground
Structure
- Building Features: Newly Renovated to Perfection, Sited on Just Under an Acre
- Stories: 2
Property Information
Lot Information
- Lot Size: 0.74 ac.
Utilities
- Cooling: Central, Dual
- Heating: Forced Air
Estimated Monthly Payments
Monthly Total
$35,493
Monthly Taxes
N/A
Interest
6.00%
Down Payment
20.00%
Mortgage Calculator
Monthly Mortgage Cost
$35,493
Monthly Charges
$0
Total Monthly Payment
$35,493
Calculation based on:
Price:
$7,400,000
Charges:
$0
* Additional charges may apply
Similar Listings
All information is deemed reliable but not guaranteed. Copyright 2024 The Agency. All rights reserved.
Last checked: May 4, 2024, 11:36 PM UTC
