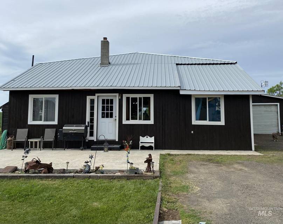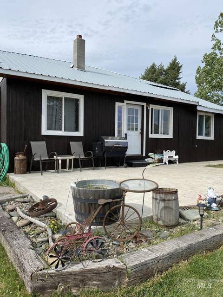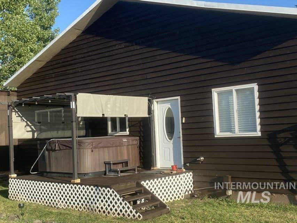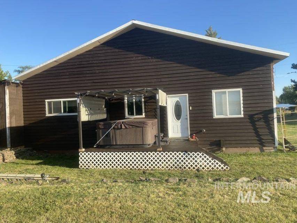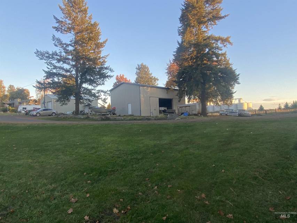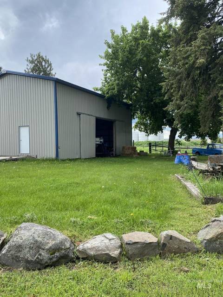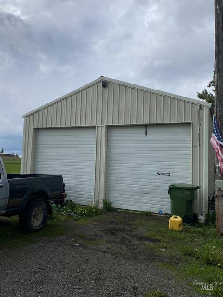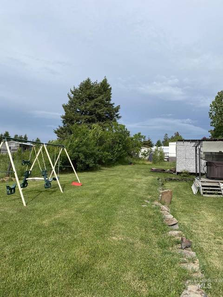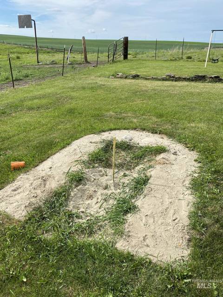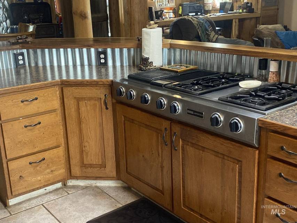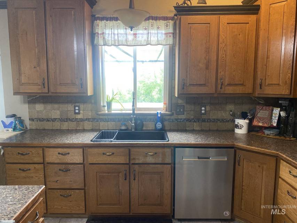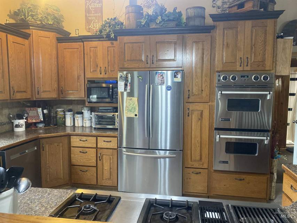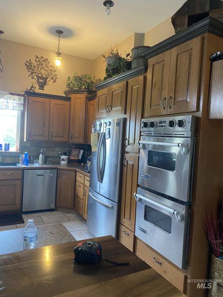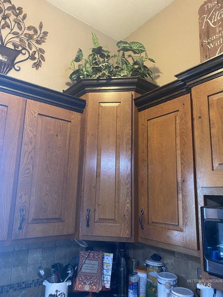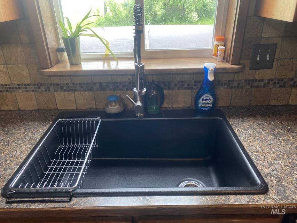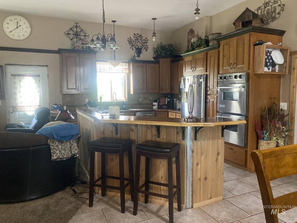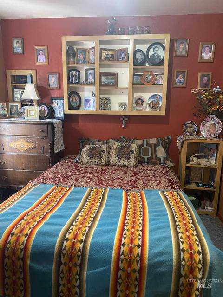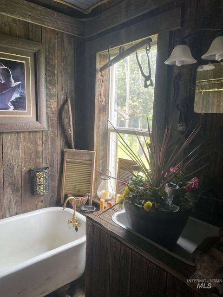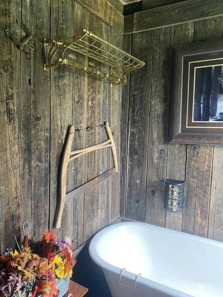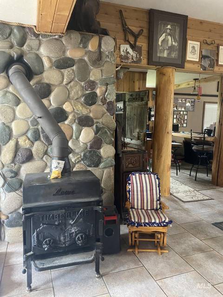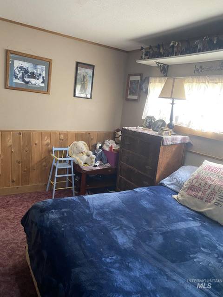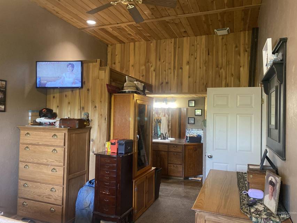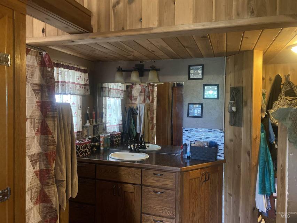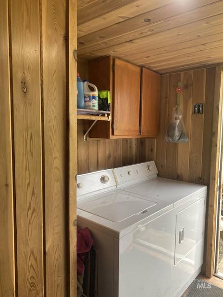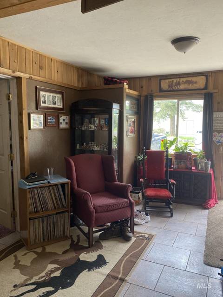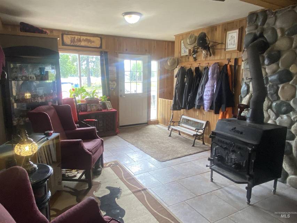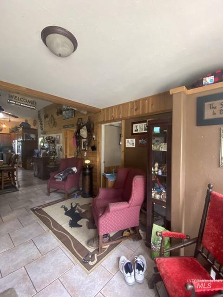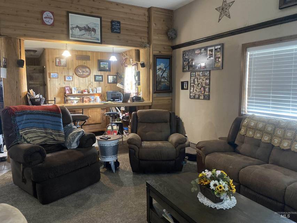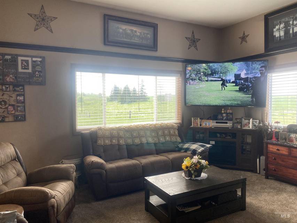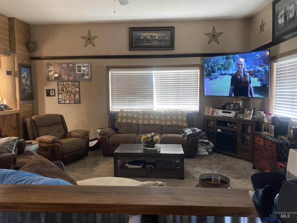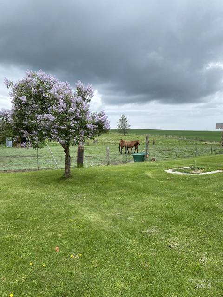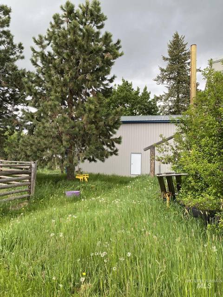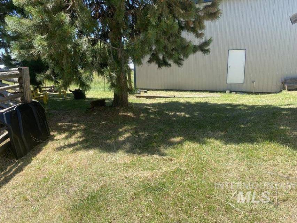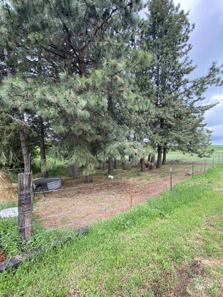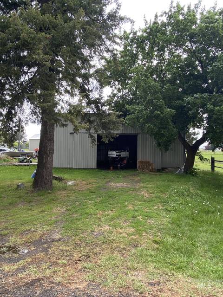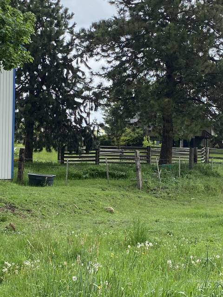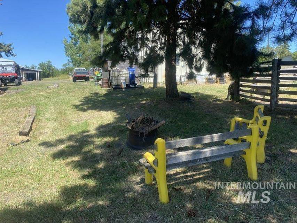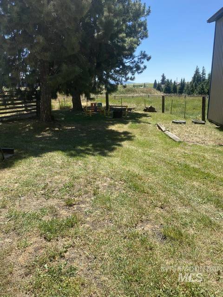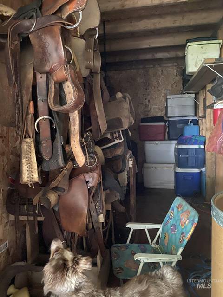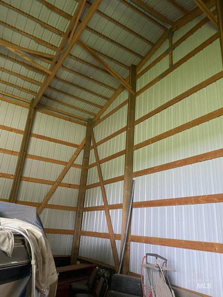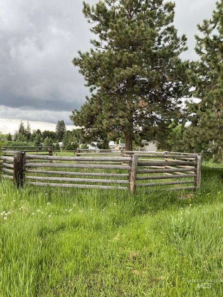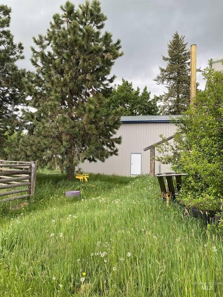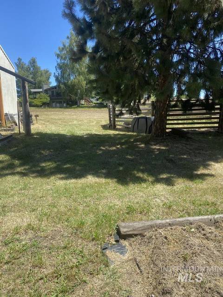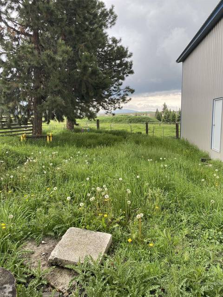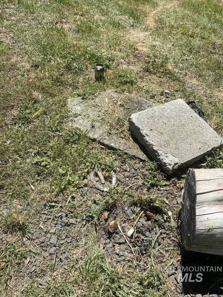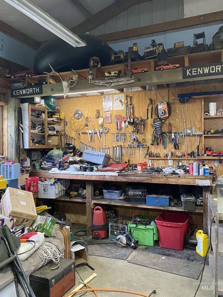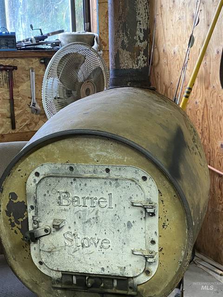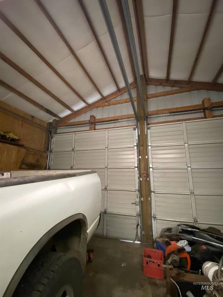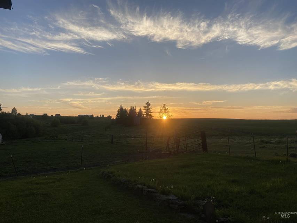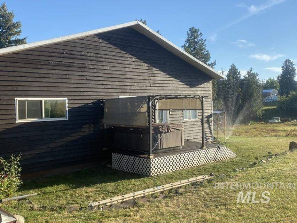

210 & 421 Merrill Avenue
Craigmont, ID 83523Sale Price
⬇︎
$475,000
Property Type
Single-Family
Beds
3
Baths
2
Property Description
PRICE REDUCTION! Bring your horses! Beautiful pasture ground in two separate paddocks. It's almost hay season! TWO large shops (30 X 48 w/elec. and wood stove, workbench - two 12' X 14" roll-up doors) and a 24' x 36" shop with room for 4 stalls opening to pasture. Water available to all pastures. Large tack room in 2nd shop and shelter in 2nd pasture for livestock. 2042 SQ. FT. amazing home on 2.38 pasture acres (3 city lots) with 3 bd, 2 bth w/farmhouse interior for the country ambiance. Chef Kitchen with gas Jenn-Air cooktop and double ovens. This home is deceptive from the road and when you walk in you will be so surprised! Close to Lewiston for commute and/or shopping. Newer beautiful river rock chimney inside home with wood stove. Toyo Oil heat also. Sit in your hot tub and view the open farmland surrounding this home! Minutes to Clearwater, Salmon and Snake Rivers! AND...IT HAS A RV SPOT with elc/wtr/swr. It's all there for you!
Listing Agents:
Christine Brown
(208) 451-5255
Property Specifics
Property Type:
Single-Family
Yearly Taxes:
$1,999
Estimated Sq. Foot:
2,042
Lot Size:
2.38 ac.
Price per Sq. Foot:
$233
Building Stories:
N/A
MLS ID:
98878948
Source Status:
Active
Amenities
Great Room
Breakfast Bar
Oil
Wood
Parking Attached
Parking Rv Access/Parking
Wood Burning Stove
Electric Water Heater
Dishwasher
Double Oven
Refrigerator
Washer
Dryer
Parking
Attached Garage
Fireplace
Location & Transportation
Other Property Information
Summary
General Information
- Year Built: 1948
- Current Use: Single Family
School
- Elementary School: Highland
- Elementary School District: Highland Joint School District #305
- Middle or Junior School: Highland
- Middle or Junior School District: Highland Joint School District #305
- High School: Highland
- High School District: Highland Joint School District #305
- MLS Area Major: Lewis County - 2105
Parking
- Parking Features: Parking Attached, Parking RV Access/Parking
- Attached Garage: Yes
- Garage Spaces: 1
Interior and Exterior Features
Interior Features
- Interior Features: Great Room, Breakfast Bar
- Living Area: 2,042 sq. ft.
- Total Bedrooms: 3
- Total Bathrooms: 2
- Full Bathrooms: 2
- Fireplace: Wood Burning Stove
- Appliances: Electric Water Heater, Dishwasher, Double Oven, Oven/Range Built-In, Refrigerator, Washer, Dryer
Exterior Features
- Roof: Metal
Pool/Spa
- Spa: Hot Tub/Spa
Structure
- Levels: One
- Construction Materials: Frame, Wood Siding
Property Information
Lot Information
- Lot Features: 1 - 4.99 AC, Garden, Horses, R.V. Parking, Corner Lot
- Lot Size: 2.38 ac.
- Fencing: Fencing Full, Fencing Fence/Livestock
Utilities
- Utilities: Sewer Connected, Electricity Connected
- Heating: Oil, Wood
- Water Source: Water Source City Service
Estimated Monthly Payments
Monthly Total
$2,445
Monthly Taxes
$167
Interest
6.00%
Down Payment
20.00%
Mortgage Calculator
Monthly Mortgage Cost
$2,278
Monthly Charges
$167
Total Monthly Payment
$2,445
Calculation based on:
Price:
$475,000
Charges:
$167
* Additional charges may apply
Similar Listings
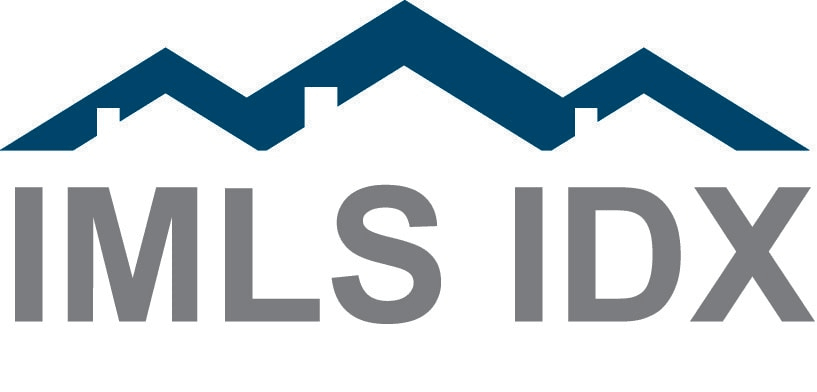
Based on information from Intermountain MLS. All data, including all measurements and calculations of area, is obtained from various sources and has not been, and will not be, verified by broker or MLS. All information should be independently reviewed and verified for accuracy. Copyright 2024 Intermountain MLS. All rights reserved.
Last checked: Apr 24, 2024, 4:31 AM UTC
