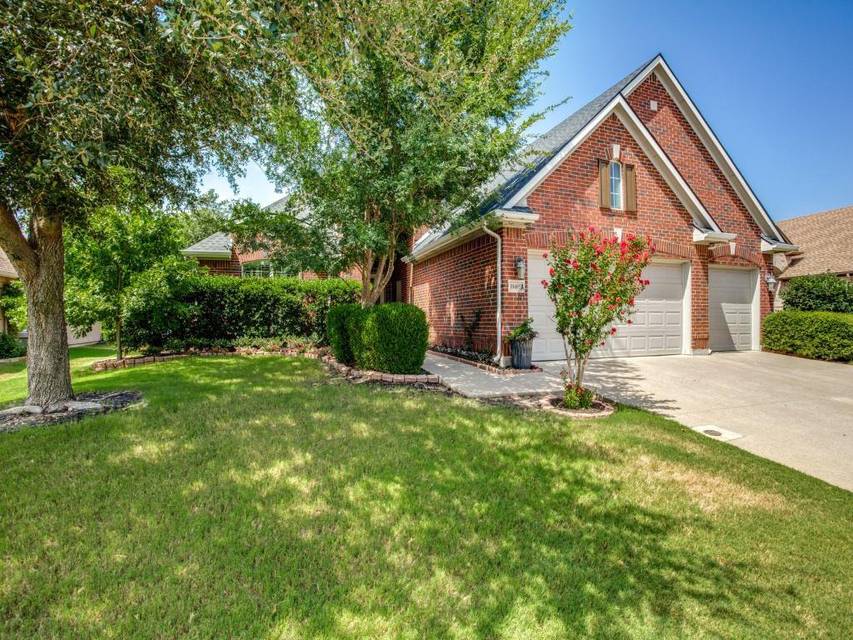

10405 Downing Drive
Denton, TX 76207
sold
Last Listed Price
$550,000
Property Type
Single-Family
Beds
3
Full Baths
2
½ Baths
1
Property Description
The retirement lifestyle w world-class amenities at Robson Ranch is ready for you! A guard & gate keeps this community both quiet & safe, & the scenic drive to your new home will bring a smile to your face. Gorgeous chandeliers great you as you enter the home, & the versatile front rm features a fireplace to cozy up to if the weather ever gets cooler. An office is tucked away by the front door in case you choose to do a little work, or you can easily turn it into a library, hobby rm, or area for grandchildren to play. The attractive kitchen includes a lg island, ample amount of cabinet & counter space, & opens to the living rm. Both the breakfast rm & living rm are flanked by windows and open to the peaceful (& low-maintenance) backyard that overlooks a walking path. The master retreat & large utility rm are located downstairs where the secondary bedrooms & full bathroom are upstairs. With so many activities & ways to connect, it’s easy to enjoy a retirement lifestyle at Robson Ranch.
Listing Agents:
Kristin Young
Property Specifics
Property Type:
Single-Family
Monthly Common Charges:
$144
Estimated Sq. Foot:
3,164
Lot Size:
9,322 sq. ft.
Price per Sq. Foot:
$174
Building Stories:
N/A
MLS ID:
20117322
Amenities
Central Vacuum
Chandelier
Decorative Lighting
High Speed Internet Available
Central
Central Air
Electric
Carpet
Ceramic Tile
Smoke Detector(S)
Dishwasher
Disposal
Electric Cooktop
Double Oven
Plumbed For Ice Maker
Covered
Attached Garage
Fireplace
Location & Transportation
Other Property Information
Summary
General Information
- Year Built: 2006
- Architectural Style: Traditional
Parking
- Attached Garage: Yes
- Garage Spaces: 3
HOA
- Association Fee: $1,725.00; Semi-Annual
- Association Fee Includes: Management Fees, Security
Interior and Exterior Features
Interior Features
- Interior Features: Central Vacuum, Chandelier, Decorative Lighting, High Speed Internet Available, Walk-In Closet(s)
- Living Area: 3,164
- Total Bedrooms: 3
- Total Bathrooms: 3
- Full Bathrooms: 2
- Half Bathrooms: 1
- Fireplace: Electric
- Total Fireplaces: 1
- Flooring: Carpet, Ceramic Tile
- Appliances: Dishwasher, Disposal, Electric Cooktop, Double Oven, Plumbed for Ice Maker
Exterior Features
- Roof: Composition
Structure
- Levels: Two
- Construction Materials: Brick
- Foundation Details: Slab
- Patio and Porch Features: Covered
Property Information
Lot Information
- Lot Features: Interior Lot, Landscaped, Lrg. Backyard Grass
- Lot Size: 9,321.84 sq. ft.
- Fencing: Wrought Iron
Utilities
- Utilities: City Sewer, City Water
- Cooling: Central Air
- Heating: Central
- Sewer: Other
Estimated Monthly Payments
Monthly Total
$2,782
Monthly Charges
$144
Monthly Taxes
N/A
Interest
6.00%
Down Payment
20.00%
Mortgage Calculator
Monthly Mortgage Cost
$2,638
Monthly Charges
$144
Total Monthly Payment
$2,782
Calculation based on:
Price:
$550,000
Charges:
$144
* Additional charges may apply
Similar Listings
Based on information from North Texas Real Estate Information. All data, including all measurements and calculations of area, is obtained from various sources and has not been, and will not be, verified by broker or MLS. All information should be independently reviewed and verified for accuracy. Copyright 2024 NTREIS. All rights reserved.
Last checked: Apr 25, 2024, 4:46 AM UTC
