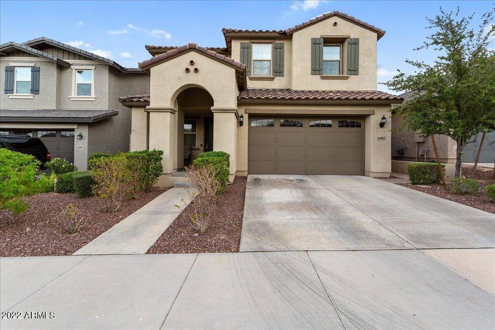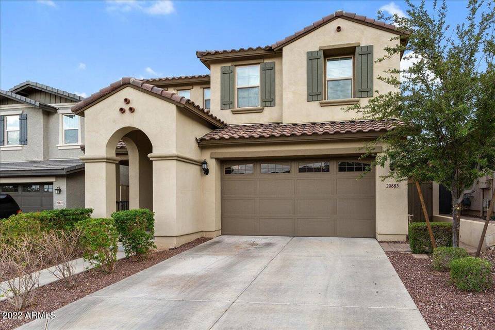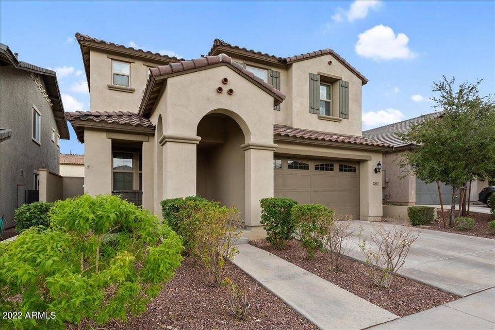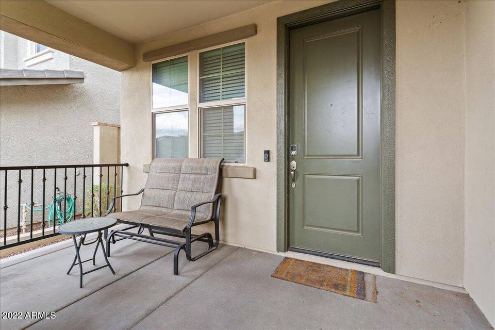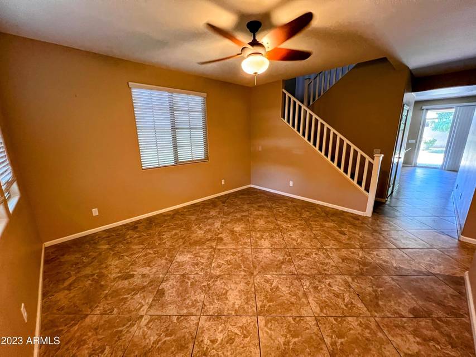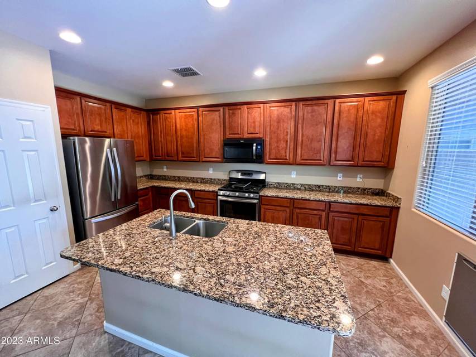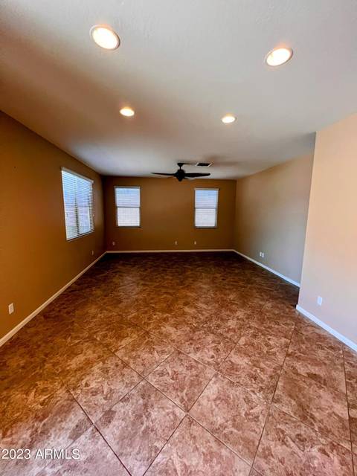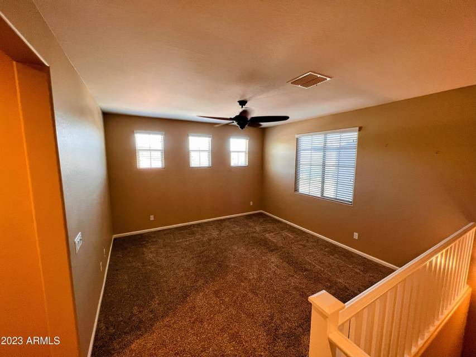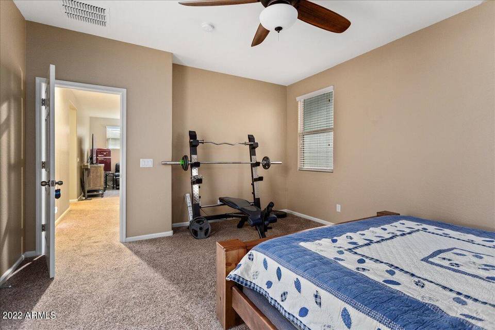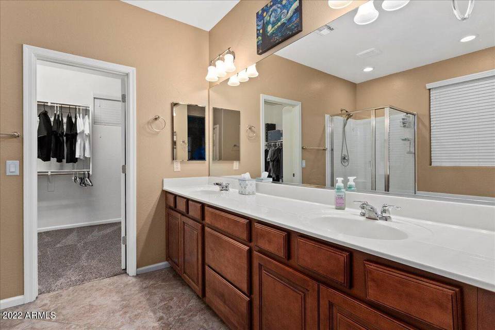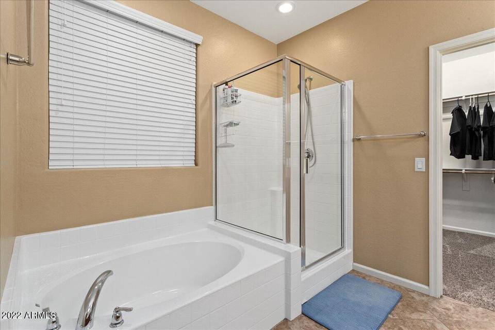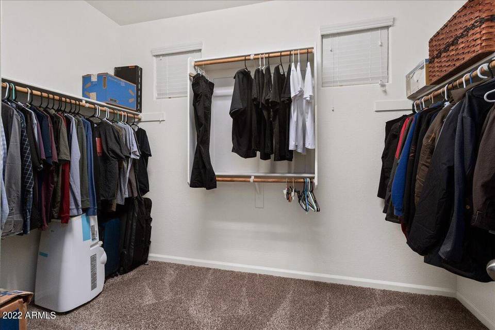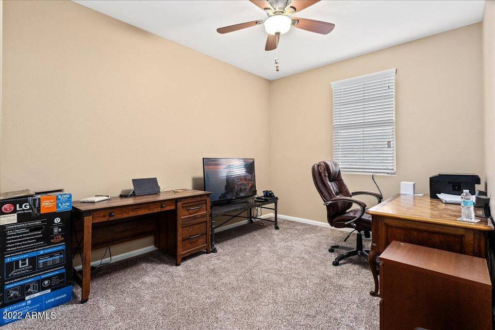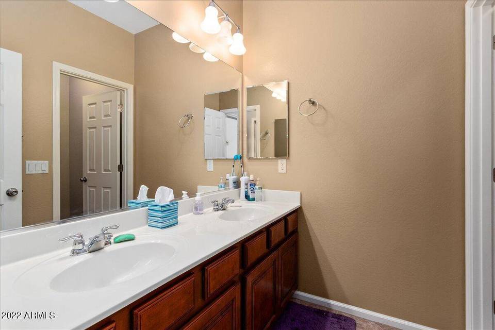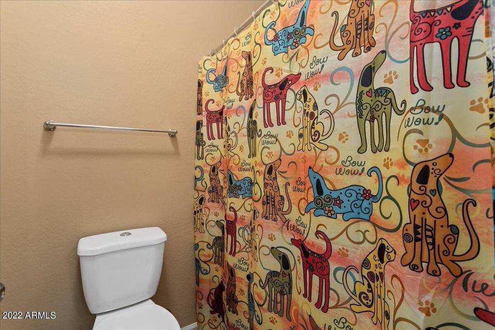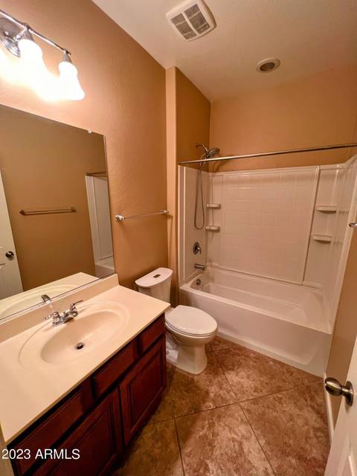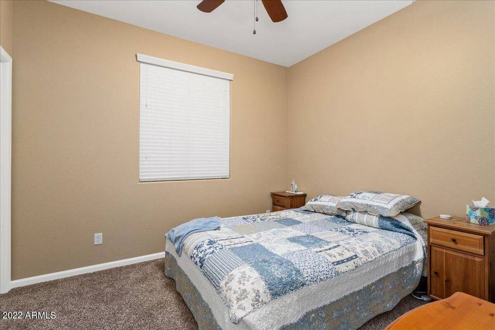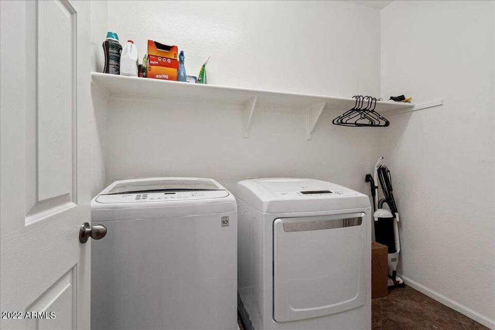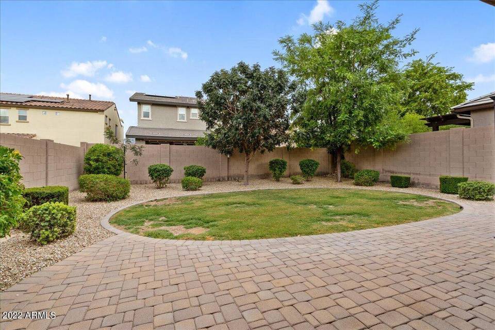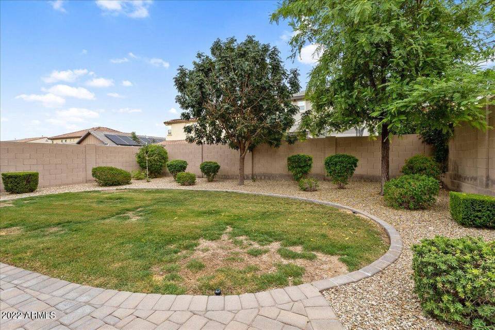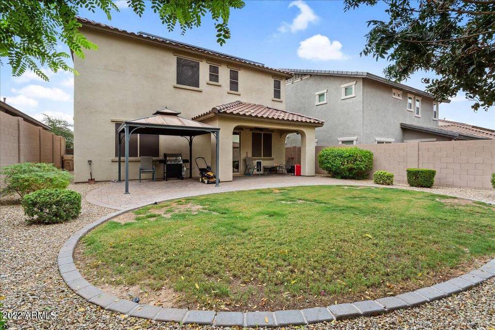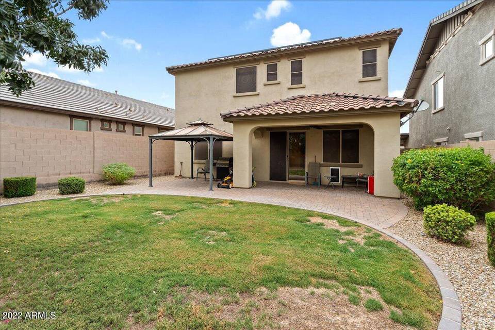

20883 W Glen Street
Buckeye, AZ 85396Verrado Way And Indian School
in contract
Sale Price
$527,500
Property Type
Single-Family
Beds
5
Baths
3
Property Description
FREE SOLAR! Incredible 5 BEDROOM / 3 BATH home in Verrado's Main Street District. FREE SOLAR and car charger! Near it all (Schools, shops, restaurants, etc) with room for the whole family. A front porch welcomes you to this amazing home. Kitchen is equipped with stainless appliances, gas range, 42'' cabinets, and a nice island with undermount sink. One guest suite with bath downstairs and a greatroom concept offer room to entertain. The backyard is tastefully done with real grass, pergola and maturing trees. Upstairs offers a nice Primary retreat with bath featuring separate tub/shower and walk-in closet, 2 generous bedrooms and a loft. NEWER AC. A two car garage tops off this gem.
Listing Agents:
Tyler Hayes
(602) 363-1226
Property Specifics
Property Type:
Single-Family
Monthly Common Charges:
$118
Yearly Taxes:
$3,110
Estimated Sq. Foot:
2,560
Lot Size:
5,187 sq. ft.
Price per Sq. Foot:
$206
Building Stories:
2
MLS ID:
6564099
Source Status:
Active Under Contract
Amenities
9+ Flat Ceilings
Soft Water Loop
Natural Gas
Ceiling Fan(S)
Programmable Thmstat
Refrigeration
Parking Dir Entry Frm Garage
Parking Electric Door Opener
No Fireplace
Windows Dual Pane
Floor Carpet
Floor Tile
Dryer Included
Inside
Upstairs Laundry
Washer Included
Biking/Walking Path
Children's Playgrnd
Community Pool
Community Pool Htd
Golf Course
Handball/Racquetball
Workout Facility
Pool Community Only
Dishwasher
Disposal
Granite Countertops
Kitchen Island
Pantry
Range/Oven Gas
Refrigerator
Parking
Location & Transportation
Other Property Information
Summary
General Information
- Year Built: 2014
- Architectural Style: Ranch
Parking
- Parking Features: Parking Dir Entry frm Garage, Parking Electric Door Opener
- Garage Spaces: 2
HOA
- Association: Yes
- Association Fee: $118.00; Monthly
- Association Fee Includes: Common Area Maint, Other (See Remarks)
Interior and Exterior Features
Interior Features
- Interior Features: 9+ Flat Ceilings, Soft Water Loop
- Living Area: 2,560 sq. ft.
- Total Bedrooms: 5
- Total Bathrooms: 3
- Full Bathrooms: 3
- Fireplace: No Fireplace
- Flooring: Floor Carpet, Floor Tile
- Appliances: Built-in Microwave, Dishwasher, Disposal, Granite Countertops, Kitchen Island, Pantry, Range/Oven Gas, Refrigerator
- Laundry Features: Dryer Included, Inside, Upstairs Laundry, Washer Included
Exterior Features
- Exterior Features: Covered Patio(s), Patio
- Roof: Roof Tile
- Window Features: Windows Dual Pane, Windows Low-E
Pool/Spa
- Pool Features: Pool Community Only
Structure
- Stories: 2
- Construction Materials: Frame - Wood
Property Information
Lot Information
- Lot Size: 5,187 sq. ft.
- Fencing: Fencing Block
Utilities
- Utilities: APS, SW Gas
- Cooling: Ceiling Fan(s), Programmable Thmstat, Refrigeration
- Heating: Natural Gas
- Water Source: Water Source Pvt Water Company
- Sewer: Sewer Sewer - Public
Estimated Monthly Payments
Monthly Total
$2,907
Monthly Charges
$118
Monthly Taxes
$259
Interest
6.00%
Down Payment
20.00%
Mortgage Calculator
Monthly Mortgage Cost
$2,530
Monthly Charges
$377
Total Monthly Payment
$2,907
Calculation based on:
Price:
$527,500
Charges:
$377
* Additional charges may apply
Similar Listings

All information should be verified by the recipient and none is guaranteed as accurate by ARMLS. The data relating to real estate for sale on this web site comes in part from the Broker Reciprocity Program of ARMLS. All information is deemed reliable but not guaranteed. Copyright 2024 ARMLS. All rights reserved.
Last checked: Apr 25, 2024, 12:03 AM UTC
