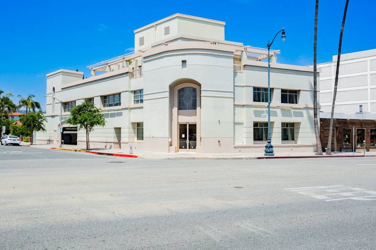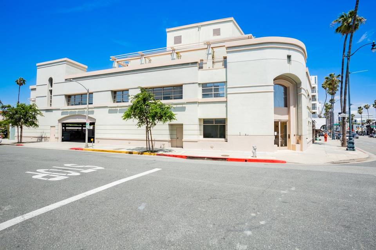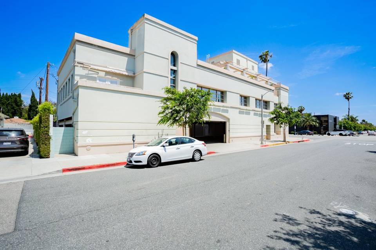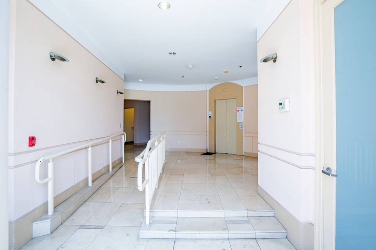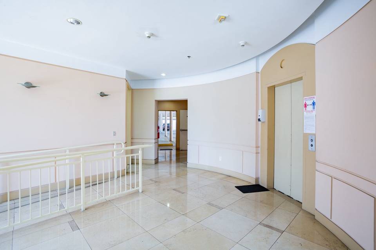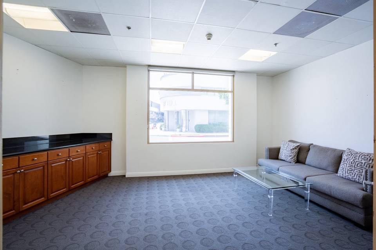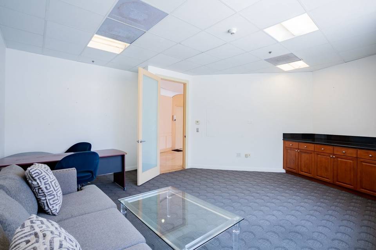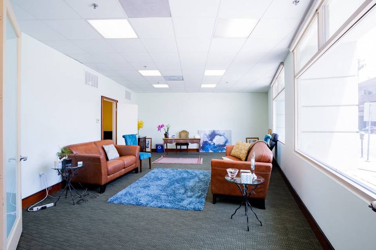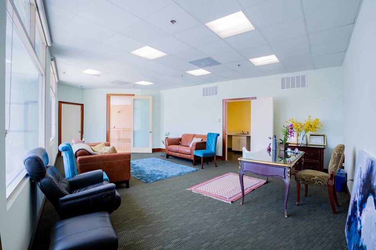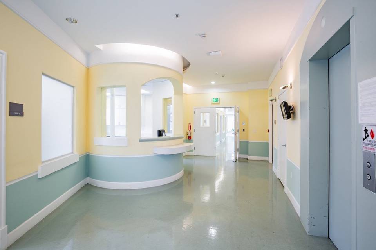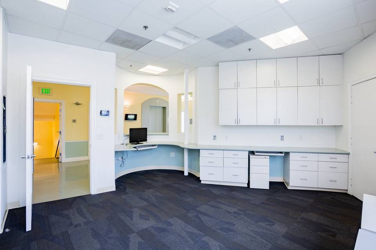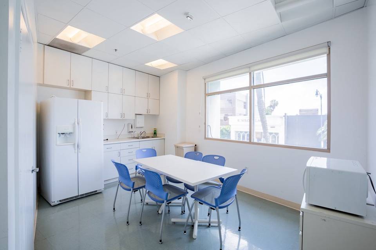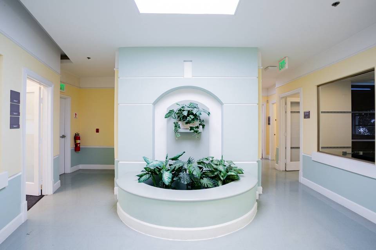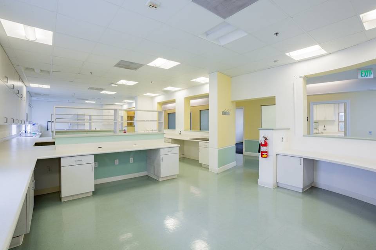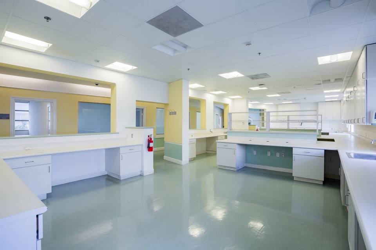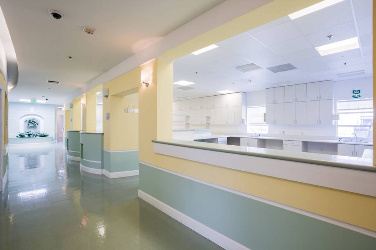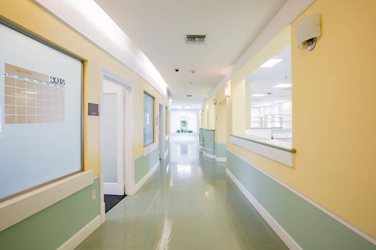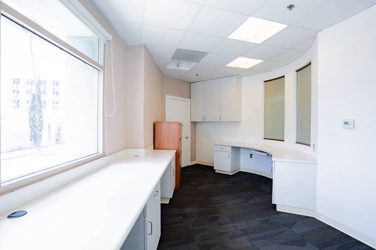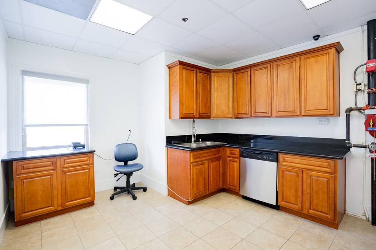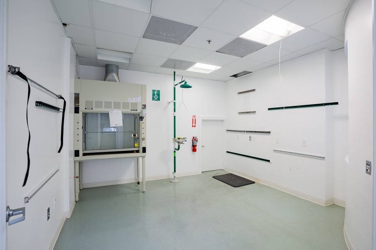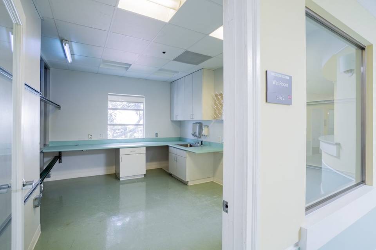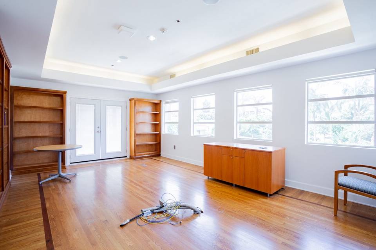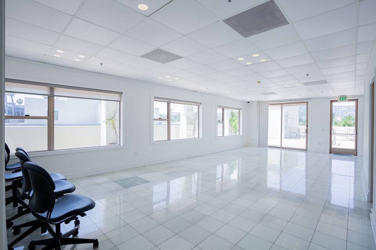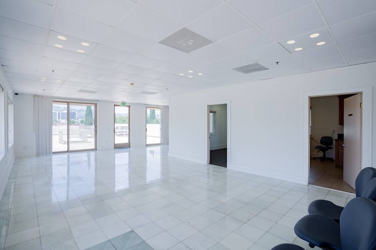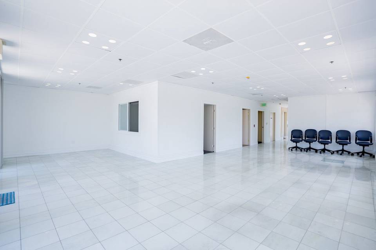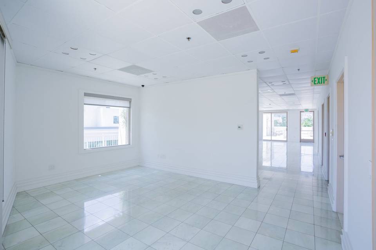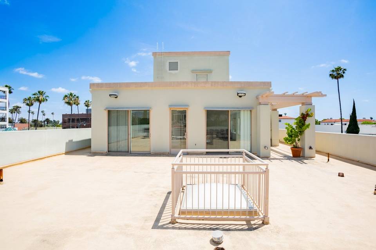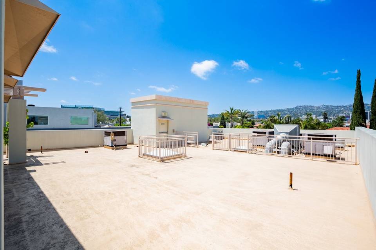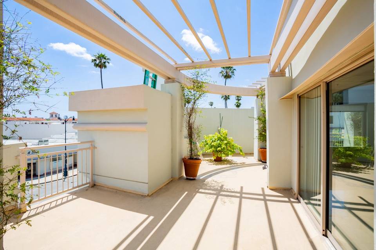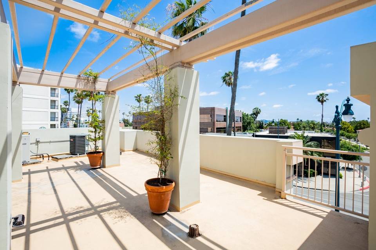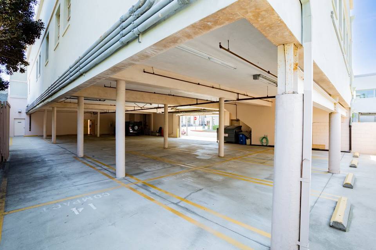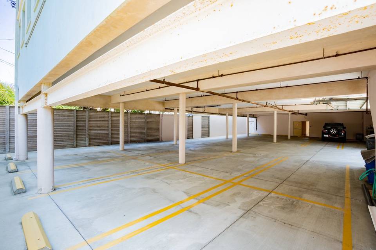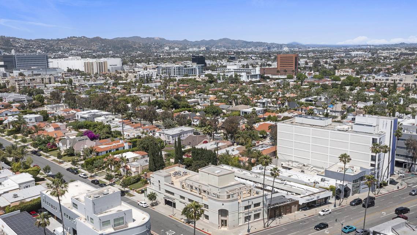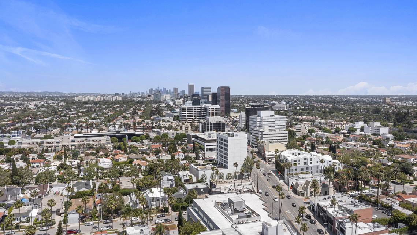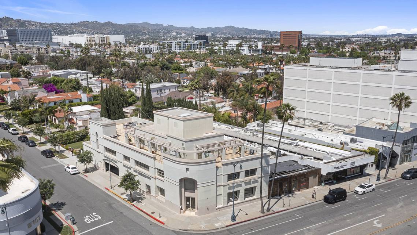

8693 Wilshire Blvd.
Beverly Hills, CA 90211Rental Price
$55,000
Property Type
Office
Property Description
Welcome to the prestigious medical office building located in the heart of Beverly Hills. This building benefits from its close proximity to renowned medical centers such as Cedar Sinai Medical Center, high-end shopping districts, and upscale dining establishments. The convenient location ensures easy access for patients and clients, while the vibrant neighborhood offers endless opportunities for networking and growth. On the first floor, you will find two spacious and well-appointed office spaces. With their strategic location on the ground level, these offices offer excellent visibility and accessibility for both clients and staff. The second floor of this remarkable building features a fully installed medical laboratory of approximately 5,000 square-feet, with exam rooms, clean room, and office space, previously rented by the renowned Cedar Sinai. This state-of-the-art facility allows you to seamlessly conduct medical research, diagnostics, and other essential laboratory work. The laboratory provides a turnkey solution for medical professionals looking to enhance their practice and drive innovation. The third floor offers versatility and breathtaking views of the iconic Beverly Hills landscape and city. This floor can be utilized for either medical or office purposes, accommodating a wide range of businesses, with the ability to utilize the outdoor space as a part of your business.
This property offers an exceptional opportunity for healthcare professionals or businesses seeking a prime location. With each floor available for lease, or together as a package, find the perfect space to establish or expand your medical practice or office. Contact us today to schedule a viewing and discover the unlimited potential this building holds for business endeavors. List price is $5 PSF, NNN, please contact Azy for more information.
This property offers an exceptional opportunity for healthcare professionals or businesses seeking a prime location. With each floor available for lease, or together as a package, find the perfect space to establish or expand your medical practice or office. Contact us today to schedule a viewing and discover the unlimited potential this building holds for business endeavors. List price is $5 PSF, NNN, please contact Azy for more information.
Agent Information
Property Specifics
Property Type:
Office
Estimated Sq. Foot:
10,432
Lot Size:
6,749 sq. ft.
Price per Sq. Foot:
$63
MLS ID:
a0U4U00000DQwd6UAD-r
Source Status:
Active
Location & Transportation
Terms
Security Deposit: N/AMin Lease Term: N/AMax Lease Term: N/A
Other Property Information
Summary
General Information
- Year Built: 1956
- Lease Term: Lease
Parking
- Total Parking Spaces: 22
- Parking Features: Parking Attached, Parking Community Garage, Parking Tandem, Parking Other
- Attached Garage: Yes
Interior and Exterior Features
Interior Features
- Living Area: 0.24 ac.
- Full Bathrooms: 3
- Fireplace: Fireplace None
Exterior Features
- Security Features: Card/Code Access, Resident Manager
Structure
- Building Features: Fully Equipped Lab Installed, Zoned for Medical and Office, Rooftop Deck, Parking, On Site Manager
- Stories: 3
Property Information
Lot Information
- Lot Size: 6,749 sq. ft.
Utilities
- Cooling: Air Conditioning, Central
- Heating: Central
Similar Listings
All information is deemed reliable but not guaranteed. Copyright 2024 The Agency. All rights reserved.
Last checked: May 19, 2024, 5:23 PM UTC

