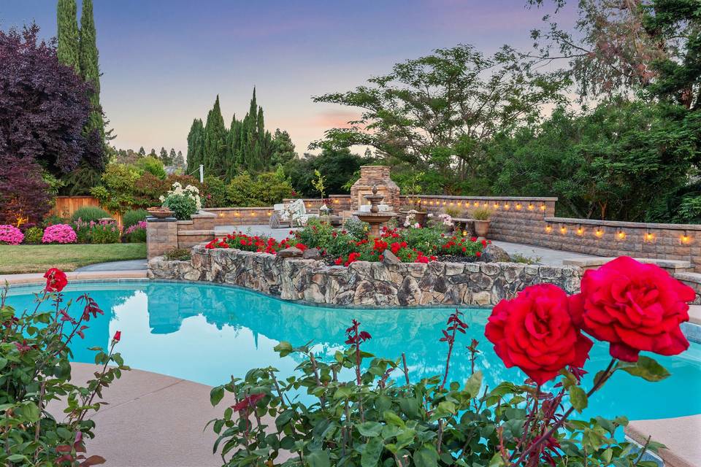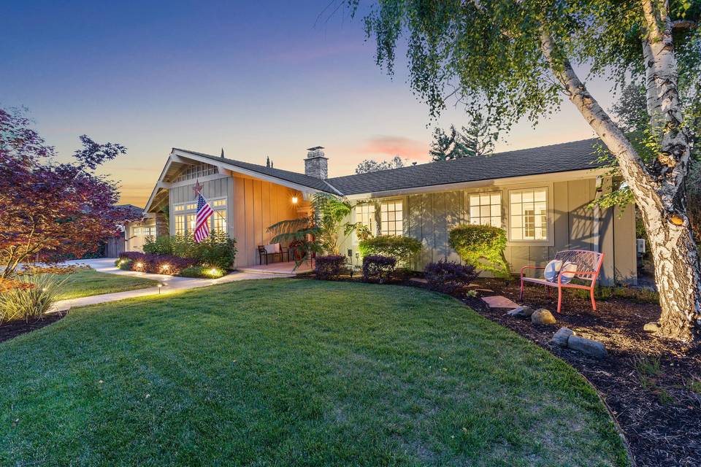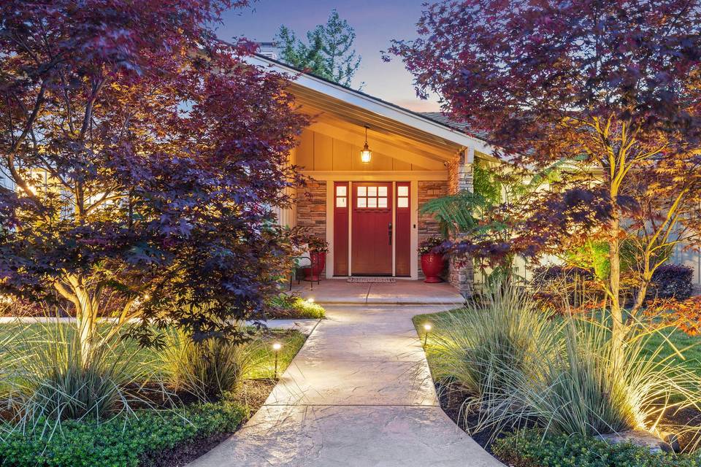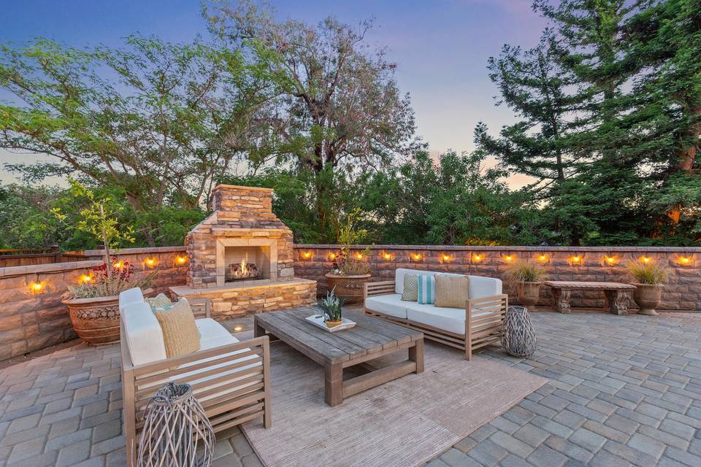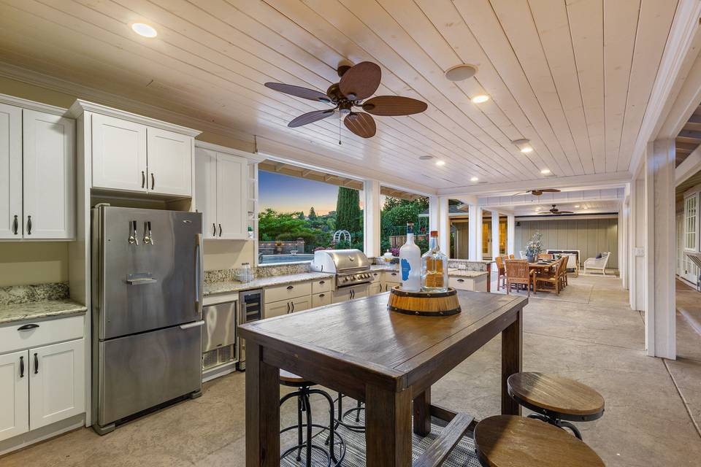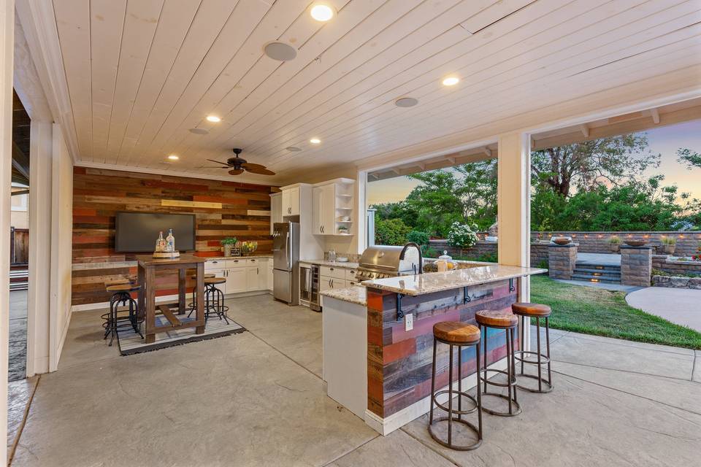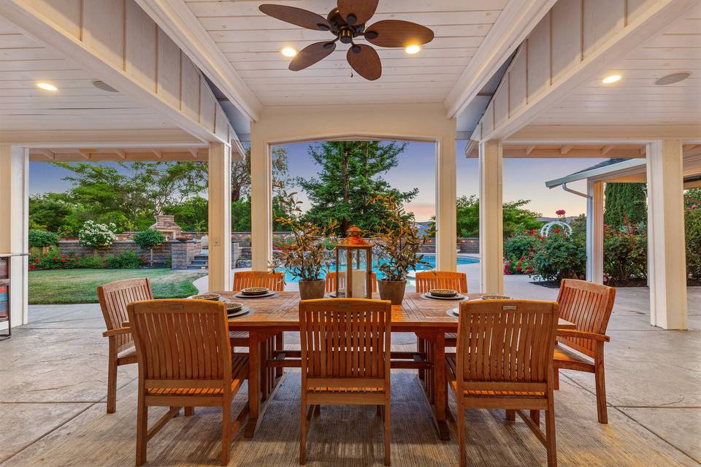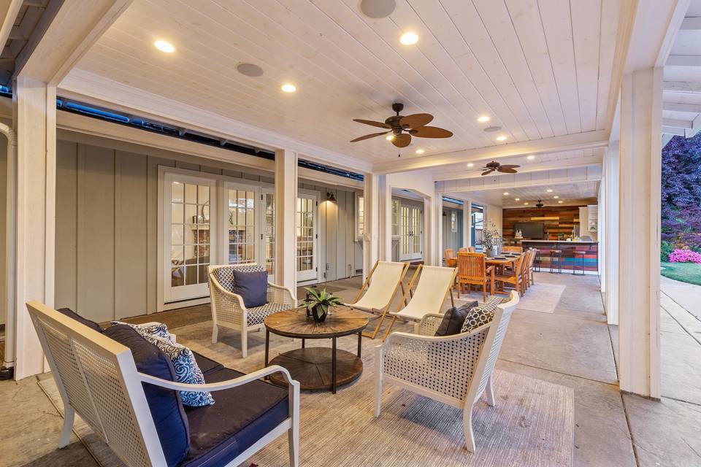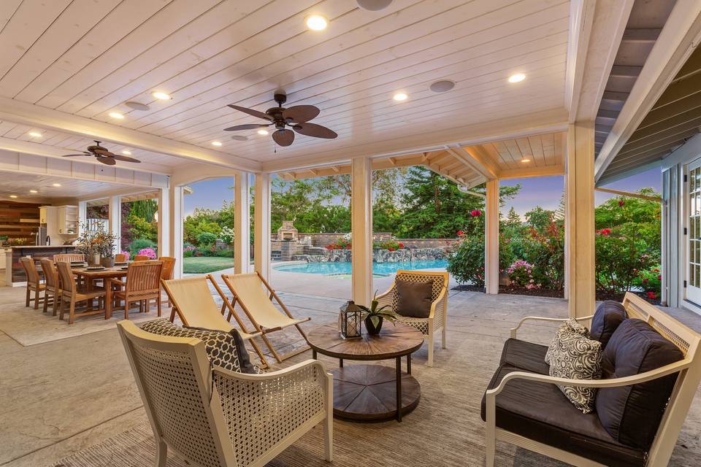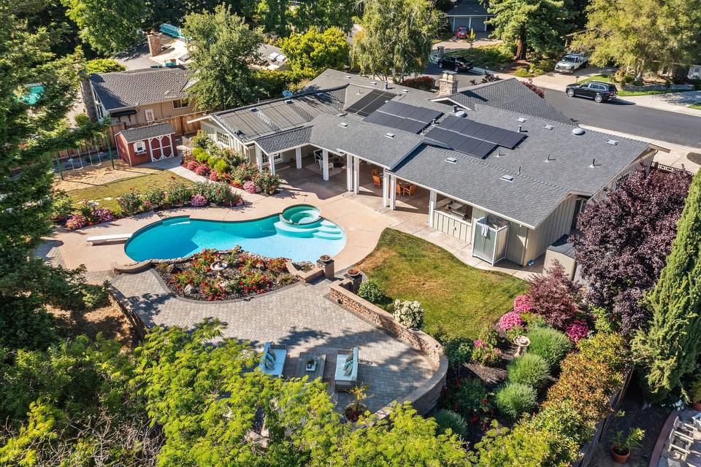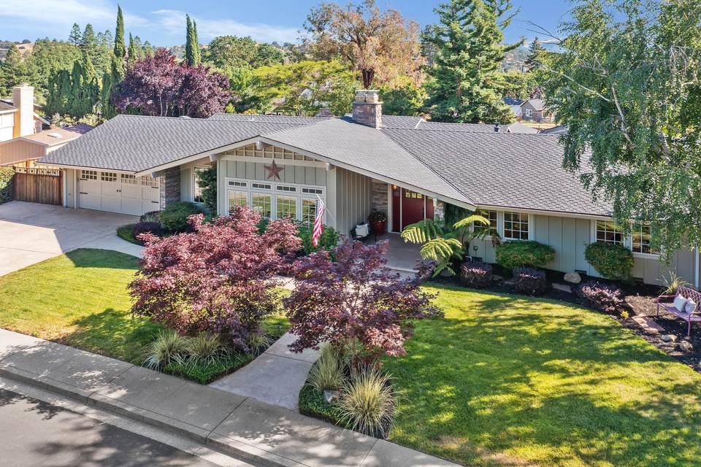

1918 Parkmont Drive
White Gate, Alamo, CA 94507
sold
Sold Price
$2,695,000
Property Type
Single-Family
Beds
5
Full Baths
2
½ Baths
1
Property Description
Located in the quiet subdivision of Whitegate in Alamo, 1918 Parkmont Drive sits on .54 of an acre lot with 5 bedrooms, 2.5 baths, covered pavilion, pool, spa, outdoor fire place, stunning gardens with amazing views. This home is for the ultimate chef and outdoor enthusiast featuring not only a stunning updated interior kitchen but an outdoor kitchen with a built- in BBQ, beverage storage, ice maker and full size refrigerator. The property also features an outdoor seating area, garden potting shed, kids play area and more. Interior features large open living and dining space, open concept kitchen to family room with new flooring throughout, millwork, wainscoting, new light fixtures and spacious rooms.
Agent Information
Property Specifics
Property Type:
Single-Family
Monthly Common Charges:
$525
Estimated Sq. Foot:
2,655
Lot Size:
0.53 ac.
Price per Sq. Foot:
$1,015
Building Stories:
1
MLS ID:
a0U4U00000DR1qUUAT
Amenities
spa
parking
fireplace
fire pit
central
parking attached
air conditioning
pool gunite
fireplace living room
fireplace family room
fireplace fire pit
backyard pool
chef's dream kitchen
white gate single level home
Views & Exposures
Hills
Location & Transportation
Other Property Information
Summary
General Information
- Year Built: 1977
- Architectural Style: Ranch
Parking
- Total Parking Spaces: 2
- Parking Features: Parking Attached
- Attached Garage: Yes
HOA
- Association Fee: $525.00
Interior and Exterior Features
Interior Features
- Interior Features: Chef's Dream Kitchen
- Living Area: 2,655 sq. ft.
- Total Bedrooms: 5
- Full Bathrooms: 2
- Half Bathrooms: 1
- Fireplace: Fireplace Family Room, Fireplace Fire Pit, Fireplace Living room
- Total Fireplaces: 2
Exterior Features
- View: Hills
- Security Features: White Gate Single Level Home
Pool/Spa
- Pool Features: Backyard Pool, Spa, Fire Pit, Pool Gunite
- Spa: Gunite
Structure
- Building Features: Owned Solar, Outdoor Pavilion
- Stories: 1
Property Information
Lot Information
- Lot Size: 0.53 ac.
Utilities
- Cooling: Air Conditioning, Central
- Heating: Central
Estimated Monthly Payments
Monthly Total
$13,451
Monthly Charges
$525
Monthly Taxes
N/A
Interest
6.00%
Down Payment
20.00%
Mortgage Calculator
Monthly Mortgage Cost
$12,926
Monthly Charges
$525
Total Monthly Payment
$13,451
Calculation based on:
Price:
$2,695,000
Charges:
$525
* Additional charges may apply
Similar Listings
All information is deemed reliable but not guaranteed. Copyright 2024 The Agency. All rights reserved.
Last checked: Apr 29, 2024, 8:12 AM UTC
