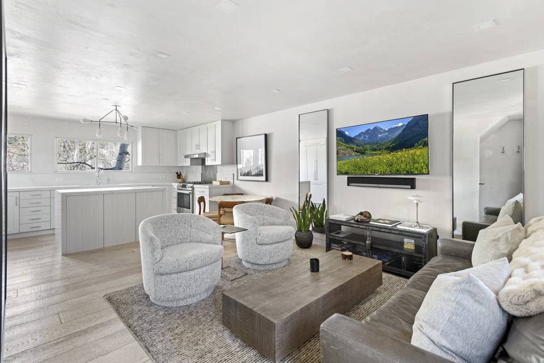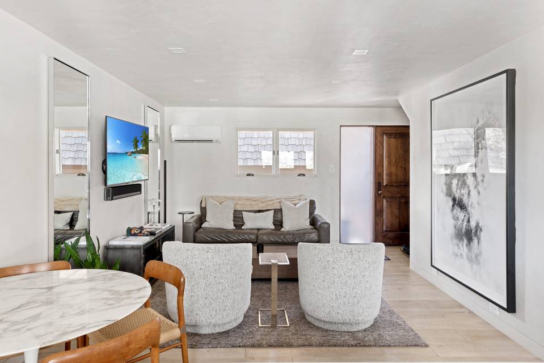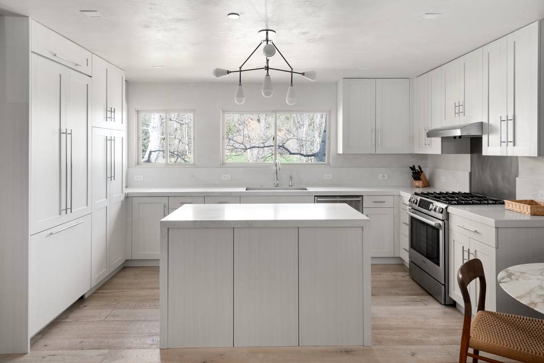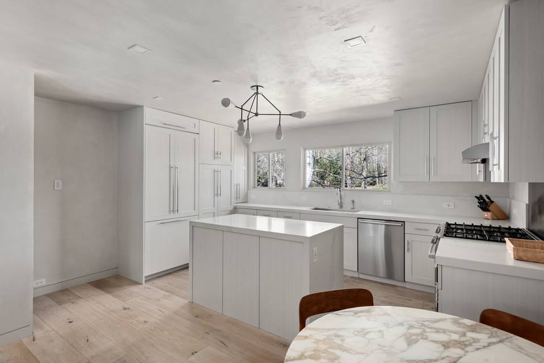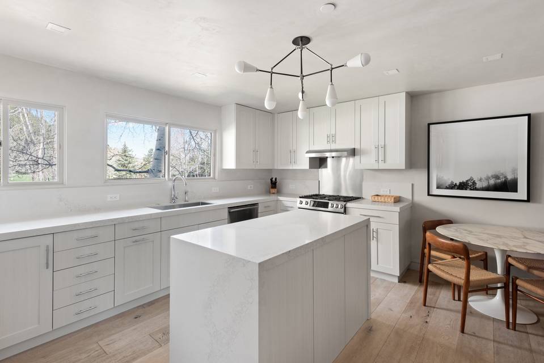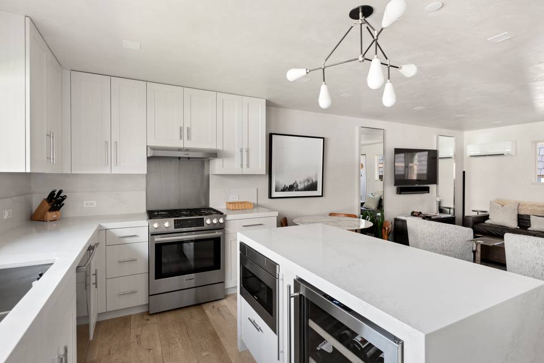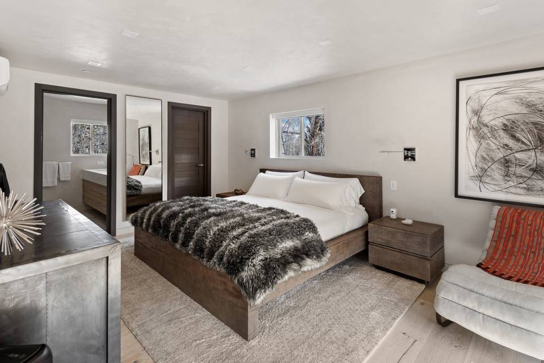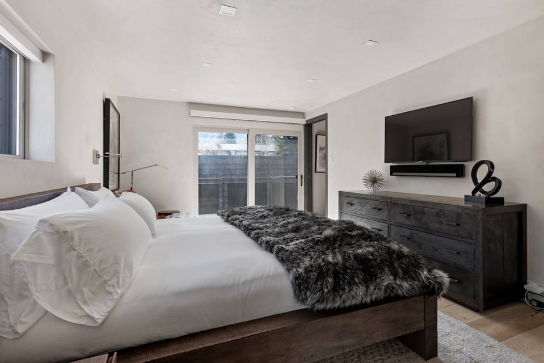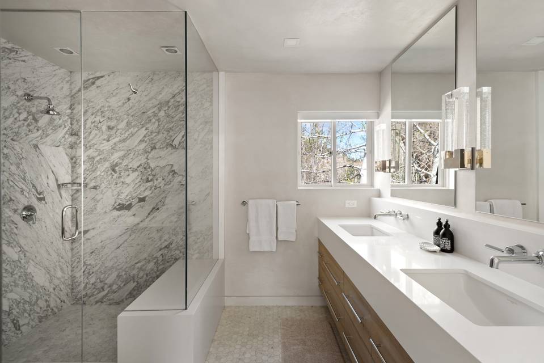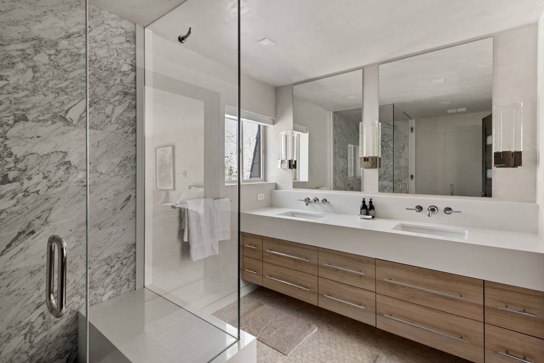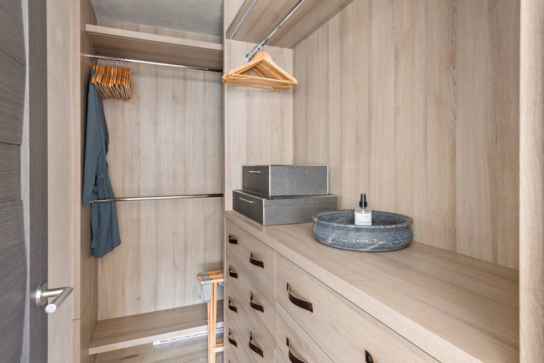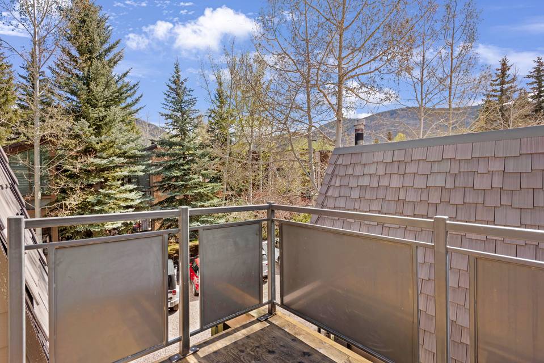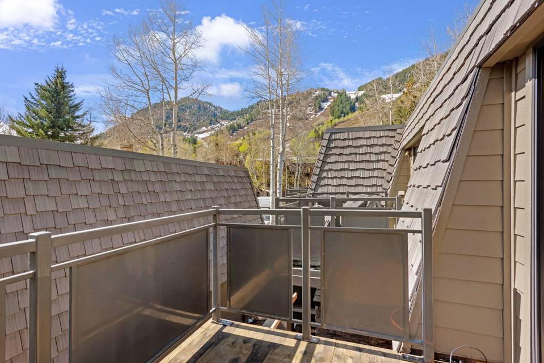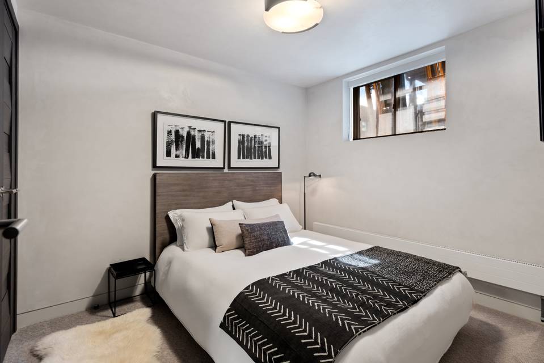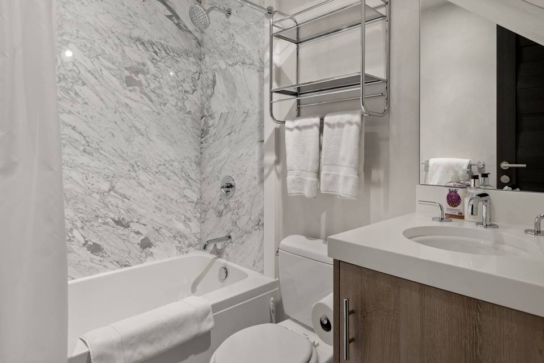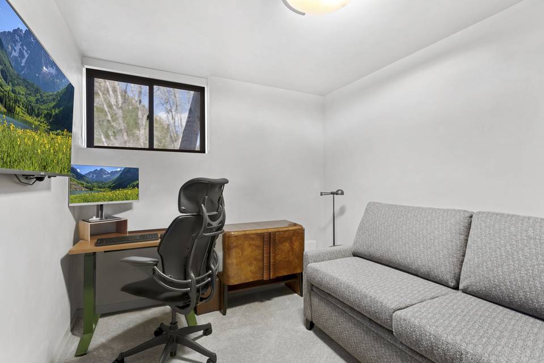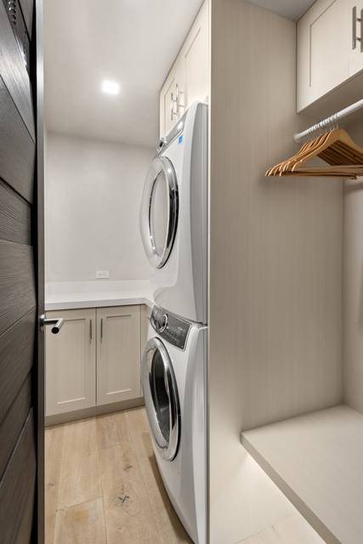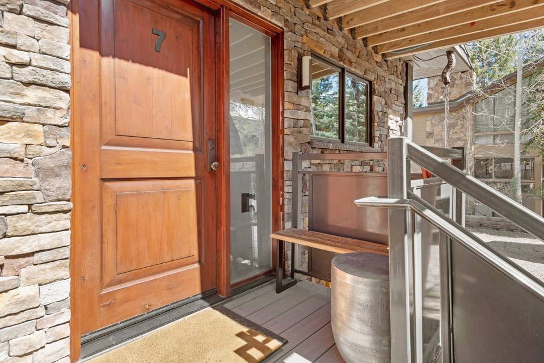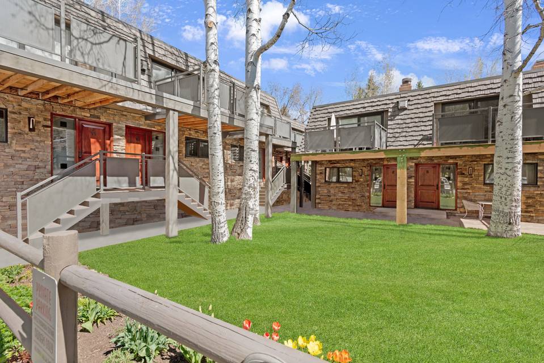

124 E Durant Avenue #7
Aspen, CO 81611Rental Price
$30,000
Property Type
Condo
Beds
3
Baths
2
Property Description
Experience luxury living in this magnificent three-bedroom, two-bathroom townhouse located right beside Koch Park. Fully renovated by Hansen Construction, this property boasts a stunning three-level design. The top floor features a primary suite which includes a spacious bedroom, a beautifully appointed primary bathroom, a walk-in closet, and an impressive entertaining deck with breathtaking views of Aspen Mountain. The main level is perfect for entertaining, with a gourmet chef's kitchen that includes an island and a well-appointed living room. It's the ideal space to host parties or enjoy an intimate dinner with friends and family. The lower level features two guest suites, a shared bathroom, and a full laundry/mud room, making it perfect for long-term guests or as a private retreat for family members. With immaculate finishes, premium fixtures, and a prime location, this property is the perfect fusion of style, comfort, and convenience.
Agent Information
Property Specifics
Property Type:
Condo
Estimated Sq. Foot:
1,138
Lot Size:
N/A
Price per Sq. Foot:
$316
Building Units:
N/A
Building Stories:
N/A
Pet Policy:
N/A
MLS ID:
179330
Source Status:
Active
Also Listed By:
connectagency: a0U4U00000DQtBNUA1-r
Building Amenities
Parking
Split Level
Contemporary
Frame
Corner Lot
Landscaped
Sewer
Trash
Water
Management
Snow Removal
Parking
Views
Water
Contemporary
Frame
Corner Lot
Sewer
Trash
Two Story
Snow Removal
Location
Management
Modern Finishes
Light And Bright
Unit Amenities
Forced Air
2 Car
Assigned
Finished
Basement
Parking
Parking
Location & Transportation
Terms
Security Deposit: N/AMin Lease Term: N/AMax Lease Term: N/A
Other Property Information
Summary
General Information
- Year Built: 1968
- Architectural Style: Split Level, Contemporary
School
- MLS Area Major: Aspen
Parking
- Total Parking Spaces: 2
- Parking Features: 2 Car, Assigned
Interior and Exterior Features
Interior Features
- Living Area: 1,138 sq. ft.; source: Estimated
- Total Bedrooms: 3
- Full Bathrooms: 2
Exterior Features
- Roof: Composition
Structure
- Construction Materials: Frame
- Basement: Finished
Property Information
Lot Information
- Lot Features: Corner Lot, Landscaped
Utilities
- Utilities: {"Cable Available": true, "Natural Gas Available": true}
- Heating: Forced Air
- Water Source: Public
Community
- Association Amenities: Sewer, Trash, Water, Management, Snow Removal
Similar Listings
Building Information
Building Name:
N/A
Property Type:
Condo
Building Type:
N/A
Pet Policy:
N/A
Units:
N/A
Stories:
N/A
Built In:
1968
Sale Listings:
1
Rental Listings:
5
Land Lease:
No
Other Rental Listings in Building

Listing information provided in part by the Aspen Glenwood MLS for personal, non-commercial use by viewers of this site and may not be reproduced or redistributed. All information is deemed reliable but not guaranteed. Copyright © Aspen Glenwood MLS 2024. All rights reserved.
Last checked: Apr 29, 2024, 10:02 AM UTC
