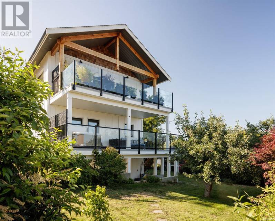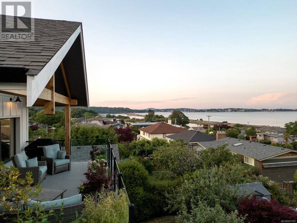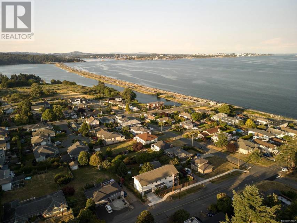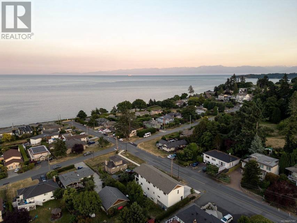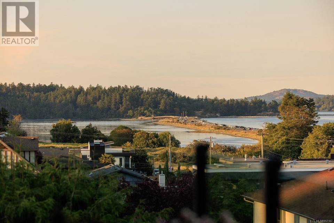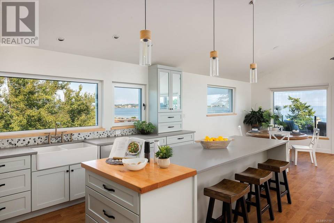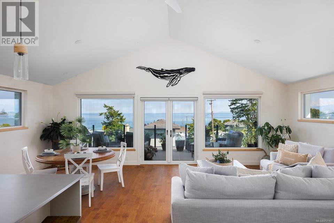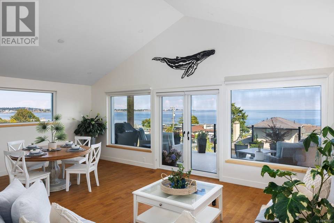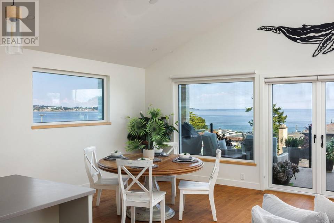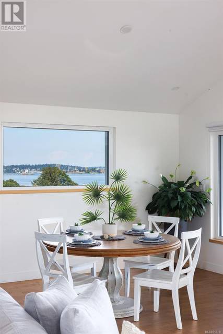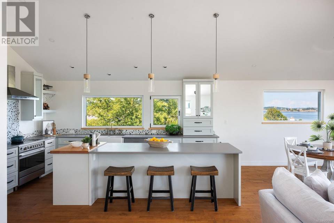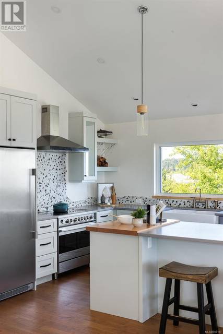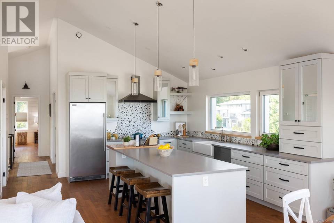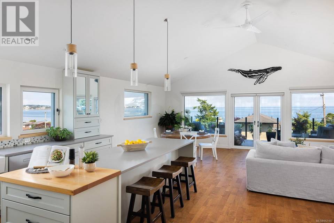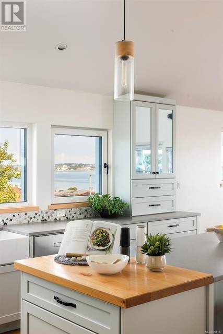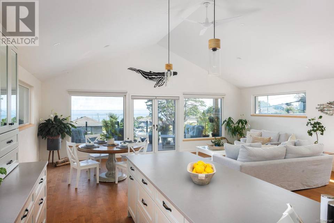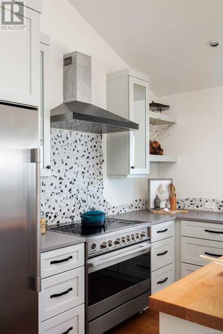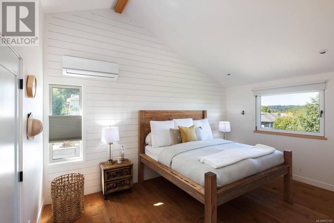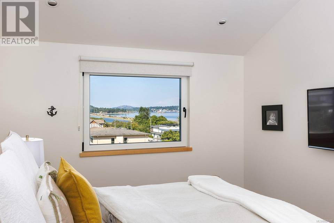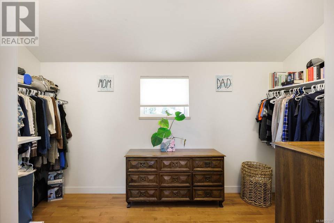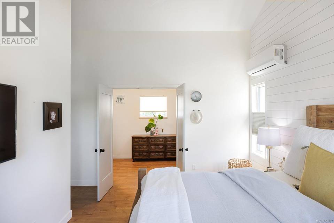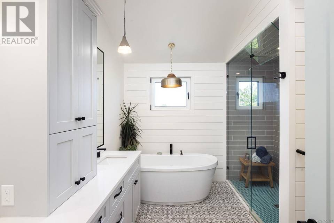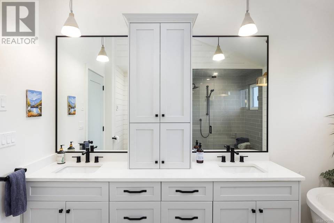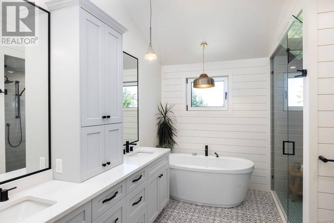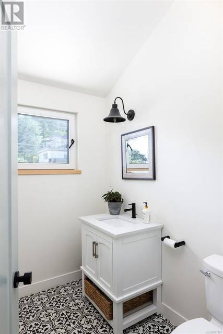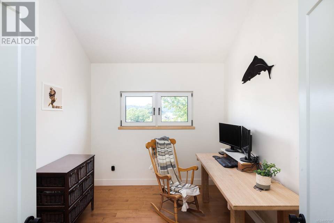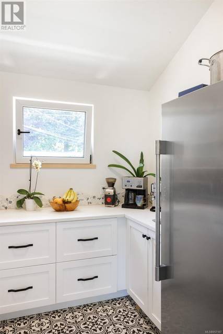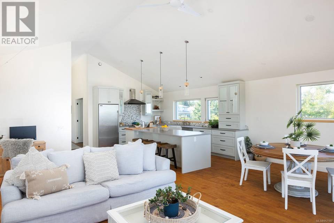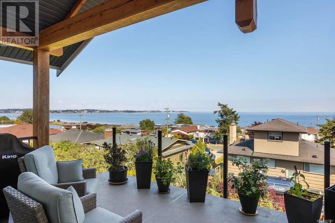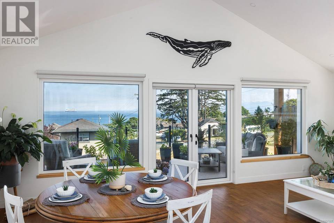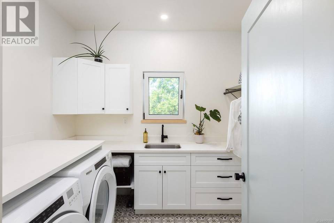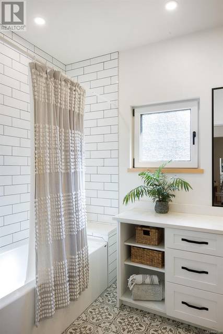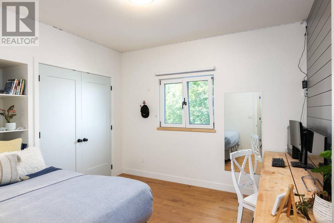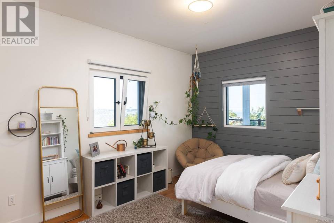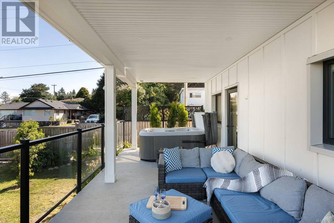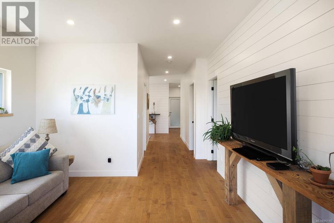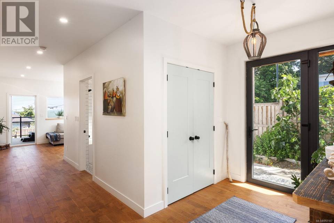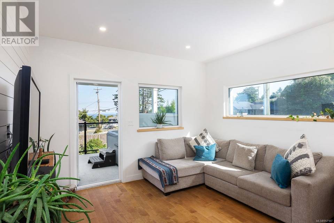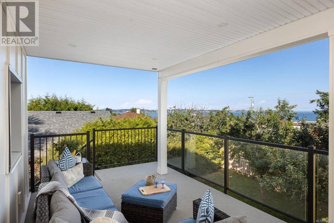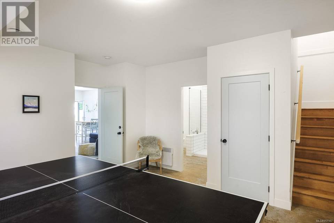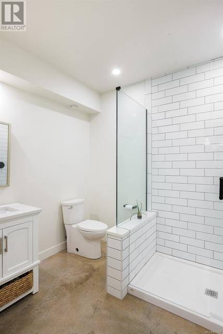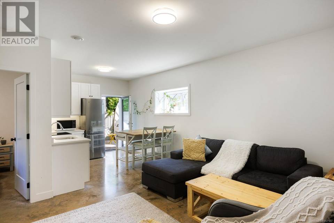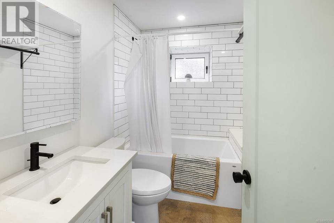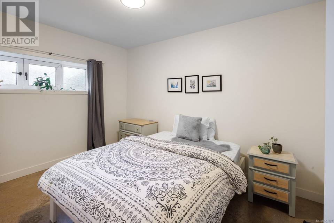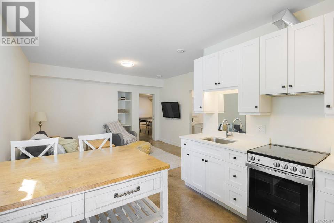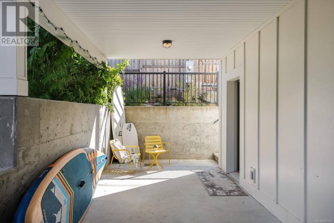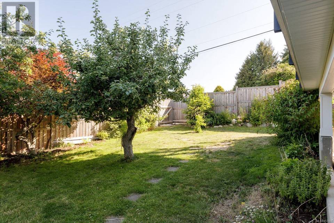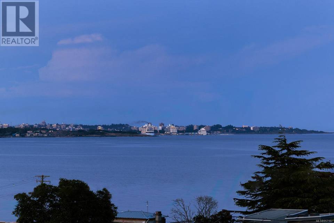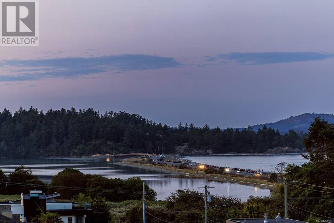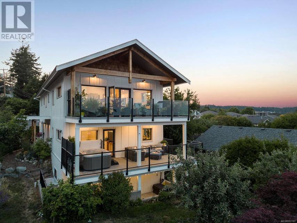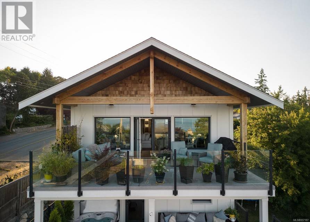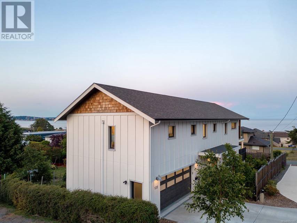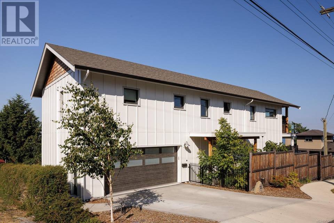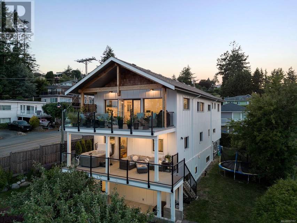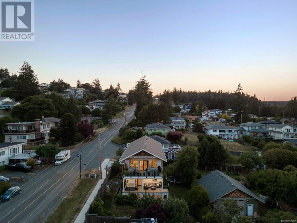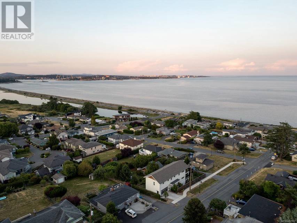

132 Milburn Dr
Colwood, BC V9C1T8, CanadaSale Price
CA$2,175,000
Property Type
Single-Family
Beds
5
Baths
5
Property Description
This stunning passive-built home boasts over 3,900 square feet of luxurious living space, with a seamless blend of modern amenities and open concept design, perfect for those who appreciate contemporary elegance. This prime location provides breathtaking panoramic views of the ocean, Olympic Mountains, and the iconic Fisgard Lighthouse from multiple decks. With a total of 5 bedrooms, including a spacious primary suite (WI closet and modern spa-like bathroom), this home affords ample space for a growing family. In the kitchen, you can enjoy SS appliances, quartz countertops, and tons of storage, including the perfect pantry. Each additional bedroom, office, and living space are thoughtfully designed with accents like shiplap detail throughout. Downstairs is an entertainer's dream, offering a fantastic family room or the option for an additional bedroom. The concrete floors provide a sleek and contemporary touch. Moreover, this level includes a suite with its own access and patio area, making it an ideal guest retreat or an opportunity for rental income. In this neighbourhood you can enjoy the beach, paddle board at Esquimalt Lagoon, or explore the old-growth forests at Royal Roads. This green-built family home offers an exquisite place to live, with an energy-efficient lifestyle. This is the very best Oceanside living. (id:48757)
Agent Information
Property Specifics
Property Type:
Single-Family
Yearly Taxes:
Estimated Sq. Foot:
4,556
Lot Size:
7,400 sq. ft.
Price per Sq. Foot:
Building Stories:
N/A
MLS® Number:
957187
Source Status:
Active
Also Listed By:
VIVA: 957187
Amenities
Heat Pump
Heat Recovery Ventilation (Hrv)
Air Conditioned
Parking
Views & Exposures
City ViewMountain ViewOcean View
Location & Transportation
Other Property Information
Summary
General Information
- Structure Type: House
- Year Built: 2020
- Architectural Style: Westcoast
- Above Grade Finished Area: 3,957 sq. ft.
Parking
- Total Parking Spaces: 4
Interior and Exterior Features
Interior Features
- Living Area: 4,556 sq. ft.
- Total Bedrooms: 5
- Total Bathrooms: 5
- Full Bathrooms: 5
Exterior Features
- View: City view, Mountain view, Ocean view
Property Information
Lot Information
- Zoning: Residential
- Lot Features: Central location, Southern exposure
- Lot Size: 7,400 sq. ft.
- Lot Dimensions: 7400
Utilities
- Cooling: Air Conditioned
- Heating: Heat Pump, Heat Recovery Ventilation (HRV)
Estimated Monthly Payments
Monthly Total
$8,086
Monthly Taxes
Interest
6.00%
Down Payment
20.00%
Mortgage Calculator
Monthly Mortgage Cost
$7,671
Monthly Charges
Total Monthly Payment
$8,086
Calculation based on:
Price:
$1,599,265
Charges:
* Additional charges may apply
Similar Listings

The MLS® mark and associated logos identify professional services rendered by REALTOR® members of CREA to effect the purchase, sale and lease of real estate as part of a cooperative selling system. Powered by REALTOR.ca. Copyright 2024 The Canadian Real Estate Association. All rights reserved. The trademarks REALTOR®, REALTORS® and the REALTOR® logo are controlled by CREA and identify real estate professionals who are members of CREA.
Last checked: Apr 27, 2024, 3:33 PM UTC
