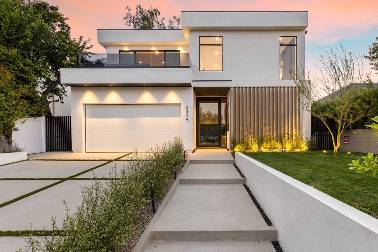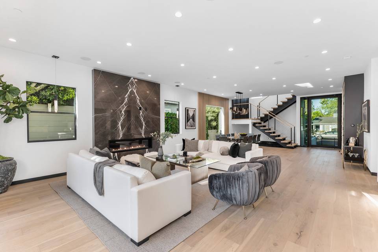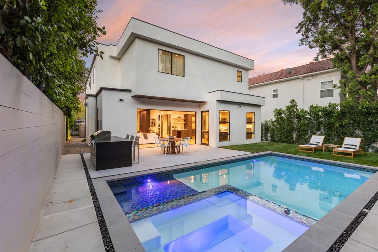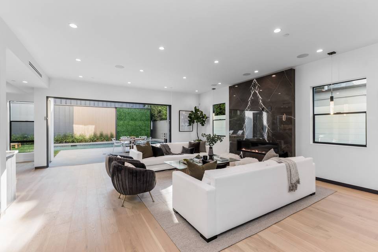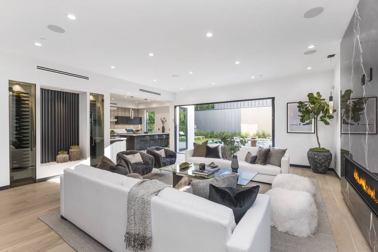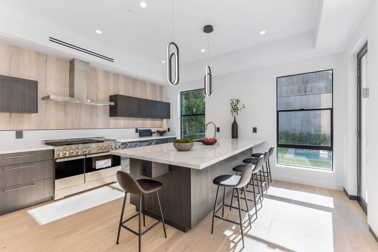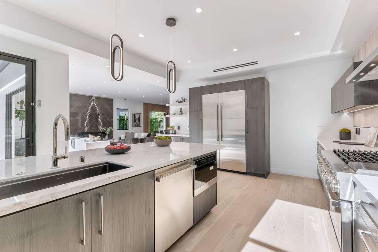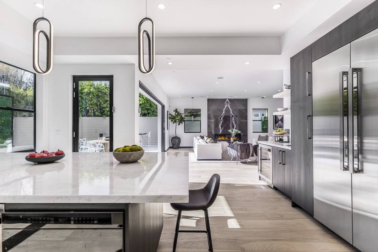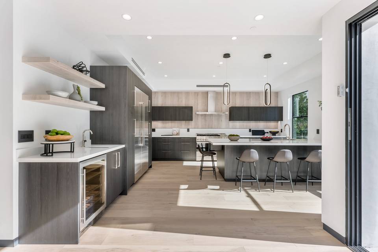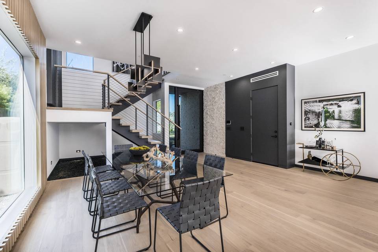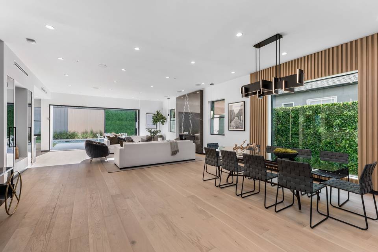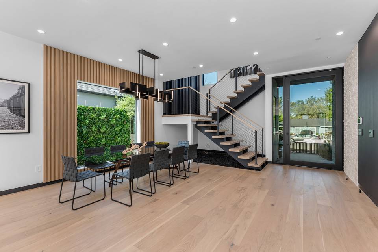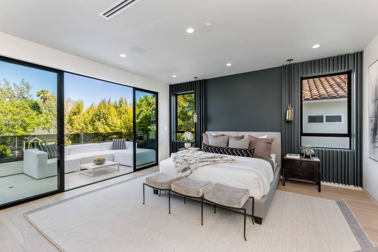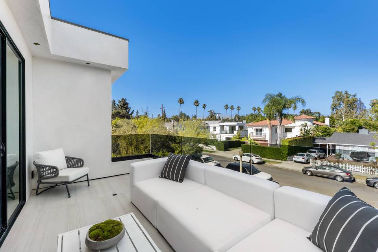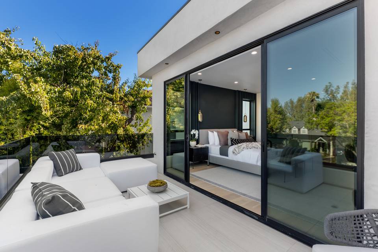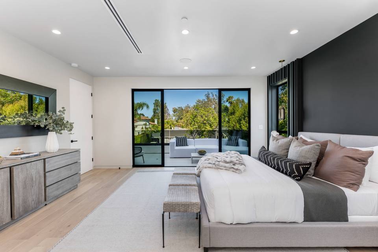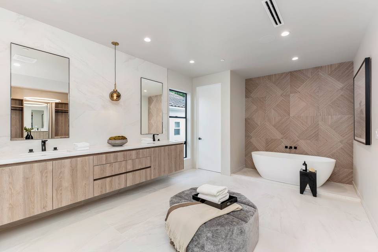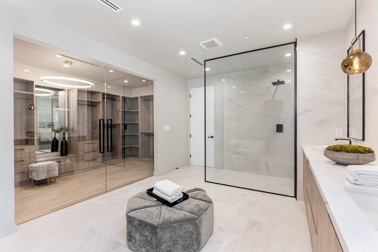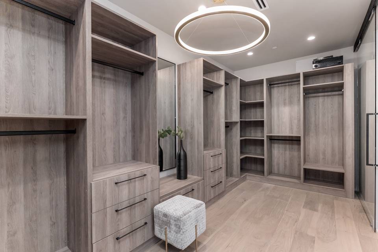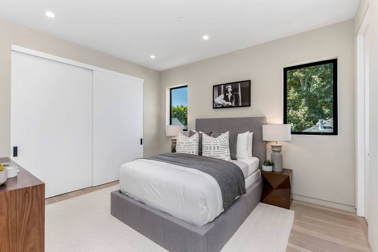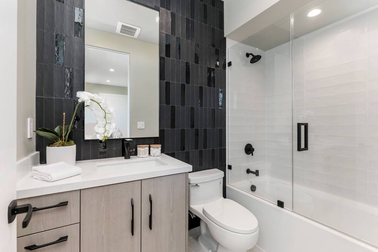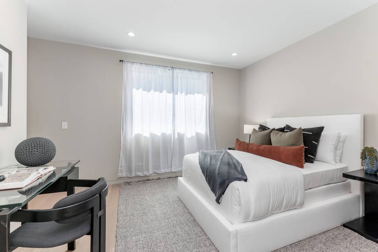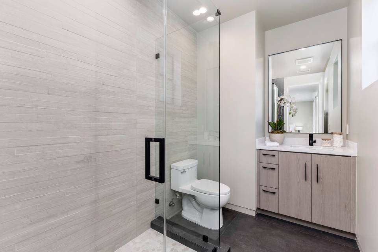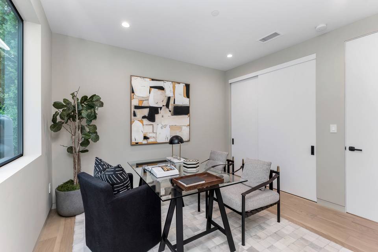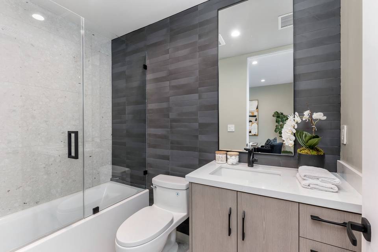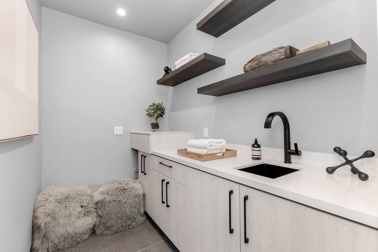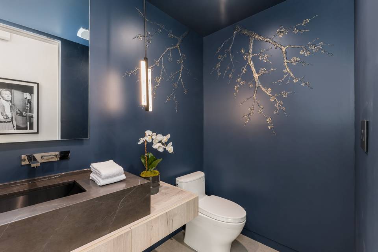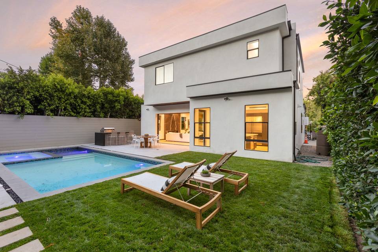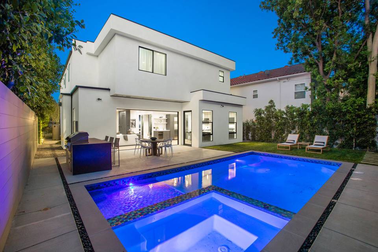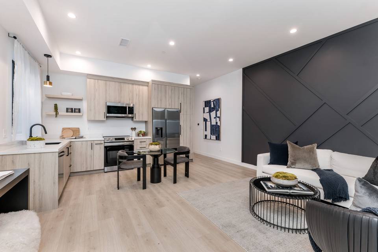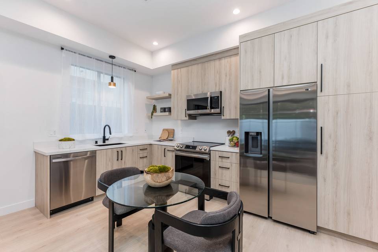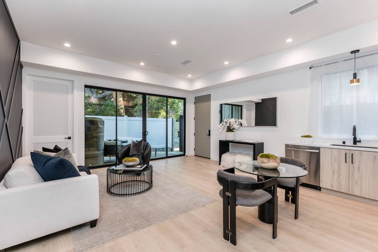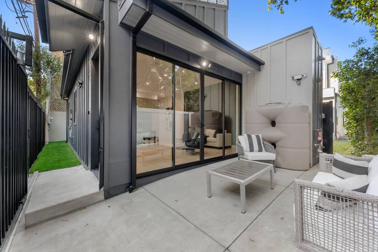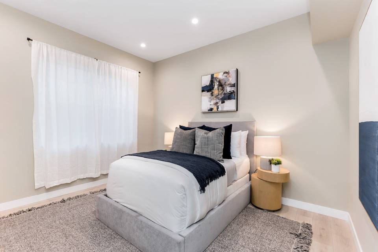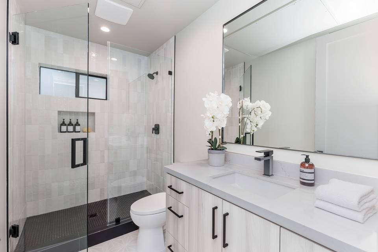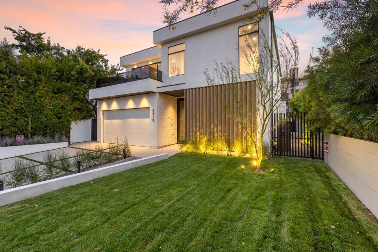

4329 Agnes Ave
Studio City, CA 91604Sale Price
$3,499,000
Property Type
Single-Family
Beds
5
Full Baths
5
½ Baths
1
Property Description
Brand new construction gated estate in prime Studio City within the Carpenter School District. As you enter through an oversized glass pivot door, you’re greeted by high ceilings and an open floor plan. You will find custom finishes and features throughout, like oversized windows that flood the space with natural light. Indoor and outdoor ambient lighting elicit an elevated sense of opulence. The living room boasts a floating bookmatch marble fireplace and Fleetwood pocket doors that allow you to enjoy indoor/outdoor living. The gourmet kitchen features custom cabinets, JennAir appliances, a wet bar with wine fridge and additional wine storage. Rounding out the first floor is an ensuite bedroom, powder room with hand painted wallpaper and 2 car garage. Up the floating staircase is the master suite, 2 additional ensuite bedrooms and a laundry room. The master suite has an expansive balcony, spacious walk-in closet with custom built-ins and opulent bathroom with a large curbless walk-in shower and soaking tub. The home has a surround sound speaker system that plays throughout and has been prewired for a security system. The backyard is an entertainer's dream with a sparkling pool/spa, outdoor BBQ and plenty of room to entertain guests. At the back of the property is a 1 bedroom, 1 bathroom ADU with its own address and private entrance with no shared pathways with the main home. It features a full kitchen, in-unit laundry, high ceilings and a gated parking spot that doubles as a private patio. This property is a must see and experience masterpiece.
Agent Information

Managing Director – San Fernando Valley
(818) 432-1524
dennis@theagencyre.com
License: California DRE #1850113
The Agency
Property Specifics
Property Type:
Single-Family
Estimated Sq. Foot:
4,000
Lot Size:
6,761 sq. ft.
Price per Sq. Foot:
$875
Building Stories:
N/A
MLS ID:
24-383863
Source Status:
Active
Also Listed By:
connectagency: a0U3q00000wNoiTEAS
Amenities
Open Floor Plan
Hot Tub
Turnkey
Central
Barbeque
Freezer
Garbage Disposal
Dishwasher
Gas Dryer Hookup
Washer
Refrigerator
Range/Oven
Driveway
Private Garage
Hardwood
Tile
Inside
Smoke Detector
Heated
In Ground
Gas Grill
Parking
Open Floor Plan
Views & Exposures
Tree Top
Location & Transportation
Other Property Information
Summary
General Information
- Year Built: 2022
- Year Built Source: Builder
- Architectural Style: Modern
Parking
- Total Parking Spaces: 2
- Parking Features: Driveway, Garage - 2 Car, Private Garage
- Garage: Yes
- Garage Spaces: 2
Interior and Exterior Features
Interior Features
- Interior Features: Built-Ins, Open Floor Plan, Hot Tub, Turnkey
- Living Area: 4,000 sq. ft.; source: Plans
- Total Bedrooms: 5
- Full Bathrooms: 5
- Half Bathrooms: 1
- Flooring: Hardwood, Other, Tile
- Appliances: Built-In Gas, Built-Ins, Cooktop - Gas, Gas Grill
- Laundry Features: Inside
- Other Equipment: Built-Ins, Barbeque, Freezer, Garbage Disposal, Dishwasher, Gas Dryer Hookup, Washer, Refrigerator, Range/Oven, Other
- Furnished: Unfurnished
Exterior Features
- View: Other, Tree Top
- Security Features: Smoke Detector, Other
Pool/Spa
- Pool Features: Heated, In Ground
- Spa: Heated, In Ground
Structure
- Property Condition: New Construction
Property Information
Lot Information
- Zoning: LAR1
- Lot Size: 6,760.51 sq. ft.; source: Assessor
- Lot Dimensions: 50x135
- Waterfront: None
Utilities
- Cooling: Central
- Sewer: In Street
Estimated Monthly Payments
Monthly Total
$16,783
Monthly Taxes
N/A
Interest
6.00%
Down Payment
20.00%
Mortgage Calculator
Monthly Mortgage Cost
$16,783
Monthly Charges
$0
Total Monthly Payment
$16,783
Calculation based on:
Price:
$3,499,000
Charges:
$0
* Additional charges may apply
Similar Listings

Listing information provided by the Combined LA/Westside Multiple Listing Service, Inc.. All information is deemed reliable but not guaranteed. Copyright 2024 Combined LA/Westside Multiple Listing Service, Inc., Los Angeles, California. All rights reserved.
Last checked: May 7, 2024, 7:35 PM UTC
