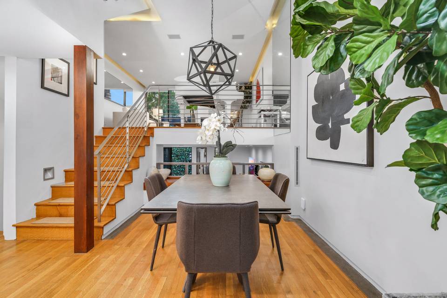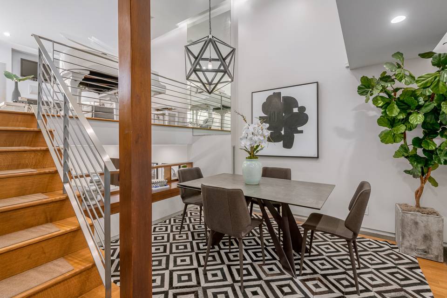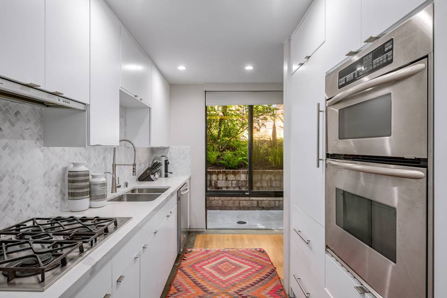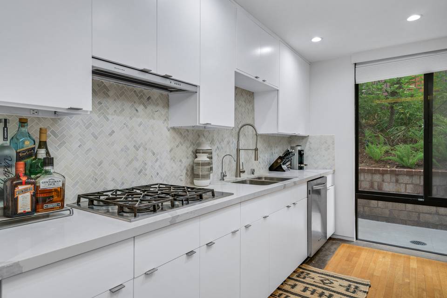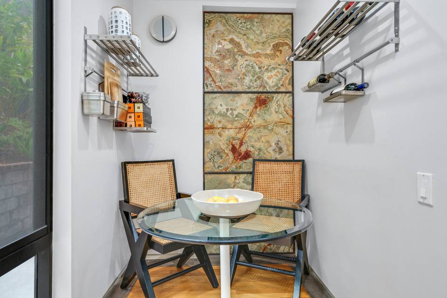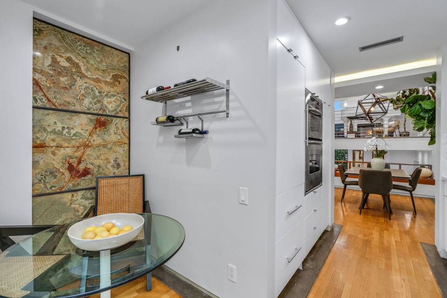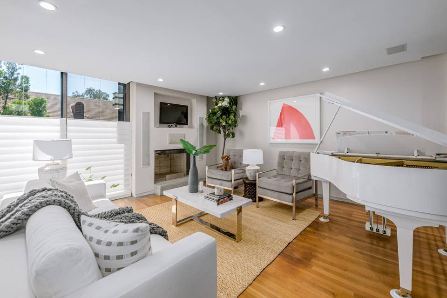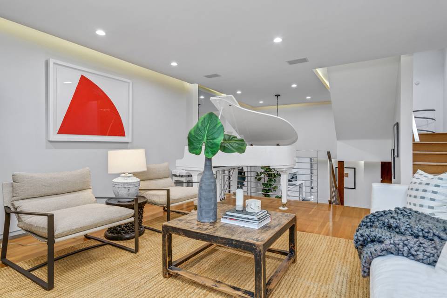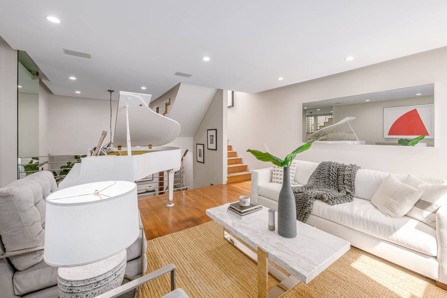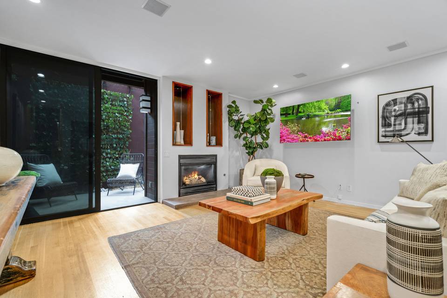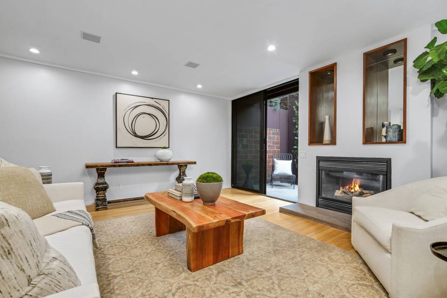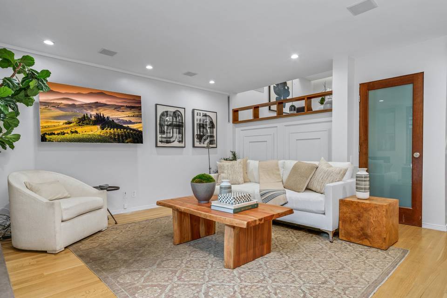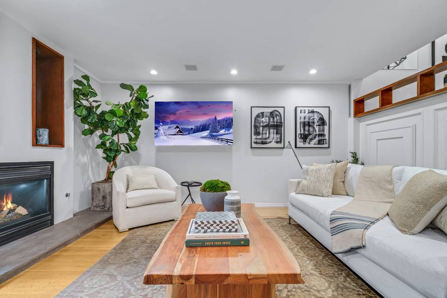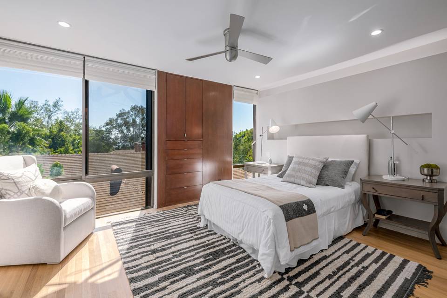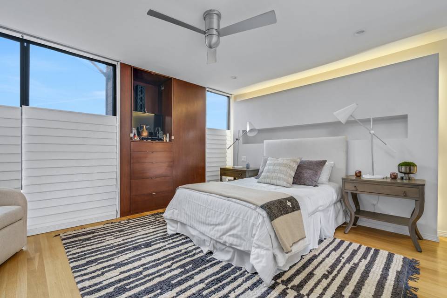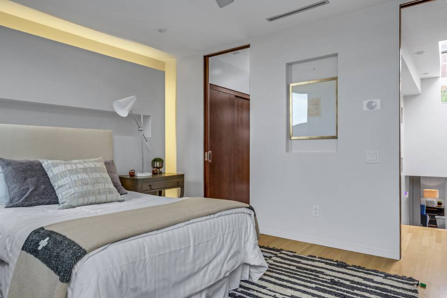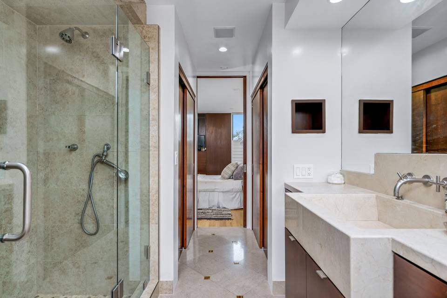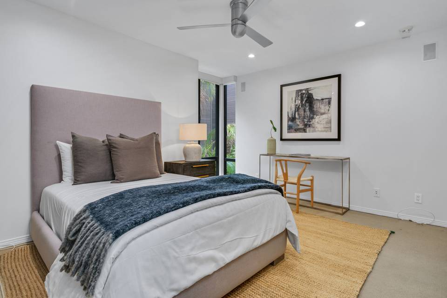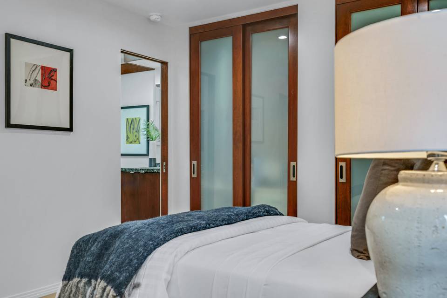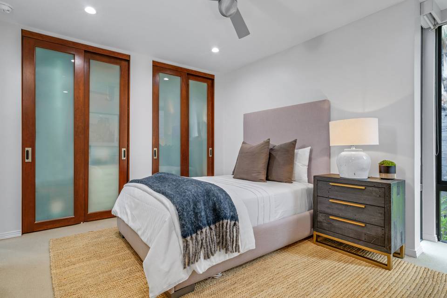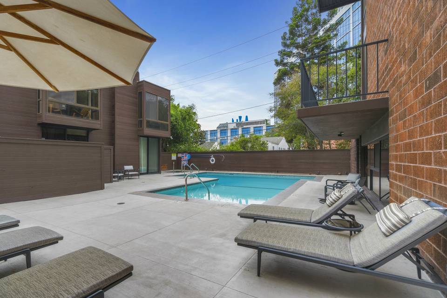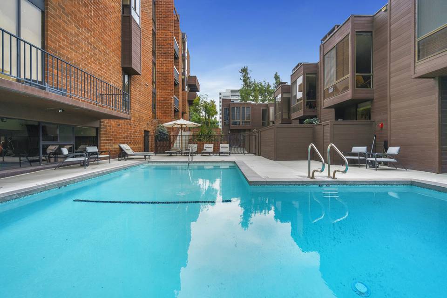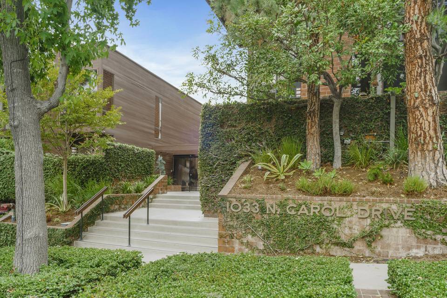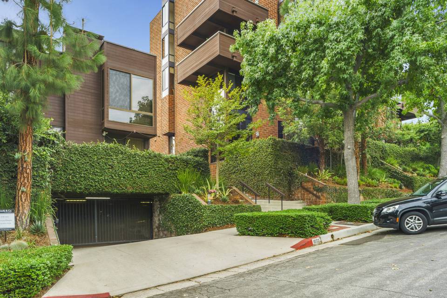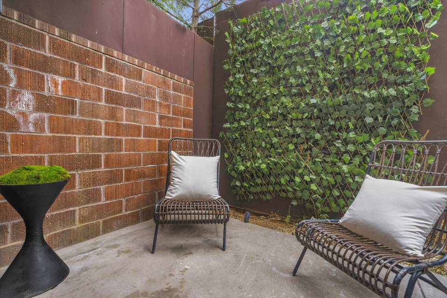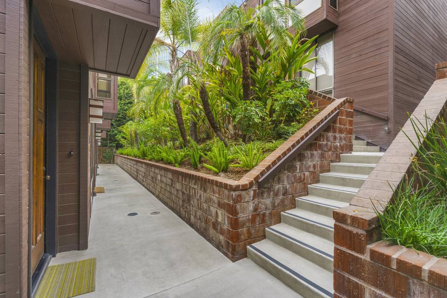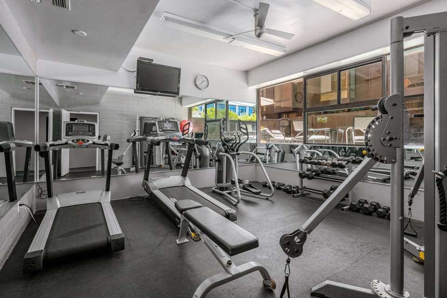

1033 Carol Drive #T10
West Hollywood, CA 90069Sale Price
$1,450,000
Property Type
Condo
Beds
2
Full Baths
2
½ Baths
1
Property Description
Incredible opportunity to own an architectural townhome in one of West Hollywood's most desired complexes. Built by award-winning architect, Ron Goldman, this residence is situated on the south end of the complex, with northern and southern exposures and skylights flooding the unit with natural light. This floor plan is highly coveted as it offers both a living room and family room, two one-bedroom suites, each on different floors, creating much sought-after privacy. Additional unique elements are beautiful wood floors with in-laid concrete borders giving it a timeless architectural flair, and sleek floating ceilings with ghost lighting and horizontal/vertical air ducts which complete the modern, sophisticated look. The beautifully updated kitchen will likely get very little use as this property is situated steps away from the Sunset Strip and some of the best restaurants and nightlife in LA. Access to the building's fully-equipped gym and resort-style pool and spa complete the offering.
Agent Information
Property Specifics
Property Type:
Condo
Monthly Common Charges:
$1,204
Estimated Sq. Foot:
1,588
Lot Size:
0.86 ac.
Price per Sq. Foot:
$913
Building Units:
N/A
Building Stories:
N/A
Pet Policy:
N/A
MLS ID:
a0U4U00000DWzomUAD
Source Status:
Active
Building Amenities
Pool
Spa
2.5 Bathrooms
Split Level
Hardwood Floors
Gym
Private Outdoor Space
Additional Storage
Elevator
Spa
Pool
Central Location
Natural Light
Gated Community
Split Level
Traditional
Exercise Room
Barbecue
Architectural
Gated Parking
High Ceilings (9 Feet+)
Amenities
2.5 Bathrooms
Close To Shops/Restuarants
Completely Remodeled In 2013
Feels Like Luxury Hotel Suite
Unit Amenities
2 Bedrooms
Updated Kitchen
Parking Garage
Pool
Pool Association Pool
Parking
Pool
Location & Transportation
Other Property Information
Summary
General Information
- Year Built: 1975
- Architectural Style: Split Level
Parking
- Total Parking Spaces: 1
- Parking Features: Parking Garage
HOA
- Association Fee: $1,204.00
Interior and Exterior Features
Interior Features
- Interior Features: 2 Bedrooms, Updated Kitchen
- Living Area: 1,588 sq. ft.
- Total Bedrooms: 2
- Full Bathrooms: 2
- Half Bathrooms: 1
- Total Fireplaces: 2
Pool/Spa
- Pool Features: Pool, Pool Association Pool
- Spa: Association Spa
Structure
- Building Features: Spa, 2.5 Bathrooms
- Stories: 5
Property Information
Lot Information
- Lot Size: 0.86 ac.
Estimated Monthly Payments
Monthly Total
$8,159
Monthly Charges
$1,204
Monthly Taxes
N/A
Interest
6.00%
Down Payment
20.00%
Mortgage Calculator
Monthly Mortgage Cost
$6,955
Monthly Charges
$1,204
Total Monthly Payment
$8,159
Calculation based on:
Price:
$1,450,000
Charges:
$1,204
* Additional charges may apply
Similar Listings
Building Information
Building Name:
Carolwood HOA
Property Type:
Condo
Building Type:
N/A
Pet Policy:
Pets Allowed
Units:
N/A
Stories:
N/A
Built In:
1975
Sale Listings:
3
Rental Listings:
0
Land Lease:
No
Other Sale Listings in Building
All information is deemed reliable but not guaranteed. Copyright 2024 The Agency. All rights reserved.
Last checked: Apr 29, 2024, 5:23 PM UTC
