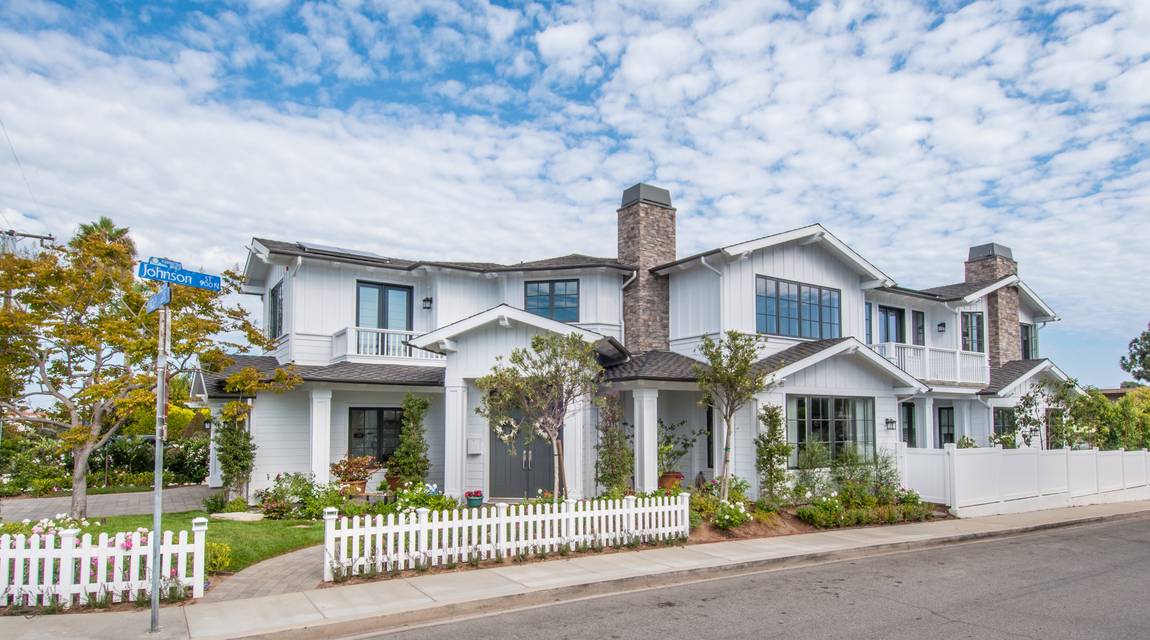

1200 10th St
Manhattan Beach, CA 90266
sold
Last Listed Price
$3,995,000
Property Type
Single-Family
Beds
5
Baths
6
Property Description
Comfortable Elegance best describes this five-bedroom, five-and-a-half-bathroom, 4,746-square-foot Cape Cod masterpiece. Designed by highly accomplished and respected architect Louie Tomaro, with landscaping by Scott Martin, and enhanced by the current owners (an interior designer and a builder), there is no detail sparred. The two story entryway and formal living room open up to dining room, additional family room, and chef’s kitchen. The kitchen features oversized Calcutta Gold marble island, double Wolf ovens, Sub-Zero fridge and freezer, six-burner stove with a griddle, and Miele coffee maker. Walnut floors carry you through the light bright space and coffered sky-lit ceilings watch over you. Enjoy outdoor living through glass pocket doors, featuring a retractable shade over the patio, fire pit, fireplace, salt water pool, and spa behind mature privacy hedges. The upstairs features an amazing master retreat with sitting area, indoor and outdoor fireplaces, two patios, separate tub and shower, and a walk-in closet. Three additional guest rooms and laundry room complete the upstairs, with the fifth guest room conveniently located downstairs. The home also features a three car garage. Amazing views of City lights to Palos Verdes and just minutes from the sand and surf of Manhattan Beach. This corner lot won’t last.
Agent Information
Outside Listing Agent
Property Specifics
Property Type:
Single-Family
Estimated Sq. Foot:
4,746
Lot Size:
7,467 sq. ft.
Price per Sq. Foot:
$842
Building Stories:
2
MLS ID:
a0U3100000Z1KwoEAF
Amenities
N/A
Views & Exposures
City Lights
Location & Transportation
Other Property Information
Summary
General Information
- Year Built: 2012
- Architectural Style: Colonial
Parking
- Total Parking Spaces: 3
- Parking Features: Parking Garage - 3 Car
Interior and Exterior Features
Interior Features
- Living Area: 4,746 sq. ft.
- Total Bedrooms: 5
- Full Bathrooms: 6
- Fireplace: Fireplace Exterior, Fireplace Family Room, Fireplace Living room, Fireplace Master Bedroom
- Total Fireplaces: 5
Exterior Features
- View: City Lights
Pool/Spa
- Pool Features: Pool, Pool In Ground
- Spa: In Ground
Structure
- Building Features: Spa, Capecod, 3 Car Garage, Corner
- Stories: 2
Property Information
Lot Information
- Lot Size: 7,467 sq. ft.
Utilities
- Cooling: Central
- Heating: Central
Estimated Monthly Payments
Monthly Total
$19,162
Monthly Taxes
N/A
Interest
6.00%
Down Payment
20.00%
Mortgage Calculator
Monthly Mortgage Cost
$19,162
Monthly Charges
$0
Total Monthly Payment
$19,162
Calculation based on:
Price:
$3,995,000
Charges:
$0
* Additional charges may apply
Similar Listings
All information is deemed reliable but not guaranteed. Copyright 2024 The Agency. All rights reserved.
Last checked: Apr 29, 2024, 1:35 PM UTC

