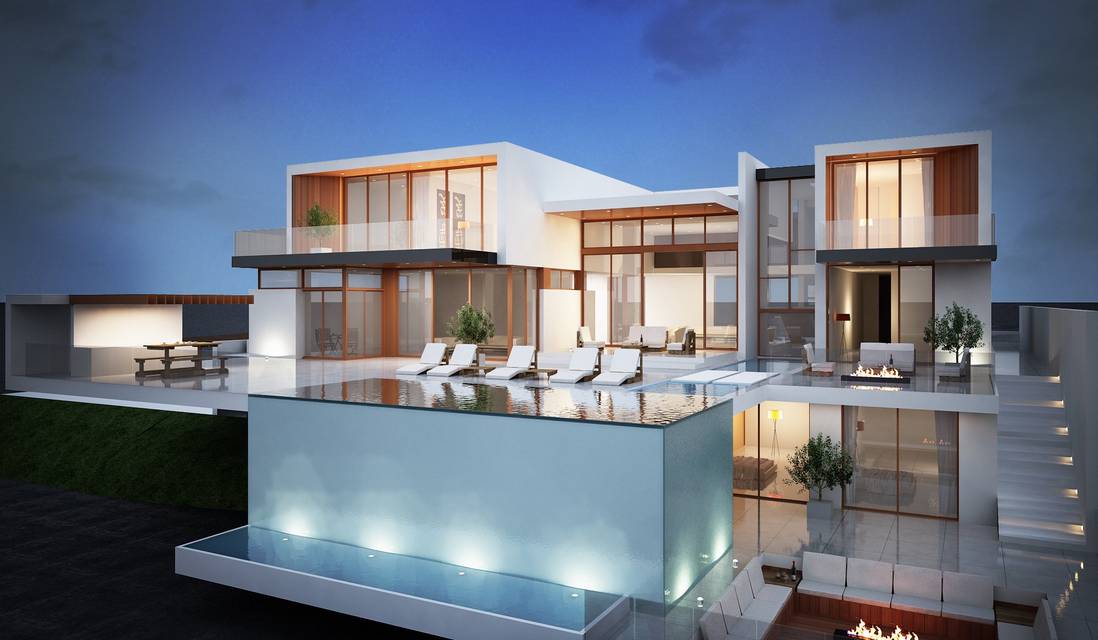

1410 Stradella Road
Bel Air, CA 90077
sold
Last Listed Price
$4,900,000
Property Type
Single-Family
Beds
4
Baths
5
Property Description
Striking panoramic views of the reservoir, canyon, and city lights from this pinnacle hill location in prime Bel Air. Surrounded by high-end, architecturally significant, and luxury estates, this spectacular three-fourths acre lot showcases the desirability of Mid-Stradella – beautiful views, indoor-outdoor living, and a serene ambiance. Located on the prestigious Stradella Road, the current home is updated and move-in ready, or the accompanying plans can be used to construct a stunning new estate. Plans have been drawn and permits have been issued for a sophisticated and elegant 14,000-square-foot contemporary masterpiece designed by Labyrinth Design Studio. The ultra-luxurious new home will feature a grand entry with explosive 30-foot ceilings unfolding into a seamless open concept living area with glass walls, a floating staircase, and smart home technology. Entertain in style with the infinity pool, cascading waterfall, 5,000-square-foot outdoor area and an opulent rooftop deck. Five well-appointed en-suite bedrooms, wine room, theater, elevator, and subterranean garage finish out this unique home. The current 3,200-square-foot home is filled with natural bright light, four en-suite bedrooms, and a gourmet kitchen with Miele, Gaggenau and Bosch appliances. French doors open to a shimmering pool, beautiful cabana, and an expansive deck. Minutes from Sunset Blvd and close to Beverly Hills, Downtown Los Angeles, Sherman Oaks, and the ocean.
Agent Information
Property Specifics
Property Type:
Single-Family
Estimated Sq. Foot:
3,271
Lot Size:
0.71 ac.
Price per Sq. Foot:
$1,498
Building Stories:
2
MLS ID:
a0U0Z00000lU005UAC
Amenities
Pool In Ground
Views & Exposures
CanyonCity LightsReservoir
Location & Transportation
Other Property Information
Summary
General Information
- Year Built: 1966
- Architectural Style: Other
Interior and Exterior Features
Interior Features
- Living Area: 3,271 sq. ft.
- Total Bedrooms: 4
- Full Bathrooms: 5
Exterior Features
- View: Canyon, City Lights, Reservoir
Pool/Spa
- Pool Features: Pool In Ground
Structure
- Building Features: Development Opportunity, City Lights Views, 3/4 Acre, Plans and Permits RTI, Current Home Updated
- Stories: 2
Property Information
Lot Information
- Lot Size: 0.71 ac.
Estimated Monthly Payments
Monthly Total
$23,502
Monthly Taxes
N/A
Interest
6.00%
Down Payment
20.00%
Mortgage Calculator
Monthly Mortgage Cost
$23,502
Monthly Charges
$0
Total Monthly Payment
$23,502
Calculation based on:
Price:
$4,900,000
Charges:
$0
* Additional charges may apply
Similar Listings
All information is deemed reliable but not guaranteed. Copyright 2024 The Agency. All rights reserved.
Last checked: Apr 29, 2024, 3:33 PM UTC


