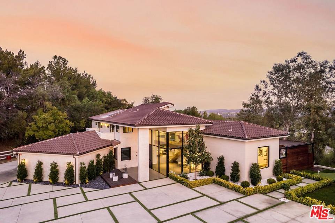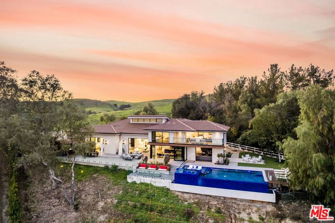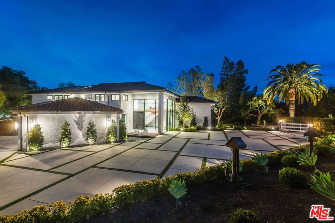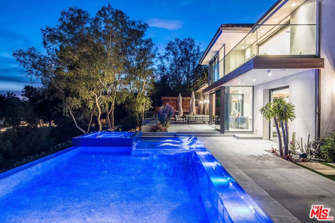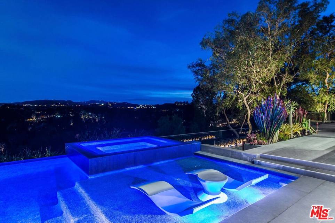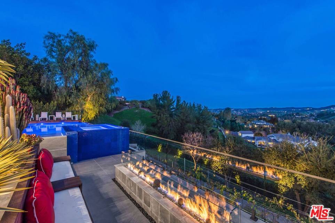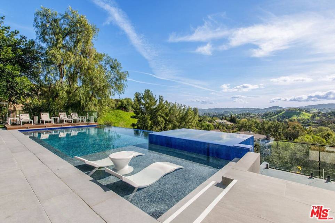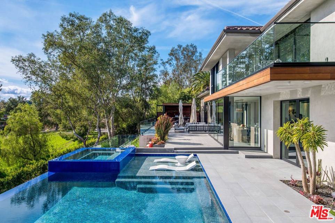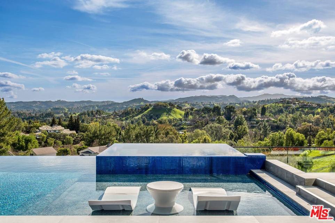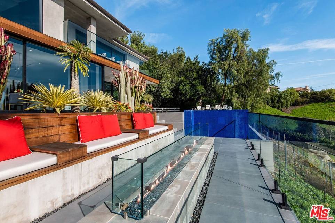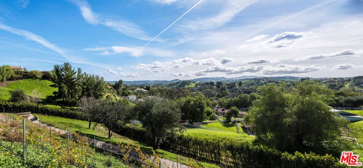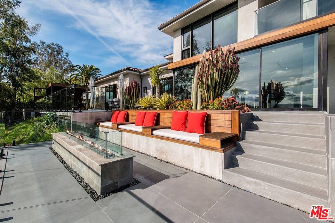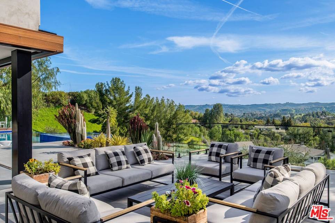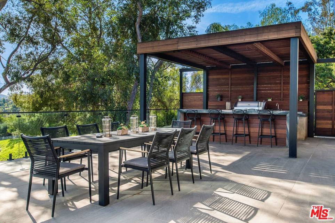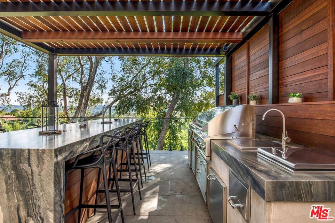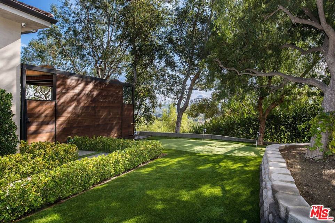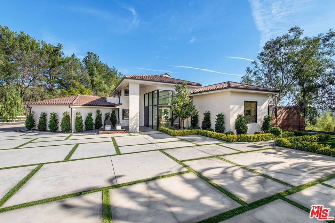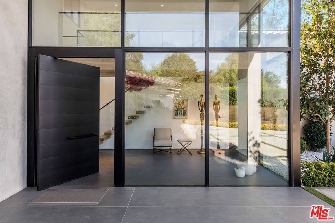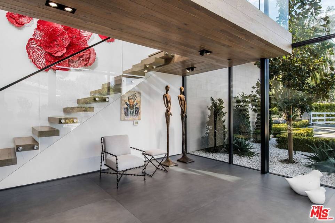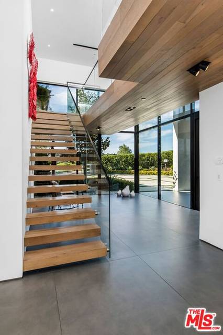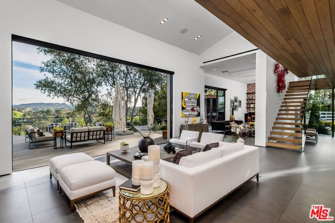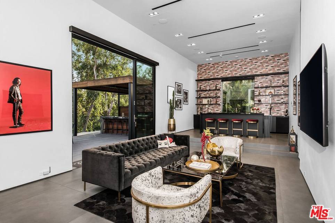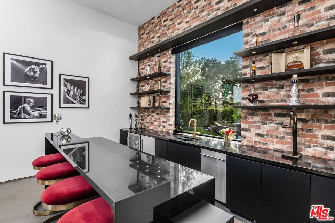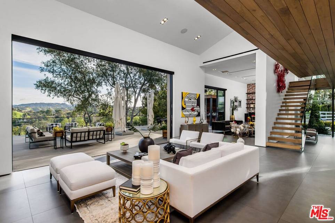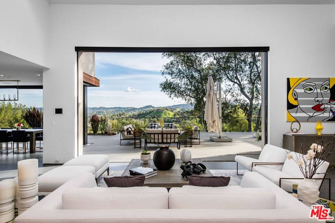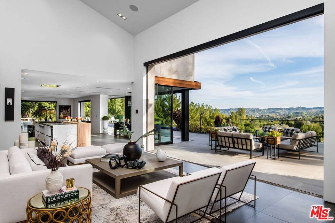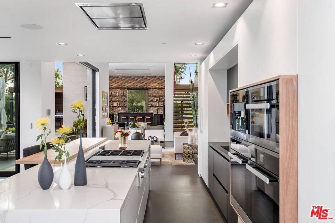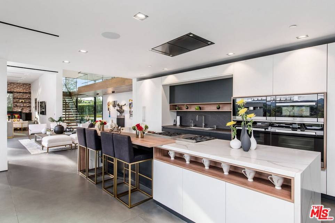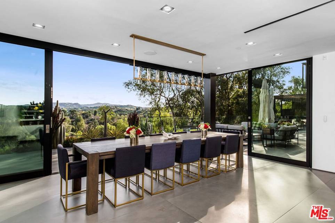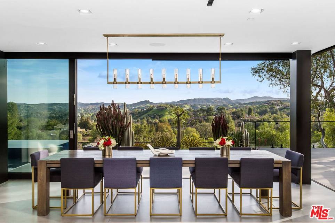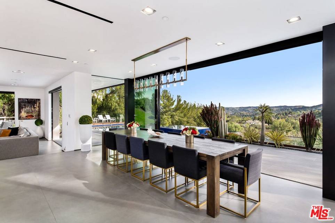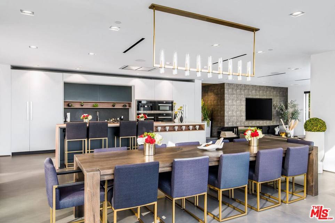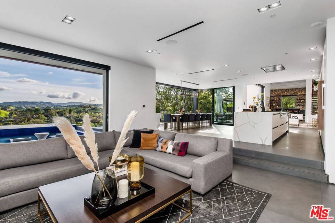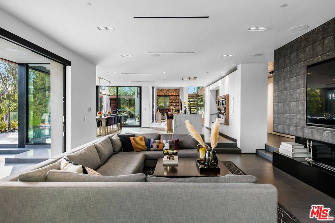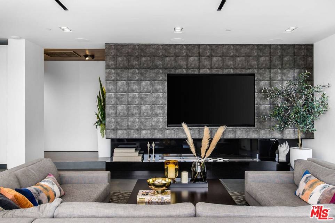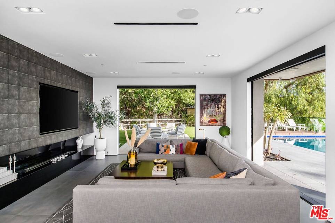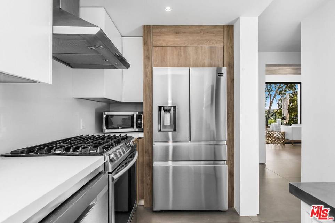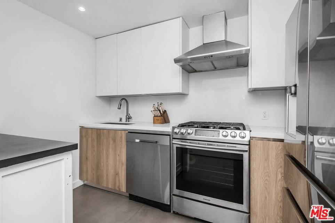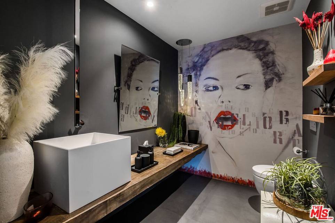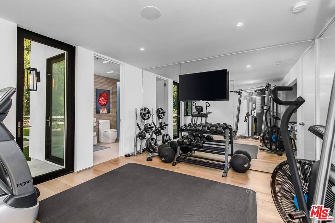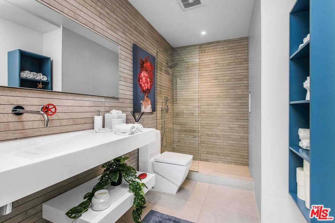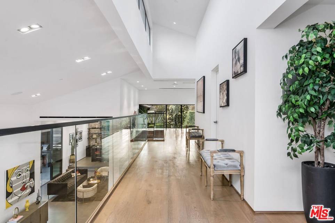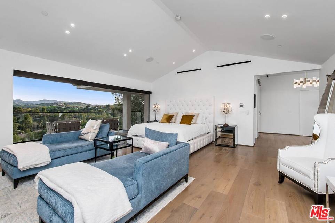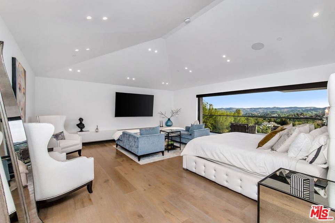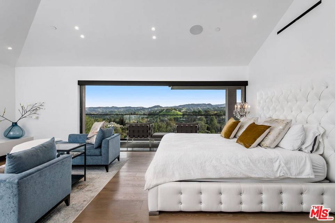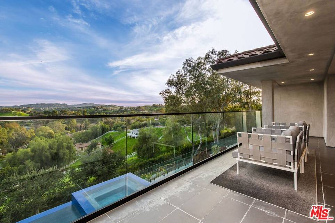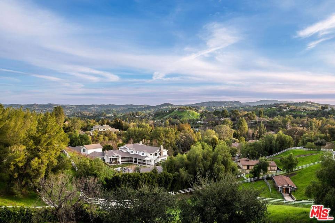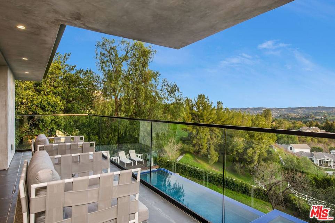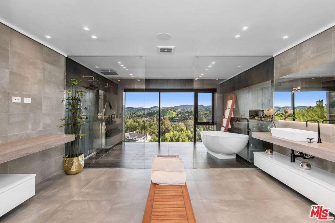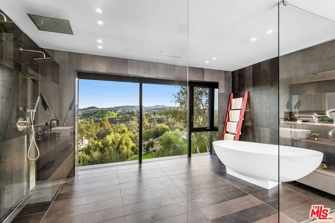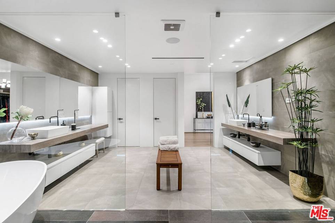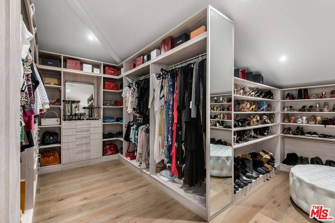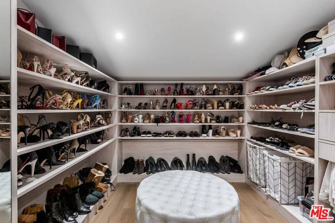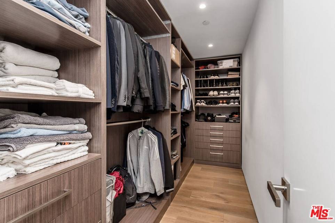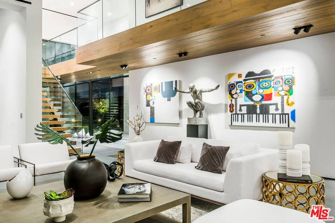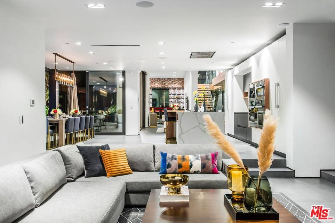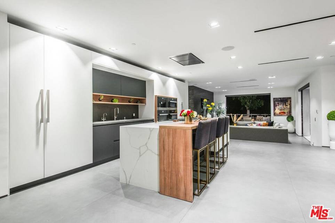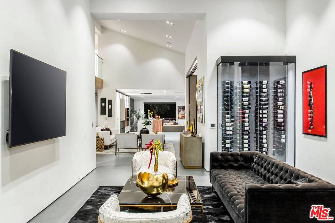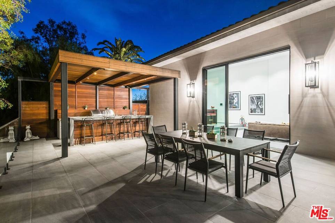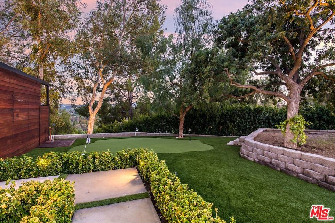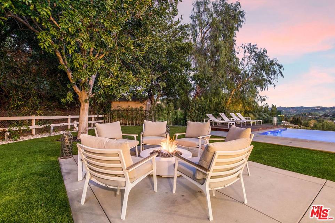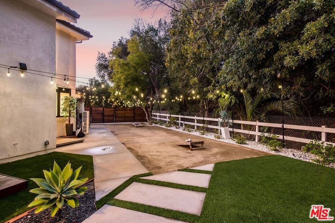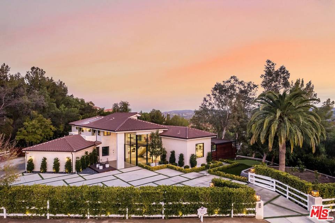

24975 Eldorado Meadow Rd
Hidden Hills, CA 91302Rental Price
$49,000
Property Type
Single-Family
Beds
5
Baths
6
Property Description
The Glass House - A true work of art crafted with every comfort in mind, 24975 Eldorado Meadow is a newly built estate arriving to the market for the very first time. This stunning 7,000-square-foot estate boasts unparalleled, far-reaching panoramic views of lush surrounding hillsides and the mountains beyond. Set on more than an acre of land within a prestigious and desirable gated community in prime Hidden Hills home to many professional athletes and other high-profile individuals this five-bedroom (plus office), six-bath retreat has been designed to embrace quintessential Southern California indoor-outdoor living while keeping every need and amenity top-of-mind. Enter past the community's guarded gate and pass through high, privacy-enhancing hedges and a private gate of its own to find the property's large, wide driveway with ample parking. Impeccable landscaping with mature palm trees and manicured hedges border the home's entrya stunning pivot door framed by a wall of 18-foot glass. Inside, sunlit interiors feel airy, modern and inviting. Soaring ceilings call in natural light. Polished Italian floors complement a sculptural floating staircase. The main level kitchen, one of three in the home, is complete with an oversized eat-in island, imported marble countertops, Italian cabinets and Miele appliances and opens via disappearing Fleetwood doors to the picture-perfect backyard. Impeccable design and material details abound throughout the home and include Waterford faucets, Porcelanosa tiles in all baths and all Fleetwood windows. The upper level primary suite is an exquisite getaway with a full balcony overlooking the backyard and views, plus a spa-like bath and both his and hers boutique walk-in closets. Outside is simply a paradise space designed to inspire awe. Breathtaking views sweep across the surrounding hills and reach to the horizon and are complemented by an infinity edge pool with Baja shelf and floating hot tub. Perfect for hosting, the backyard also presents a modern open-air step down fireplace, full kitchen, resort-style bar and BBQ area outfitted with Fisher & Paykel appliances. Additional amenities include 8 Zone Mitsubishi HVAC system, two tankless water heaters and a three car garage and anodized glass paneling. While it offers total privacy and mere minutes from the shops and eateries at The Commons at Calabasas, Woodland Hills and beyond.
Agent Information
Outside Listing Agent
David Smith
License: DRE #01503210
Keller Williams Realty Calabasas

Managing Partner, Calabasas, Sherman Oaks & Studio City
(310) 990-0063
ehartoonian@theagencyre.com
License: California DRE #01796925
The Agency
Property Specifics
Property Type:
Single-Family
Estimated Sq. Foot:
7,000
Lot Size:
1.02 ac.
Price per Sq. Foot:
$84
Building Stories:
N/A
MLS ID:
23-284117
Source Status:
active
Also Listed By:
connectagency: a0U4U00000DR3OJUA1-r
Amenities
N/A
Views & Exposures
HillsGreen BeltMountainsPanoramicTrees/WoodsTree TopCity Lights
Location & Transportation
Terms
Security Deposit: 98,000 MonthsMin Lease Term: N/AMax Lease Term: N/A
Other Property Information
Summary
General Information
- Year Built: 1990
- Year Built Source: Owner
- Architectural Style: Modern
- Pets Allowed: Call
- Lease Term: Negotiable
Parking
- Total Parking Spaces: 5
- Parking Features: Attached, Auto Driveway Gate, Driveway, Driveway - Combination, Garage Is Attached, Garage - 3 Car, Garage - 2 Car, Garage, Electric Vehicle Charging Station(s), Driveway Gate, Parking for Guests - Onsite
- Attached Garage: Yes
- Covered Spaces: 5
HOA
- Association Fee Includes: Security
Interior and Exterior Features
Interior Features
- Interior Features: 2 Staircases, Built-Ins, Cathedral-Vaulted Ceilings, Crown Moldings, Living Room Deck Attached, Open Floor Plan, High Ceilings (9 Feet+), Pre-wired for high speed Data, Pre-wired for surround sound, Recessed Lighting, Turnkey, Wet Bar, Bar
- Living Area: 7,000 sq. ft.; source: Owner
- Total Bedrooms: 5
- Full Bathrooms: 6
- Flooring: Wood, Mixed, Marble
- Appliances: Built-In Gas, Built-Ins, Cooktop - Gas, Gas, Microwave, Oven-Gas, Range
- Laundry Features: Inside, Room
- Other Equipment: Barbeque, Built-Ins, Ceiling Fan, Central Vacuum, Dishwasher, Dryer, Garbage Disposal, Ice Maker, Microwave, Refrigerator, Range/Oven, Washer, Alarm System, Freezer
- Furnished: Furnished Or Unfurnished
Exterior Features
- Exterior Features: Custom Built, High Ceilings (9 Feet+), Sliding Glass Doors, Sprinkler System, Balcony, Barbecue Private
- Roof: Concrete, Tile
- View: Hills, Green Belt, Mountains, Panoramic, Trees/Woods, Tree Top, City Lights
- Security Features: Automatic Gate, Community, Card/Code Access, Gated, Gated Community with Guard, Smoke Detector
Pool/Spa
- Pool Features: Heated, Heated with Gas, In Ground, Negative Edge/Infinity Pool, Private
- Spa: Heated, Heated with Gas, In Ground
Structure
- Property Condition: Updated/Remodeled
Property Information
Lot Information
- Zoning: HHRAS1*
- Lot Size: 1.02 ac.; source: Vendor Enhanced
- Lot Dimensions: 128x266
- Waterfront: None
Utilities
- Cooling: Central
- Sewer: In Street
Community
- Association Amenities: Assoc Barbecue, Basketball Court, Clubhouse, Conference, Exercise Room, Gated Community Guard, Tennis Courts, Security, Pool, Picnic Area, Horse Trails
- Community Features: Equestrian Center
Similar Listings

Listing information provided by the Combined LA/Westside Multiple Listing Service, Inc.. All information is deemed reliable but not guaranteed. Copyright 2024 Combined LA/Westside Multiple Listing Service, Inc., Los Angeles, California. All rights reserved.
Last checked: Apr 28, 2024, 3:48 AM UTC
