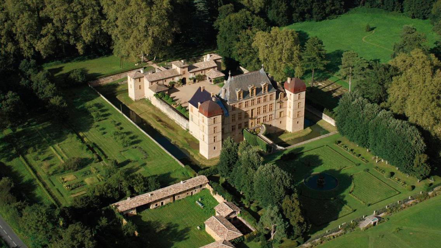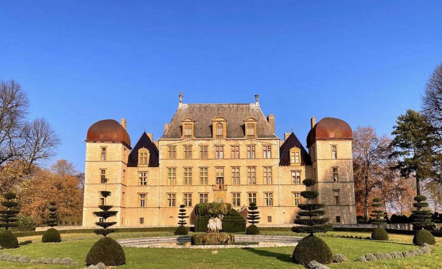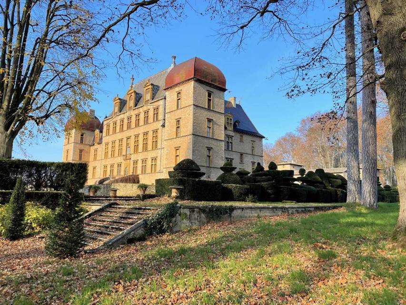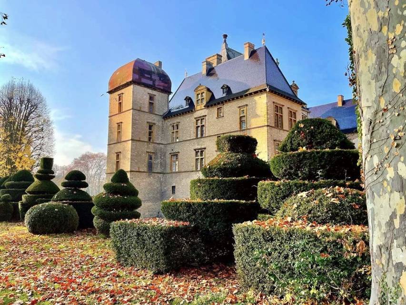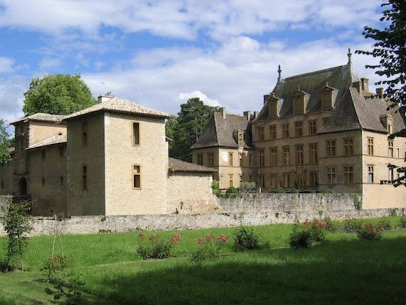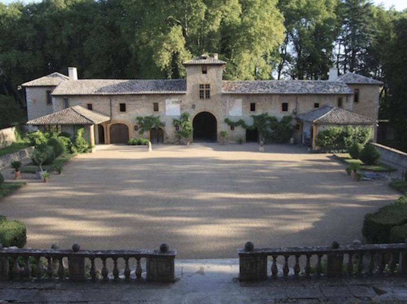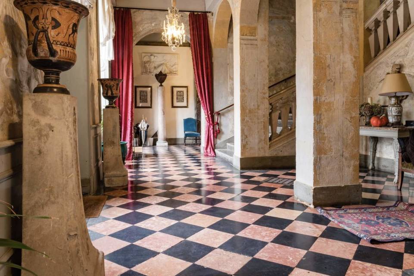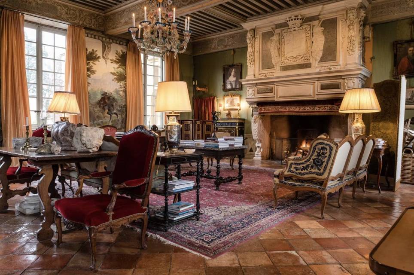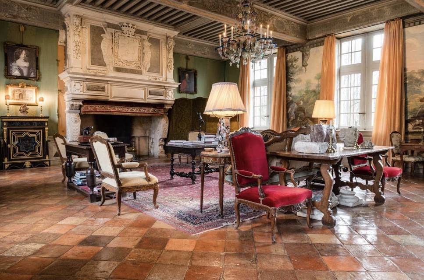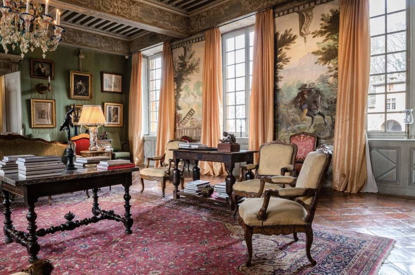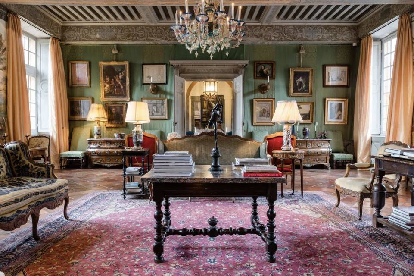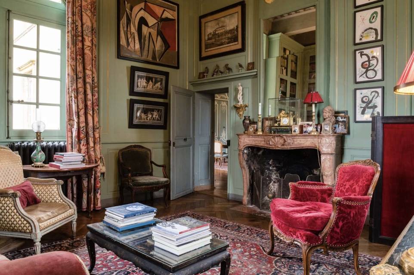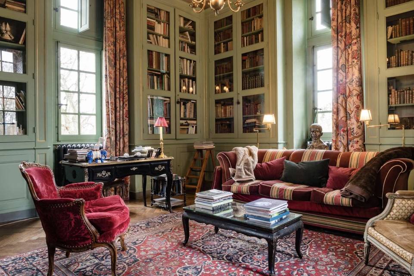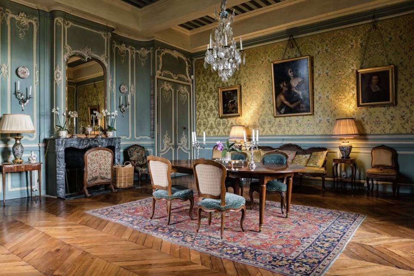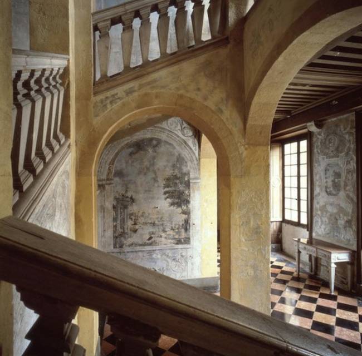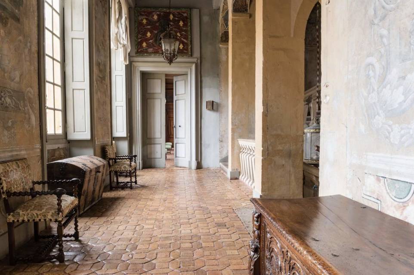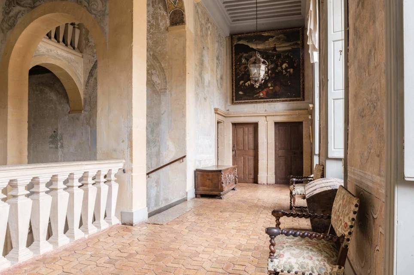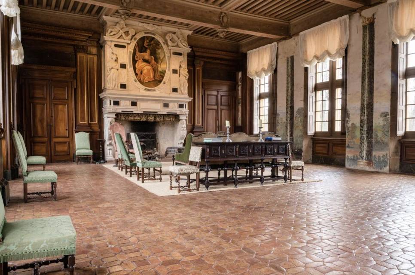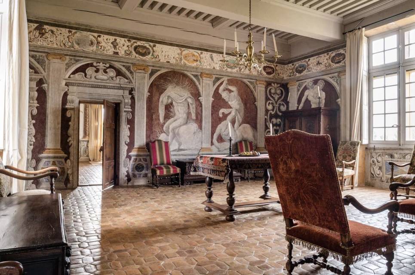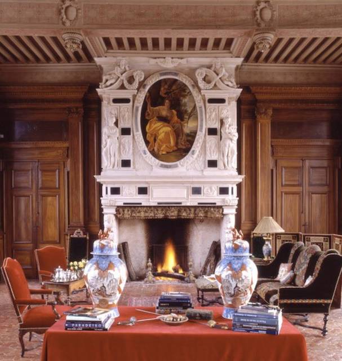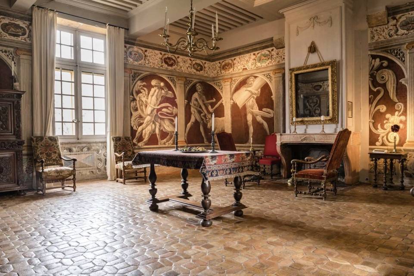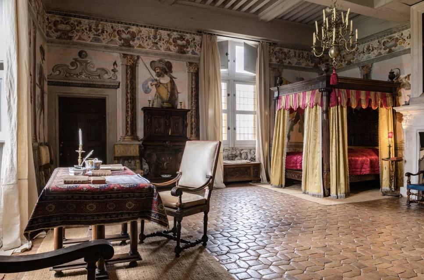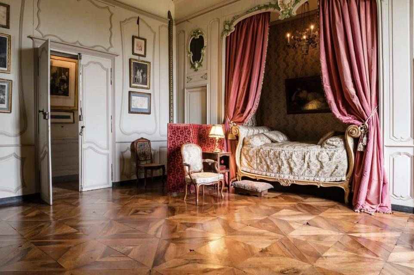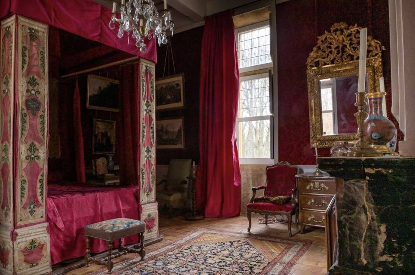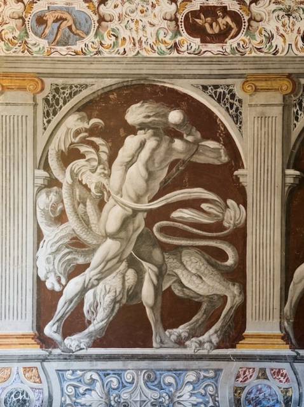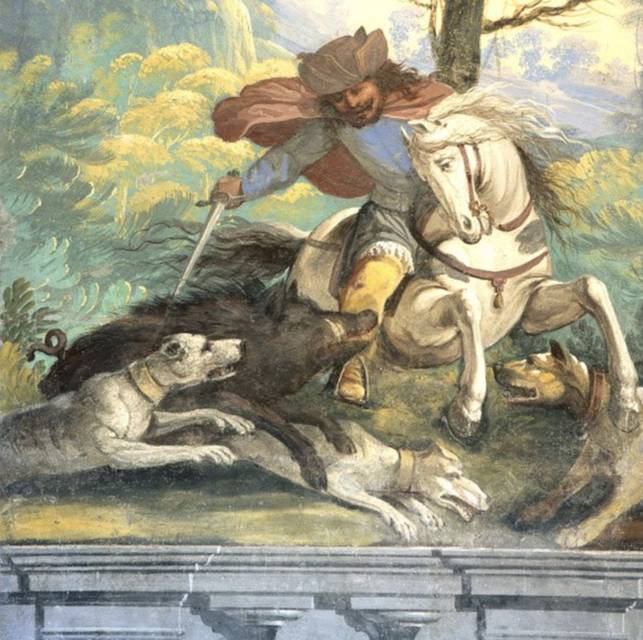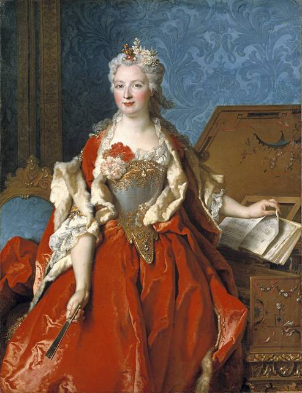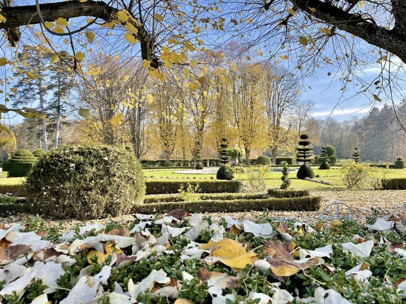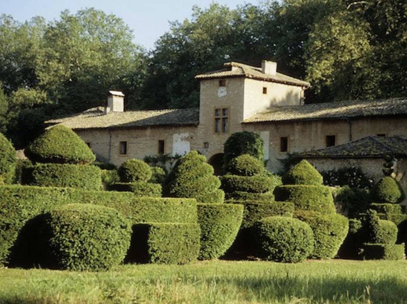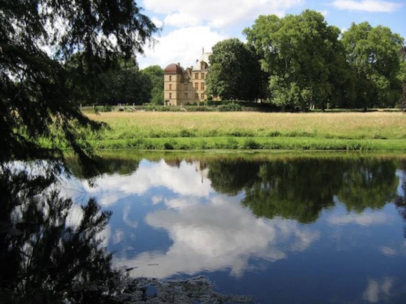

Château, Villefranche-sur-Saône
Fareins 01480, FranceSale Price
$13,500,000
Property Type
Single-Family
Beds
10
Baths
10
Property Description
Originally constructed between 1606 and 1625, and entirely in one go, this magnificent château is one of the most celebrated in the Rhone region. The property is recognised as a historic monument, along with its beautifully proportioned gardens, and sweeping vistas, and is very much a jewel of southeastern France.
Renovated in the early 2000s by the current owners, using their expertise and knowledge of art and historic estates, this grand château provides an opportunity to live amongst both the authenticity of bygone years and the comforts of the modern world. Whilst this is a magnificent example of French architecture from the "grand siecle," it is still very much a home.
The tree-lined approach to the gated estate guards the magnificence that awaits the owner and the visitor alike. Complete with its moat, ramparts, corner towers, fortified entrance, drawbridge and courtyard beyond, this is the material of legend. Even the outbuildings, including what is now the caretaker’s lodge, boast a historic charm and architectural beauty that point to the majesty of the entire château.
The substantial reception rooms, with their magnificent fireplaces, boasting north and south-facing windows overlooking the historical gardens and courtyard, ensure that the property impresses as much from within as it does from outside. The open staircase, wide hallways, and renowned frescoes of the château elevate the property into a league of its own, and provide a glimpse into its four centuries of history. The frescoes alone, are worth particular attention, not only due to their meticulous restoration and preservation but also because they are the work of the Italian artist Pietro Ricchi (1606-1675).
Ricchi was trained on the great building projects of Florence and came to seek his fortune in Lyon. From his four-year sojourn in France, nothing survives except these precious works and the smaller collection at the Château de Bagnols. Fresco painting, although very common in Italy, was rare in France, and was virtually unheard of in a secular building. Accordingly, this home can proudly boast among the rarest of artworks adorning its walls.
In 1606, the lordship of Fléchères was bought by Jean Sève, one of the richest and most influential men in Lyon at the time. After escaping the Saint Bartholomew’s Day massacre of 1572, and after two periods of exile in Geneva, Jean Sève played an important role in the uprising which led to Lyon coming back under the control of Henry IV. After he was ennobled, he set his sights on the building of an impressive château, hence the very existence of this marvelous property. This was an important step for establishing any family amongst the nobility ‘de cloche’. This also helped give credibility to the family legend that the de Sèves were direct descendants of a celebrated feudal family from Piedmont, known from the 13th century as the Marquises of Seva. The scale of the de Sève’s fresco commission (every room except the temple), is likely explained by the desire to reaffirm the Italian origin of the de Sève family.
The château originally supported a 2,690 square foot Calvinist temple on its third floor, lit by seven windows on each façade. Thus, pride of place within the château was reserved not for the primary suites, but for God and religion, with the private apartments instead being consigned to the wings and towers of the home. After the Edict of Nantes in 1595, nobles were permitted to own a ‘stronghold temple’ in one of their lordships, and this château was one such location. However, as no indication was allowed to be visible from outside a property that a temple lay within, three unusually large dormer windows covertly symbolised this to the outside world: the Father, the Son, and the Holy Spirit….the Holy Trinity.
The château’s blue room features rococo style paneling, which was the work of Philibert Lonbois; walls covered in silk panels with yellow gold backgrounds; an alcoved bedchamber, which was furnished in 1750 for Marguerite de Sève, Countess de Fléchères; and marquetry parquet flooring, which disappeared during the 1970s, but that has now been recovered and returned to the château.
The estate boasts majestic plane and cypress trees, whilst 37 acres of garden “à la française” surround the château, with elegant topiary in the park. Woodland, paddocks, an orchard and potager complete the picturesque rural setting.
Plans exist for further development to the château if desired; including options for the ancient underground kitchen and for converting the farm buildings into apartments or an entertaining area. The lodge at the entrance to the château is only partly utilized and could accommodate further apartments for guests or staff. It is worth mentioning that not all parts of the property boast hundreds of years of history, as it does come equipped with a healthy-sized swimming pool.
Further testament to the historic and aesthetic beauty of the château is its use as the setting for a number of French movies, including Le Diable Par La Queue (which featured Yves Montand and Madeleine Renaud), as well as La Marquise Des Ombres, and Les Lyonnais.
The domaine is only a short drive from the Beaujolais, Burgundy and Rhône River wine regions, and is a mere 30 minutes from Lyon, one of the world's most recognised gastronomic centres with its 21 Michelin star restaurants.
At every corner of this property there lies the richest of history, the most elegant of architecture, the rarest of décor, and the greenest of landscapes. An opportunity to both acquire such a storied past and treasured home, as well as to become a part of such a timeline, does not come along too often.
Renovated in the early 2000s by the current owners, using their expertise and knowledge of art and historic estates, this grand château provides an opportunity to live amongst both the authenticity of bygone years and the comforts of the modern world. Whilst this is a magnificent example of French architecture from the "grand siecle," it is still very much a home.
The tree-lined approach to the gated estate guards the magnificence that awaits the owner and the visitor alike. Complete with its moat, ramparts, corner towers, fortified entrance, drawbridge and courtyard beyond, this is the material of legend. Even the outbuildings, including what is now the caretaker’s lodge, boast a historic charm and architectural beauty that point to the majesty of the entire château.
The substantial reception rooms, with their magnificent fireplaces, boasting north and south-facing windows overlooking the historical gardens and courtyard, ensure that the property impresses as much from within as it does from outside. The open staircase, wide hallways, and renowned frescoes of the château elevate the property into a league of its own, and provide a glimpse into its four centuries of history. The frescoes alone, are worth particular attention, not only due to their meticulous restoration and preservation but also because they are the work of the Italian artist Pietro Ricchi (1606-1675).
Ricchi was trained on the great building projects of Florence and came to seek his fortune in Lyon. From his four-year sojourn in France, nothing survives except these precious works and the smaller collection at the Château de Bagnols. Fresco painting, although very common in Italy, was rare in France, and was virtually unheard of in a secular building. Accordingly, this home can proudly boast among the rarest of artworks adorning its walls.
In 1606, the lordship of Fléchères was bought by Jean Sève, one of the richest and most influential men in Lyon at the time. After escaping the Saint Bartholomew’s Day massacre of 1572, and after two periods of exile in Geneva, Jean Sève played an important role in the uprising which led to Lyon coming back under the control of Henry IV. After he was ennobled, he set his sights on the building of an impressive château, hence the very existence of this marvelous property. This was an important step for establishing any family amongst the nobility ‘de cloche’. This also helped give credibility to the family legend that the de Sèves were direct descendants of a celebrated feudal family from Piedmont, known from the 13th century as the Marquises of Seva. The scale of the de Sève’s fresco commission (every room except the temple), is likely explained by the desire to reaffirm the Italian origin of the de Sève family.
The château originally supported a 2,690 square foot Calvinist temple on its third floor, lit by seven windows on each façade. Thus, pride of place within the château was reserved not for the primary suites, but for God and religion, with the private apartments instead being consigned to the wings and towers of the home. After the Edict of Nantes in 1595, nobles were permitted to own a ‘stronghold temple’ in one of their lordships, and this château was one such location. However, as no indication was allowed to be visible from outside a property that a temple lay within, three unusually large dormer windows covertly symbolised this to the outside world: the Father, the Son, and the Holy Spirit….the Holy Trinity.
The château’s blue room features rococo style paneling, which was the work of Philibert Lonbois; walls covered in silk panels with yellow gold backgrounds; an alcoved bedchamber, which was furnished in 1750 for Marguerite de Sève, Countess de Fléchères; and marquetry parquet flooring, which disappeared during the 1970s, but that has now been recovered and returned to the château.
The estate boasts majestic plane and cypress trees, whilst 37 acres of garden “à la française” surround the château, with elegant topiary in the park. Woodland, paddocks, an orchard and potager complete the picturesque rural setting.
Plans exist for further development to the château if desired; including options for the ancient underground kitchen and for converting the farm buildings into apartments or an entertaining area. The lodge at the entrance to the château is only partly utilized and could accommodate further apartments for guests or staff. It is worth mentioning that not all parts of the property boast hundreds of years of history, as it does come equipped with a healthy-sized swimming pool.
Further testament to the historic and aesthetic beauty of the château is its use as the setting for a number of French movies, including Le Diable Par La Queue (which featured Yves Montand and Madeleine Renaud), as well as La Marquise Des Ombres, and Les Lyonnais.
The domaine is only a short drive from the Beaujolais, Burgundy and Rhône River wine regions, and is a mere 30 minutes from Lyon, one of the world's most recognised gastronomic centres with its 21 Michelin star restaurants.
At every corner of this property there lies the richest of history, the most elegant of architecture, the rarest of décor, and the greenest of landscapes. An opportunity to both acquire such a storied past and treasured home, as well as to become a part of such a timeline, does not come along too often.
Agent Information
Property Specifics
Property Type:
Single-Family
Estimated Sq. Foot:
12,916
Lot Size:
98.05 ac.
Price per Sq. Foot:
$1,045
Building Stories:
N/A
MLS ID:
a0U3q00000wNh57EAC
Source Status:
Active
Amenities
24 Hour
Gated
Pool In Ground
Views & Exposures
LandscapeFieldsPanoramicPasturePondTrees/Woods
Location & Transportation
Other Property Information
Summary
General Information
- Year Built: 1606
- Architectural Style: Other
Interior and Exterior Features
Interior Features
- Living Area: 0.30 ac.
- Total Bedrooms: 10
- Full Bathrooms: 10
Exterior Features
- Exterior Features: Attached Guest House
- View: Landscape, Fields, Panoramic, Pasture, Pond, Trees/Woods
- Security Features: 24 Hour, Gated
Pool/Spa
- Pool Features: Pool In Ground
Structure
- Building Features: Original architecture & decor., Built between 1606 and 1625, Fully moated château, Enclosed courtyard, 30 mins, to the heart of Lyon
Property Information
Lot Information
- Lot Size: 98.05 ac.
Similar Listings
All information is deemed reliable but not guaranteed. Copyright 2024 The Agency. All rights reserved.
Last checked: May 1, 2024, 10:30 AM UTC
