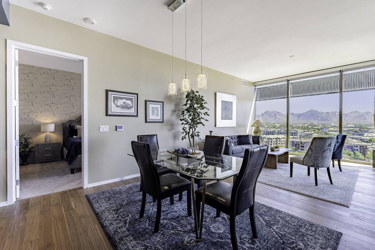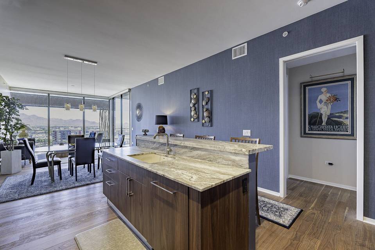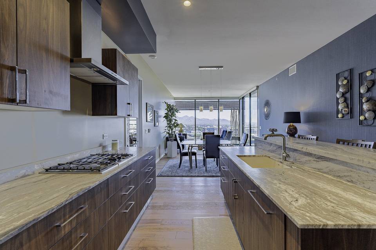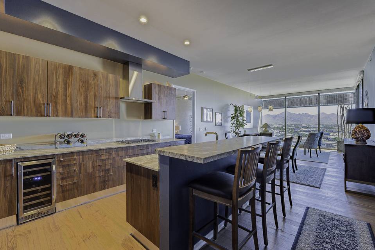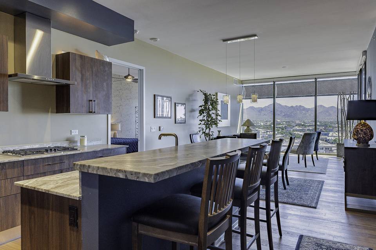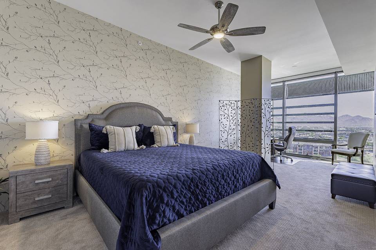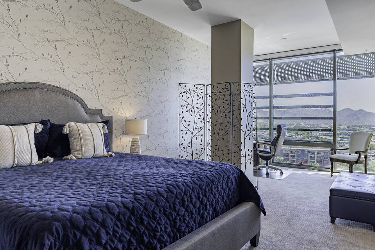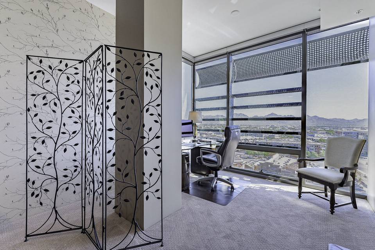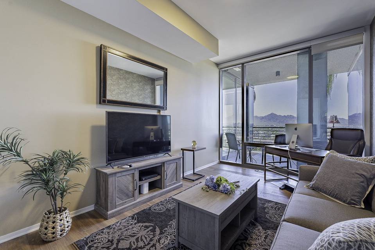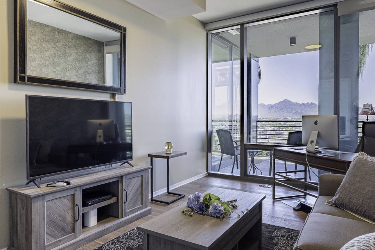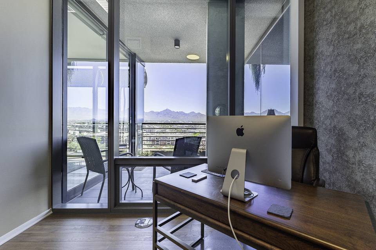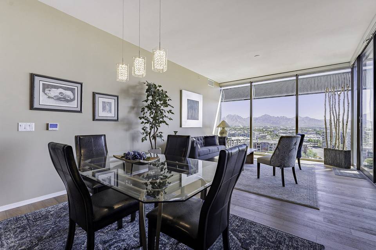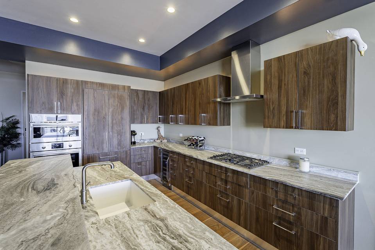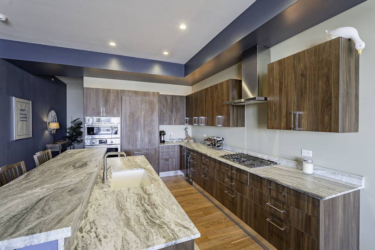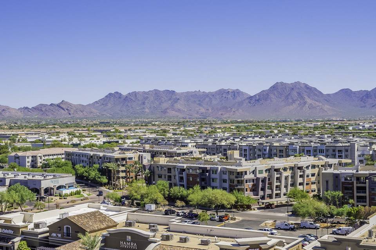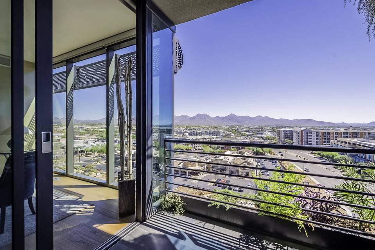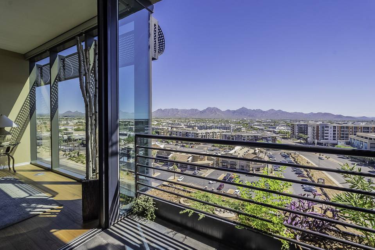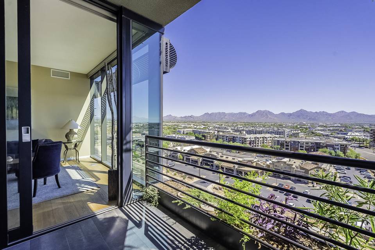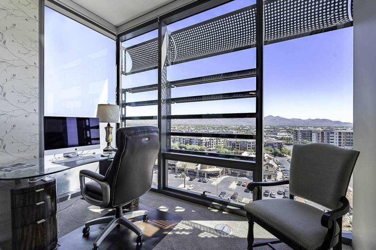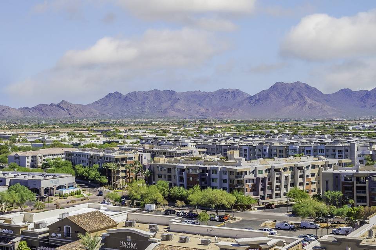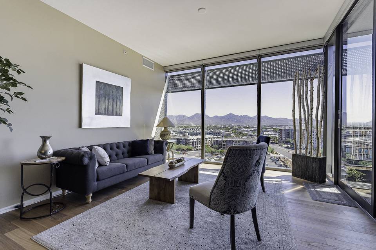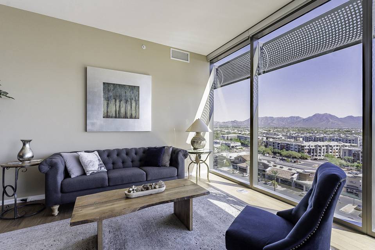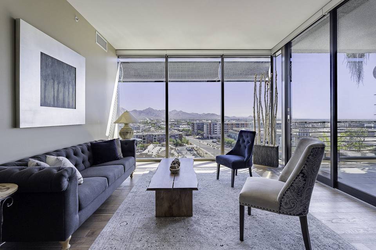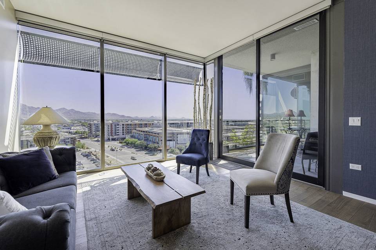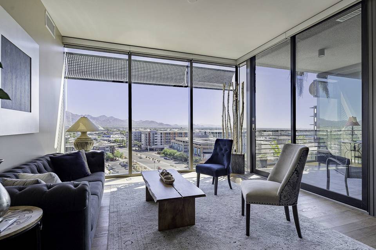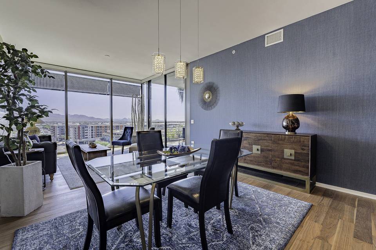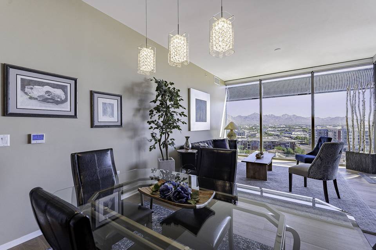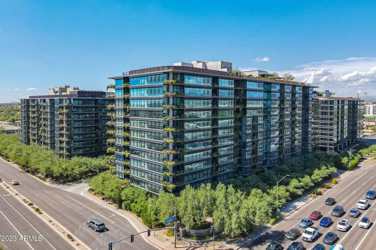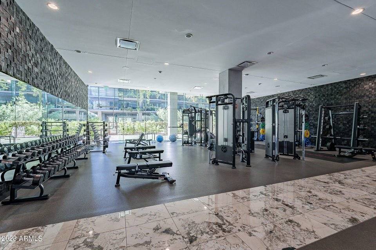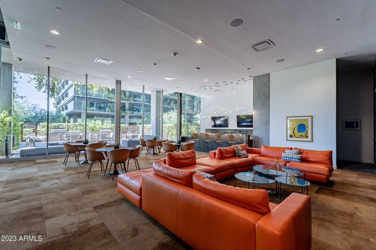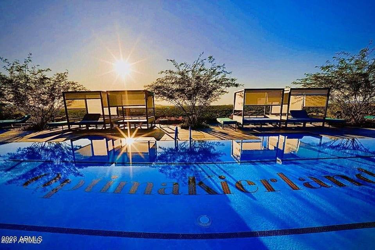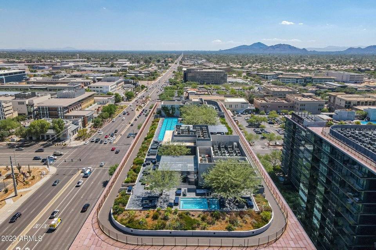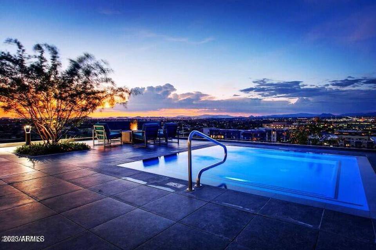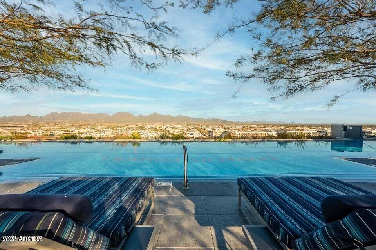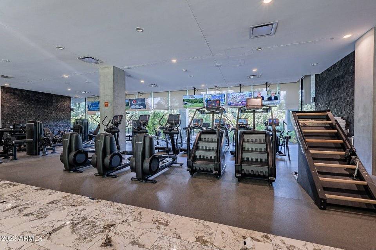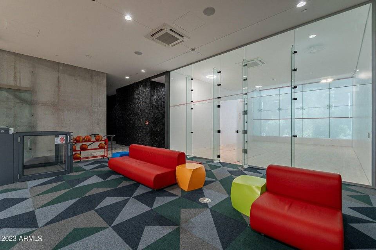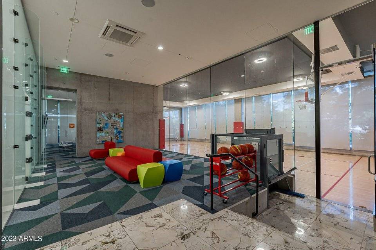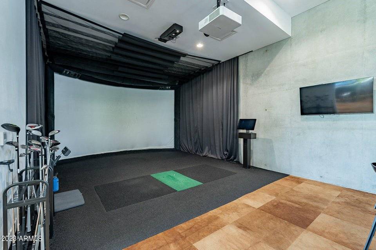

7180 E Kierland Blvd. #1115
Optima Kierland, Scottsdale, AZ 85254Sale Price
$1,899,000
Property Type
Condo
Beds
2
Baths
2
Property Description
Discover the pinnacle of contemporary living with spectacular and breathtaking views of the McDowell Mountains from this 11th floor penthouse. Floor to ceiling windows help showcase the incredible views. The penthouse features hardwood floors, an outdoor patio with gas stub out, motorized blinds, Bosch kitchen appliances and wine fridge. Primary bathroom features 48x24 inch slab tile and private water closet. Extra high ceilings accentuate the open floor plan with split bedrooms. The laundry room is large offering additional storage space. This penthouse comes with 2 parking spaces and an EV charger. Optima Kierland offers residents a luxurious lifestyle with unparalleled resort amenities, highlighted by the exquisite rooftop pool, along with a hot tub, cold plunge, steam and sauna, and outdoor kitchen and bar. The 1st floor gym is huge and state of the art. Indoor basketball and pickle ball courts complete the outstanding amenities at Optima Kierland Enjoy easy access to Kierland Commons, Scottsdale Quarter, and some of the city's finest restaurants and boutiques .This is more than just a home; it's a year-round vacation destination.
Agent Information
Property Specifics
Property Type:
Condo
Estimated Sq. Foot:
1,686
Lot Size:
1,698 sq. ft.
Price per Sq. Foot:
$1,126
Building Units:
N/A
Building Stories:
N/A
Pet Policy:
N/A
MLS ID:
a0U4U00000EVTuxUAH
Source Status:
Active
Also Listed By:
ARMLS: 6606149
Building Amenities
Hardwood Floors
Penthouse
Mountain Views
Hardwood Floors
Contemporary
Private Outdoor Space
Additional Storage
Bbq
Stucco
Block
Stone
Contemporary
Tennis Court(S)
Painted
Desert Front
Desert Back
Covered Patio(S)
Gazebo/Ramada
Management
Auto Timer H2o Front
Rental Ok (See Rmks)
Childrens Play Area
Misting System
Hand/Racquetball Cts
Sport Court(S)
Low Voc Paint
Conveniently Located
Private Pickleball Court(S)
Highly Upgraded
Wide Island
Oversized Tile
Slab Granite Counters
Unit Amenities
Hardwood Floors
Hardwood Floors
Community Amenities
Location & Transportation
Other Property Information
Summary
General Information
- Year Built: 2021
- Architectural Style: Contemporary
Interior and Exterior Features
Interior Features
- Living Area: 1,686 sq. ft.
- Total Bedrooms: 2
- Full Bathrooms: 2
- Flooring: Hardwood Floors
Structure
- Building Features: Penthouse, Mountain Views, Hardwood Floors, Conveniently Located
Property Information
Lot Information
- Lot Size: 1,698 sq. ft.
Community
- Community Features: Community Amenities
Estimated Monthly Payments
Monthly Total
$9,108
Monthly Charges
$0
Monthly Taxes
N/A
Interest
6.00%
Down Payment
20.00%
Mortgage Calculator
Monthly Mortgage Cost
$9,108
Monthly Charges
$0
Total Monthly Payment
$9,108
Calculation based on:
Price:
$1,899,000
Charges:
$0
* Additional charges may apply
Similar Listings
Building Information
Building Name:
N/A
Property Type:
Condo
Building Type:
N/A
Pet Policy:
N/A
Units:
N/A
Stories:
N/A
Built In:
2021
Sale Listings:
12
Rental Listings:
0
Land Lease:
No
Other Sale Listings in Building
All information is deemed reliable but not guaranteed. Copyright 2024 The Agency. All rights reserved.
Last checked: Apr 28, 2024, 8:33 PM UTC
