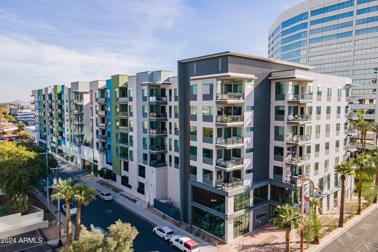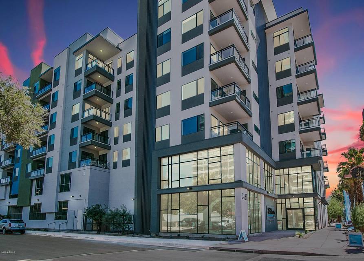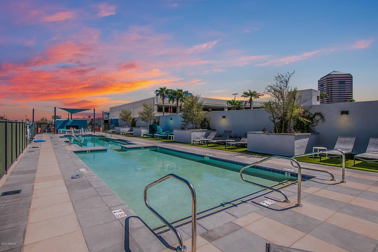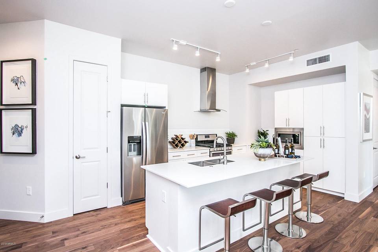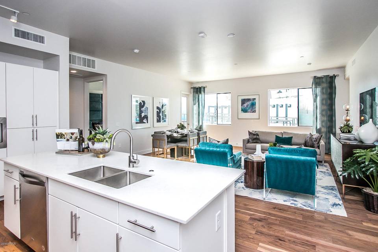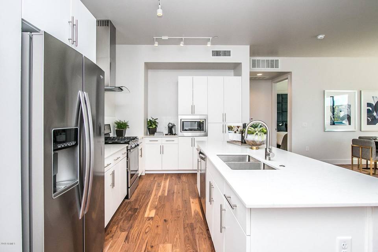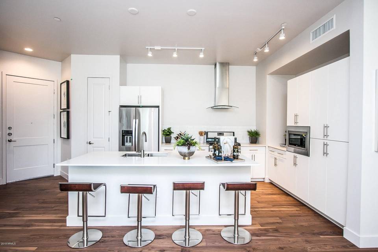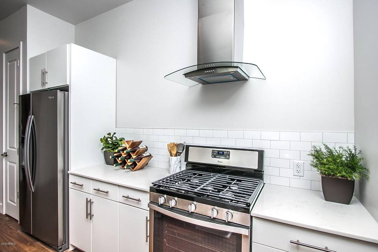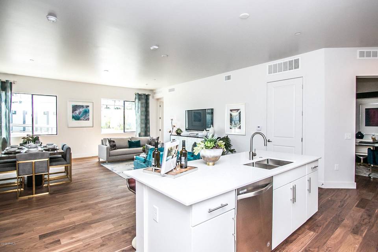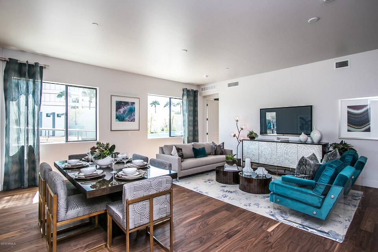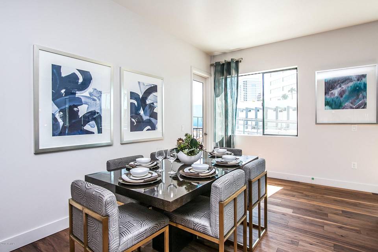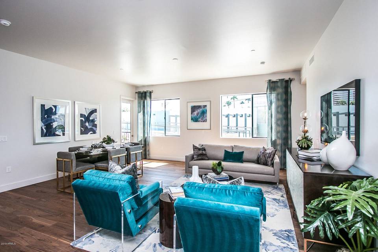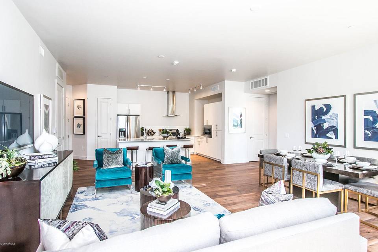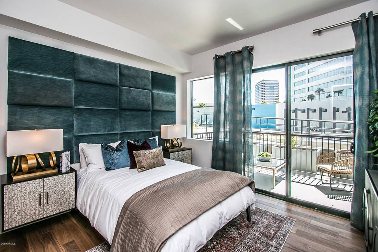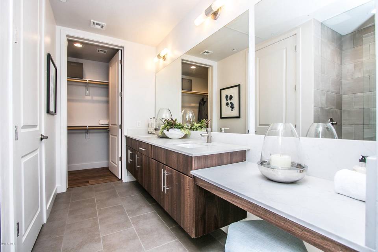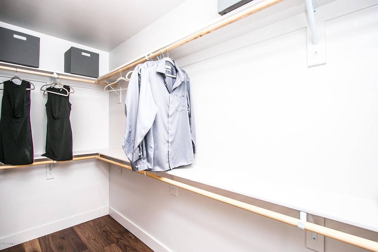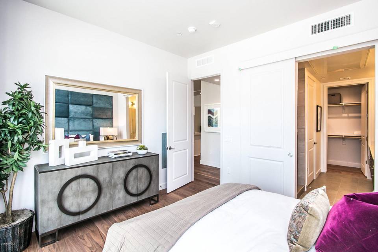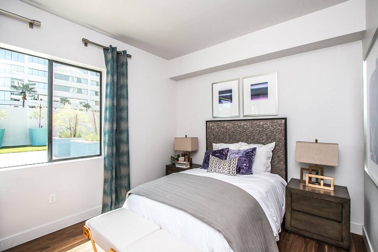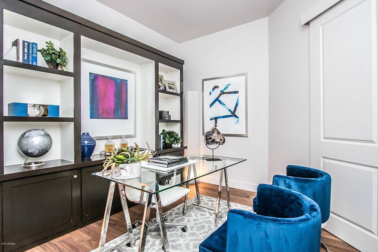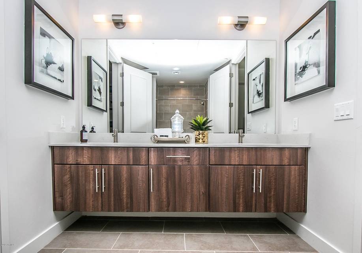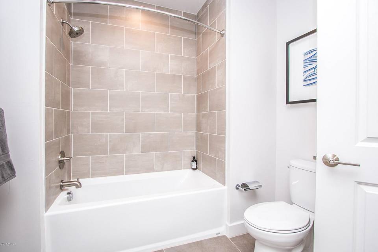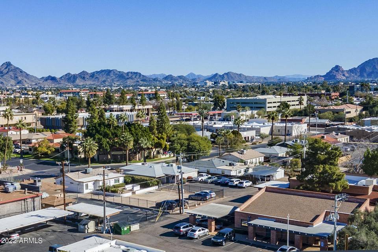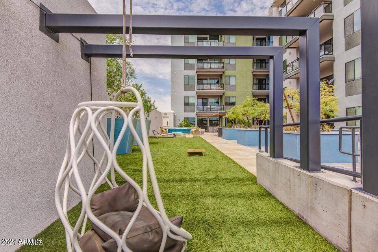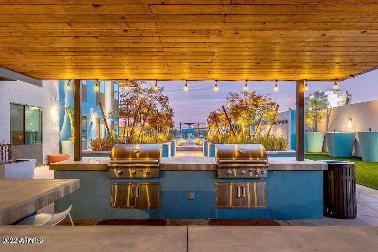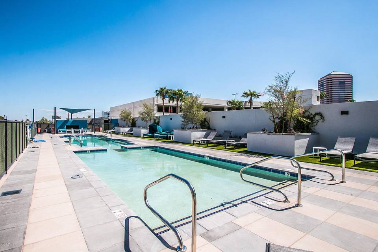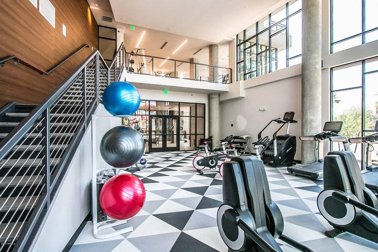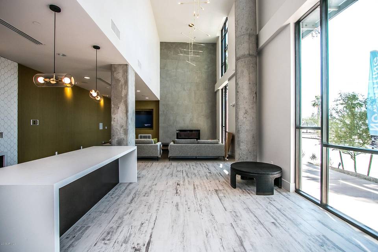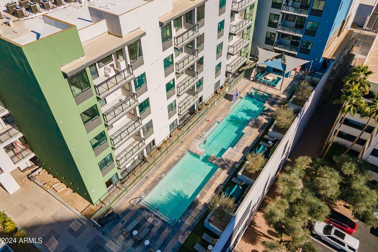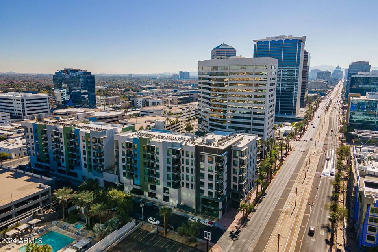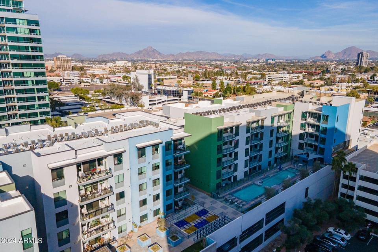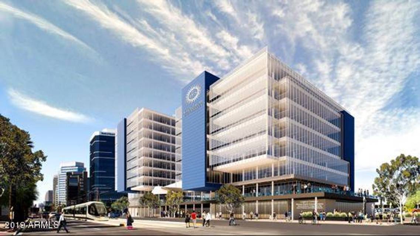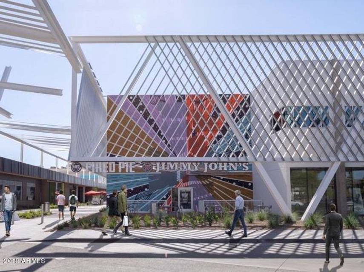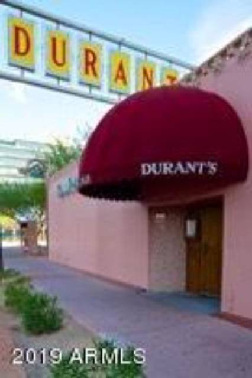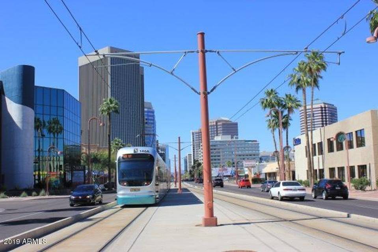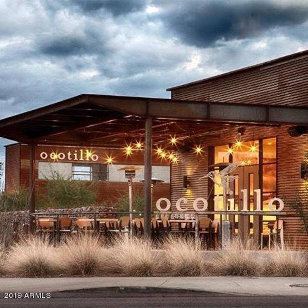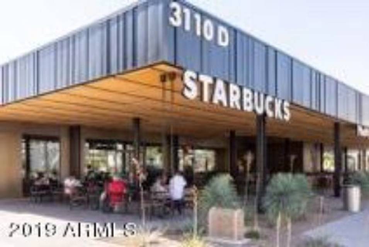

3131 N Central Avenue #6012
Phoenix, AZ 85012Central & Osborn
Sale Price
$709,900
Property Type
Apartment
Beds
2
Baths
0
Property Description
Introducing Edison Midtown Phase 2 with 60 new construction condominiums. This spacious two bedroom plus den condo is one of the larger two bedroom floor plans and offers ten ft. ceilings, an open floor plan, and large master bedroom with ensuite bathroom. Chefs kitchen offers expansive cabinetry, quartz countertops and stainless steel appliances including a gas range. Spacious balcony to capture the amazing views while outside as well. Edison Midtown features incredible amenities for that perfect Urbanite lifestyle. A beautiful pool and lap pool, 2000 sq. ft. fitness center and lounge, and gated parking garage.
Agent Information
Property Specifics
Property Type:
Apartment
Monthly Common Charges:
$533
Yearly Taxes:
$104
Estimated Sq. Foot:
1,419
Lot Size:
1,496 sq. ft.
Price per Sq. Foot:
$500
Building Units:
N/A
Building Stories:
N/A
Pet Policy:
N/A
MLS ID:
6607993
Source Status:
Active
Building Amenities
Balcony
Balcony
Contemporary
Painted
Stucco
Desert Back
Desert Front
Synthetic Grass Back
Management
Rental Ok (See Rmks)
Private Outdoor Space
Additional Storage
Stainless Steel Appliances
Open Floor Plan
Quartz Countertops
Bbq
Stucco
Contemporary
Painted
Desert Front
Desert Back
Covered Patio(S)
Gazebo/Ramada
Secured Access
Management
Incredible Amenities
Modern Luxury
Modern Urban Living
Hub For Work And Play
000 Sq Ft Fitness Center
Rental Ok (See Rmks)
Synthetic Grass Back
Unit Amenities
9+ Flat Ceilings
Fire Sprinklers
No Interior Steps
Full Bth Master Bdrm
Electric
Refrigeration
Parking Assigned
Parking Community Structure
Parking Gated
Windows Double Pane Windows
Windows Low Emissivity Windows
Wshr/Dry Hookup Only
Gated Community
Community Spa Htd
Community Spa
Community Pool Htd
Community Pool
Near Light Rail Stop
Fitness Center
Balcony
Parking
Balcony
Views & Exposures
View City LightsView Mountain(s)
Location & Transportation
Other Property Information
Summary
General Information
- Year Built: 2024
- Architectural Style: Contemporary
- Builder Name: Tannin Developments
- New Construction: Yes
School
- Elementary School District: Phoenix Elementary District
- High School District: Phoenix Union High School District
Parking
- Total Parking Spaces: 2
- Parking Features: Parking Assigned, Parking Community Structure, Parking Gated
- Garage: Yes
- Garage Spaces: 2
HOA
- Association: Yes
- Association Name: Edison Midtown
- Association Phone: (480) 284-5551
- Association Fee: $533.41; Monthly
- Association Fee Includes: Roof Repair, Insurance, Sewer, Maintenance Grounds, Gas, Trash, Water, Roof Replacement, Maintenance Exterior
Interior and Exterior Features
Interior Features
- Interior Features: 9+ Flat Ceilings, Fire Sprinklers, No Interior Steps, Full Bth Master Bdrm
- Living Area: 1,419 sq. ft.
- Total Bedrooms: 2
- Total Bathrooms: 2
- Laundry Features: Wshr/Dry HookUp Only
Exterior Features
- Exterior Features: Balcony
- Roof: Roof Built-Up, Roof Concrete
- Window Features: Windows Double Pane Windows, Windows Low Emissivity Windows
- View: View City Lights, View Mountain(s)
Structure
- Property Condition: Property Condition To Be Built, Property Condition Under Construction
- Construction Materials: Painted, Stucco, Frame - Wood
- Accessibility Features: Zero-Grade Entry
- Patio and Porch Features: Balcony
Property Information
Lot Information
- Lot Features: Desert Back, Desert Front, Synthetic Grass Back
- Lots: 1
- Buildings: 1
- Lot Size: 1,496 sq. ft.
Utilities
- Cooling: Refrigeration
- Heating: Electric
- Water Source: Water Source City Water
- Sewer: Sewer Public Sewer
Community
- Association Amenities: Management, Rental OK (See Rmks)
- Community Features: Gated Community, Community Spa Htd, Community Spa, Community Pool Htd, Community Pool, Near Light Rail Stop, Fitness Center
Estimated Monthly Payments
Monthly Total
$3,947
Monthly Charges
$533
Monthly Taxes
$9
Interest
6.00%
Down Payment
20.00%
Mortgage Calculator
Monthly Mortgage Cost
$3,405
Monthly Charges
$542
Total Monthly Payment
$3,947
Calculation based on:
Price:
$709,900
Charges:
$542
* Additional charges may apply
Similar Listings
Building Information
Building Name:
N/A
Property Type:
Condo
Building Type:
N/A
Pet Policy:
N/A
Units:
N/A
Stories:
N/A
Built In:
2022
Sale Listings:
40
Rental Listings:
0
Land Lease:
No
Other Sale Listings in Building

All information should be verified by the recipient and none is guaranteed as accurate by ARMLS. The data relating to real estate for sale on this web site comes in part from the Broker Reciprocity Program of ARMLS. All information is deemed reliable but not guaranteed. Copyright 2024 ARMLS. All rights reserved.
Last checked: Apr 28, 2024, 7:30 PM UTC
