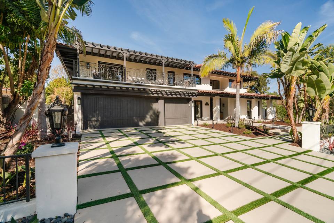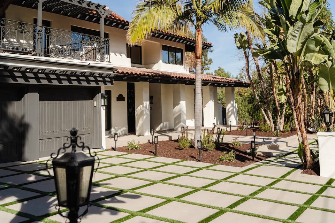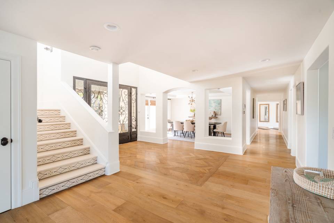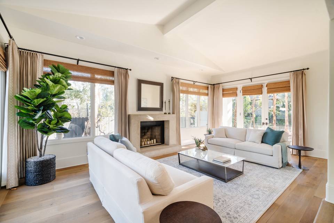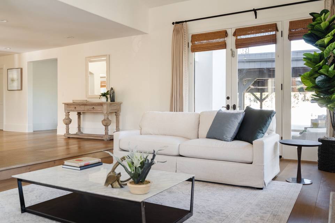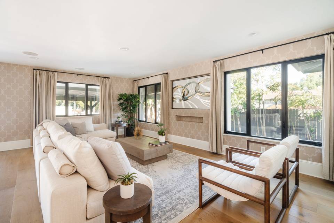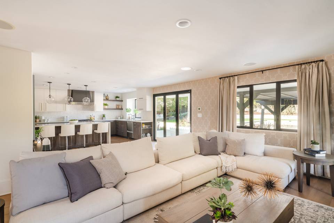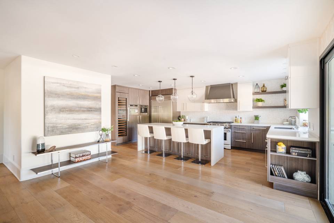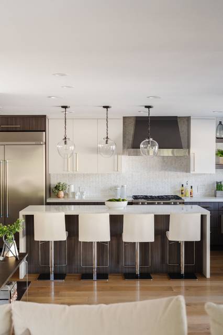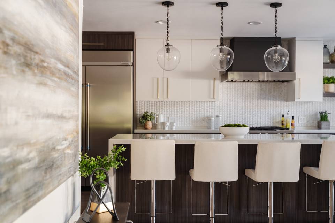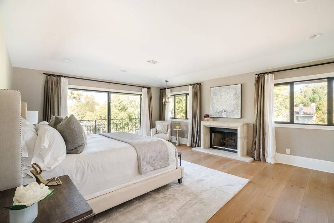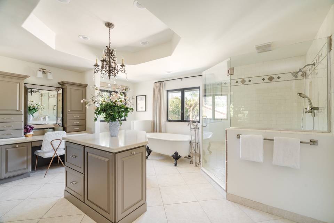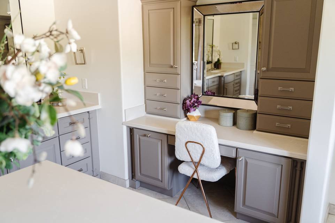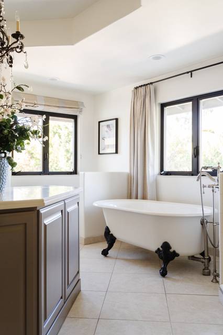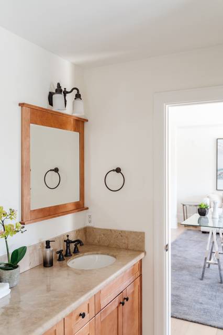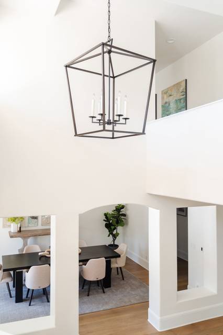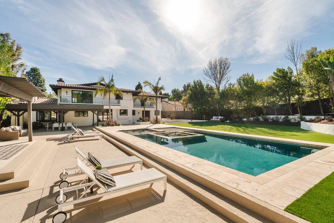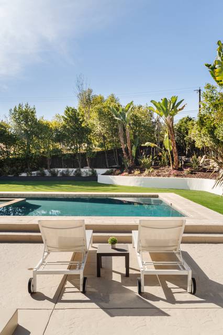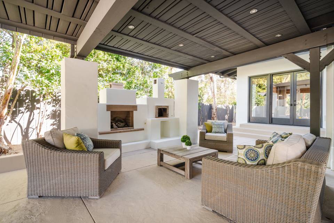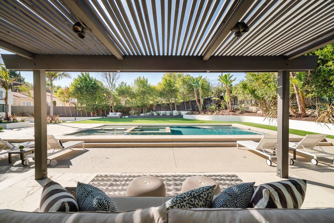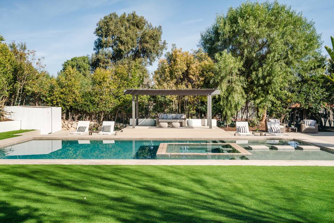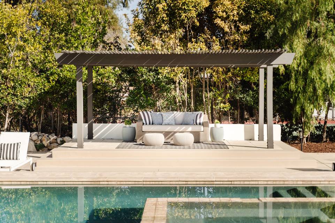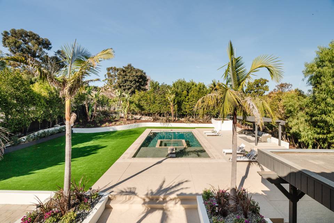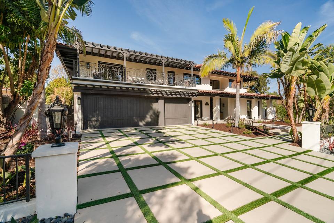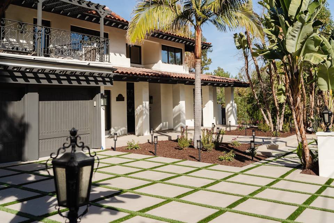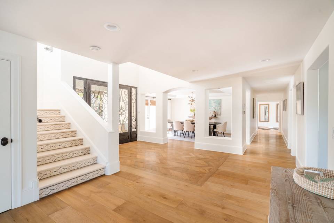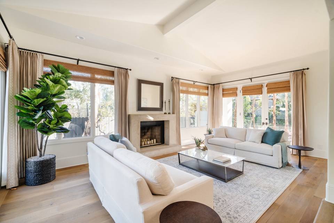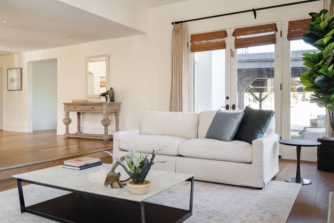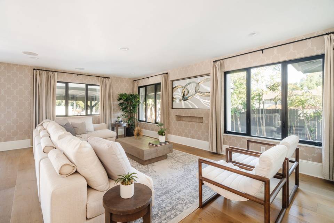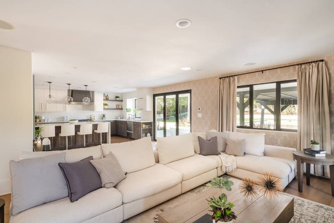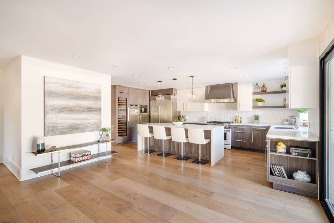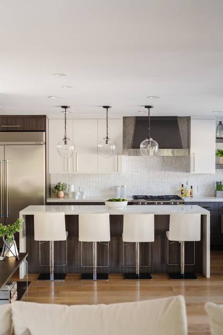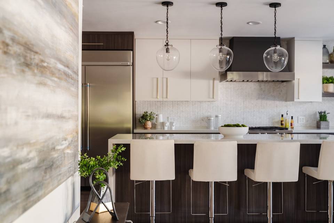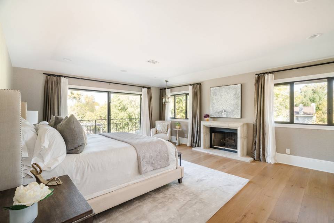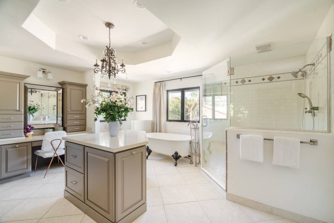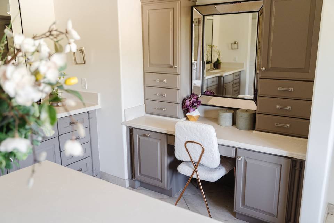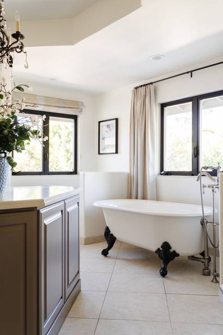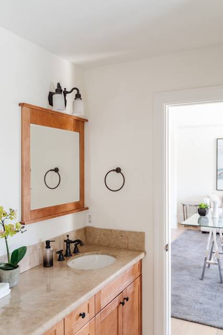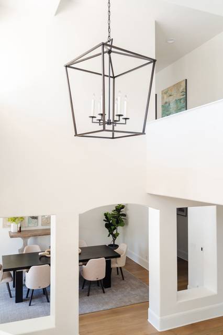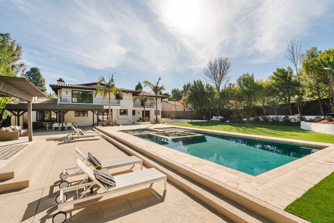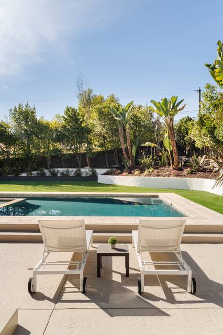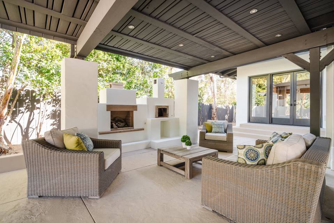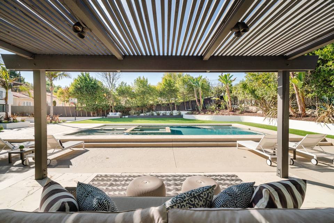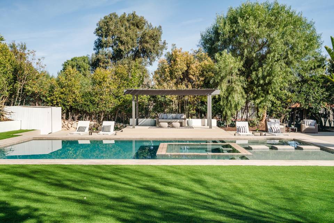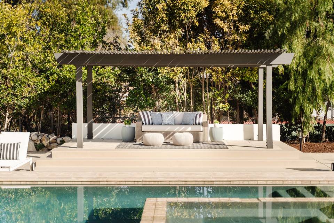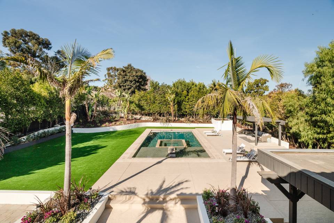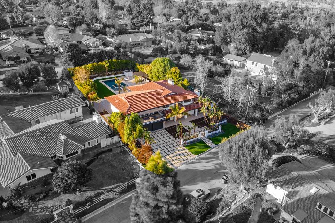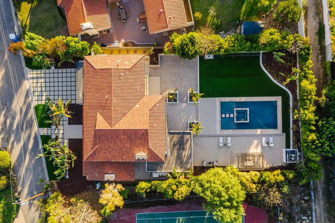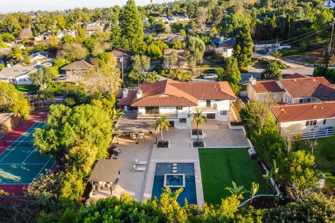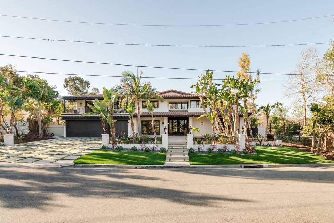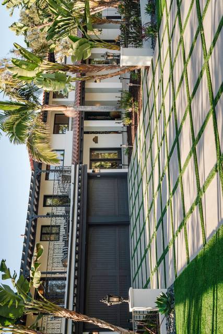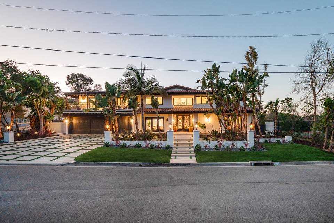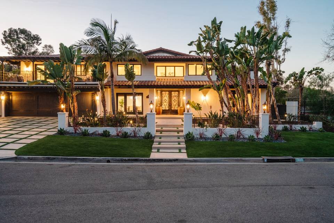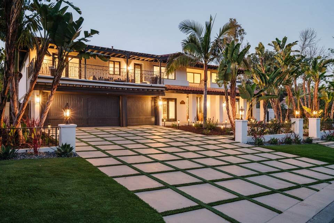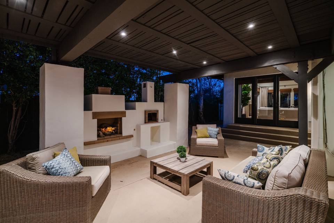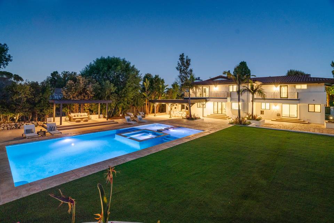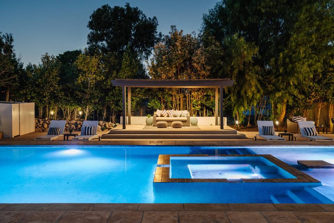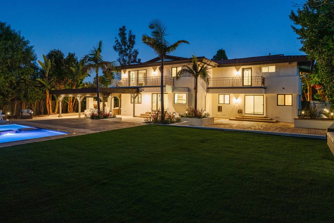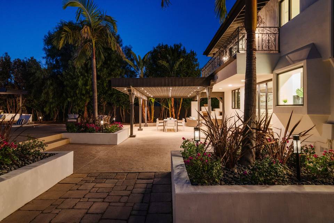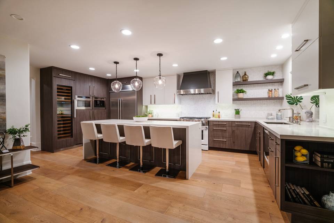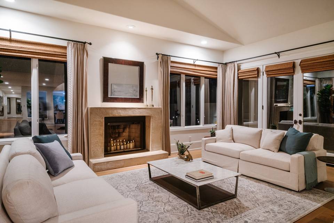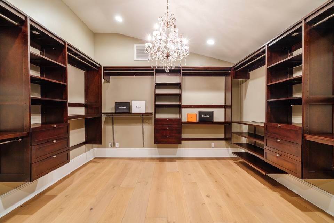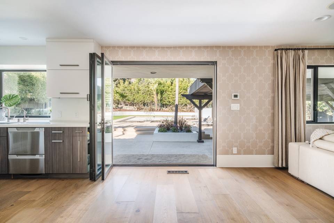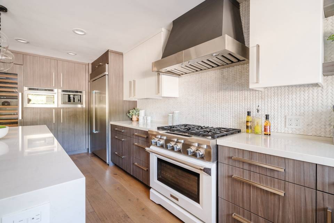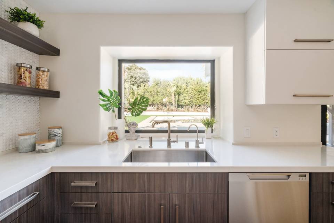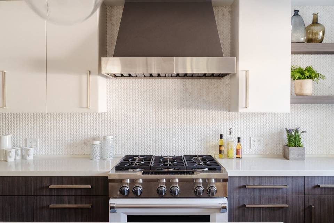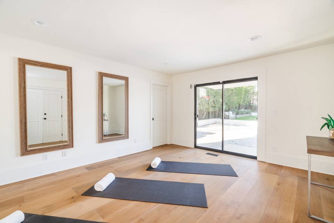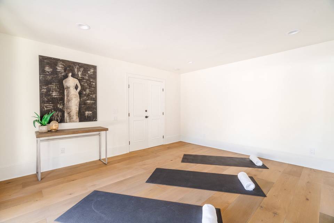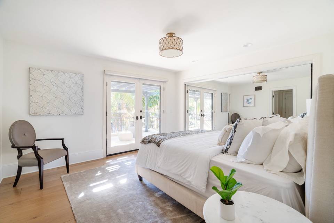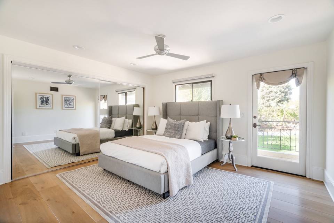

3805 Palos Verdes Dr N
Rolling Hills Estates, CA 90274
in contract
Sale Price
$3,850,000
Property Type
Single-Family
Beds
5
Baths
5
Property Description
Now and again, something truly exceptional becomes available. Tucked away on a private road shared by only a handful of homes and within the equestrian area of Rolling Hills Estates, this extraordinary custom residence awaits. With over 4,700 square feet of luxury interiors and almost a half-acre of privacy outside, this home is the perfect blend of tranquility and an entertainer's paradise. The lower-level features formal dining and living rooms, a laundry room, and a family room off the kitchen. The expertly crafted kitchen enjoys a large island or breakfast bar, gorgeous 6-burner oven, double dishwasher, stainless steel fridge, Jenn Air Steam Oven, and built-in Jenn Air espresso maker as well as Sub Zero wine fridge. One of the five bedrooms is on this level with its private bathroom and direct access to the backyard. The outside does not disappoint. Resort-style amenities await in the form of a sports court area, expansive low-maintenance turf lawn, oversized pool with built-in spa and stone steps, poolside cabana, and outdoor dining and entertaining space abounds. Here you will also find an additional fireplace and a pizza oven. Upstairs the main bedroom retreat features a balcony overlooking the yard, a glimpse of mountain views to the East, a gorgeous stone fireplace, a luxurious en-suite bathroom, and an oversized walk-in closet. Three additional bedrooms are on the upper floor, all with balcony access and en-suite bathrooms. One of these bedrooms has been converted and is perfect for a lounge or work-from-home space. Truly a work of art, this home defines South Bay luxury.
Agent Information

Director, Residential Estates
(424) 400-5969
gcastellanos@theagencyre.com
License: California DRE #01449423
The Agency

Estates Agent, Broker Associate
(310) 944-1945
jamie.waryck@theagencyre.com
License: California DRE #1898871
The Agency
Property Specifics
Property Type:
Single-Family
Estimated Sq. Foot:
4,737
Lot Size:
0.47 ac.
Price per Sq. Foot:
$813
Building Stories:
2
MLS ID:
21-682464
Source Status:
Active Under Contract
Also Listed By:
connectagency: a0U3q00000v1g43EAA
Amenities
Central
Gas Dryer Hookup
Hood Fan
Ice Maker
Microwave
Dishwasher
Range/Oven
Freezer
Refrigerator
Mixed
Laundry Area
Prewired For Alarm System
In Ground
Parking
Views & Exposures
Peek-a-booMountainsTree TopTrees/Woods
Location & Transportation
Other Property Information
Summary
General Information
- Year Built: 1990
- Year Built Source: Vendor Enhanced
- Architectural Style: Spanish
Parking
- Total Parking Spaces: 5
- Parking Features: Garage - 3 Car
- Garage: Yes
- Garage Spaces: 3
- Covered Spaces: 3
Interior and Exterior Features
Interior Features
- Living Area: 4,737 sq. ft.; source: Vendor Enhanced
- Total Bedrooms: 5
- Full Bathrooms: 5
- Flooring: Mixed
- Laundry Features: Laundry Area
- Other Equipment: Gas Dryer Hookup, Hood Fan, Ice Maker, Microwave, Dishwasher, Range/Oven, Freezer, Refrigerator
- Furnished: Unfurnished
Exterior Features
- Exterior Features: Balcony, Double Door Entry, French Doors, Sliding Glass Doors
- Roof: Spanish Tile
- View: Peek-A-Boo, Mountains, Tree Top, Trees/Woods
- Security Features: Prewired for alarm system
Pool/Spa
- Pool Features: In Ground
- Spa: In Ground
Structure
- Property Condition: Updated/Remodeled
Property Information
Lot Information
- Zoning: RERA20000*
- Lot Size: 0.47 ac.; source: Vendor Enhanced
- Waterfront: None
Utilities
- Cooling: Central
Estimated Monthly Payments
Monthly Total
$18,466
Monthly Taxes
N/A
Interest
6.00%
Down Payment
20.00%
Mortgage Calculator
Monthly Mortgage Cost
$18,466
Monthly Charges
$0
Total Monthly Payment
$18,466
Calculation based on:
Price:
$3,850,000
Charges:
$0
* Additional charges may apply
Similar Listings

Listing information provided by the Combined LA/Westside Multiple Listing Service, Inc.. All information is deemed reliable but not guaranteed. Copyright 2024 Combined LA/Westside Multiple Listing Service, Inc., Los Angeles, California. All rights reserved.
Last checked: Apr 28, 2024, 1:46 PM UTC
