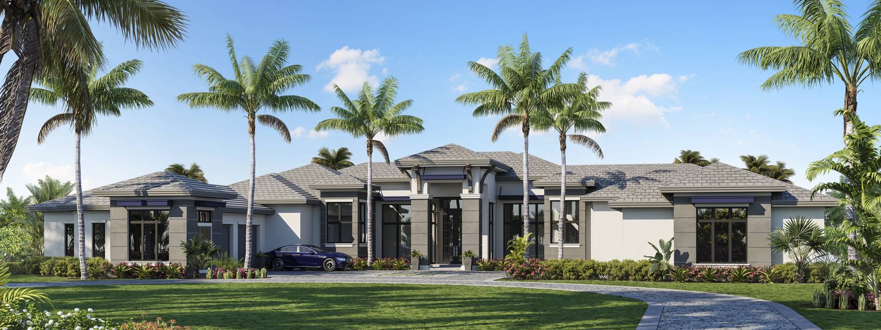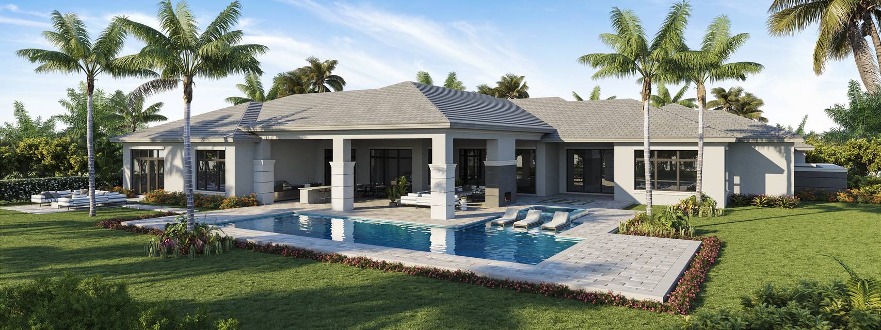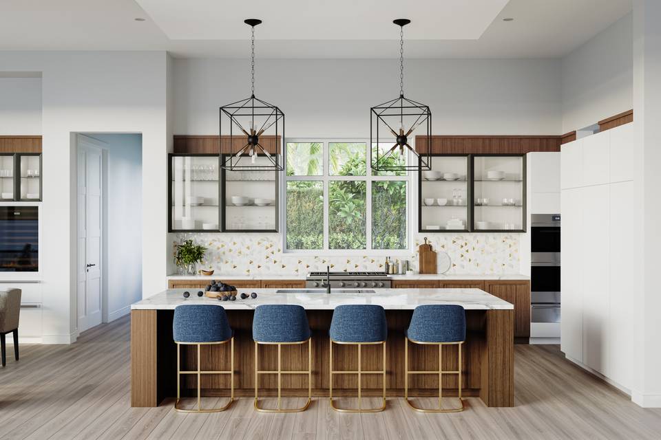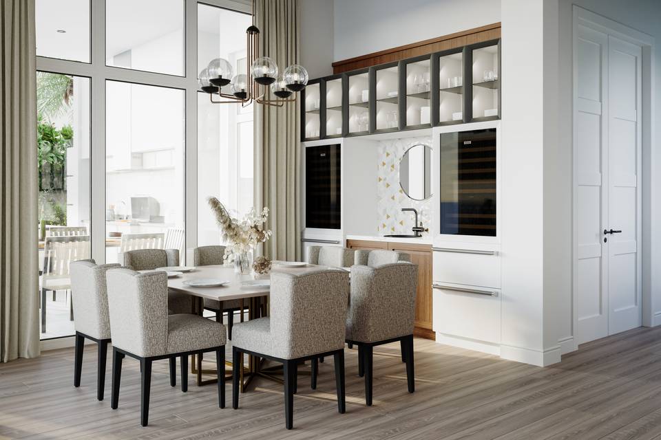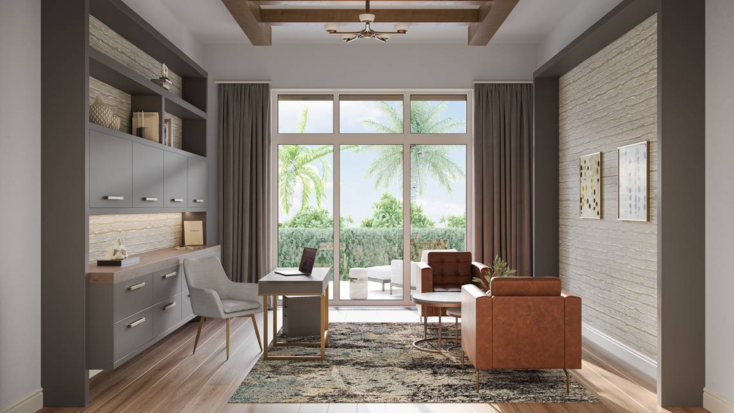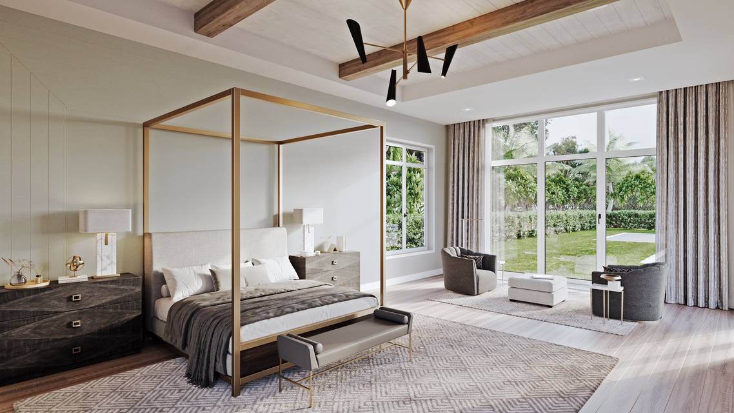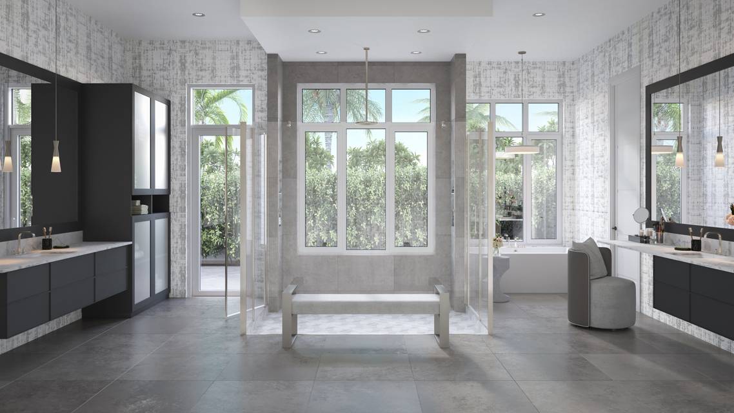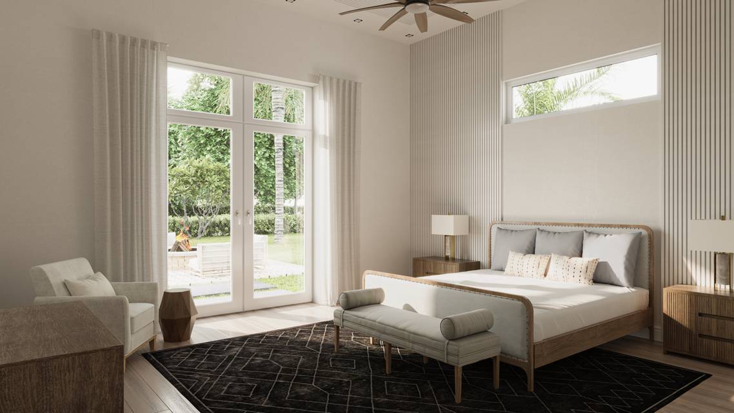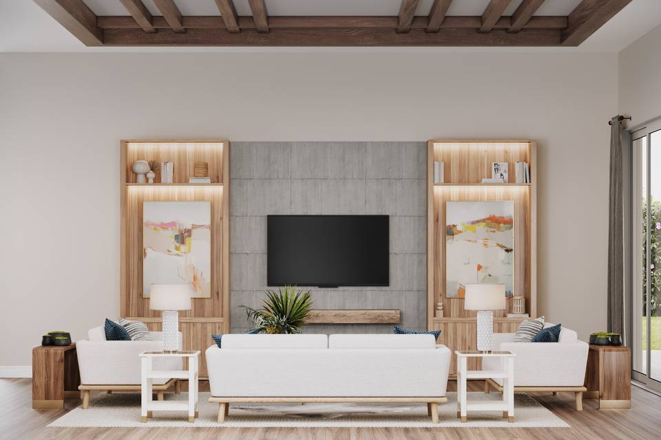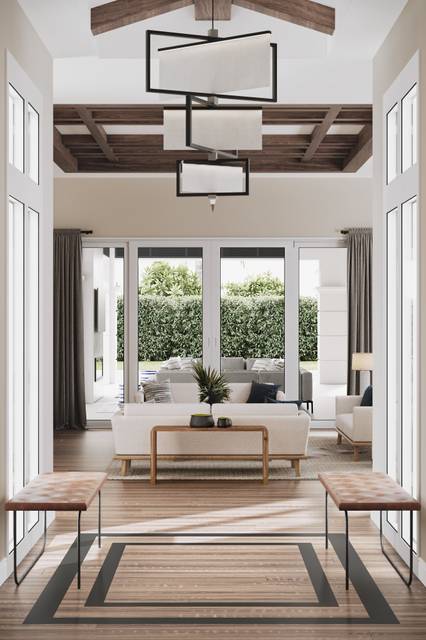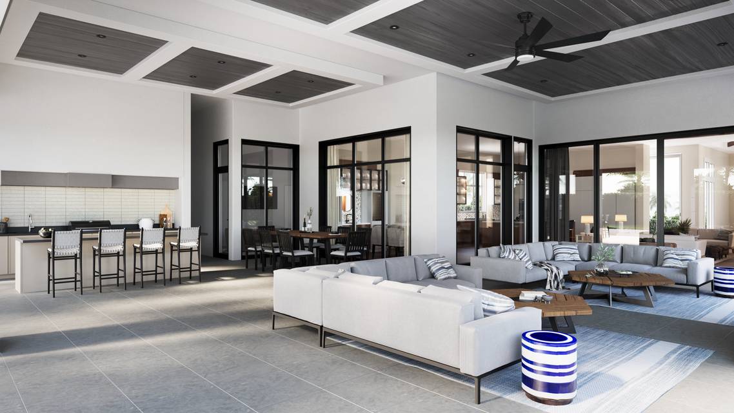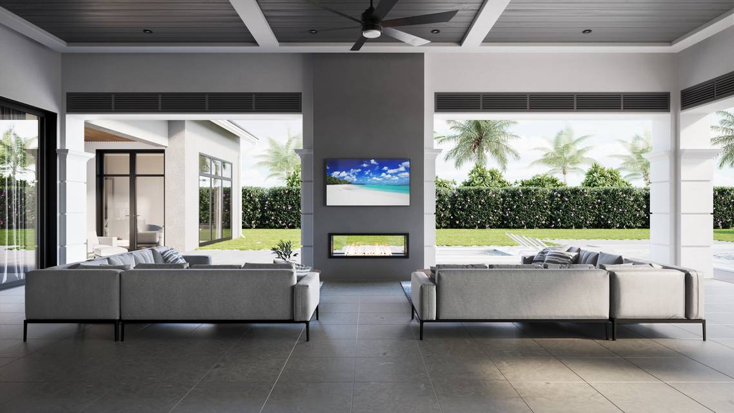

618 West Street
Pine Ridge, Naples, FL 34108Sale Price
$10,995,000
Property Type
Single-Family
Beds
6
Baths
8
Property Description
Treat yourself to the ultimate indoor-outdoor lifestyle in this new construction Naples residence from McGarvey Custom Homes! Manicured landscaping and towering palm trees create a serene setting across its 1.37-acre lot. Inside the 6,773-sq ft layout, discover designer elements defining the interior, from the stylized ceilings to the beautiful wood flooring. Elevate your parties with freshly poured drinks from the dining room's wet bar. Steps away, the great room is an ideal entertaining spot with a stone accent wall flanked by handsome built-ins with backlighting. Bright and open, the kitchen is equipped with Sub-Zero and Wolf appliances, an oversized multi-seater island, bespoke cabinetry, and quartz countertops. Among the five bedrooms, two well-sized suites surpass all with direct outside access. Wind down in the primary retreat's sitting area or relax in its spa-inspired ensuite. Celebrate leisurely weekends in the east-facing backyard oasis, showcasing a fireplace on the expansive covered lanai and a shimmering pool with a sun shelf. Other notable features include a bonus room, office, and home automation system. Come for a tour today.
Agent Information
Property Specifics
Property Type:
Single-Family
Estimated Sq. Foot:
6,787
Lot Size:
1.27 ac.
Price per Sq. Foot:
$1,620
Building Stories:
N/A
MLS ID:
a0U4U00000DQVBfUAP
Source Status:
Active
Amenities
Central
Electric
Ceiling Fan
Gated
Pool Heated With Gas
Pool In Ground
Fireplace
Fireplace On Lanai
Views & Exposures
Landscape
Location & Transportation
Other Property Information
Summary
General Information
- Year Built: 1990
- Architectural Style: New Project
School
- Elementary School: Sea Gate
- Middle or Junior School: Pine Ridge
- High School: Barron Collier
Interior and Exterior Features
Interior Features
- Living Area: 6,787 sq. ft.
- Total Bedrooms: 6
- Full Bathrooms: 8
- Fireplace: Fireplace on Lanai
Exterior Features
- View: Landscape
- Security Features: Gated
Pool/Spa
- Pool Features: Pool Heated with Gas, Pool In Ground
- Spa: Heated with Gas, In Ground
Structure
- Building Features: Home Automation System, Designer Elements, New Construction, Perfect for Entertaining
Property Information
Lot Information
- Lot Size: 1.27 ac.
- Lot Dimensions: 200x254x205x300
Utilities
- Cooling: Ceiling Fan, Central, Electric
- Heating: Central, Electric
Estimated Monthly Payments
Monthly Total
$52,736
Monthly Taxes
N/A
Interest
6.00%
Down Payment
20.00%
Mortgage Calculator
Monthly Mortgage Cost
$52,736
Monthly Charges
$0
Total Monthly Payment
$52,736
Calculation based on:
Price:
$10,995,000
Charges:
$0
* Additional charges may apply
Similar Listings
All information is deemed reliable but not guaranteed. Copyright 2024 The Agency. All rights reserved.
Last checked: Apr 29, 2024, 10:12 AM UTC
