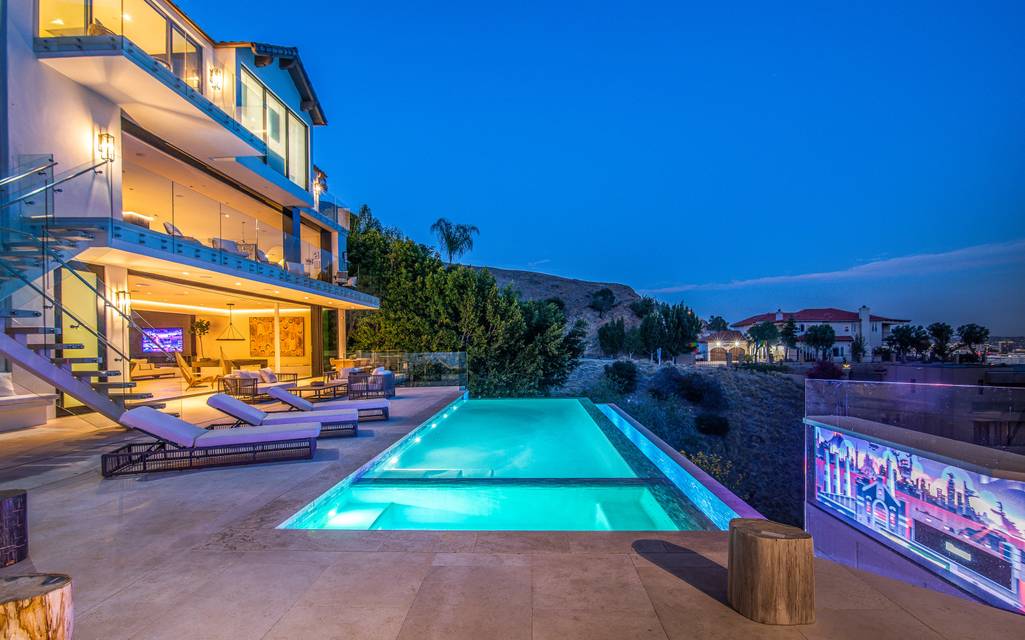

7846 Granito Drive
Hollywood Hills, Los Angeles, CA 90046
sold
Last Listed Price
$6,995,000
Property Type
Single-Family
Beds
4
Full Baths
5
½ Baths
1
Property Description
Originally listed at $11,500,000. An entertainer’s dream in the Hollywood Hills, 7846 W. Granito Drive offers spectacular city views, abundant amenities, and a chic L.A. lifestyle, now offered at an improved price. With four ensuite bedrooms and 5,920 square feet of polished interior living space, enjoy the space for work and play all from the comfort of home.
Located at the end of Granito Drive, nestled within the celebrity-studded hills, this home is private and fresh. Mature trees surround the home and the inviting facade includes a tile roof and white exterior. Inside, double-height ceilings soar in the entry and a Caron oak veneer accent wall adds elegance. Oak hardwood floors glisten, a full-length travertine feature wall runs along the three levels, and Vesta home furniture has been curated for turnkey living. The expansive great room has a stone-framed fireplace and a full wall of motorized sliding glass doors that open to the outdoor paradise.
Outside offers amazing entertaining space, complete with a pool, spa, fire pit, and 103” TV with a concealed lift mechanism, appearing in front of the pool with the press of a button. A tumbled limestone deck offers a great place to recline in the sun or host guests. The pool area includes its own bathroom with a steam room, shower, and the privacy of switch glass. The second and third floors both offer balconies overlooking the pool and city.
The chef’s kitchen includes Miele appliances, a Moroccan mosaic tile backsplash, Caron oak cabinets, and marble. The primary suite is a private oasis with linen weave wallpaper, floating marble slabs, and a luxurious bathroom with decorative Moroccan cement tile, a steam room in the shower, switch glass, a custom teak vanity, and marble. Each additional bedroom offers its own unique design elements and lovely marble bathroom.
With a wine cellar and entertainment room, luxuriate and recreate at home. This smart home includes a Lutron system throughout, allowing residents to control lights, blinds, and more from their phones. Additionally, two sets of smart-phone controlled security cameras provide comfort and integrated speakers in the interior and exterior add convenience. Enjoy a two-car garage and proximity to great restaurants and shopping. Welcome to Hollywood Hills living at its best, laden with elegant design and magnificent views.
Located at the end of Granito Drive, nestled within the celebrity-studded hills, this home is private and fresh. Mature trees surround the home and the inviting facade includes a tile roof and white exterior. Inside, double-height ceilings soar in the entry and a Caron oak veneer accent wall adds elegance. Oak hardwood floors glisten, a full-length travertine feature wall runs along the three levels, and Vesta home furniture has been curated for turnkey living. The expansive great room has a stone-framed fireplace and a full wall of motorized sliding glass doors that open to the outdoor paradise.
Outside offers amazing entertaining space, complete with a pool, spa, fire pit, and 103” TV with a concealed lift mechanism, appearing in front of the pool with the press of a button. A tumbled limestone deck offers a great place to recline in the sun or host guests. The pool area includes its own bathroom with a steam room, shower, and the privacy of switch glass. The second and third floors both offer balconies overlooking the pool and city.
The chef’s kitchen includes Miele appliances, a Moroccan mosaic tile backsplash, Caron oak cabinets, and marble. The primary suite is a private oasis with linen weave wallpaper, floating marble slabs, and a luxurious bathroom with decorative Moroccan cement tile, a steam room in the shower, switch glass, a custom teak vanity, and marble. Each additional bedroom offers its own unique design elements and lovely marble bathroom.
With a wine cellar and entertainment room, luxuriate and recreate at home. This smart home includes a Lutron system throughout, allowing residents to control lights, blinds, and more from their phones. Additionally, two sets of smart-phone controlled security cameras provide comfort and integrated speakers in the interior and exterior add convenience. Enjoy a two-car garage and proximity to great restaurants and shopping. Welcome to Hollywood Hills living at its best, laden with elegant design and magnificent views.
Agent Information
Property Specifics
Property Type:
Single-Family
Estimated Sq. Foot:
5,920
Lot Size:
9,626 sq. ft.
Price per Sq. Foot:
$1,182
Building Stories:
3
MLS ID:
a0U4U00000EVWOeUAP
Amenities
Central
Pool
Pool Private
Location & Transportation
Other Property Information
Summary
General Information
- Year Built: 2000
- Architectural Style: Spanish
Interior and Exterior Features
Interior Features
- Living Area: 5,920 sq. ft.
- Total Bedrooms: 4
- Full Bathrooms: 5
- Half Bathrooms: 1
Pool/Spa
- Pool Features: Pool, Pool Private
- Spa: Private
Structure
- Building Features: City Views, Smart Home, Entertainer's Dream, Private
- Stories: 3
Property Information
Lot Information
- Lot Size: 9,626 sq. ft.
Utilities
- Cooling: Central
- Heating: Central
Estimated Monthly Payments
Monthly Total
$33,551
Monthly Taxes
N/A
Interest
6.00%
Down Payment
20.00%
Mortgage Calculator
Monthly Mortgage Cost
$33,551
Monthly Charges
$0
Total Monthly Payment
$33,551
Calculation based on:
Price:
$6,995,000
Charges:
$0
* Additional charges may apply
Similar Listings
All information is deemed reliable but not guaranteed. Copyright 2024 The Agency. All rights reserved.
Last checked: Apr 29, 2024, 3:36 AM UTC


