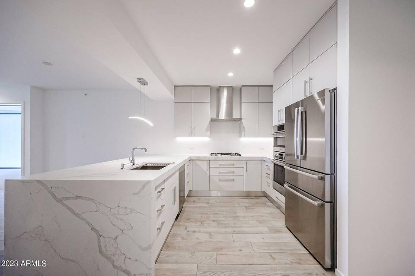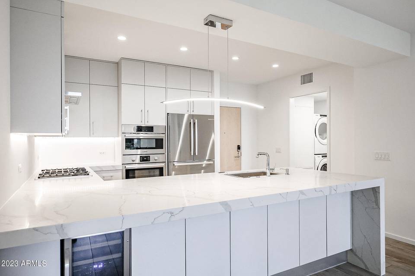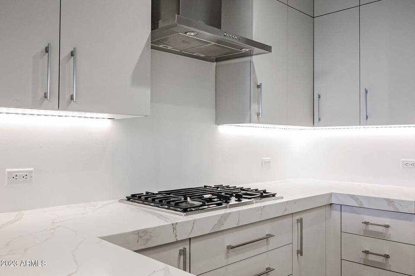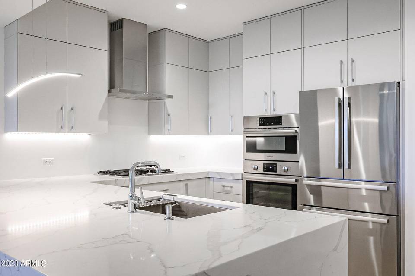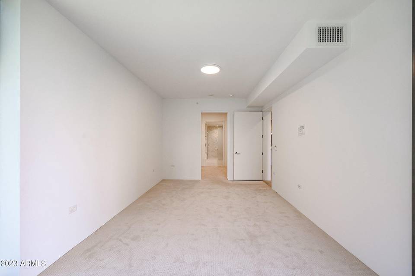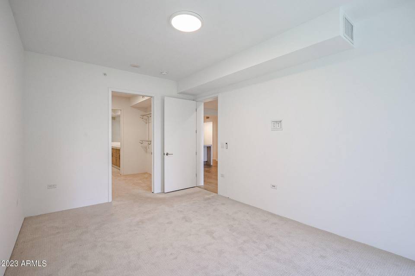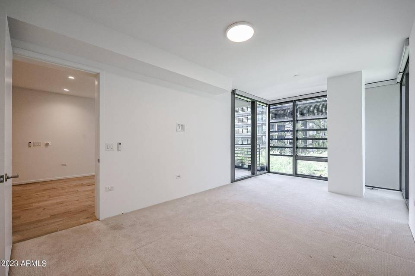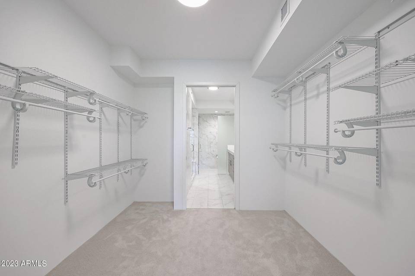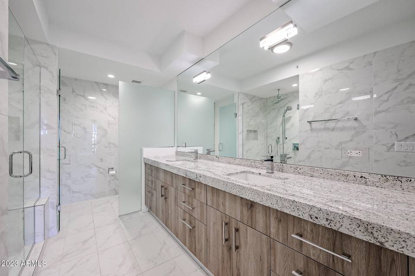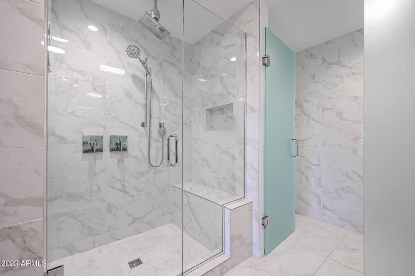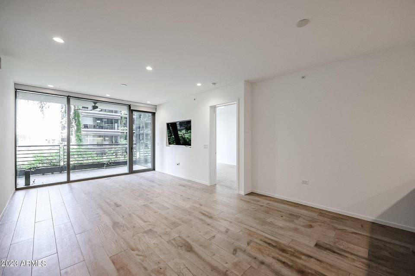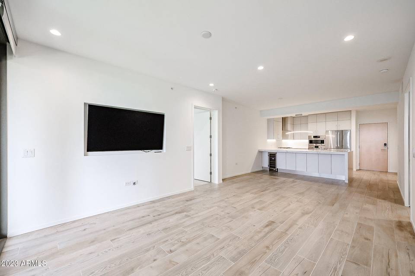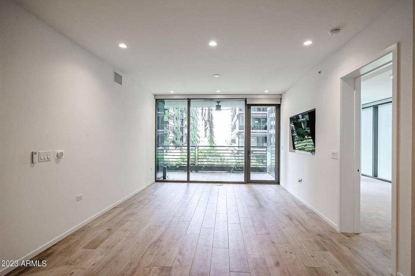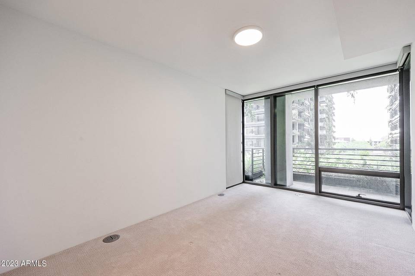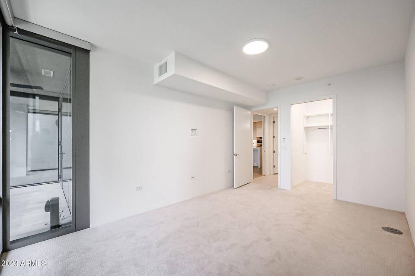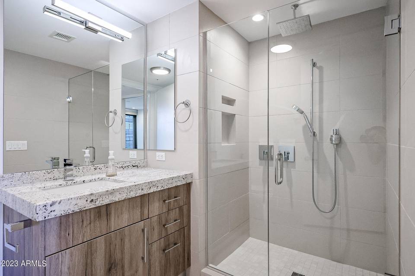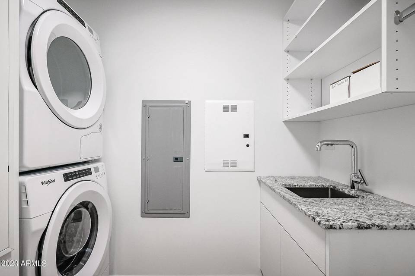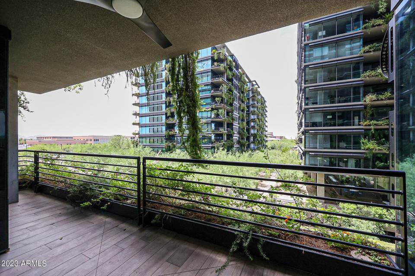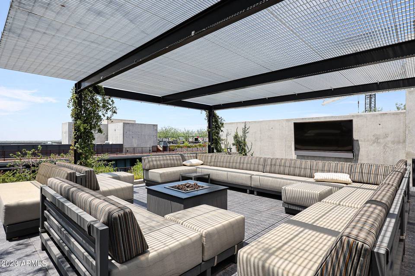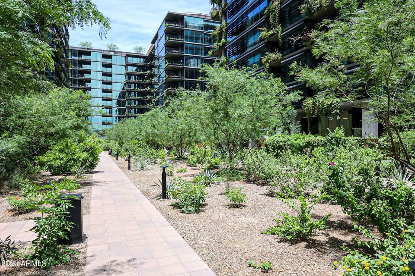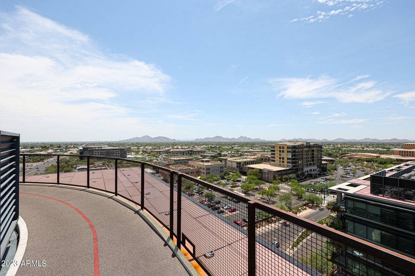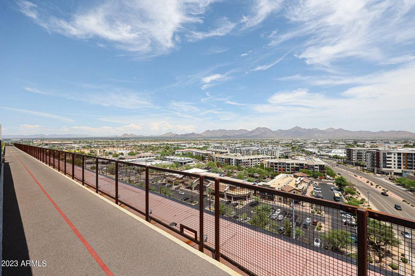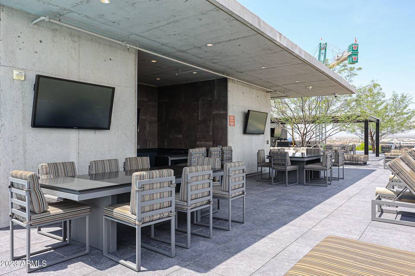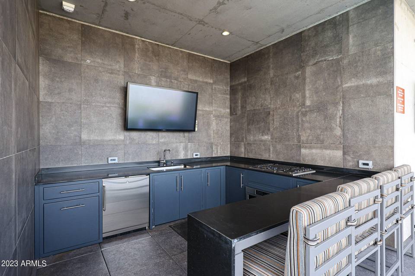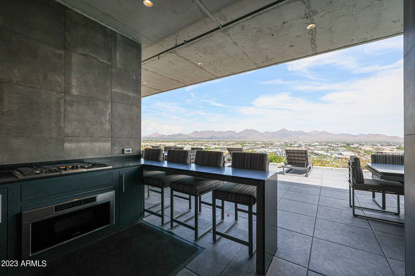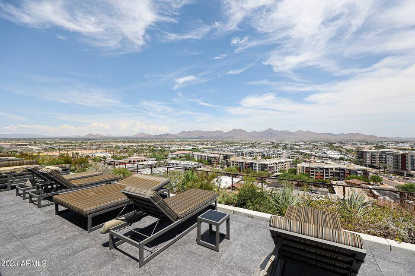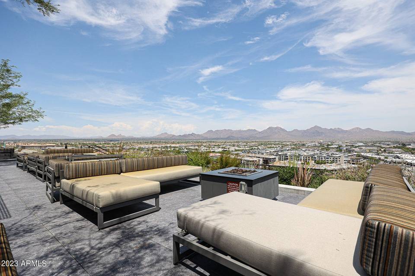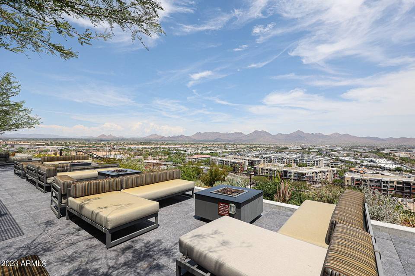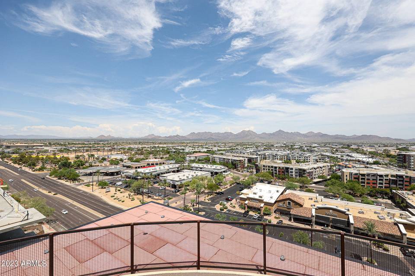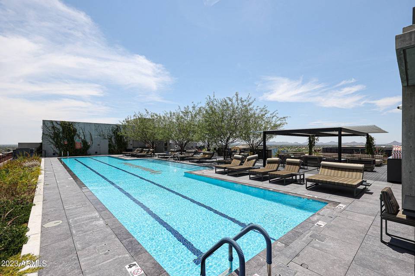

7180 E Kierland Boulevard #301
Scottsdale, AZ 85254Scottsdale & Kierland Blvd.
Sale Price
$1,224,999
Property Type
Apartment
Beds
2
Baths
0
Property Description
*SELLER OFFERING 30-YEAR FINANCING & BELOW MARKET RATES!!* Luxurious, highly upgraded condo with sleek contemporary cabinets to the ceiling & Bertoli countertop with waterfall island. Extra wide island providing additional cabinetry on both sides, built in wine refrigerator, Bosch appliances. White oak look tile flooring gives perfect designer touch and continues out to the balcony. Primary bathroom with designer marble look oversized tile on the floors and shower, and upgraded 3'' slab granite countertop. Laundry room is spacious with washer/dryer and one of the few with a sink and storage space. Optima Kierland, is walking distance to Kierland, and is the best high rise to date in Scottsdale includes rooftop pool, fire pits, spa, cold plunge, grills, basketball court & gym.
Agent Information
Property Specifics
Property Type:
Apartment
Monthly Common Charges:
$810
Yearly Taxes:
$2,659
Estimated Sq. Foot:
1,387
Lot Size:
1,387 sq. ft.
Price per Sq. Foot:
$883
Building Units:
N/A
Building Stories:
N/A
Pet Policy:
N/A
MLS ID:
6612693
Source Status:
Active
Building Amenities
Balcony
Balcony
Contemporary
Management
Private Outdoor Space
Additional Storage
Bbq
Stucco
Block
Stone
Contemporary
Tennis Court(S)
Painted
Desert Front
Desert Back
Covered Patio(S)
Childrens Play Area
Gazebo/Ramada
Misting System
Hand/Racquetball Cts
Sport Court(S)
Low Voc Paint
Management
Private Pickleball Court(S)
Highly Upgraded
Wide Island
Oversized Tile
Slab Granite Counters
Auto Timer H2o Front
Rental Ok (See Rmks)
Unit Amenities
Breakfast Bar
Elevator
Fire Sprinklers
No Interior Steps
3/4 Bath Master Bdrm
Double Vanity
High Speed Internet
Granite Counters
Electric
Refrigeration
Programmable Thmstat
Parking Electric Door Opener
Parking Assigned
Parking Community Structure
Parking Gated
Windows Mechanical Sun Shds
Windows Double Pane Windows
Windows Low Emissivity Windows
Windows Tinted Windows
Floor Carpet
Floor Tile
Security Guard
Gated Community
Pickleball Court(S)
Community Spa Htd
Community Pool Htd
Community Media Room
Concierge
Racquetball
Biking/Walking Path
Clubhouse
Balcony
Parking
Balcony
Views & Exposures
View City Lights
Location & Transportation
Other Property Information
Summary
General Information
- Year Built: 2021
- Architectural Style: Contemporary
- Builder Name: OPTIMA INC.
School
- Elementary School District: Paradise Valley Unified District
- High School District: Paradise Valley Unified District
Parking
- Total Parking Spaces: 2
- Parking Features: Parking Electric Door Opener, Parking Assigned, Parking Community Structure, Parking Gated
- Garage: Yes
- Garage Spaces: 2
HOA
- Association: Yes
- Association Name: AAM
- Association Phone: (602) 957-9191
- Association Fee: $809.64; Monthly
- Association Fee Includes: Maintenance Grounds
Interior and Exterior Features
Interior Features
- Interior Features: Breakfast Bar, Elevator, Fire Sprinklers, No Interior Steps, 3/4 Bath Master Bdrm, Double Vanity, High Speed Internet, Granite Counters
- Living Area: 1,387 sq. ft.
- Total Bedrooms: 2
- Total Bathrooms: 2
- Flooring: Floor Carpet, Floor Tile
Exterior Features
- Exterior Features: Balcony
- Roof: Roof See Remarks
- Window Features: Windows Mechanical Sun Shds, Windows Double Pane Windows, Windows Low Emissivity Windows, Windows Tinted Windows
- View: View City Lights
- Security Features: Security Guard
Structure
- Construction Materials: See Remarks
- Accessibility Features: Zero-Grade Entry
- Patio and Porch Features: Balcony
Property Information
Lot Information
- Lots: 1
- Buildings: 1
- Lot Size: 1,387 sq. ft.
- Fencing: Fencing See Remarks
Utilities
- Cooling: Refrigeration, Programmable Thmstat
- Heating: Electric
- Water Source: Water Source City Water
- Sewer: Sewer Public Sewer
Community
- Association Amenities: Management
- Community Features: Gated Community, Pickleball Court(s), Community Spa Htd, Community Pool Htd, Community Media Room, Concierge, Racquetball, Biking/Walking Path, Clubhouse
Estimated Monthly Payments
Monthly Total
$6,907
Monthly Charges
$810
Monthly Taxes
$222
Interest
6.00%
Down Payment
20.00%
Mortgage Calculator
Monthly Mortgage Cost
$5,876
Monthly Charges
$1,031
Total Monthly Payment
$6,907
Calculation based on:
Price:
$1,224,999
Charges:
$1,031
* Additional charges may apply
Similar Listings
Building Information
Building Name:
N/A
Property Type:
Condo
Building Type:
N/A
Pet Policy:
N/A
Units:
N/A
Stories:
N/A
Built In:
2021
Sale Listings:
13
Rental Listings:
0
Land Lease:
No
Other Sale Listings in Building

All information should be verified by the recipient and none is guaranteed as accurate by ARMLS. The data relating to real estate for sale on this web site comes in part from the Broker Reciprocity Program of ARMLS. All information is deemed reliable but not guaranteed. Copyright 2024 ARMLS. All rights reserved.
Last checked: May 6, 2024, 1:32 PM UTC
