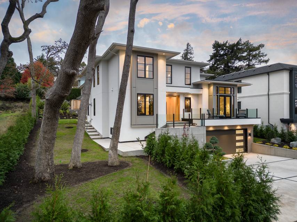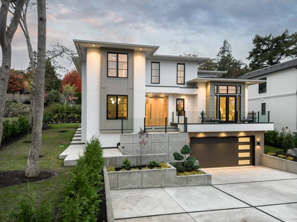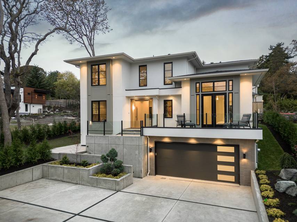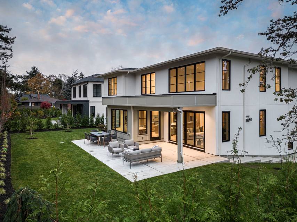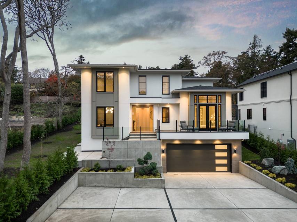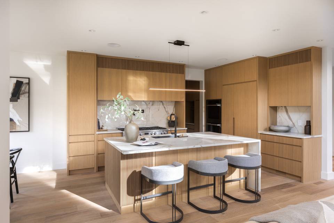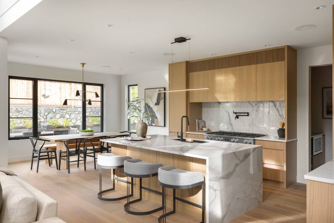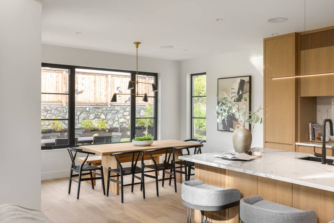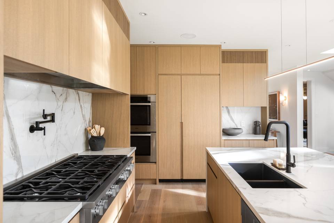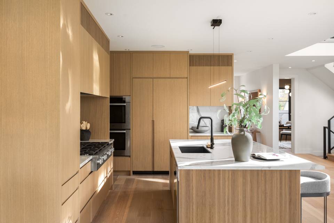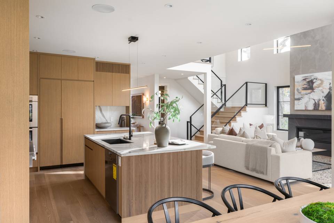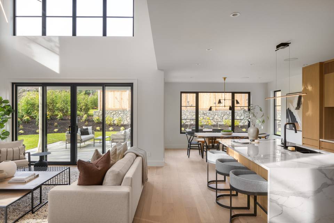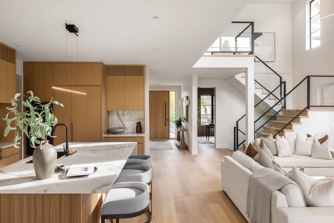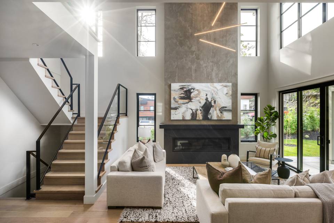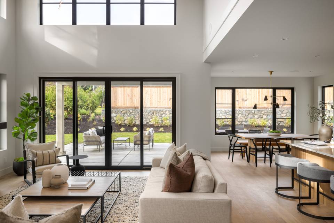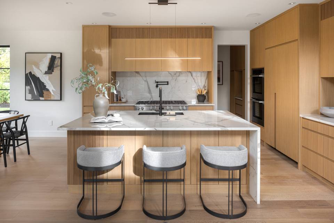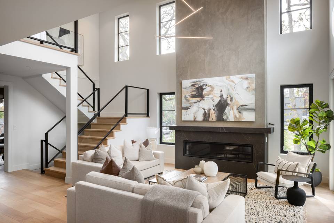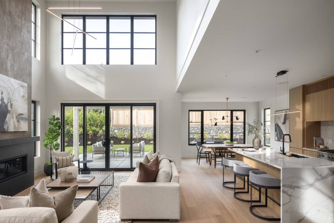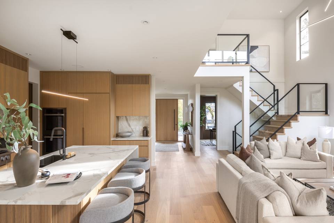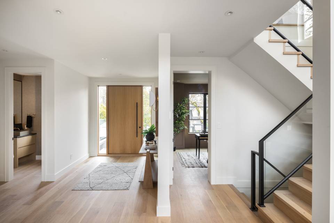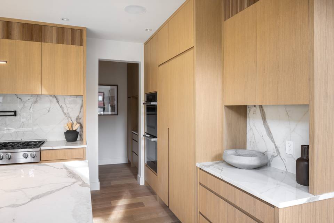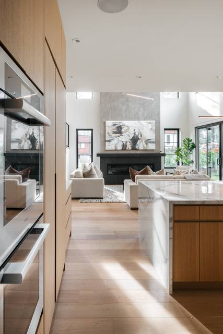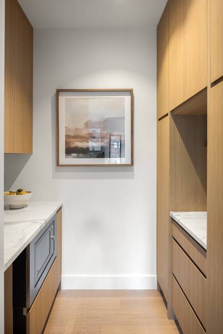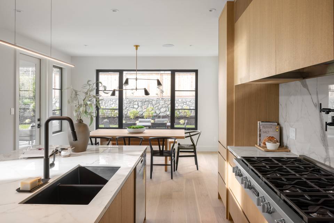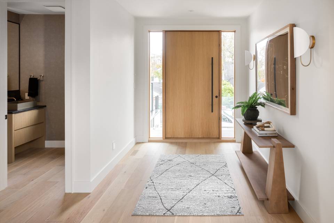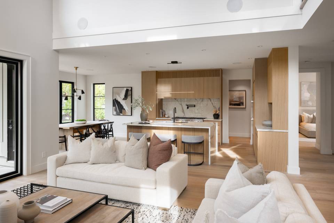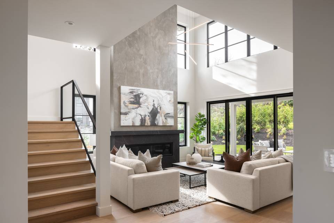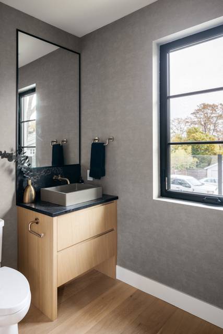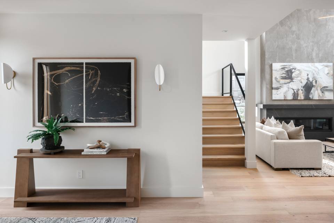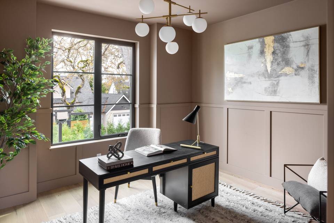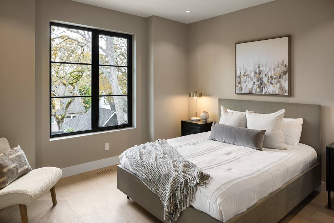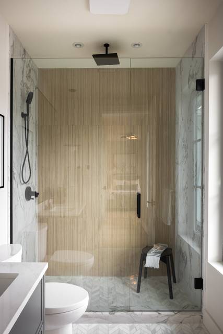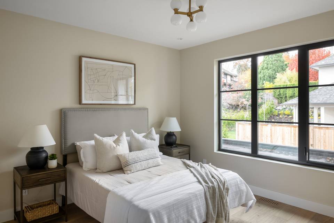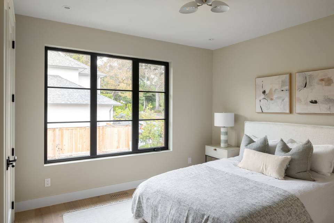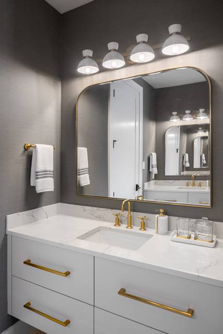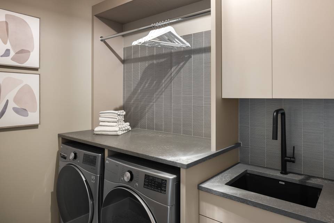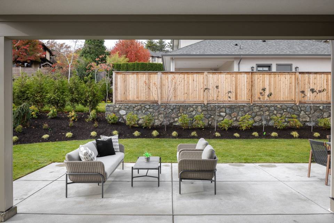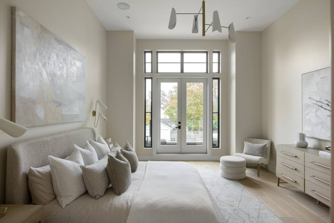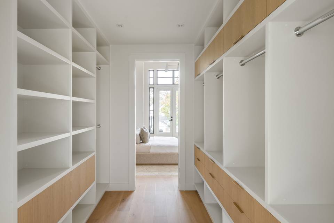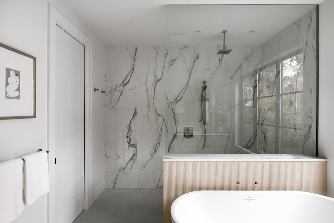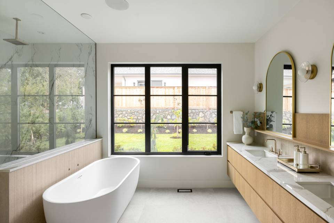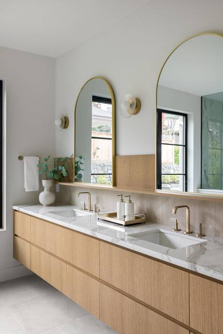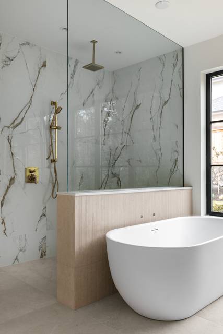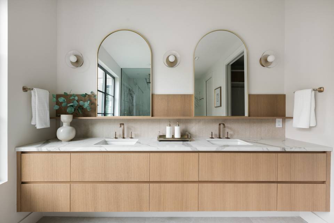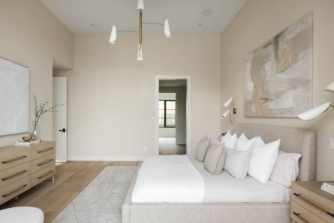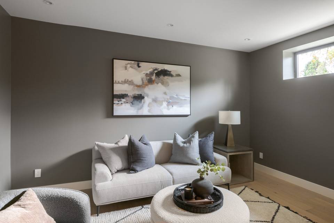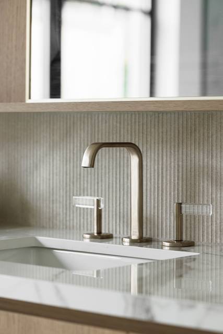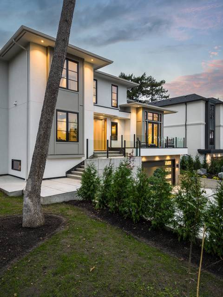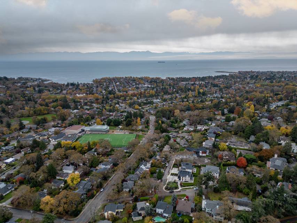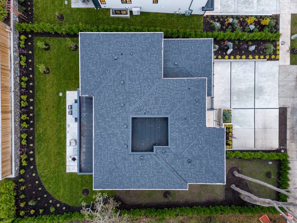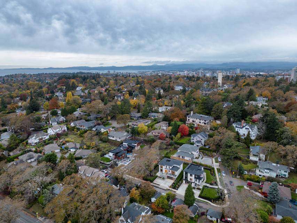

849 Oak Shade Lane
Victoria, BC V8S3Z1, CanadaSale Price
CA$3,299,000
Property Type
Single-Family
Beds
4
Baths
4
Property Description
Welcome to 849 Oak Shade lane, a sleek coastal California inspired home built by Ten Mile Properties & designed by JV Interiors. Located in Rockland this 4 bed/4 bath boasts over 3400 sqft of quality design & details with focus on seamless lines & clean transitions. A spacious entrance welcomes you to a light & airy great room with 18ft ceilings, oversize windows, engineered oak floors, a gourmet kitchen w/custom oak cabinetry, panel ready Miele appliances & butlers pantry. Impressive primary bedroom w/ 12ft vaulted ceiling, 5pc spa-inspired ensuite & Walk-in closet, office/den, 2pc powder room & covered outdoor living area w/ west facing backyard complement the main level. On the upper level you will find a secondary primary bdrm with 3pc-ensuite, two add'l bdrms, 4pc bath & laundry room. Lower level includes a mud room, media room & double car garage. Conveniently located on a quiet, tree-lined street near Oak Bay Ave, GNS and all the best amenities Victoria has to offer.
Agent Information
Outside Listing Agent
Property Specifics
Property Type:
Single-Family
Yearly Taxes:
Estimated Sq. Foot:
4,023
Lot Size:
9,016 sq. ft.
Price per Sq. Foot:
Building Stories:
N/A
MLS® Number:
960729
Source Status:
Active
Also Listed By:
connectagency: a0UUc000001LoSfMAK, VIVA: 960729
Amenities
Heat Pump
Electric
Natural Gas
Fully Air Conditioned
Air Conditioned
Washer
Refrigerator
Stove
Dryer
Parking
Fireplace
Location & Transportation
Other Property Information
Summary
General Information
- Structure Type: House
- Year Built: 2023
- Architectural Style: Contemporary
- Above Grade Finished Area: 3,418 sq. ft.
- New Construction: Yes
Parking
- Total Parking Spaces: 6
Interior and Exterior Features
Interior Features
- Living Area: 4,023 sq. ft.
- Total Bedrooms: 4
- Total Bathrooms: 4
- Full Bathrooms: 4
- Fireplace: Yes
- Total Fireplaces: 1
- Appliances: Washer, Refrigerator, Stove, Dryer
Property Information
Lot Information
- Zoning: Residential
- Lot Size: 9,016 sq. ft.
- Lot Dimensions: 9016
Utilities
- Cooling: Fully air conditioned, Air Conditioned
- Heating: Heat Pump, Electric, Natural gas
Estimated Monthly Payments
Monthly Total
$11,957
Monthly Taxes
Interest
6.00%
Down Payment
20.00%
Mortgage Calculator
Monthly Mortgage Cost
$11,550
Monthly Charges
Total Monthly Payment
$11,957
Calculation based on:
Price:
$2,408,029
Charges:
* Additional charges may apply
Similar Listings

The MLS® mark and associated logos identify professional services rendered by REALTOR® members of CREA to effect the purchase, sale and lease of real estate as part of a cooperative selling system. Powered by REALTOR.ca. Copyright 2024 The Canadian Real Estate Association. All rights reserved. The trademarks REALTOR®, REALTORS® and the REALTOR® logo are controlled by CREA and identify real estate professionals who are members of CREA.
Last checked: May 8, 2024, 6:40 AM UTC

