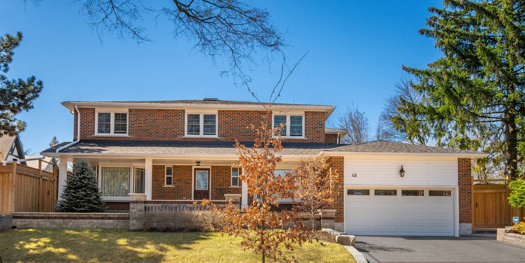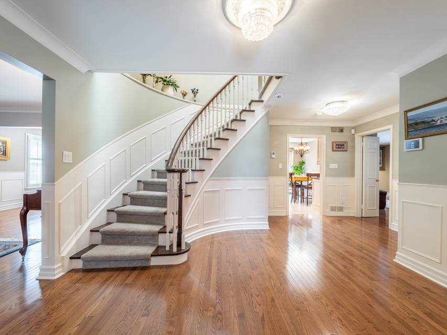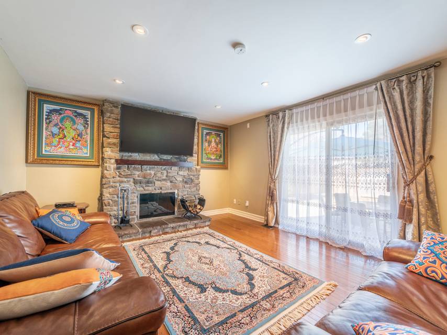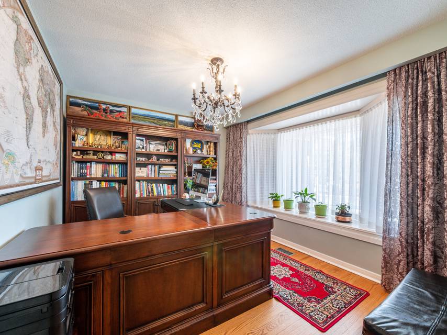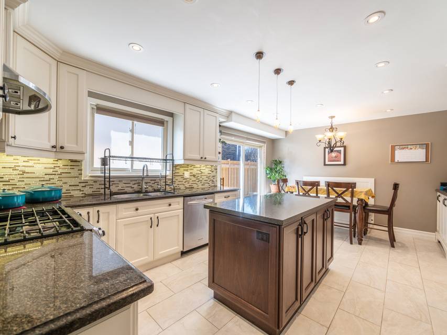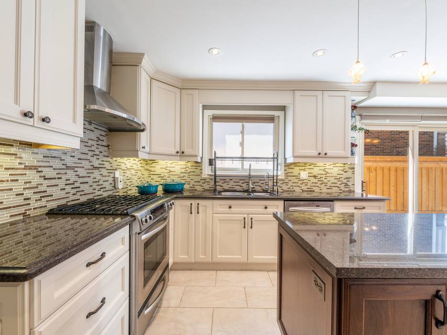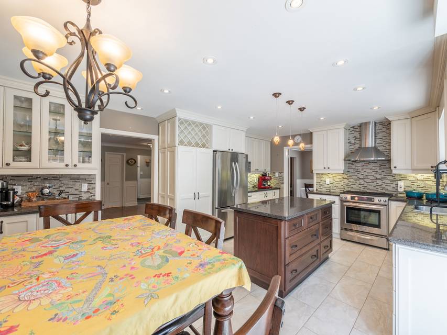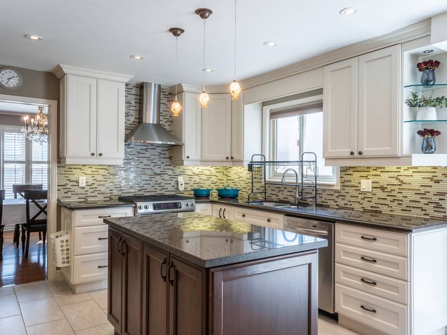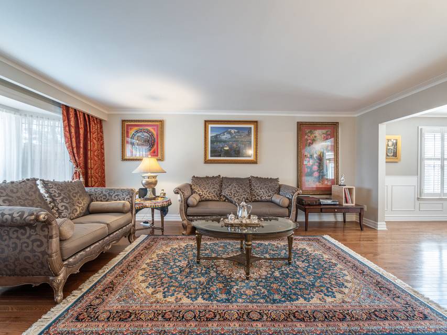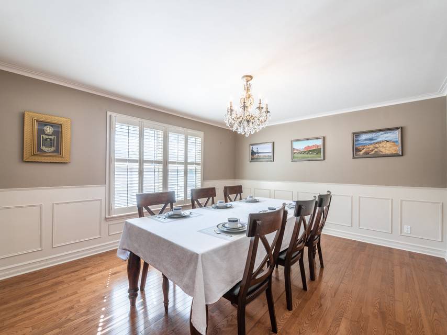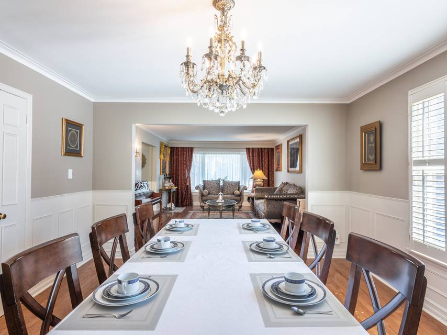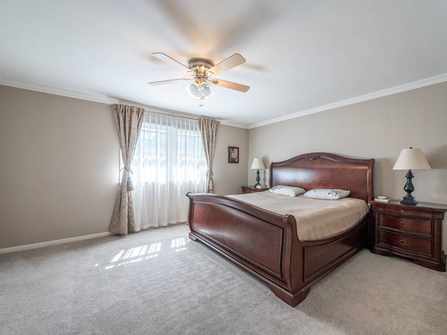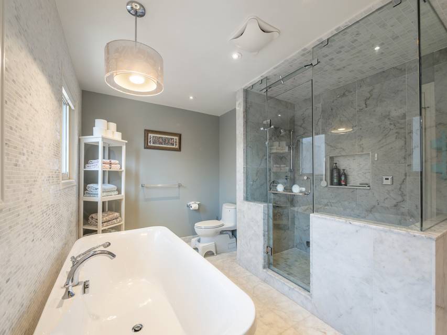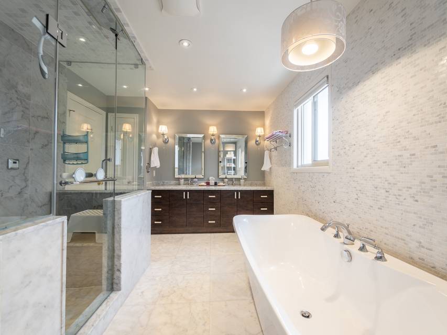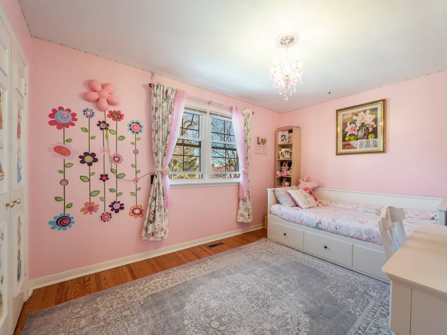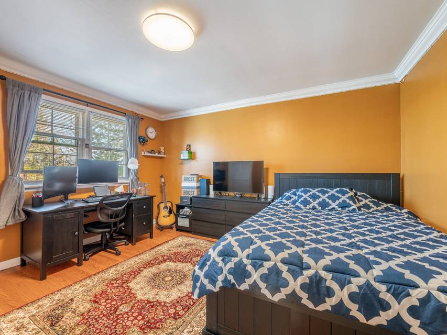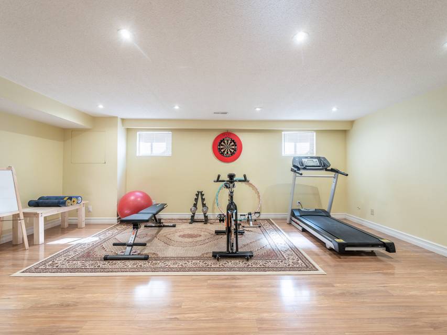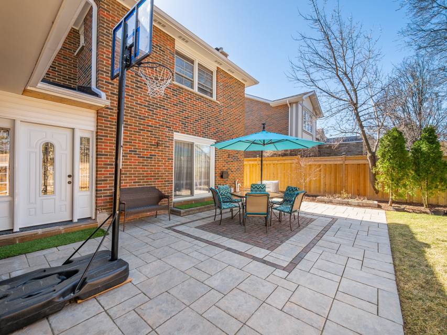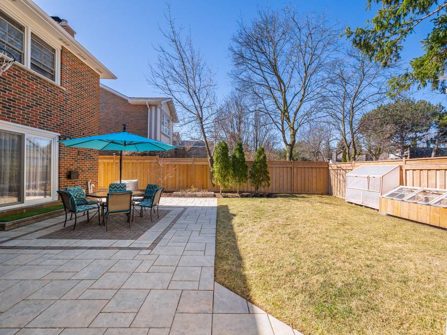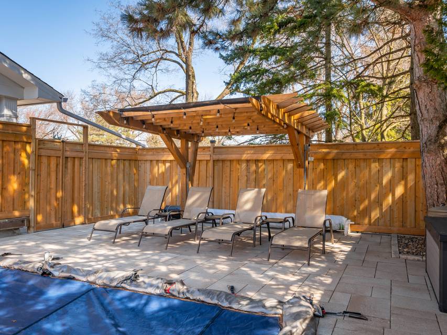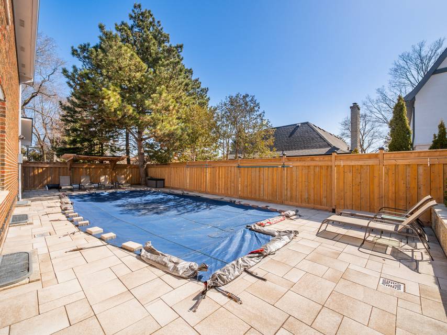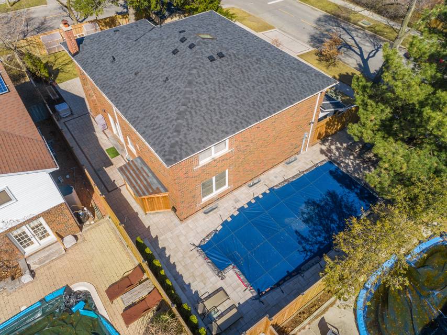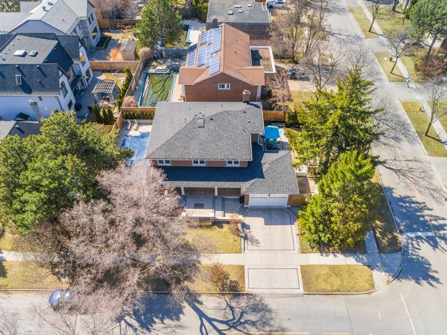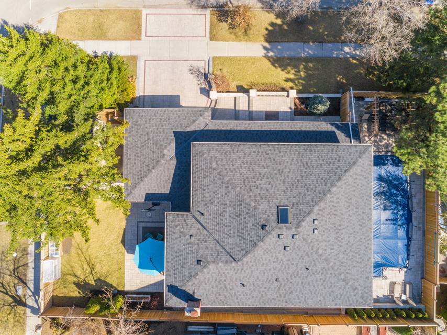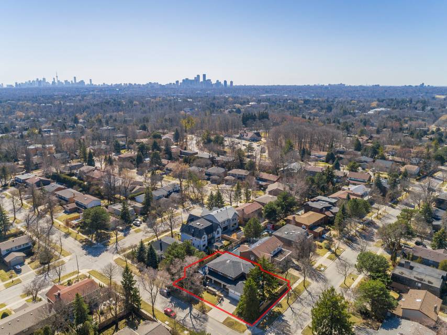

48 Caravan Dr
Toronto, ON M3B 1N3, CanadaYork Mills/Banbury
Sale Price
CA$3,399,000
Property Type
Single-Family
Beds
5
Baths
4
Property Description
Welcome to 48 Caravan Drive, a superbly renovated residence in Toronto's coveted Denlow Enclave. With an impressive 110' frontage, this home epitomizes refined living.
Step inside to find grand rooms, and an exceptional chef's kitchen with a central island, granite countertops, and high-end stainless steel appliances. Rich hardwood floors lead to a luxurious master suite with a spa-like marble ensuite.
The lower level is an entertainer's delight, featuring a spacious rec room, a home theatre, a dedicated gym, and a comfortable nanny suite. Outdoors, you'll enjoy elegant terraces, professionally landscaped gardens, and a saltwater pool, perfect for summer relaxation.
At 48 Caravan Drive, luxury and tranquility await. This is your chance to make this prestigious address your own and embrace the lifestyle you deserve. Welcome to grandeur and elegance.
Step inside to find grand rooms, and an exceptional chef's kitchen with a central island, granite countertops, and high-end stainless steel appliances. Rich hardwood floors lead to a luxurious master suite with a spa-like marble ensuite.
The lower level is an entertainer's delight, featuring a spacious rec room, a home theatre, a dedicated gym, and a comfortable nanny suite. Outdoors, you'll enjoy elegant terraces, professionally landscaped gardens, and a saltwater pool, perfect for summer relaxation.
At 48 Caravan Drive, luxury and tranquility await. This is your chance to make this prestigious address your own and embrace the lifestyle you deserve. Welcome to grandeur and elegance.
Agent Information

Broker of Record, Managing Partner | Toronto - North York
(647) 295-7181
paige.torkan@theagencyre.com
The Agency
Property Specifics
Property Type:
Single-Family
Yearly Taxes:
Estimated Sq. Foot:
3,000
Lot Size:
N/A
Price per Sq. Foot:
Building Stories:
N/A
MLS® Number:
C8028198
Source Status:
Active
Also Listed By:
connectagency: a0UUc0000004Y7yMAE
Amenities
Gas
Central Air
Attached
Finished
Fenced Yard
Park
Public Transit
School
Basement
Parking
Attached Garage
Location & Transportation
Other Property Information
Summary
General Information
- Year Built: 2023
- Architectural Style: 2-Storey
- New Construction: Yes
Parking
- Total Parking Spaces: 4
- Parking Features: Attached
- Garage: Yes
- Attached Garage: Yes
- Garage Spaces: 2
Interior and Exterior Features
Interior Features
- Living Area: 3,000 sq. ft.; source: Estimated
- Total Bedrooms: 5
- Full Bathrooms: 4
- Furnished: Unfurnished
Structure
- Building Features: Carrier Gb+E('09), Heppa & Humid. U.V Light, Cac('10), Steam In Mbr, Pool Heater, Sprink Sys, Mn Flr Lndry, Roof('09), Cvac ('15), Alarm.S/S Appl: Kitaid F/F, Gas Stove, Dw, Pana.Micro, Prof.Hd Fan, Whirlpool Duet F/L W+D.
- Construction Materials: Brick
- Basement: Finished
Property Information
Lot Information
- Frontage Length: 110.01
Utilities
- Cooling: Central Air
- Heating: Gas
- Sewer: Sewers
Community
- Community Features: Fenced Yard, Park, Public Transit, School
Estimated Monthly Payments
Monthly Total
$12,716
Monthly Taxes
Interest
6.00%
Down Payment
20.00%
Mortgage Calculator
Monthly Mortgage Cost
$11,987
Monthly Charges
Total Monthly Payment
$12,716
Calculation based on:
Price:
$2,499,265
Charges:
* Additional charges may apply
Similar Listings

Listing information provided by the Toronto Real Estate Board. All information is deemed reliable but not guaranteed. Copyright 2024 TRREB. All rights reserved.
Last checked: Apr 27, 2024, 9:35 PM UTC
