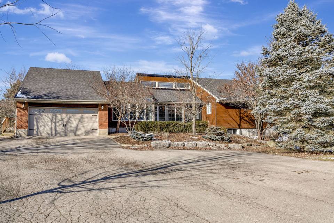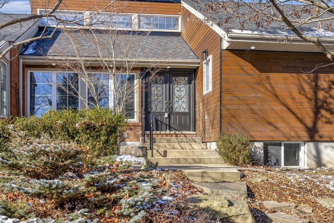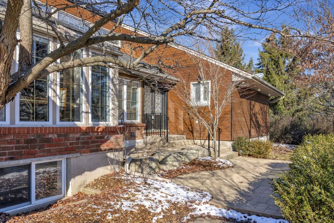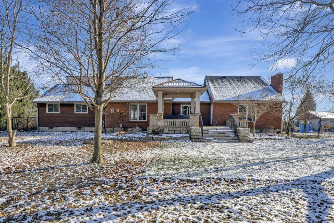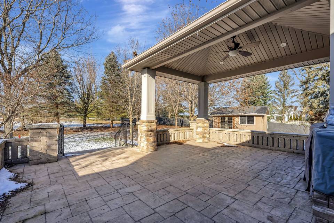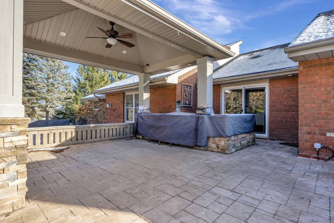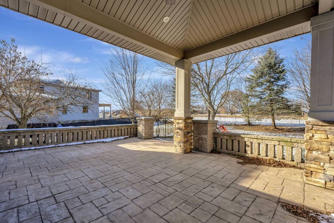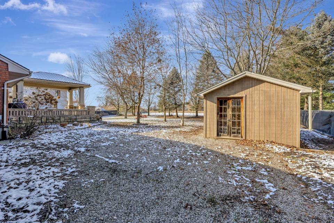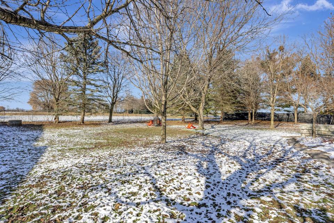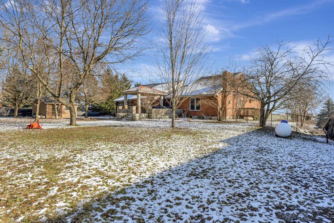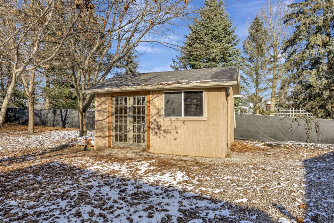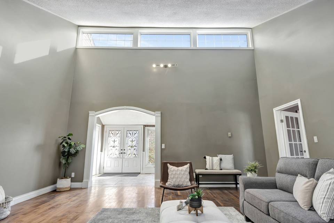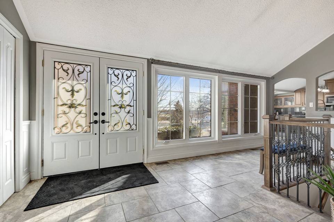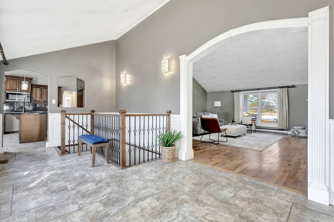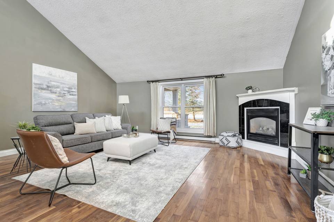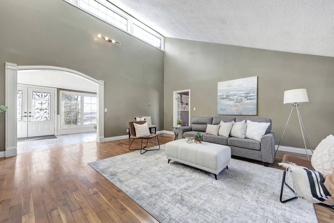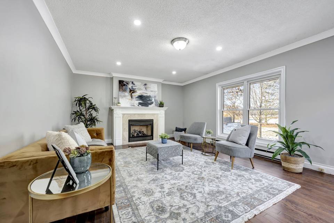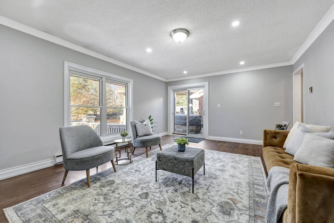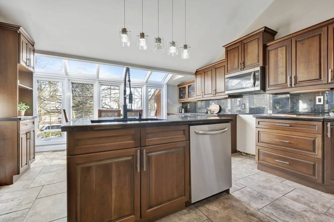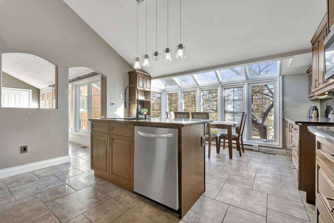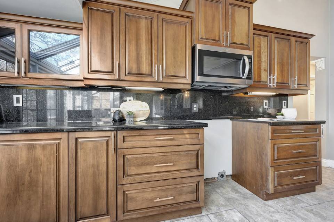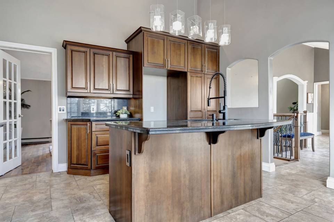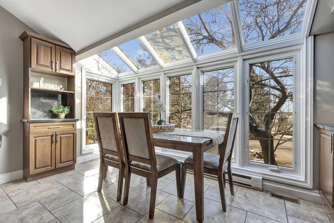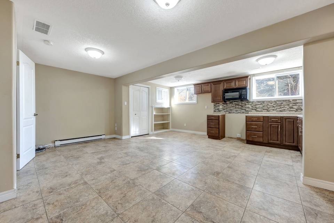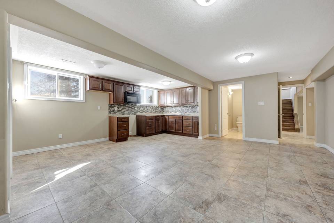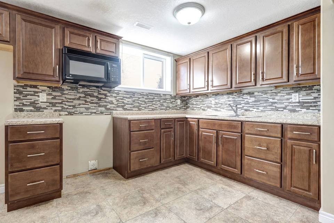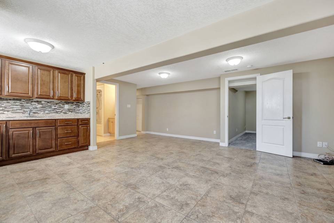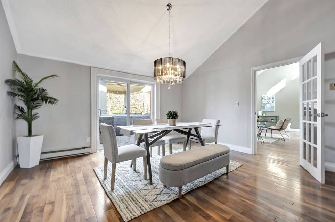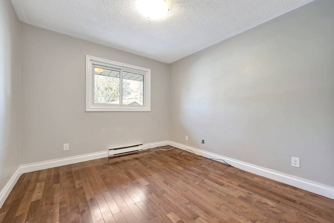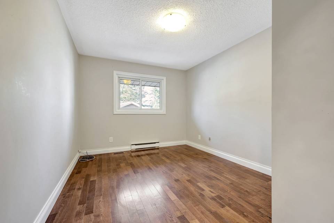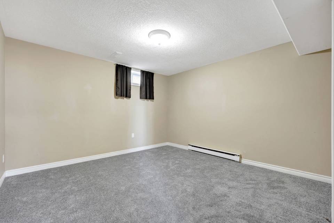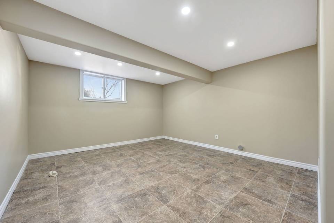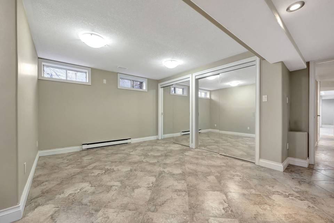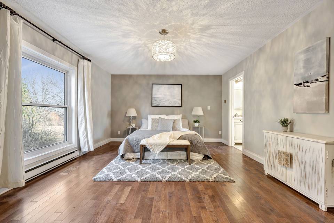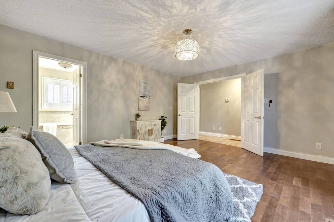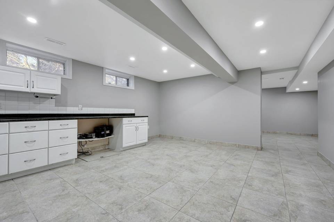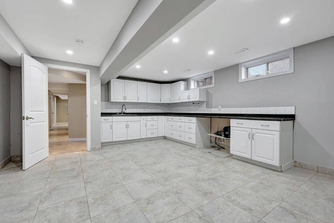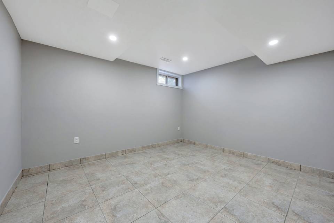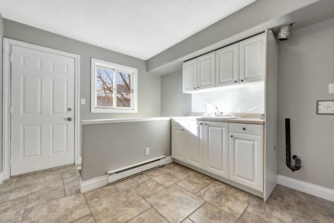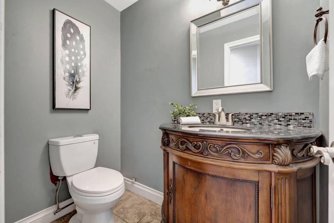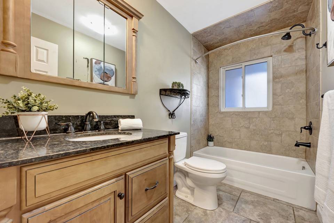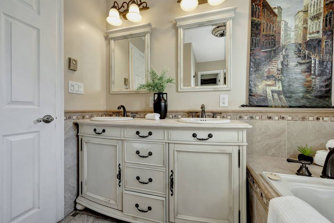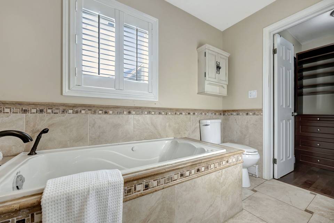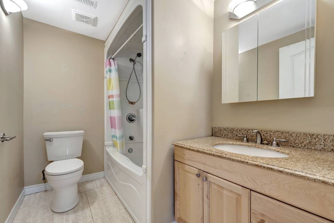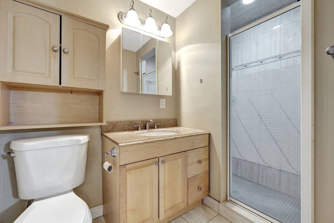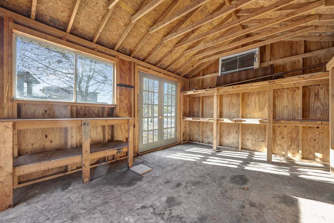

240 Johnson Road
Brantford, ON N3T5M1, CanadaSale Price
CA$1,749,000
Property Type
Single-Family
Beds
5
Full Baths
5
½ Baths
1
Property Description
Step into this hidden gem, a beautiful retreat home just 3 minutes to the 403, perfectly set back from the the hustle of the city. Tucked amidst a canopy of mature trees, this ranch-style home boasts 3+2 bedrooms and over 4,000sqft of living space. Positioned away from the road, it ensures a world of privacy that you are sure to embrace. Upon entering into the grand foyer, the soaring ceilings immediately convey the sense of expansive interiors. The generously sized family room, adorned with a corner fireplace and walnut flooring, seamlessly connects to the dining room. From the den and dining area, sliding doors lead you to the walk-out access with an outdoor kitchen that is an entertainer's dream, complete with an raised bar-style seating with granite counters, wet bar, fridge, and NG propane line – a perfect summer retreat and provides a custom cover for the end of the season. I. Indoors, the Clawsie kitchen is equally as impressive with greenhouse-style windows, matching granite counters and backsplash, and porcelain-tiled floors. The spacious primary bedroom offers red oak flooring, a 5-piece ensuite, and a walk-in closet with built-ins. Two additional bedrooms, a 4-piece bathroom, and a convenient laundry room complete the main level. The lower level introduces versatility with a finished 2-bedroom in-law suite boasting large windows, a 4-piece bathroom with heated floors, an exercise room, workshop, and a cold cellar. Noteworthy upgrades include Muskoka Brown Maibec in 2023, a new furnace in 2022, A/C in 2021, Roof in 2020, and fireplace repointing in 2023.
Agent Information

Property Specifics
Property Type:
Single-Family
Yearly Taxes:
Estimated Sq. Foot:
4,069
Lot Size:
N/A
Price per Sq. Foot:
Building Stories:
N/A
MLS® Number:
40525200
Source Status:
Active
Also Listed By:
connectagency: a0UUc000001PVckMAG, ITSO: 40525200, TRREB: X7395744
Amenities
Baseboard Heaters
Forced Air
Electric
Propane
Central Air Conditioning
Attached Garage
Finished
Full
Dishwasher
Microwave
Basement
Parking
Location & Transportation
Other Property Information
Summary
General Information
- Structure Type: House
- Architectural Style: Bungalow
Parking
- Total Parking Spaces: 12
- Parking Features: Attached Garage
- Attached Garage: Yes
Interior and Exterior Features
Interior Features
- Living Area: 4,069
- Total Bedrooms: 5
- Total Bathrooms: 5
- Full Bathrooms: 5
- Half Bathrooms: 1
- Appliances: Dishwasher, Microwave, Central Vacuum - Roughed In
Exterior Features
- Exterior Features: Brick
Structure
- Stories: 1
- Foundation Details: Poured Concrete
- Basement: Finished, Full
Property Information
Lot Information
- Zoning: A
- Lot Features: Country residential, Sump Pump, In-Law Suite
Utilities
- Cooling: Central air conditioning
- Heating: Baseboard heaters, Forced air, Electric, Propane
- Water Source: Dug Well
- Sewer: Septic System
Estimated Monthly Payments
Monthly Total
$6,494
Monthly Taxes
Interest
6.00%
Down Payment
20.00%
Mortgage Calculator
Monthly Mortgage Cost
$6,168
Monthly Charges
Total Monthly Payment
$6,494
Calculation based on:
Price:
$1,286,029
Charges:
* Additional charges may apply
Similar Listings

The MLS® mark and associated logos identify professional services rendered by REALTOR® members of CREA to effect the purchase, sale and lease of real estate as part of a cooperative selling system. Powered by REALTOR.ca. Copyright 2024 The Canadian Real Estate Association. All rights reserved. The trademarks REALTOR®, REALTORS® and the REALTOR® logo are controlled by CREA and identify real estate professionals who are members of CREA.
Last checked: Apr 29, 2024, 8:35 AM UTC
