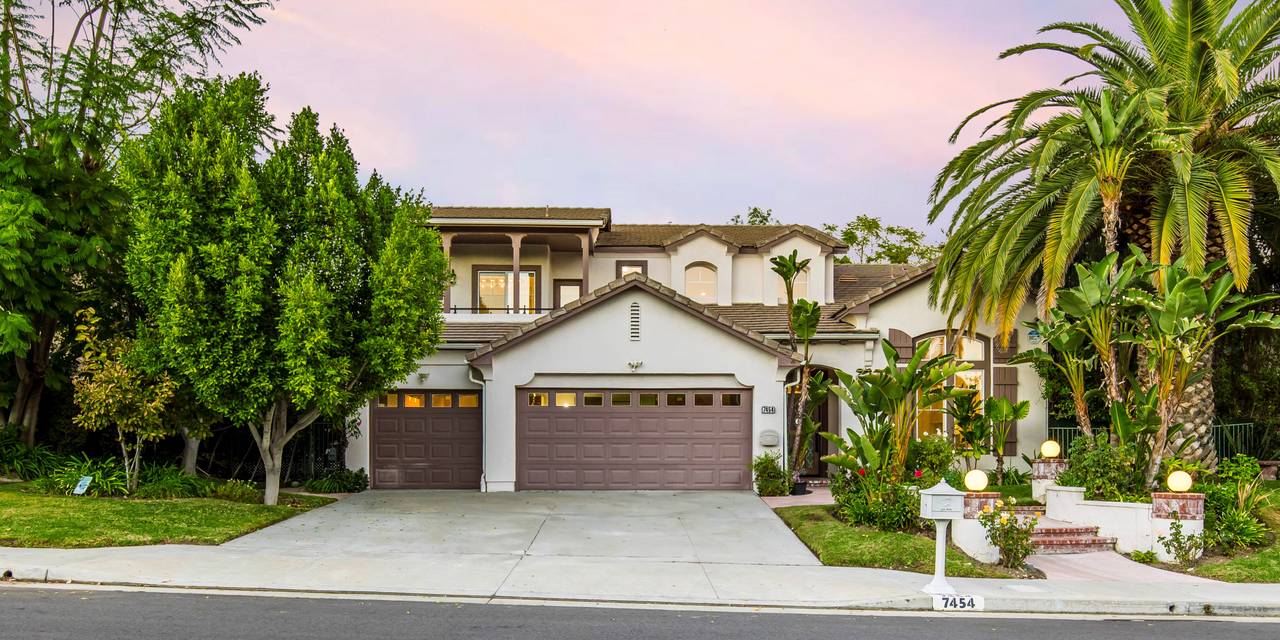

7454 Darnoch Way
West Hills, CA 91307
sold
Last Listed Price
$1,599,000
Property Type
Single-Family
Beds
4
Baths
4
Property Description
Nestled on a quiet street in the highly sought after Monte Vista neighborhood of West Hills. A mature and inviting landscape design lends to the gorgeous curb appeal aesthetic of this property. Situated on an expansive over 10,000 square foot lot, this captivating 2-story home offers a perfect blend of modern amenities and detailed craftsmanship. Featuring 2,895 square feet of living space, 4 bedrooms and 4 bathrooms. A bright and open floor plan with soaring two story ceilings in the entry and great room surrounded by windows, letting in abundant natural light. A completely remodeled kitchen outfitted with top-of-the-line Viking appliances, custom cabinetry, and tasteful gold fixtures and finishes opens to the family room with doors that lead to the backyard entertainment space. The main level en-suite bedroom, perfect for a downstairs guest quarters or office, complete with its own exterior access. The upstairs primary suite and primary bathroom are both generously sized featuring a front facing terrace overlooking the gorgeous front yard greenery. The backyard oasis is completely private and enclosed with lush mature landscaping, and an array of fruit trees including avocados, oranges, pomegranates, and more. Outside, you'll discover a pool, spa, waterfall, charming gazebo, bar, built-in grill cooking area, and an inviting outdoor patio. Located in a quaint and security patroled neighborhood with award winning and highly coveted private and public schools nearby. Close to many fine shops and restaurants including Westfield Mall and The Topanga Village.
Agent Information
Property Specifics
Property Type:
Single-Family
Estimated Sq. Foot:
2,895
Lot Size:
0.25 ac.
Price per Sq. Foot:
$552
Building Stories:
N/A
MLS ID:
a0U4U00000E6XKhUAN
Amenities
Four Bedrooms Four Bathrooms
Monte Vista Community
Location & Transportation
Other Property Information
Summary
General Information
- Year Built: 1998
- Architectural Style: Other
Interior and Exterior Features
Interior Features
- Interior Features: Four Bedrooms Four Bathrooms
- Living Area: 2,895 sq. ft.
- Total Bedrooms: 4
- Full Bathrooms: 4
Structure
- Building Features: Lush Landscaping, Entertainers Backyard, Variety of Fruit Trees
Property Information
Lot Information
- Lot Size: 0.25 ac.
Community
- Community Features: Monte Vista Community
Estimated Monthly Payments
Monthly Total
$7,669
Monthly Taxes
N/A
Interest
6.00%
Down Payment
20.00%
Mortgage Calculator
Monthly Mortgage Cost
$7,669
Monthly Charges
$0
Total Monthly Payment
$7,669
Calculation based on:
Price:
$1,599,000
Charges:
$0
* Additional charges may apply
Similar Listings
All information is deemed reliable but not guaranteed. Copyright 2024 The Agency. All rights reserved.
Last checked: Apr 28, 2024, 10:15 AM UTC


