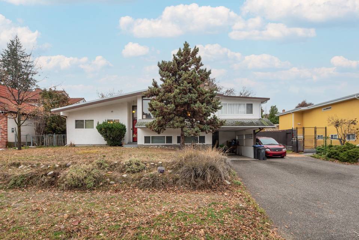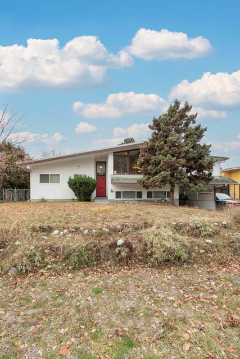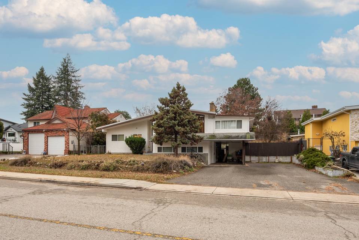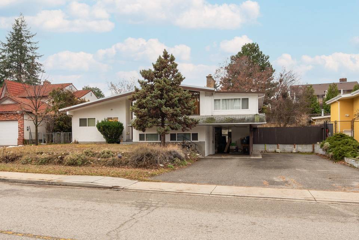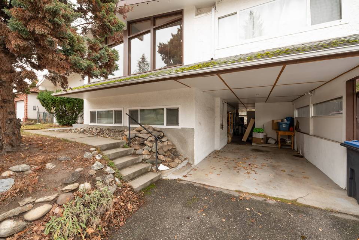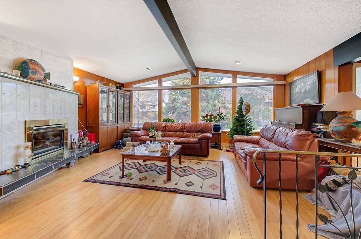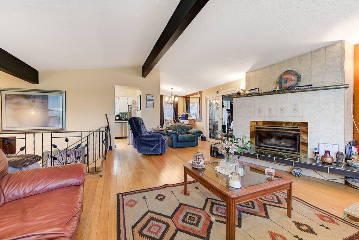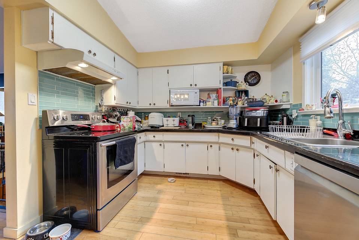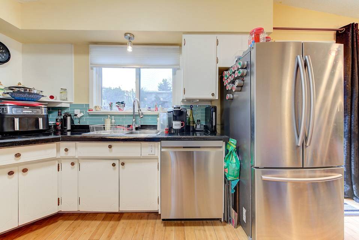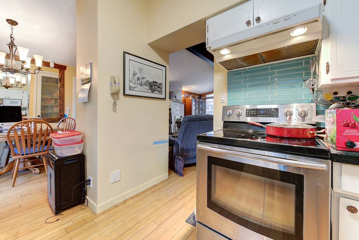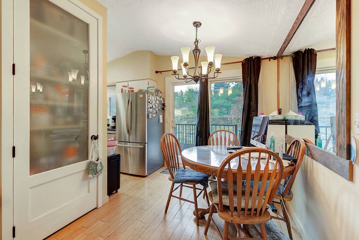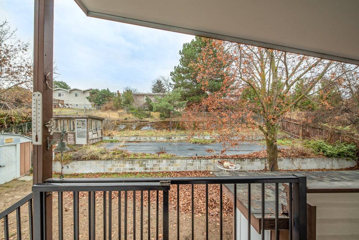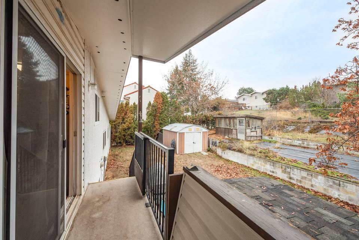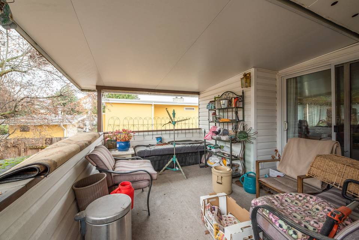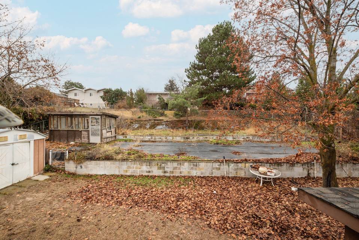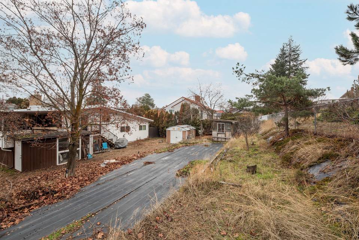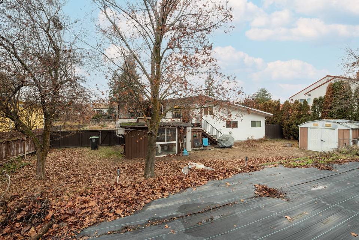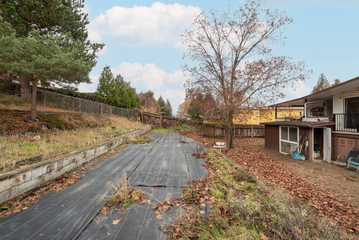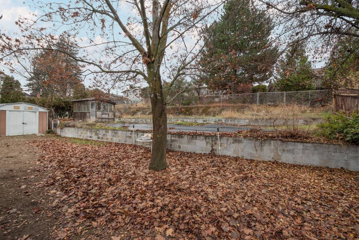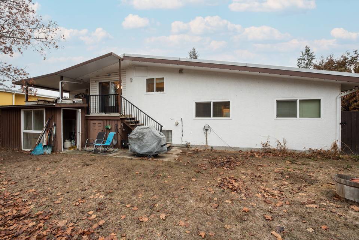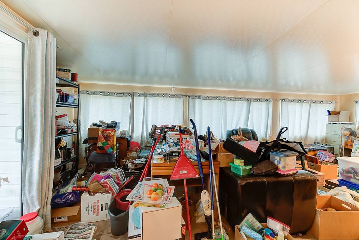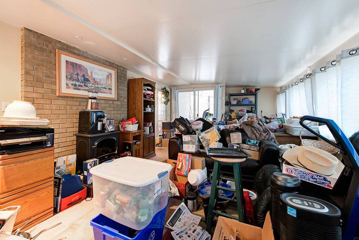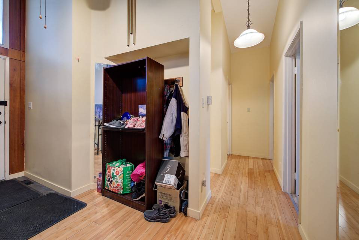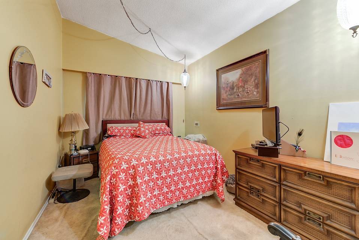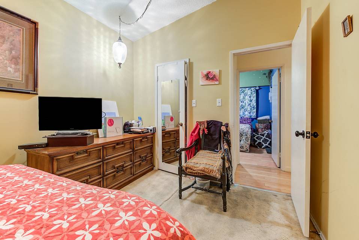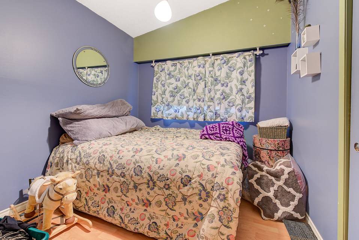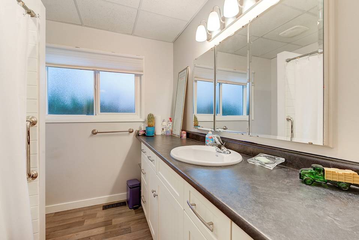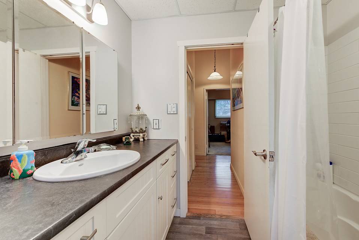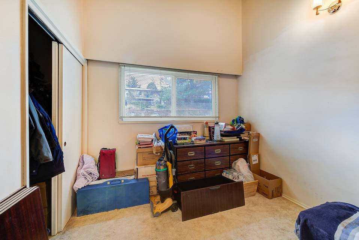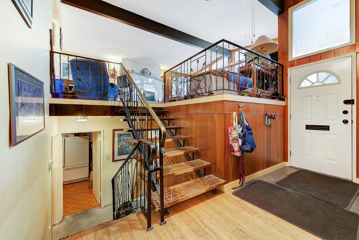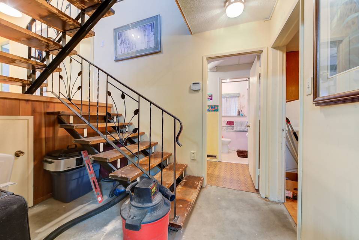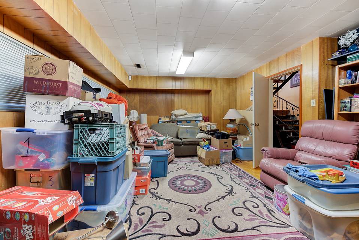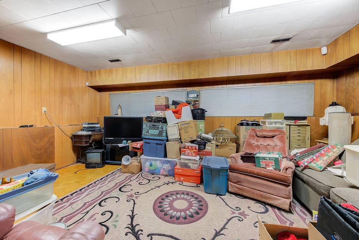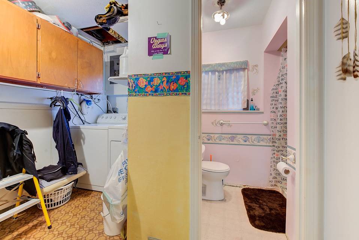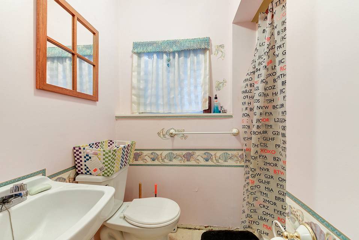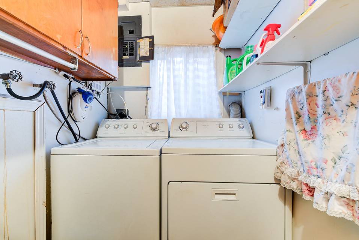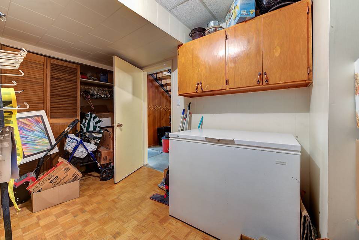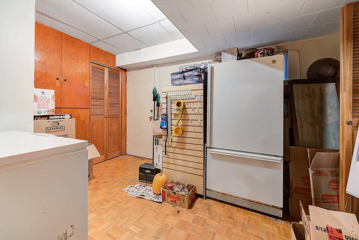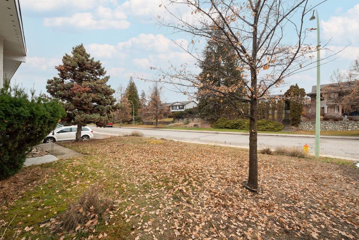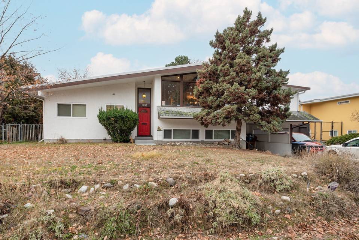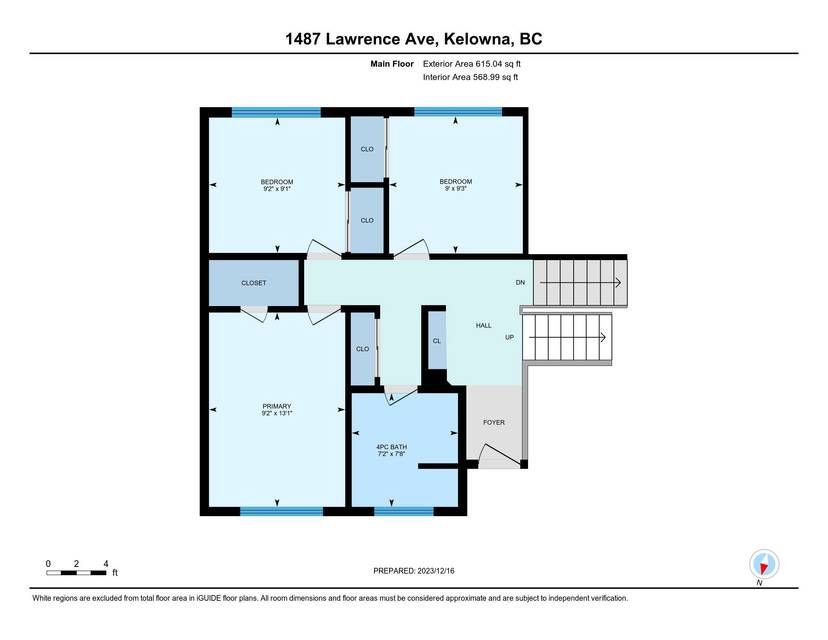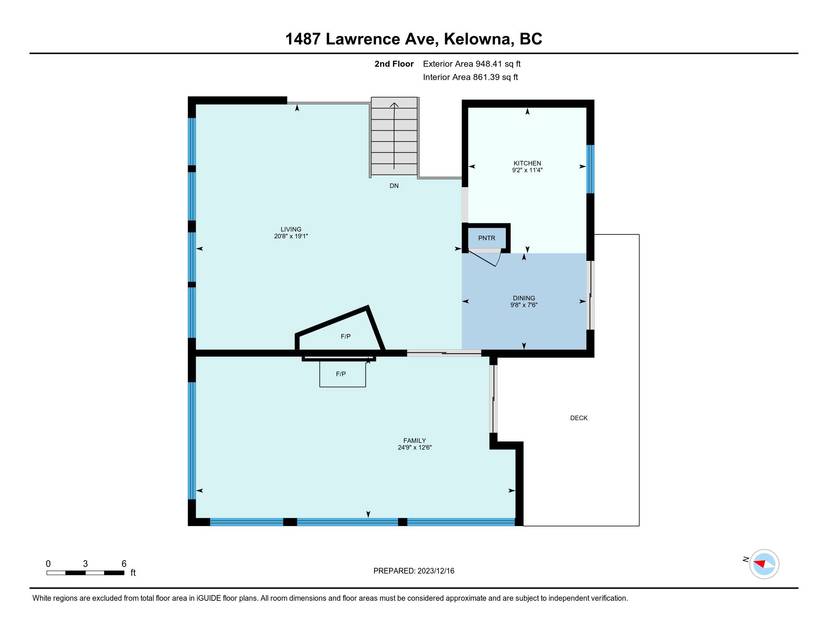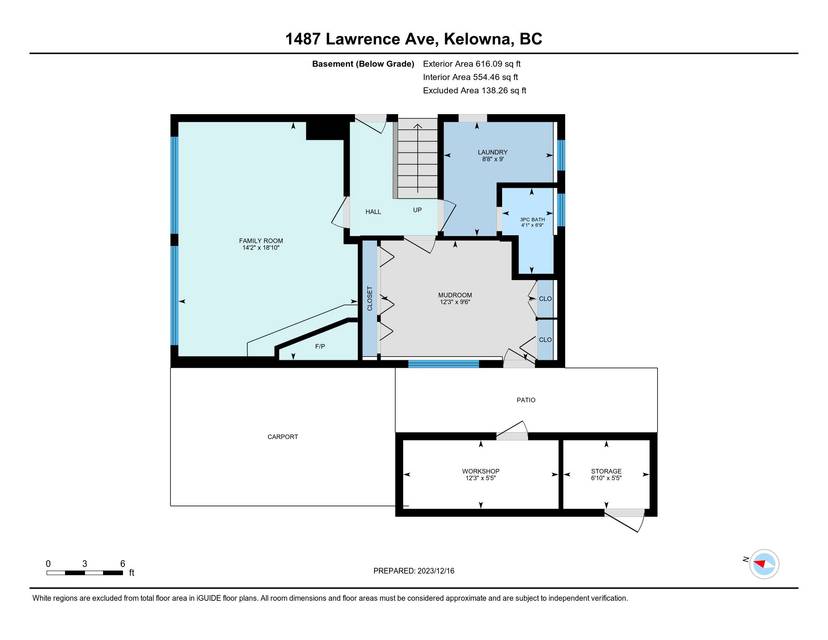

1487 Lawrence Avenue
Kelowna, BC V1Y6M9, CanadaSale Price
CA$799,000
Property Type
Single-Family
Beds
3
Baths
2
Property Description
Massive 0.24 acres lot (10,454 sq ft) with C-NHD future zoning! The City of Kelowna has indicated they will support rezoning to MF1. Big ticket items done. 3 bedrooms, 2 bathrooms. Centrally located. Lots of room for parking. Fully fenced backyard. Green house, shed, and lots of additional storage. New roof in 2017. New Hot Water Tank in 2024. New Furnace in 2023. Most windows were replaced 6 years ago. New Refrigerator in 2018. New dishwasher 2024. New Stove in 2018. New hardwood floors in living room in 2018 (extra hardwood floor boards are in the basement to finish the bedrooms). Bathroom renovated 5 years ago. New air conditioner in 2022.
Agent Information
Property Specifics
Property Type:
Single-Family
Yearly Taxes:
Estimated Sq. Foot:
2,111
Lot Size:
0.24 ac.
Price per Sq. Foot:
Building Stories:
2
MLS® Number:
10311266
Source Status:
Active
Also Listed By:
connectagency: a0UUc000000pHurMAE
Amenities
Forced Air
Central Air Conditioning
Partial
Gas
Carpeted
Ceramic Tile
Linoleum
Smoke Detector Only
Pets Allowed
Rentals Allowed
Dishwasher
Basement
Parking
Fireplace
Views & Exposures
Mountain View
Location & Transportation
Other Property Information
Summary
General Information
- Structure Type: House
- Year Built: 1965
- Architectural Style: Split level entry
- Pets Allowed: Yes
Parking
- Total Parking Spaces: 4
- Parking Features: See Remarks
Interior and Exterior Features
Interior Features
- Living Area: 2,111 sq. ft.
- Total Bedrooms: 3
- Total Bathrooms: 2
- Full Bathrooms: 2
- Fireplace: Gas
- Total Fireplaces: 1
- Flooring: Carpeted, Ceramic Tile, Linoleum
- Appliances: Dishwasher, Oven - Built-In
Exterior Features
- Exterior Features: Stucco
- Roof: Asphalt shingle
- View: Mountain view
- Security Features: Smoke Detector Only
Structure
- Stories: 2
- Basement: Partial
Property Information
Lot Information
- Zoning: Unknown
- Lot Features: Level lot
- Lot Size: 0.24 ac.
- Lot Dimensions: 0.24
Utilities
- Cooling: Central air conditioning
- Heating: Forced air, See remarks
- Water Source: Municipal water
- Sewer: Municipal sewage system
Community
- Community Features: Pets Allowed, Rentals Allowed
Estimated Monthly Payments
Monthly Total
$3,054
Monthly Taxes
Interest
6.00%
Down Payment
20.00%
Mortgage Calculator
Monthly Mortgage Cost
$2,818
Monthly Charges
Total Monthly Payment
$3,054
Calculation based on:
Price:
$587,500
Charges:
* Additional charges may apply
Similar Listings

The MLS® mark and associated logos identify professional services rendered by REALTOR® members of CREA to effect the purchase, sale and lease of real estate as part of a cooperative selling system. Powered by REALTOR.ca. Copyright 2024 The Canadian Real Estate Association. All rights reserved. The trademarks REALTOR®, REALTORS® and the REALTOR® logo are controlled by CREA and identify real estate professionals who are members of CREA.
Last checked: May 11, 2024, 5:18 PM UTC
