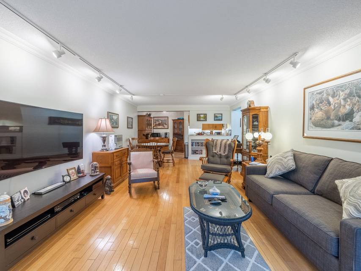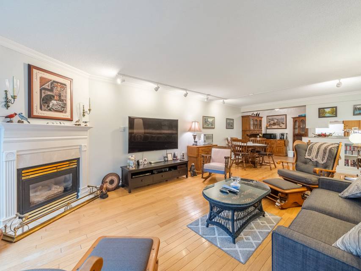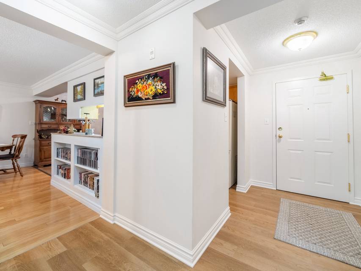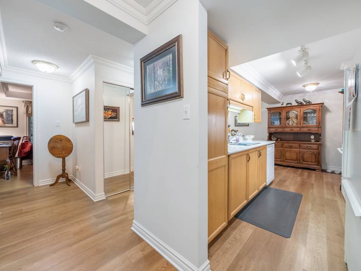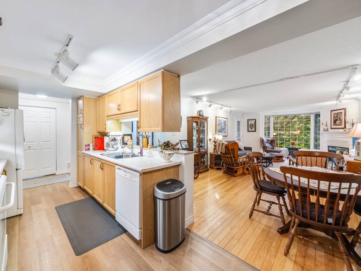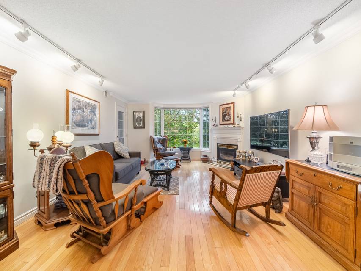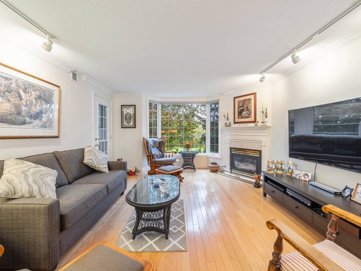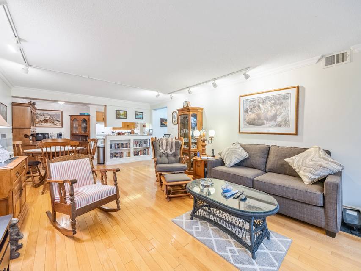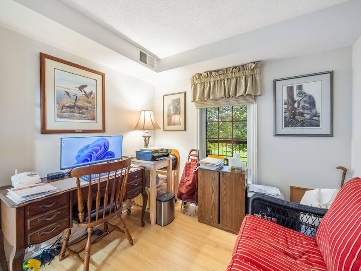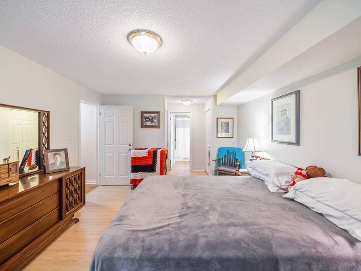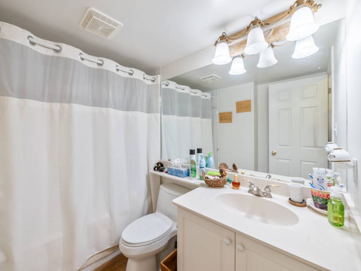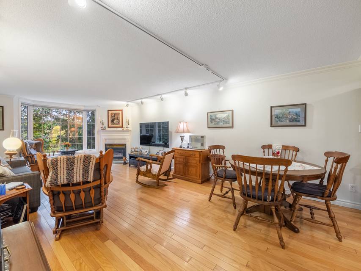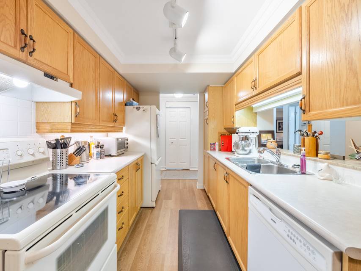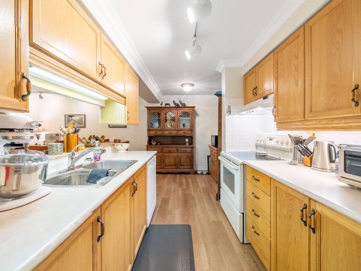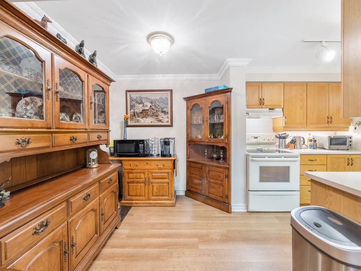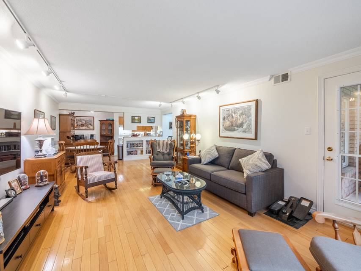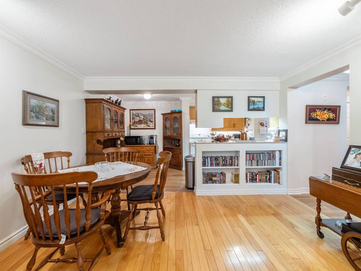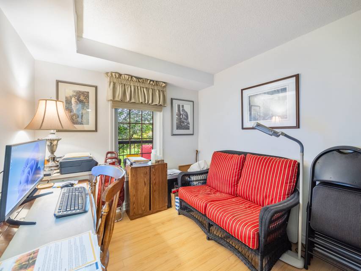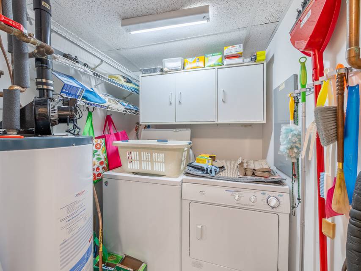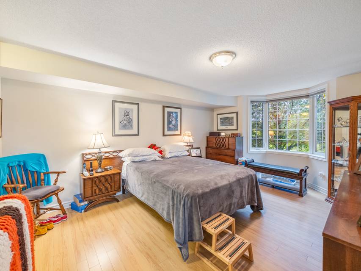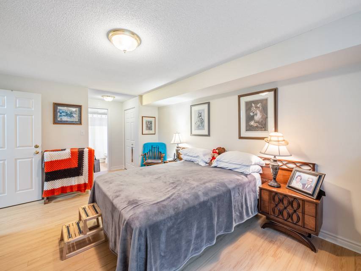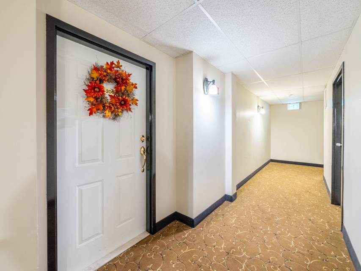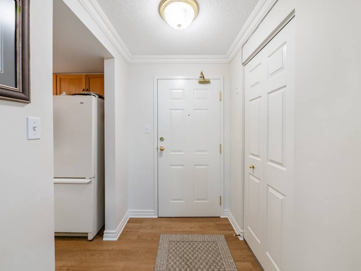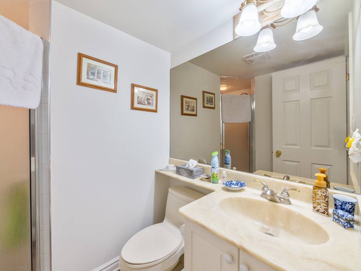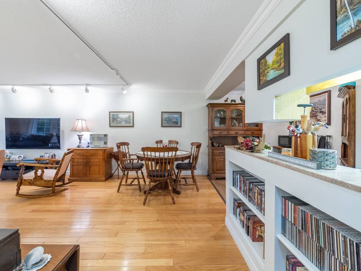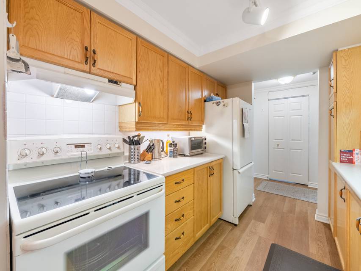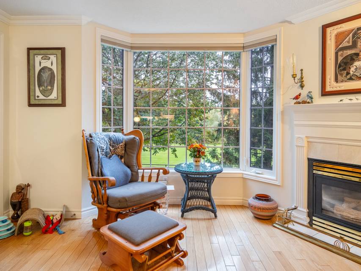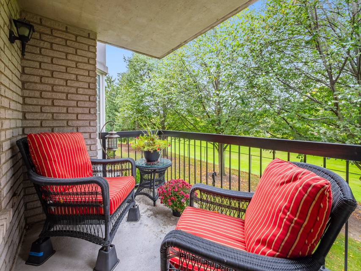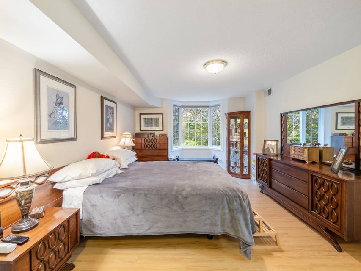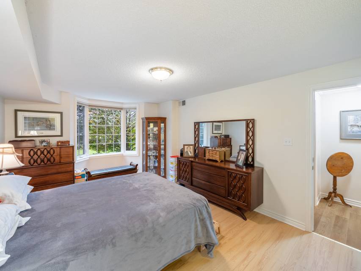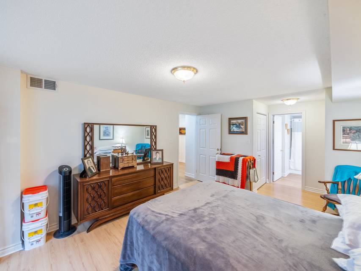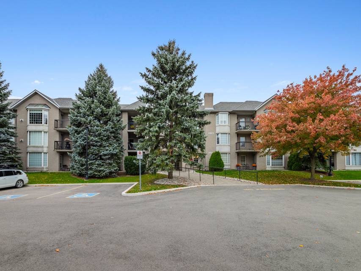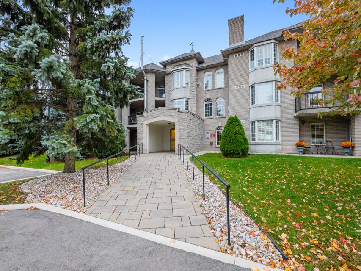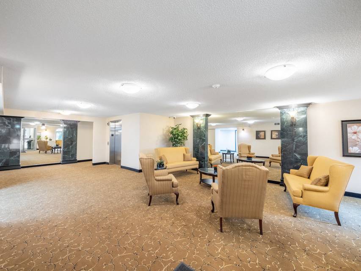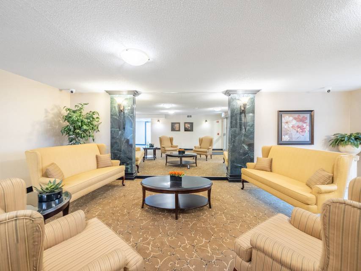

970 Golf Links Road #206
Meadowlands, Hamilton, ON L9K 1J8, CanadaSale Price
CA$639,900
Property Type
Condo
Beds
2
Baths
2
Property Description
Welcome to Ancaster Gardens! Known for it's tremendous build-quality, exclusivity and superb location. Unit 206 is a fabulous, updated and well-maintained 2 bedroom, 1.5 bathroom which looks out onto greenspace and benefits from it's South West exposure which lets in tons of natural sunlight. Spanning almost 1,100 square feet, this apartment has updated wood flooring, a spacious kitchen with an open-concept layout, a primary bedroom which features walk-in closets and an ensuite bath. The expansive living room and dining area feature lovely crown mouldings and a gas fireplace which add to the home's charm. Due to low turnover this development rarely sees units come available for sale. Built in 1995, this building sits in an incredibly desirable location that is walking distance or a short drive to shopping, banks, parks and anything else one could possibly need.
Agent Information

Property Specifics
Property Type:
Condo
Estimated Sq. Foot:
1,076
Lot Size:
1,217 sq. ft.
Price per Sq. Foot:
Building Units:
N/A
Building Stories:
N/A
Pet Policy:
N/A
MLS® Number:
a0U4U00000E6VUTUA3
Source Status:
Active
Building Amenities
Brick
Stone
1 Storey/Apartment Style
Crown Moulding
Low Rise
Ensuite Bath
Unit Amenities
Gas Fireplace
Fireplace
Updated Wood Flooring
Location & Transportation
Other Property Information
Summary
General Information
- Year Built: 1995
- Architectural Style: Low Rise
School
- Elementary School: Ancaster Meadow Elementary School
- High School: Ancaster High
Interior and Exterior Features
Interior Features
- Living Area: 1,076 sq. ft.
- Total Bedrooms: 2
- Full Bathrooms: 2
- Fireplace: Gas Fireplace
- Flooring: Updated wood flooring
Structure
- Building Name: Ancaster Gardens
- Building Features: Open-Concept Layout, Crown Moulding, Ensuite Bath
Property Information
Lot Information
- Lot Size: 1,217 sq. ft.
Estimated Monthly Payments
Monthly Total
$2,240
Monthly Charges
Monthly Taxes
N/A
Interest
6.00%
Down Payment
20.00%
Mortgage Calculator
Monthly Mortgage Cost
$2,240
Monthly Charges
Total Monthly Payment
$2,240
Calculation based on:
Price:
$467,080
Charges:
* Additional charges may apply
Similar Listings
Building Information
Building Name:
N/A
Property Type:
Condo
Building Type:
N/A
Pet Policy:
N/A
Units:
N/A
Stories:
N/A
Built In:
N/A
Sale Listings:
1
Rental Listings:
0
Land Lease:
No
All information is deemed reliable but not guaranteed. Copyright 2024 The Agency. All rights reserved.
Last checked: May 2, 2024, 2:56 PM UTC
