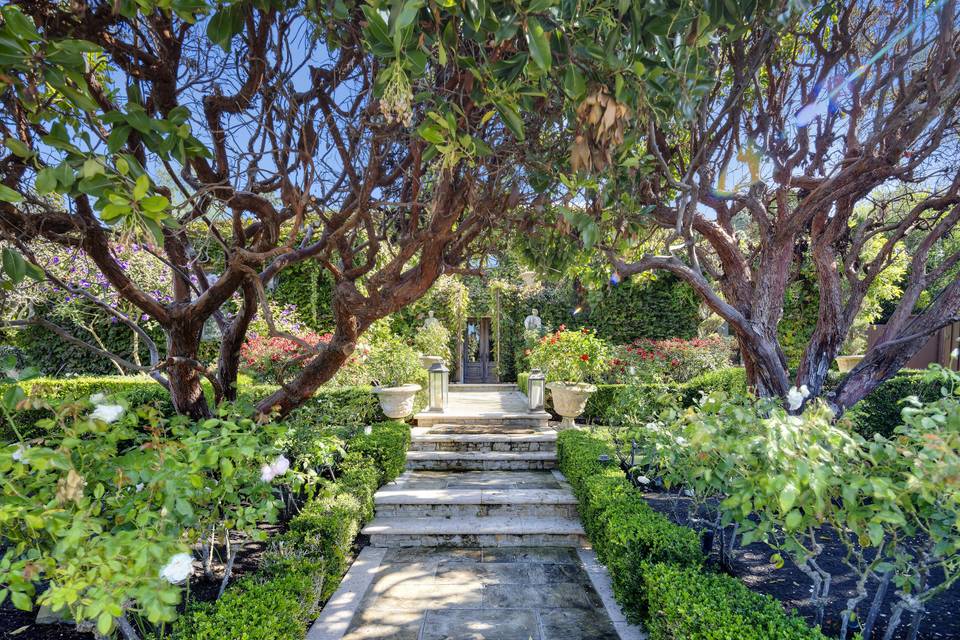

1420 Via Castilla
Upper Lunada Bay, Palos Verdes Estates, CA 90274
sold
Last Listed Price
$4,750,000
Property Type
Single-Family
Beds
5
Full Baths
3
½ Baths
1
Property Description
Introducing a luxurious Old World Mediterranean estate with a distinctive Spanish flair. Nestled in the heart of the Upper Lunada Bay neighborhood of Palos Verdes Estates, 1420 Via Castilla is an enchanted abode that stands as a testament to the lush, untamed beauty that surrounds it. With 5 bedrooms, 5 1/2 baths, and 5,300 square feet of opulent living space, this expansive estate offers an incomparable living experience.
As you pass through the impressive entryway, take in the foyer’s soaring cathedral ceiling, adorned with a stunning chandelier that casts a warm, inviting glow throughout the home. Venetian plaster walls add an extra touch of elegance, creating a timeless atmosphere. The main level boasts a formal dining room, perfect for hosting grand soirées, while a charming breakfast nook provides a cozy space for more intimate gatherings. The magnificent open floor plan seamlessly merges a grand, chef-inspired kitchen with an expansive great room, creating a breathtaking expanse of shared living spaces. Throughout the home, details on the ceilings add to the character and charm of this Mediterranean masterpiece.
Outside, a covered patio invites year-round al-fresco dining and lounging. Wine enthusiasts will be delighted with the wine closet, an exquisite feature for storing and showcasing a prized collection. The home also offers a den, a laundry room on each level for ultimate convenience, and a spacious living room that radiates comfort and style.
The primary bedroom is a true sanctuary, featuring a cozy fireplace, a generous walk-in closet, and a private balcony for your morning coffee or evening stargazing. The ensuite bath is a spa-like retreat, offering a perfect escape from the world. A 3-car garage offers ample space for vehicles and storage needs.
But the true magic of this property lies outside, where plush landscaping surrounds a gated pool, stone-built BBQ area, and a covered outdoor patio with a TV, making it an entertainer's dream. There are two fireplaces to provide warmth on cooler evenings, and the Viking 6-burner range, two ovens, and Sub-Zero appliances in the outdoor kitchen are a chef's dream.
Thoughtfully crafted to complete perfection, every corner of this residence has been meticulously designed and constructed to the highest standards.
As you pass through the impressive entryway, take in the foyer’s soaring cathedral ceiling, adorned with a stunning chandelier that casts a warm, inviting glow throughout the home. Venetian plaster walls add an extra touch of elegance, creating a timeless atmosphere. The main level boasts a formal dining room, perfect for hosting grand soirées, while a charming breakfast nook provides a cozy space for more intimate gatherings. The magnificent open floor plan seamlessly merges a grand, chef-inspired kitchen with an expansive great room, creating a breathtaking expanse of shared living spaces. Throughout the home, details on the ceilings add to the character and charm of this Mediterranean masterpiece.
Outside, a covered patio invites year-round al-fresco dining and lounging. Wine enthusiasts will be delighted with the wine closet, an exquisite feature for storing and showcasing a prized collection. The home also offers a den, a laundry room on each level for ultimate convenience, and a spacious living room that radiates comfort and style.
The primary bedroom is a true sanctuary, featuring a cozy fireplace, a generous walk-in closet, and a private balcony for your morning coffee or evening stargazing. The ensuite bath is a spa-like retreat, offering a perfect escape from the world. A 3-car garage offers ample space for vehicles and storage needs.
But the true magic of this property lies outside, where plush landscaping surrounds a gated pool, stone-built BBQ area, and a covered outdoor patio with a TV, making it an entertainer's dream. There are two fireplaces to provide warmth on cooler evenings, and the Viking 6-burner range, two ovens, and Sub-Zero appliances in the outdoor kitchen are a chef's dream.
Thoughtfully crafted to complete perfection, every corner of this residence has been meticulously designed and constructed to the highest standards.
Agent Information

Property Specifics
Property Type:
Single-Family
Estimated Sq. Foot:
5,300
Lot Size:
0.37 ac.
Price per Sq. Foot:
$896
Building Stories:
2
MLS ID:
a0U4U00000EVNNIUA5
Amenities
Pool
Pool Heated
Pool In Ground
Chef's Kitchen
Wine Closet
Large Primary Bedroom
Location & Transportation
Other Property Information
Summary
General Information
- Year Built: 2005
- Architectural Style: Mediterranean
Interior and Exterior Features
Interior Features
- Interior Features: Chef's Kitchen, Wine Closet, Large Primary Bedroom
- Living Area: 5,300 sq. ft.
- Total Bedrooms: 5
- Full Bathrooms: 3
- Half Bathrooms: 1
Pool/Spa
- Pool Features: Pool, Pool Heated, Pool In Ground
- Spa: In Ground
Structure
- Building Features: Covered Outdoor Patio
- Stories: 2
Property Information
Lot Information
- Lot Size: 0.37 ac.
Estimated Monthly Payments
Monthly Total
$22,783
Monthly Taxes
N/A
Interest
6.00%
Down Payment
20.00%
Mortgage Calculator
Monthly Mortgage Cost
$22,783
Monthly Charges
$0
Total Monthly Payment
$22,783
Calculation based on:
Price:
$4,750,000
Charges:
$0
* Additional charges may apply
Similar Listings
All information is deemed reliable but not guaranteed. Copyright 2024 The Agency. All rights reserved.
Last checked: Apr 29, 2024, 10:12 AM UTC


