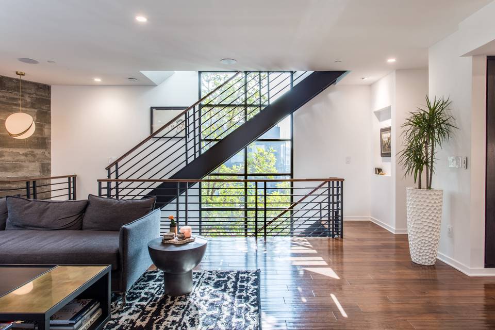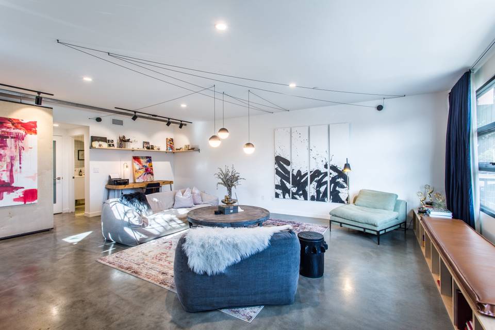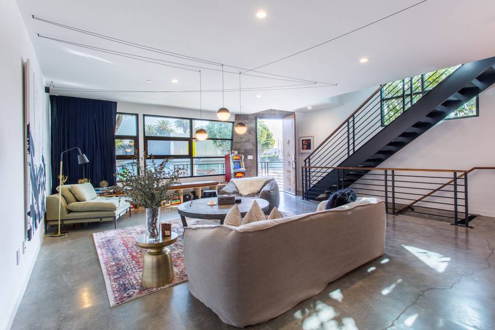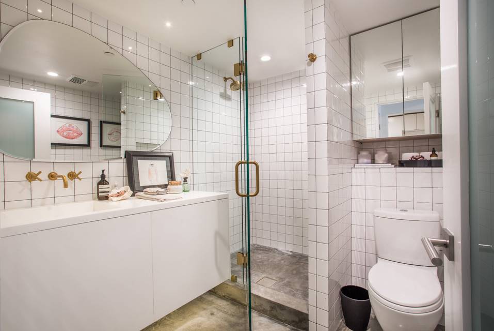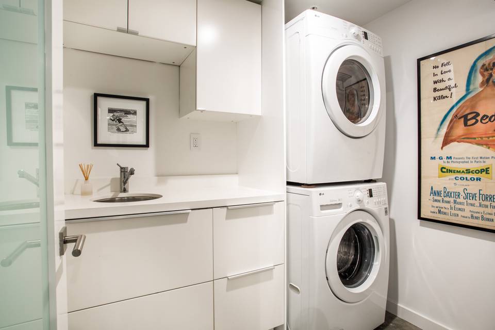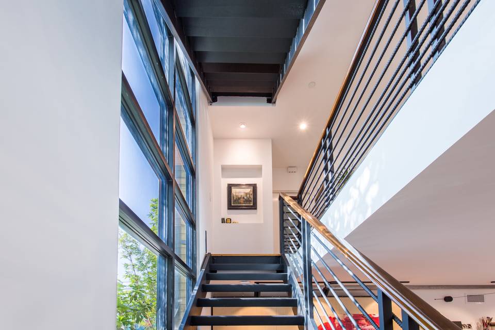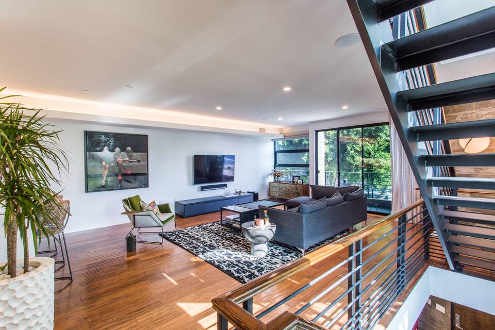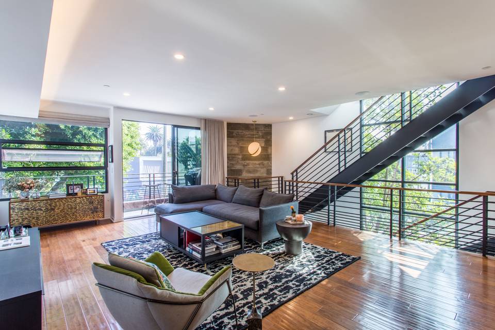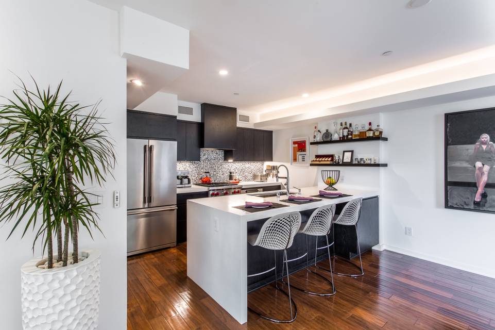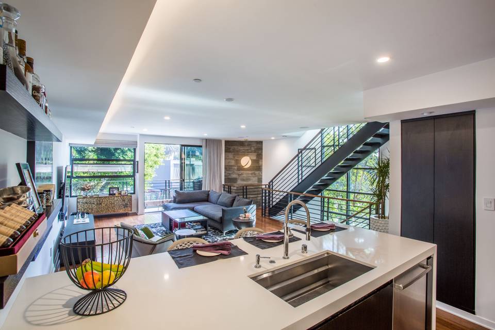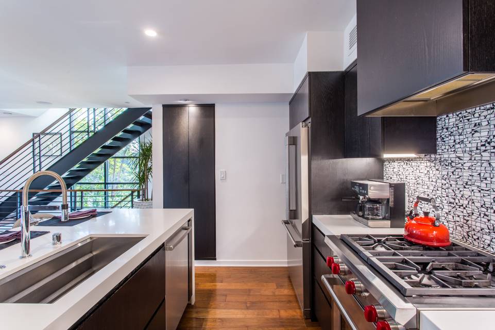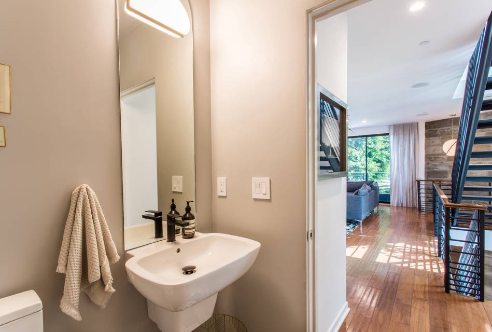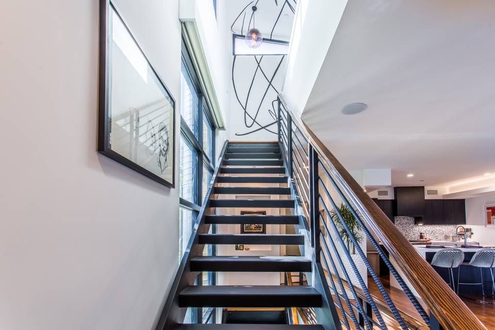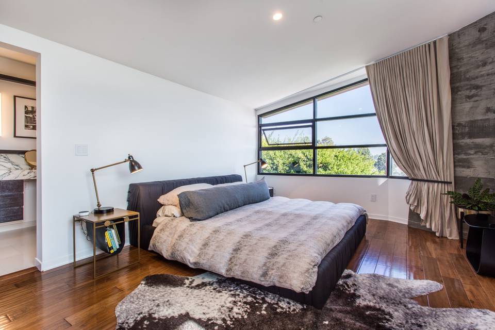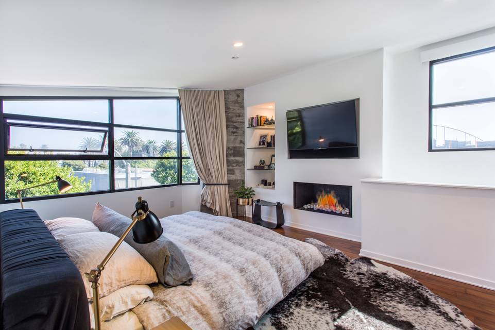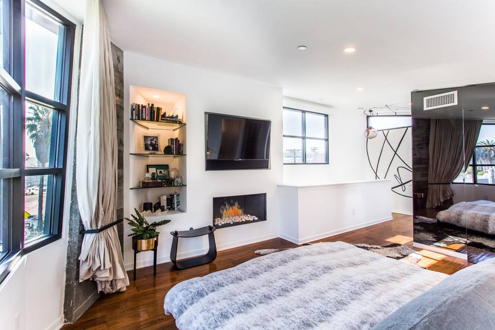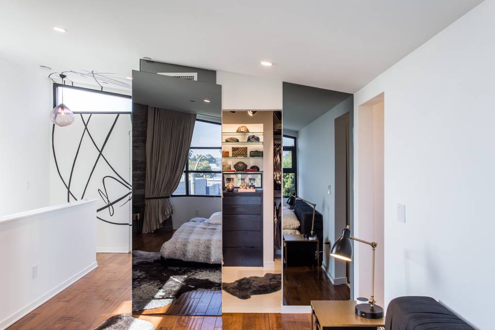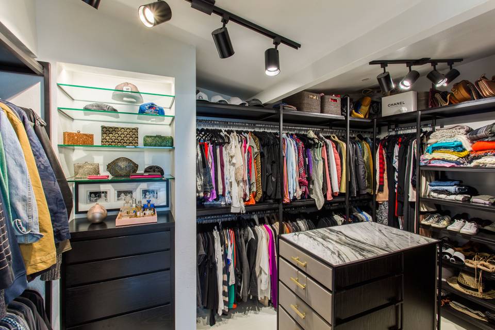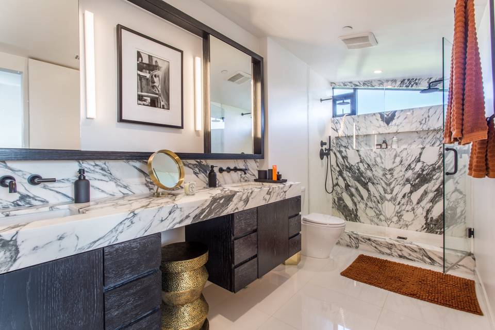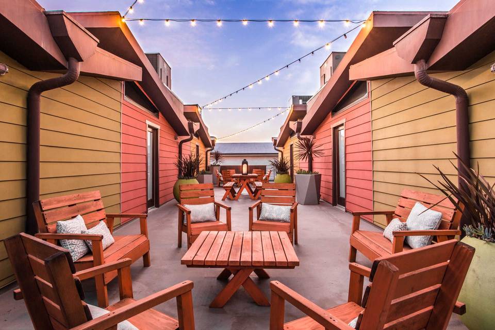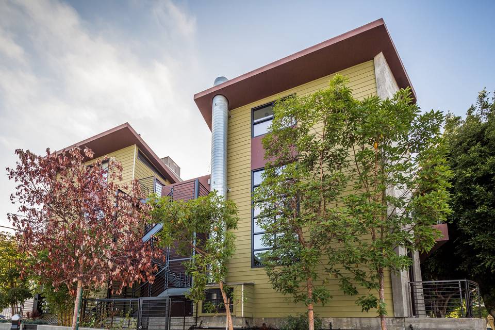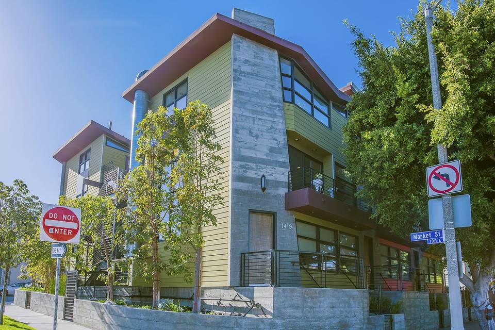

1419 Main Street
Venice, CA 90291Rental Price
$8,500
Property Type
Condo
Beds
2
Baths
3
Property Description
Stunning townhouse reimagined by Vein Design in the heart of Venice featuring an open floor plan ideal for entertaining guests, working from home and cozying up next to the fireplace in the master bedroom. Amenities include an entertainer's kitchen with Caesarstone countertops and marble tile backsplash, stainless steel appliances, smart home system including Ring, Nest, Lutron and Somfy electronic shades, luxurious Arabescato marble dual shower with Brizo fixtures and a custom walk-in closet. An abundance of natural light radiates through floor-to-ceiling stairwell windows and sliding glass door to a private balcony. Secure private direct access garage with two car side-by-side parking and rooftop terrace. Seconds to Abbot Kinney, Main Street restaurants and shops, and the beach, making this is a true gem in a perfect convenient location.
Agent Information

Property Specifics
Property Type:
Condo
Estimated Sq. Foot:
1,888
Lot Size:
6,617 sq. ft.
Price per Sq. Foot:
$54
Building Units:
N/A
Building Stories:
3
Pet Policy:
N/A
MLS ID:
a0UUc000001HM0LMAW-r
Source Status:
Active
Building Amenities
Rooftop Deck
Tennis None
Architectural
Private Outdoor Space
Sun Deck
Sliding Glass Doors
Public Outdoor Space
End Unit
Architectural
Tennis None
Gated Parking
Barbecue Private
Assoc Maintains Landscape
Live/Work
Concrete Polished Floor
Near Beach And Abbot Kinney
Unit Amenities
Air Conditioning
Central
Multi/Zone
Parking Attached
Parking Direct Entrance
Parking Garage Is Attached
Parking Gated
Parking Private Garage
Parking Side By Side
Fireplace Gas
Fireplace Master Bedroom
Automatic Gate
Carbon Monoxide Detector(S)
Exterior Security Lights
Fire And Smoke Detection System
Fire Sprinklers
Smoke Detector
Pool None
Parking
Attached Garage
Fireplace
Views & Exposures
CityCity LightsMountainsTree Top
Location & Transportation
Terms
Security Deposit: N/AMin Lease Term: N/AMax Lease Term: N/A
Other Property Information
Summary
General Information
- Year Built: 2011
- Architectural Style: Architectural
- Lease Term: Lease
School
- Elementary School: www.greatschools.org
- Middle or Junior School: www.greatschools.org
- High School: www.greatschools.org
Parking
- Total Parking Spaces: 2
- Parking Features: Parking Attached, Parking Direct Entrance, Parking Garage - 2 Car, Parking Garage Is Attached, Parking Gated, Parking Private Garage, Parking Side By Side
- Attached Garage: Yes
Interior and Exterior Features
Interior Features
- Living Area: 1,888 sq. ft.
- Total Bedrooms: 2
- Full Bathrooms: 3
- Fireplace: Fireplace Gas, Fireplace Master Bedroom
- Total Fireplaces: 1
Exterior Features
- Exterior Features: Tennis None, Near Beach and Abbot Kinney
- View: City, City Lights, Mountains, Tree Top
- Security Features: Automatic Gate, Carbon Monoxide Detector(s), Exterior Security Lights, Fire and Smoke Detection System, Fire Sprinklers, Smoke Detector
Pool/Spa
- Pool Features: Pool None
- Spa: None
Structure
- Building Name: Main at the Beach
- Building Features: Live/Work, Concrete Polished Floor, Rooftop deck, Direct access two-car garage, Near Beach and Abbot Kinney
- Stories: 3
- Total Stories: 3
Property Information
Lot Information
- Lot Size: 6,617 sq. ft.
Utilities
- Cooling: Air Conditioning, Central, Multi/Zone
Similar Listings
Building Information
Building Name:
Main at the Beach
Property Type:
Condo
Building Type:
N/A
Pet Policy:
N/A
Units:
N/A
Stories:
3
Built In:
2011
Sale Listings:
0
Rental Listings:
1
Land Lease:
No
All information is deemed reliable but not guaranteed. Copyright 2024 The Agency. All rights reserved.
Last checked: Apr 29, 2024, 6:23 PM UTC
