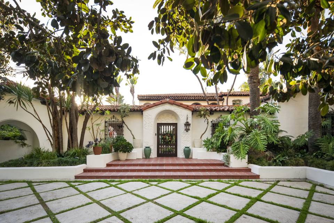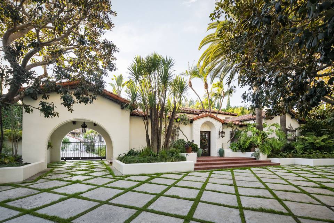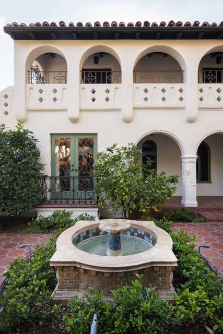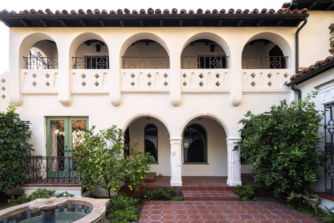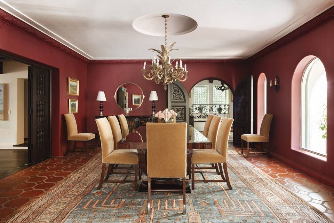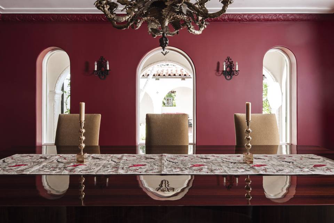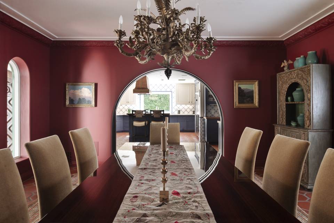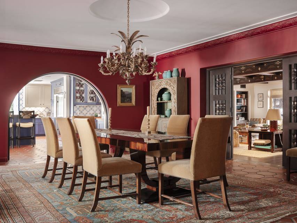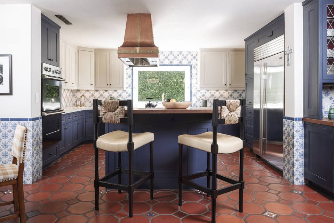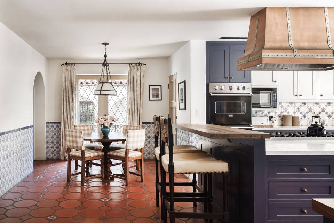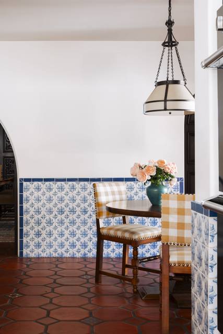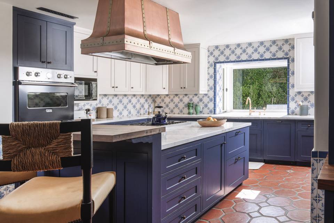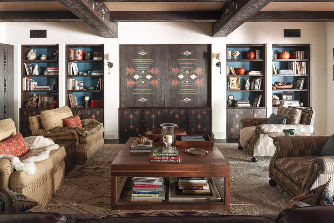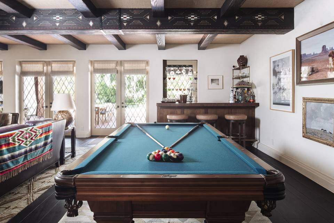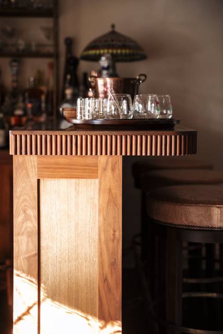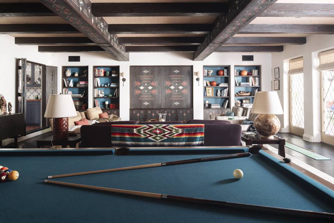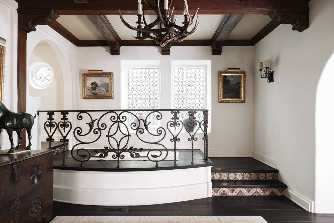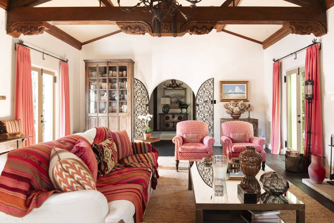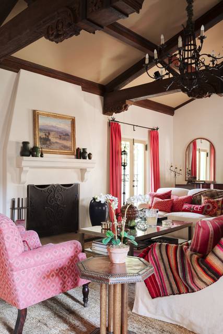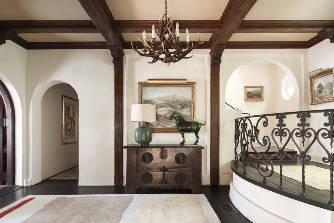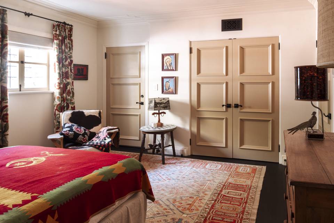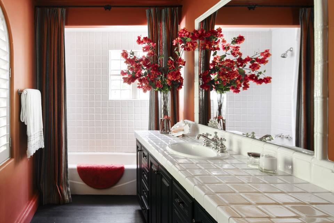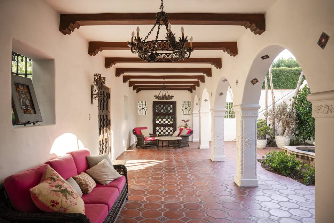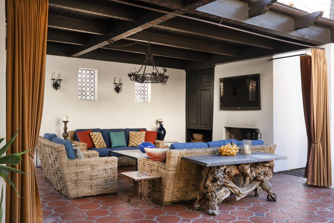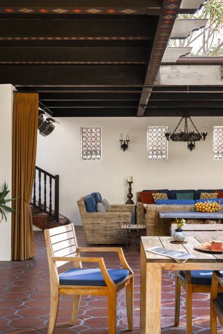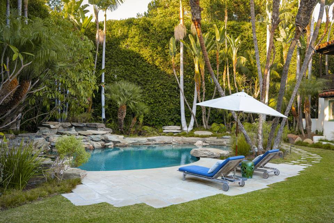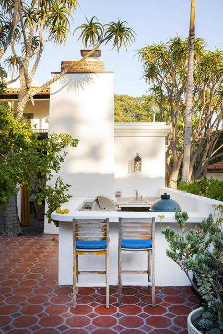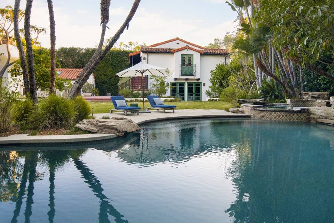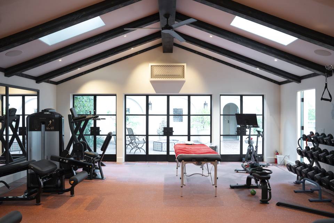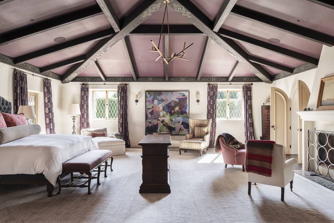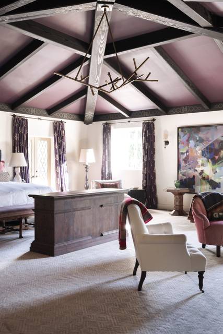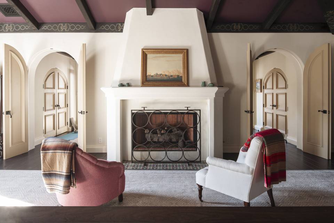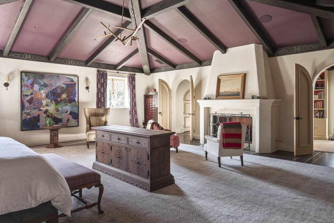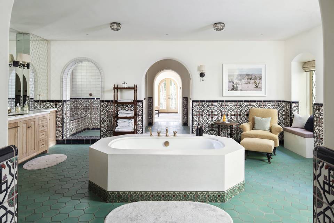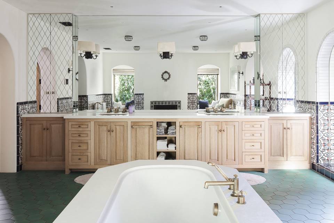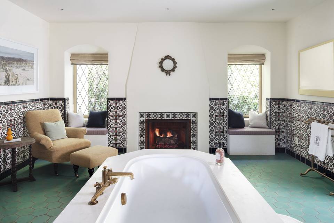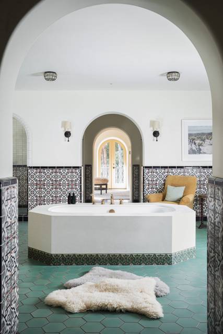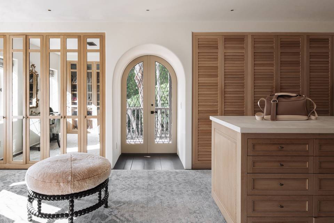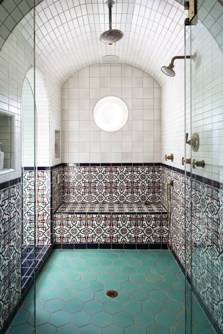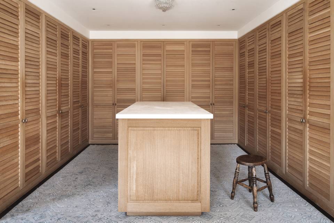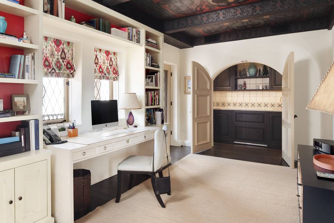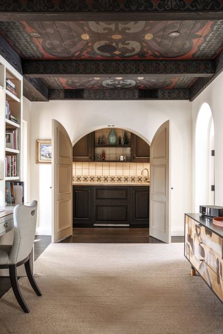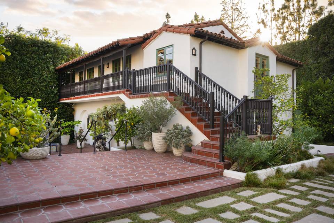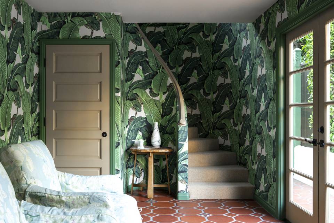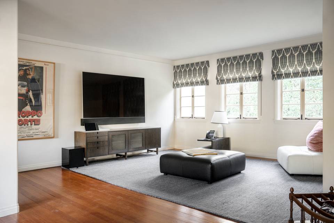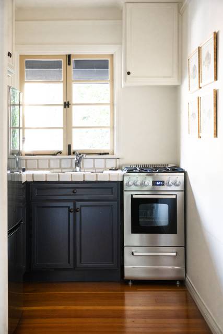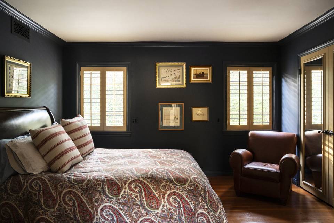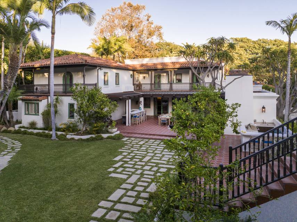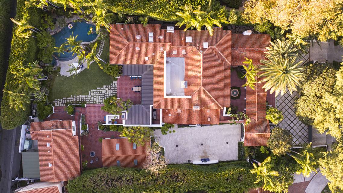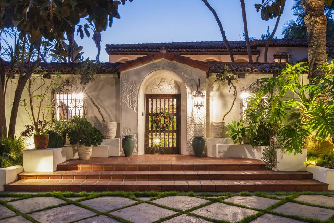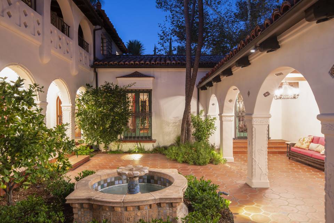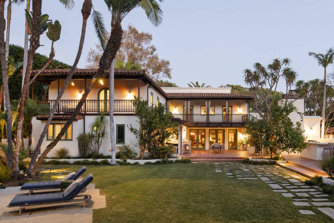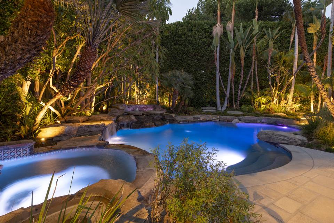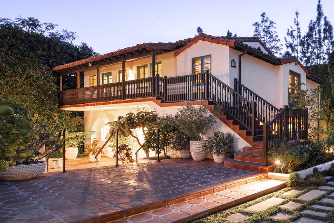

1013 N Roxbury Dr
Beverly Hills, CA 90210Sale Price
$22,900,000
Property Type
Single-Family
Beds
6
Full Baths
7
½ Baths
1
Property Description
Located on arguably the best block in Beverly Hills, steeped in Hollywood history, behind the gates you’ll discover the charm and authenticity of this meticulously renovated 1920s Spanish Villa.
One of the most sophisticated and authentic estates on the market today, the home boasts 6 beds, 7.5 baths in over 10,000 square feet of luxe living space across three separate free-standing structures on an expansive 28,000sf private lot. Reimagined by AD100 Steven Johanknecht of Commune Design, as published in Elle Decor, the original period details were extremely well respected. Upon entering the gates, guests are welcomed into a charming courtyard with a rare Batchelder-designed fountain, a carved plaster facade with clay roof tiles, with wrought ironwork throughout, while inside you’ll find hand-stenciled wood beamed ceilings, wide arched doorways, terracotta and rich wood floors .
The chef’s kitchen with an eat-in breakfast area, dining room and family/media room with built-in bar and a wall of glass, executive office with fireplace and a 1000-bottle temperature-controlled wine room, all lead to romantic courtyards and gardens. The primary suite offers walk-in dressing rooms, a luxurious bath, a private office, and balcony. Enjoy a resort-style pool and spa, an 800-SF gym and a back courtyard with a covered sitting area, outdoor barbecue, full catering kitchen and a bar. The 2-story guest house offers a kitchen, two beds, a full bath and a sitting area on the second floor, while the first floor includes another sitting area/ pool cabana and a full bath. With three separate completely private dwellings adorned by award-winning landscape architecture, this true Spanish Colonial compound is a trophy property for the most discriminating and sophisticated collector.
Architectural integrity is complemented by lush landscaping designed by Matthew Brown. Enjoy a back courtyard with a covered sitting area featuring a TV, gas fireplace, and outdoor built-in overhead gas heaters for year-round enjoyment. Culinary enthusiasts will appreciate the outdoor barbecue, full catering kitchen, and a bar with seating and sink. The pool area features a completely renovated pool and spa. The 2-story guest house, crafted by builder Rob Strand, offers a kitchen area on the second floor plus two bedrooms, a full bath, and a sitting area while the first floor includes another sitting area and a full bath that opens to the backyard.
With a two-car garage, a two-car carport, and ample parking space, this bespoke Montecito in the heart of Beverly Hills is a rare blend of opulence, functionality, and thoughtful design, making it a forever home for those seeking the pinnacle of West Coast living.
One of the most sophisticated and authentic estates on the market today, the home boasts 6 beds, 7.5 baths in over 10,000 square feet of luxe living space across three separate free-standing structures on an expansive 28,000sf private lot. Reimagined by AD100 Steven Johanknecht of Commune Design, as published in Elle Decor, the original period details were extremely well respected. Upon entering the gates, guests are welcomed into a charming courtyard with a rare Batchelder-designed fountain, a carved plaster facade with clay roof tiles, with wrought ironwork throughout, while inside you’ll find hand-stenciled wood beamed ceilings, wide arched doorways, terracotta and rich wood floors .
The chef’s kitchen with an eat-in breakfast area, dining room and family/media room with built-in bar and a wall of glass, executive office with fireplace and a 1000-bottle temperature-controlled wine room, all lead to romantic courtyards and gardens. The primary suite offers walk-in dressing rooms, a luxurious bath, a private office, and balcony. Enjoy a resort-style pool and spa, an 800-SF gym and a back courtyard with a covered sitting area, outdoor barbecue, full catering kitchen and a bar. The 2-story guest house offers a kitchen, two beds, a full bath and a sitting area on the second floor, while the first floor includes another sitting area/ pool cabana and a full bath. With three separate completely private dwellings adorned by award-winning landscape architecture, this true Spanish Colonial compound is a trophy property for the most discriminating and sophisticated collector.
Architectural integrity is complemented by lush landscaping designed by Matthew Brown. Enjoy a back courtyard with a covered sitting area featuring a TV, gas fireplace, and outdoor built-in overhead gas heaters for year-round enjoyment. Culinary enthusiasts will appreciate the outdoor barbecue, full catering kitchen, and a bar with seating and sink. The pool area features a completely renovated pool and spa. The 2-story guest house, crafted by builder Rob Strand, offers a kitchen area on the second floor plus two bedrooms, a full bath, and a sitting area while the first floor includes another sitting area and a full bath that opens to the backyard.
With a two-car garage, a two-car carport, and ample parking space, this bespoke Montecito in the heart of Beverly Hills is a rare blend of opulence, functionality, and thoughtful design, making it a forever home for those seeking the pinnacle of West Coast living.
Agent Information


Founding Agent, Carmel - Pebble Beach
(831) 402-7174
cicily.sterling@theagencyre.com
License: California DRE #01921334
The Agency
Property Specifics
Property Type:
Single-Family
Estimated Sq. Foot:
10,039
Lot Size:
0.66 ac.
Price per Sq. Foot:
$2,281
Building Stories:
2
MLS ID:
23-341269
Source Status:
Active
Also Listed By:
connectagency: a0UUc000000Az73MAC
Amenities
Beamed Ceiling(S)
Bar
Central
Dishwasher
Range/Oven
Refrigerator
Barbeque
Carport
Circular Driveway
Wood
Tile
Inside
Automatic Gate
In Ground
Private
Range
Oven
Parking
Views & Exposures
Tree TopPool
Location & Transportation
Other Property Information
Summary
General Information
- Year Built: 1927
- Year Built Source: Other
- Architectural Style: Spanish Colonial
Parking
- Total Parking Spaces: 5
- Parking Features: Garage - 2 Car, Carport, Circular Driveway
- Carport: Yes
- Covered Spaces: 4
Interior and Exterior Features
Interior Features
- Interior Features: Beamed Ceiling(s), Built-Ins, Bar
- Living Area: 0.23 ac.; source: Owner
- Total Bedrooms: 6
- Full Bathrooms: 7
- Half Bathrooms: 1
- Flooring: Wood, Tile
- Appliances: Range, Oven
- Laundry Features: Inside
- Other Equipment: Dishwasher, Range/Oven, Refrigerator, Other, Barbeque, Built-Ins
- Furnished: Unfurnished
Exterior Features
- Exterior Features: Balcony, Custom Built
- Roof: Spanish Tile
- View: Tree Top, Pool
- Security Features: Automatic Gate
Pool/Spa
- Pool Features: In Ground, Private
- Spa: Hot Tub, Private
Property Information
Lot Information
- Zoning: BHR1*
- Lot Size: 0.66 ac.; source: Vendor Enhanced
- Lot Dimensions: 120x236
Utilities
- Cooling: Central
Estimated Monthly Payments
Monthly Total
$109,838
Monthly Taxes
N/A
Interest
6.00%
Down Payment
20.00%
Mortgage Calculator
Monthly Mortgage Cost
$109,838
Monthly Charges
$0
Total Monthly Payment
$109,838
Calculation based on:
Price:
$22,900,000
Charges:
$0
* Additional charges may apply
Similar Listings

Listing information provided by the Combined LA/Westside Multiple Listing Service, Inc.. All information is deemed reliable but not guaranteed. Copyright 2024 Combined LA/Westside Multiple Listing Service, Inc., Los Angeles, California. All rights reserved.
Last checked: Apr 28, 2024, 10:14 AM UTC

