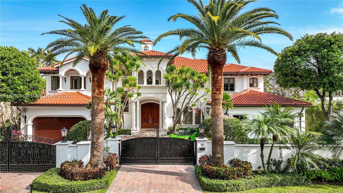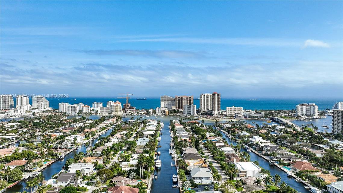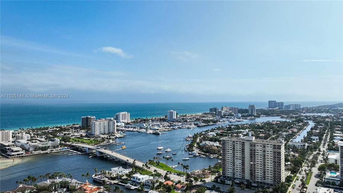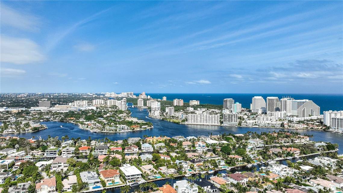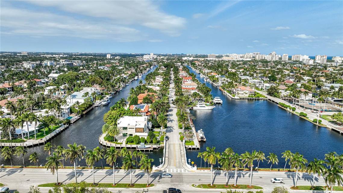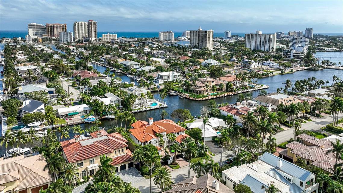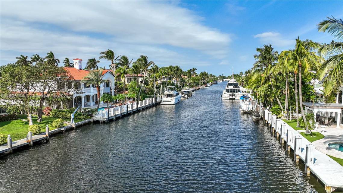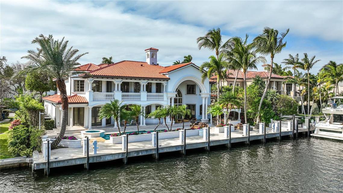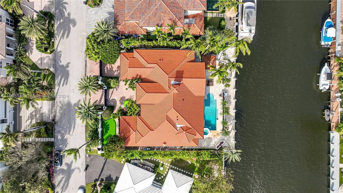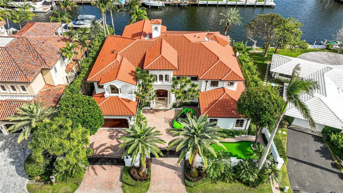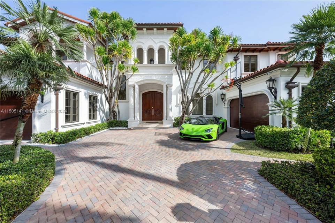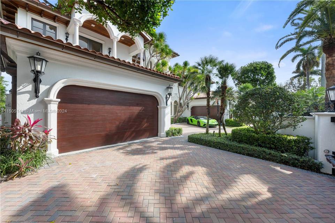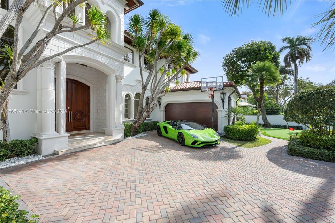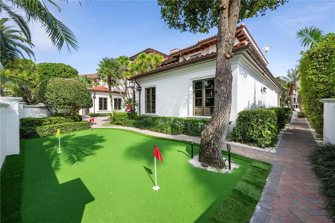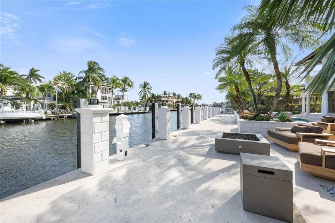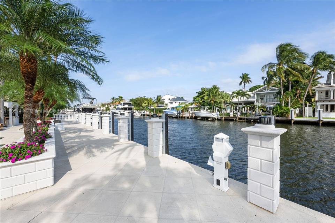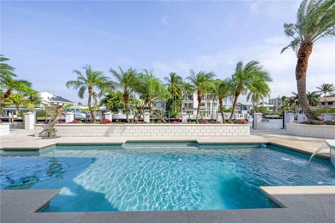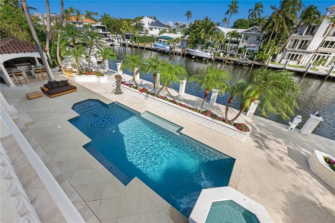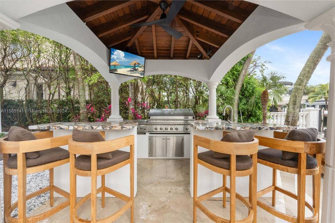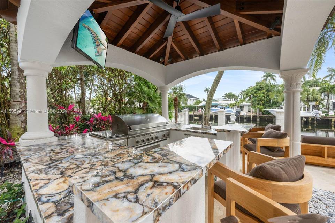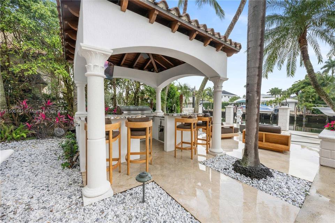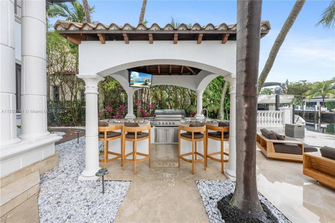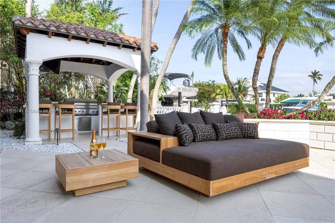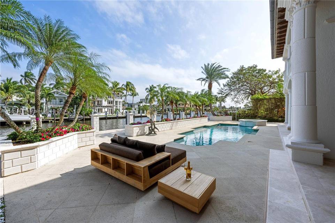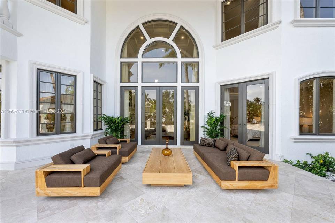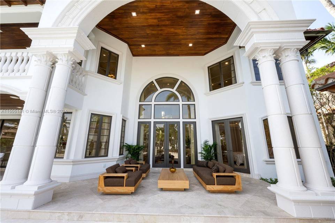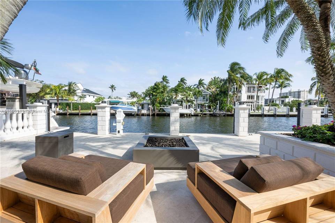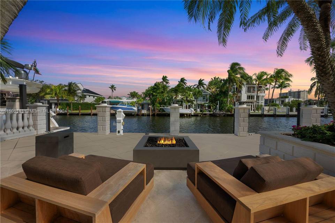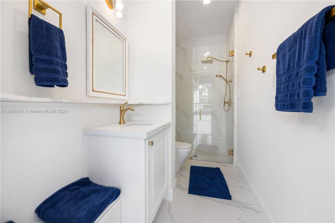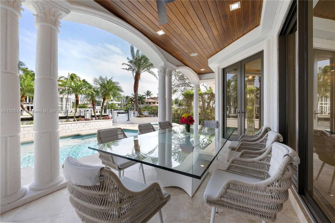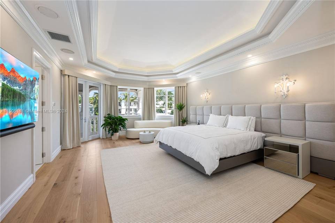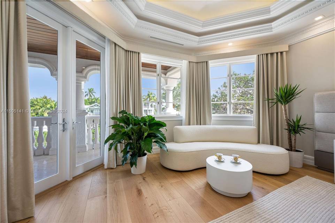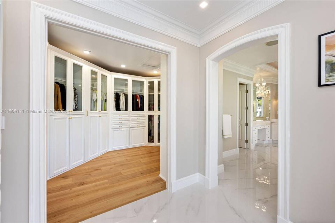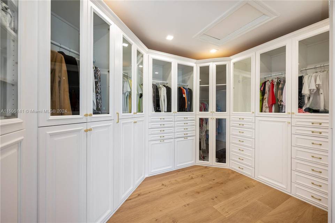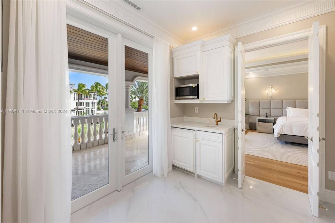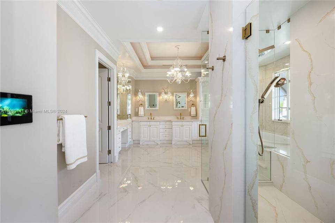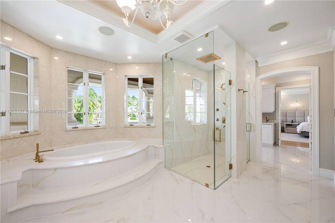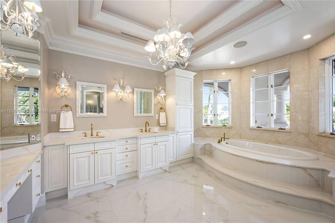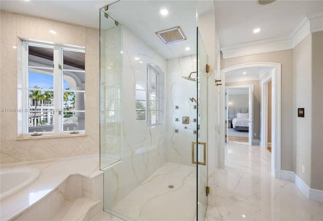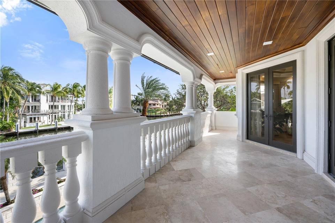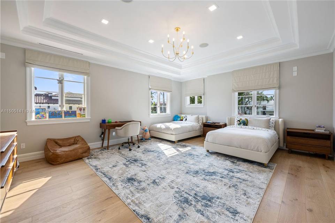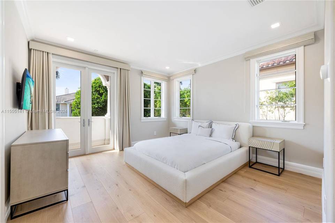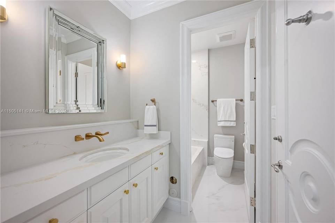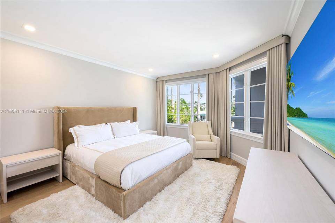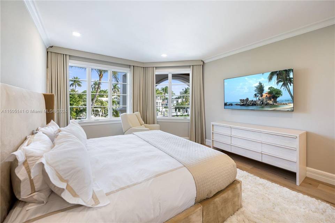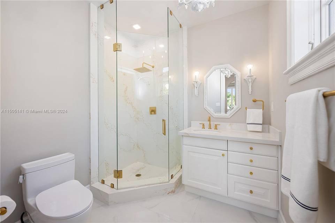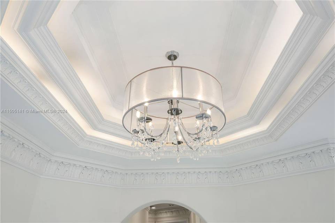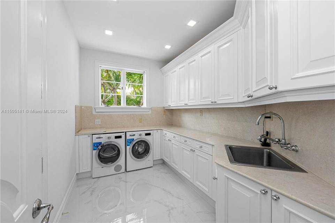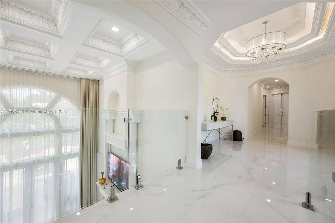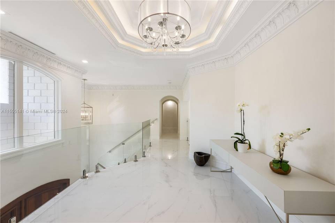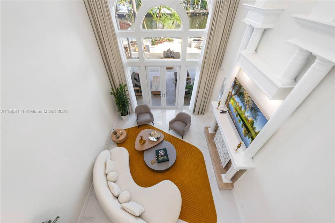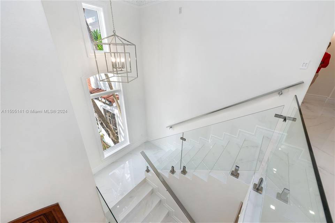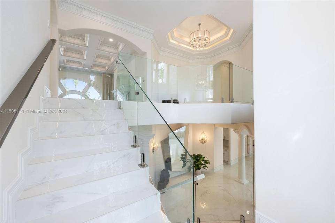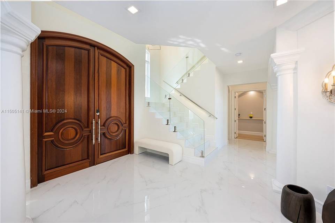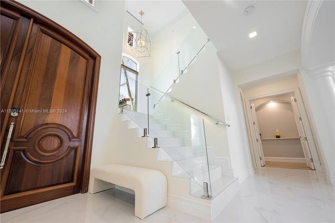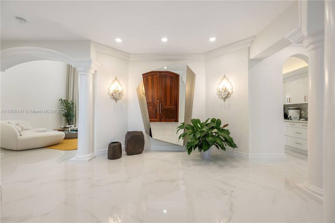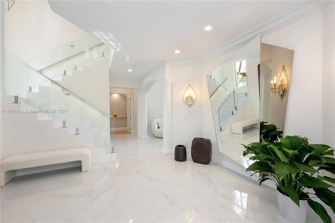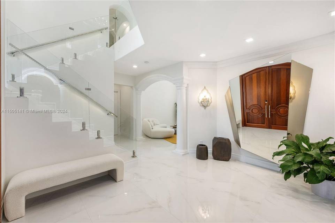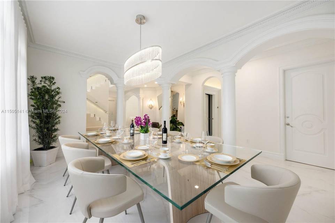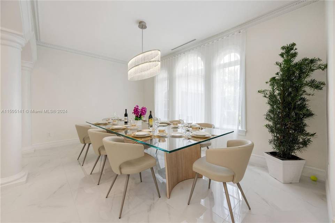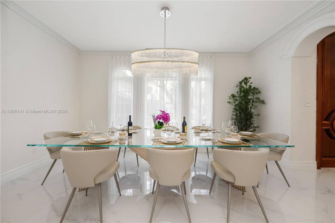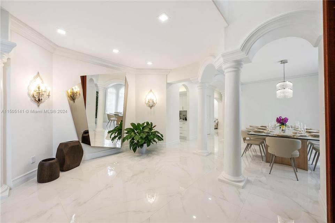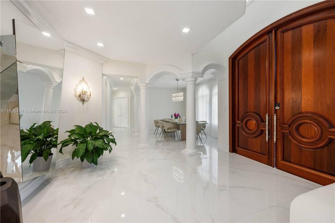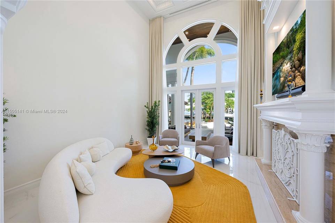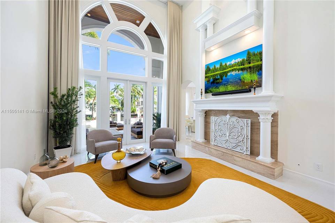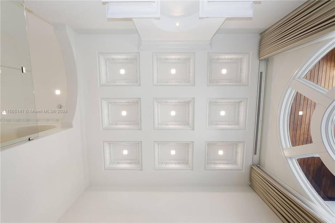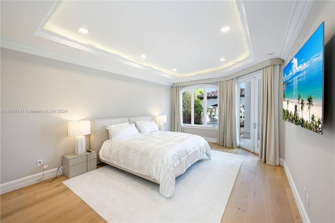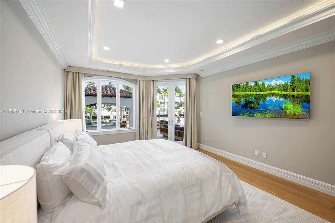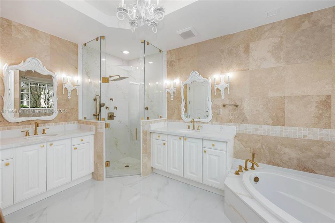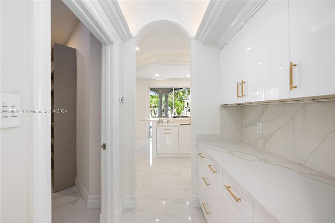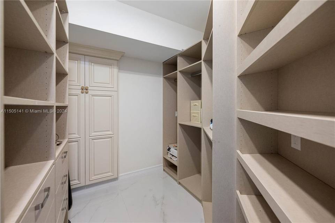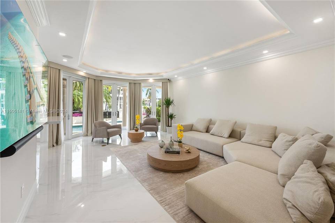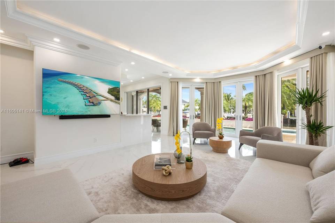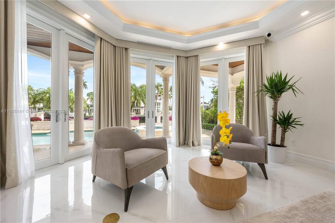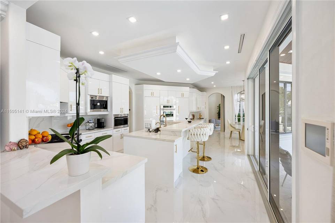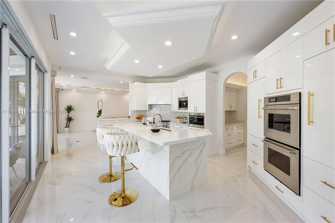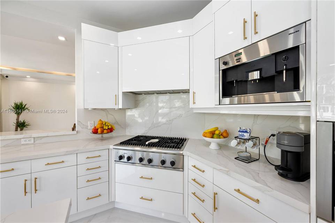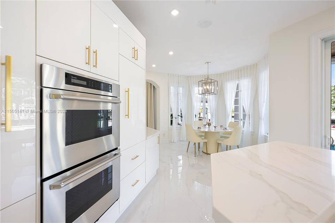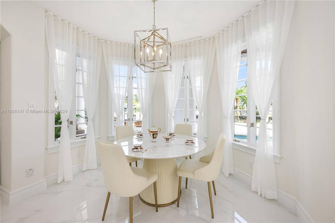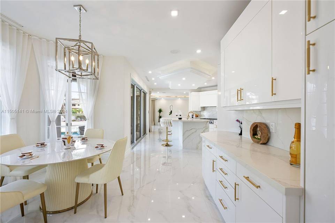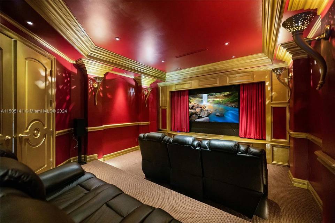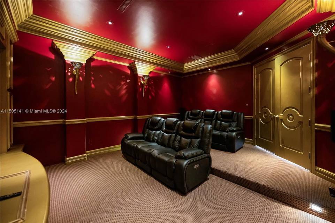

76 Royal Palm Dr
Fort Lauderdale, FL 33301Sale Price
$9,399,000
Property Type
Single-Family
Beds
5
Full Baths
5
½ Baths
1
Property Description
EXTENSIVELY RENOVATED ESTATE,COMPLETED IN 2024 SHOWCASES EXCEPTIONAL FINISHES/CRAFTSMANSHIP THROUGHOUT.Located in the most prestigious Isles in Las Olas.Very private/secure Estate on the widest/deepest canal in the Isles. Boasts 100FT on the water.Estate features intricate plaster crown molding,high ceilings, beautiful illuminated staircase, home theater,Full VIP suite,Master Bathroom w/Rain shower Spa,2 full laundry rooms, capable for elevator installation.New roof/2021,Mini Golf,4 car garage w/new AC, attic storage,outdoor gazebo with kitchen, fire pit,Large custom salt pool with built-in separate Jacuzzi concrete dock, large covered patios great for entertaining+48kW generator.Has security entry door gates & cameras.Royal Palm Dr has underground utilities,natural gas & higher elevations
Agent Information
Property Specifics
Property Type:
Single-Family
Yearly Taxes:
$70,655
Estimated Sq. Foot:
5,925
Lot Size:
N/A
Price per Sq. Foot:
$1,586
Building Stories:
2
MLS ID:
A11505141
Source Status:
Active
Amenities
Bedroom On Main Level
Breakfast Area
Closet Cabinetry
Dining Area
Separate/Formal Dining Room
Entrance Foyer
Fireplace
Kitchen Island
Living/Dining Room
Custom Mirrors
Sitting Area In Primary
Central
Electric
Central Air
Ceiling Fan(S)
Attached
Driveway
Garage
Garage Door Opener
Ceramic Tile
Marble
Wood
Boat Facilities
Home Owners Association
Canal Front
No Fixed Bridges
Ocean Access
In Ground
Pool
Pool/Spa Combo
Some Gas Appliances
Dryer
Dishwasher
Disposal
Gas Range
Gas Water Heater
Refrigerator
Washer
Furnished
Parking
Attached Garage
Central Vacuum
Accessible Doors
Canal Access
Accessible Hallway(S)
Views & Exposures
BayCanalWater
Location & Transportation
Other Property Information
Summary
General Information
- Year Built: 2002
- Architectural Style: Mediterranean, Two Story
- Pets Allowed: Conditional, Yes
School
- Middle or Junior School: Sunrise
- MLS Area Major: 3280
Parking
- Total Parking Spaces: 4
- Parking Features: Attached, Driveway, Garage, Garage Door Opener
- Garage: Yes
- Attached Garage: Yes
- Garage Spaces: 4
- Covered Spaces: 4
Interior and Exterior Features
Interior Features
- Interior Features: Built-in Features, Bedroom on Main Level, Breakfast Area, Closet Cabinetry, Dining Area, Separate/Formal Dining Room, Entrance Foyer, Fireplace, Kitchen Island, Living/Dining Room, Custom Mirrors, Sitting Area in Primary, Walk-In Closet(s), Central Vacuum
- Living Area: 5,925 sq. ft.
- Total Bedrooms: 5
- Total Bathrooms: 6
- Full Bathrooms: 5
- Half Bathrooms: 1
- Fireplace: Yes
- Flooring: Ceramic Tile, Marble, Wood
- Appliances: Some Gas Appliances, Built-In Oven, Dryer, Dishwasher, Disposal, Gas Range, Gas Water Heater, Refrigerator, Washer
- Furnished: Furnished
Exterior Features
- Exterior Features: Security/High Impact Doors, Lighting, Outdoor Grill, Patio, Shed
- Roof: Spanish Tile
- View: Bay, Canal, Water
Pool/Spa
- Pool Features: In Ground, Pool, Pool/Spa Combo
- Spa: In Ground
Structure
- Building Area: 7,951
- Stories: 2
- Construction Materials: Block, Other
- Accessibility Features: Accessible Doors, Accessible Hallway(s)
Property Information
Lot Information
- Zoning: RS-4.4
- Lot Features: Sprinklers Automatic, Sprinkler System, < 1/4 Acre
- Waterfront: Canal Access, Canal Front, No Fixed Bridges, Ocean Access
Utilities
- Utilities: Cable Available
- Cooling: Central Air, Ceiling Fan(s)
- Heating: Central, Electric
- Water Source: Public
- Irrigation Source: Municipal
- Sewer: Public Sewer
Community
- Community Features: Boat Facilities, Home Owners Association
Estimated Monthly Payments
Monthly Total
$50,969
Monthly Taxes
$5,888
Interest
6.00%
Down Payment
20.00%
Mortgage Calculator
Monthly Mortgage Cost
$45,081
Monthly Charges
$5,888
Total Monthly Payment
$50,969
Calculation based on:
Price:
$9,399,000
Charges:
$5,888
* Additional charges may apply
Similar Listings
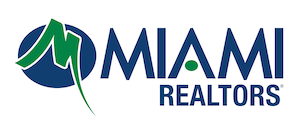
The data relating to real estate for sale on this web site comes in part from the Broker Reciprocity Program of Miami Association of REALTORS®. All information is deemed reliable but not guaranteed. Copyright 2024 Miami Association of REALTORS®. All rights reserved.
Last checked: May 11, 2024, 8:50 PM UTC
