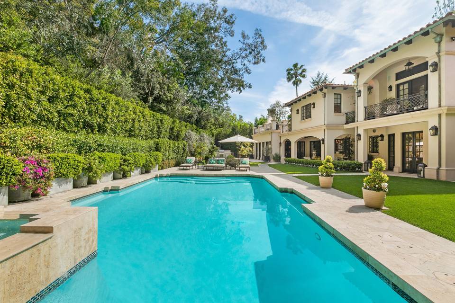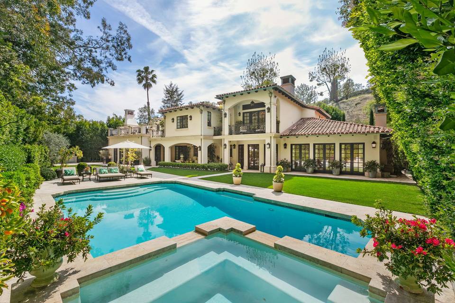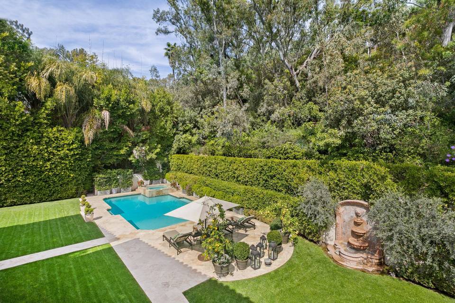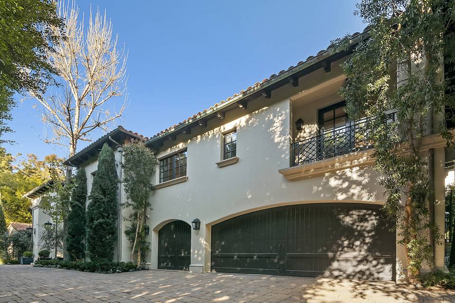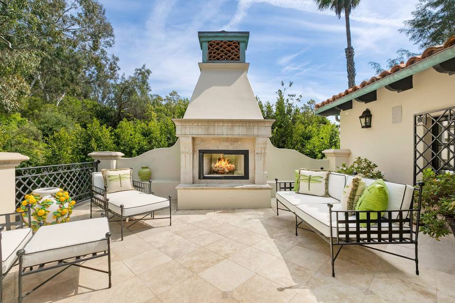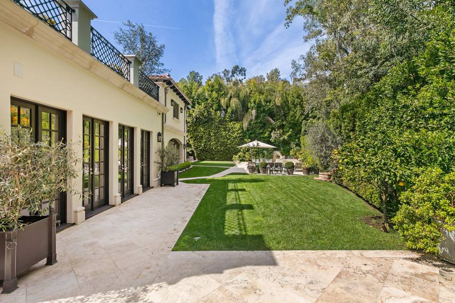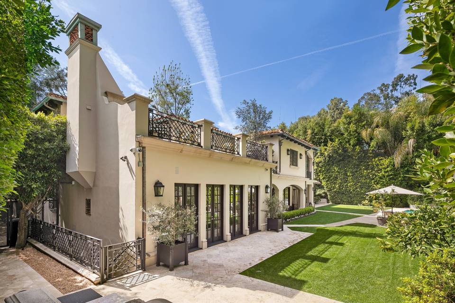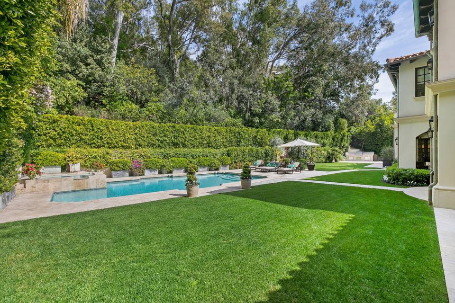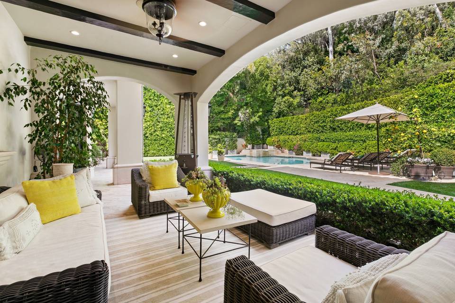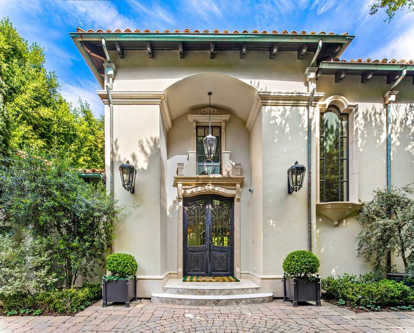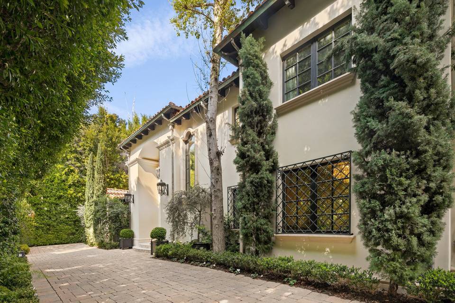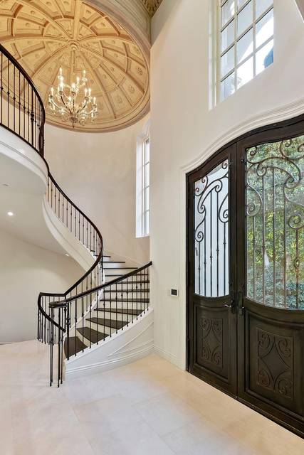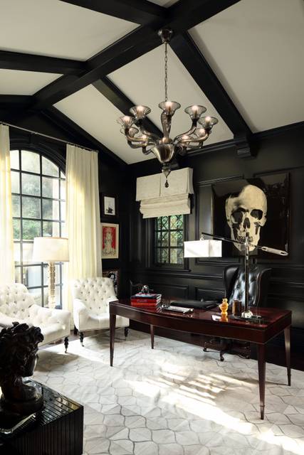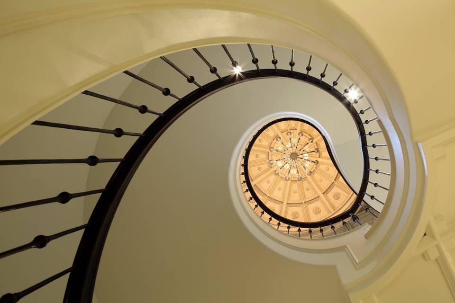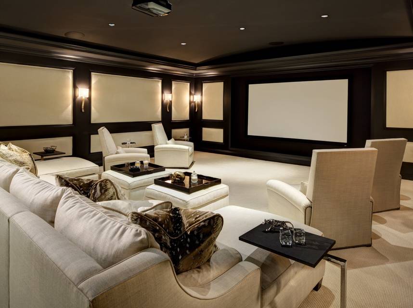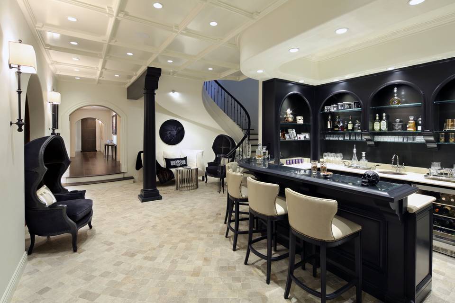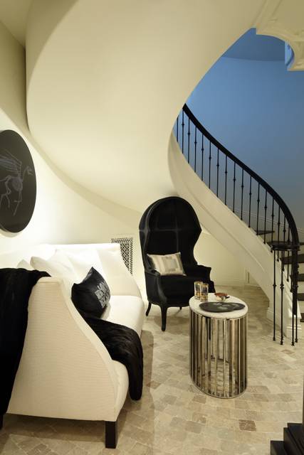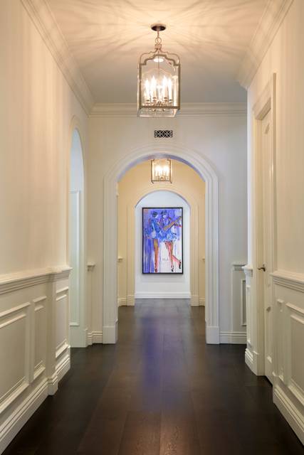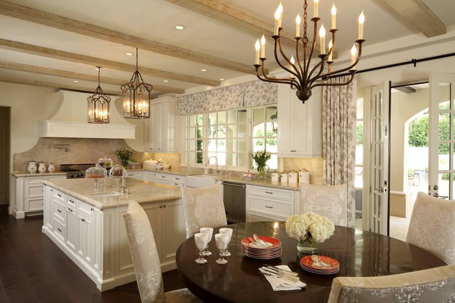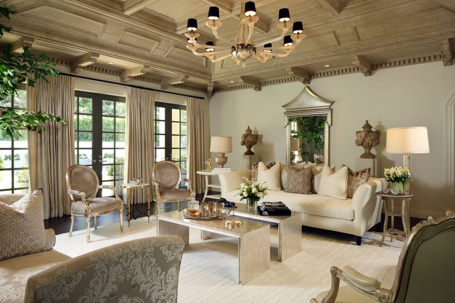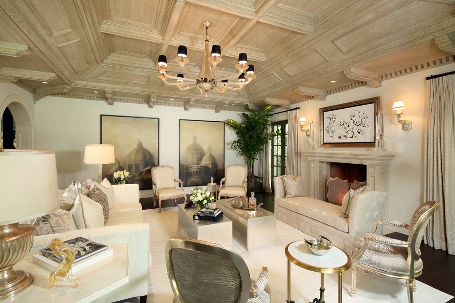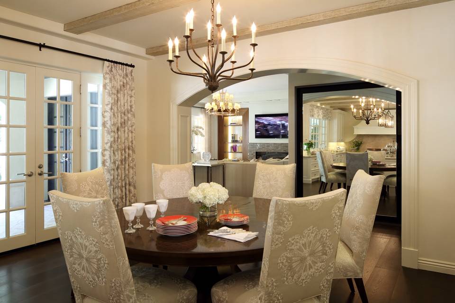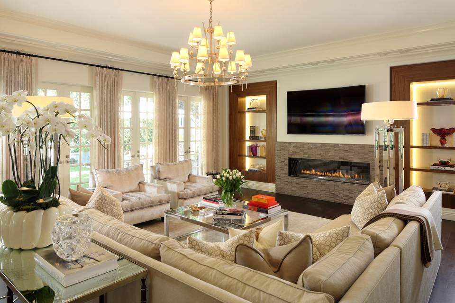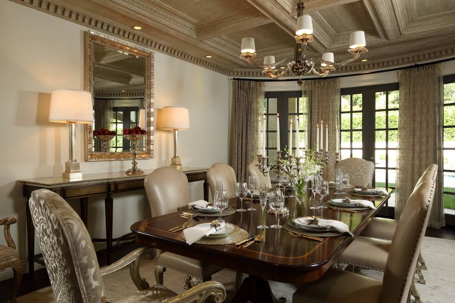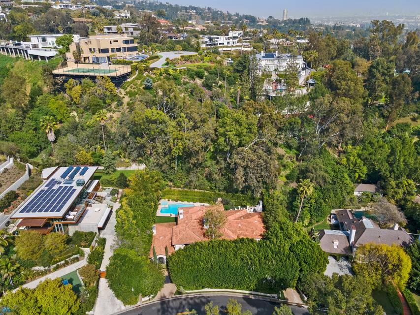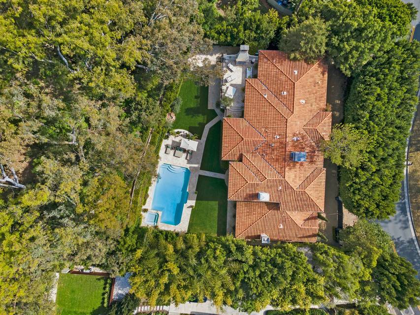

1156 San Ysidro Drive
Beverly Hills, CA 90210
sold
Last Listed Price
$13,950,000
Property Type
Single-Family
Beds
7
Baths
9
Property Description
Located in prime Beverly Hills proper on lower San Ysidro Drive is a refined and romantic stunning recently remodeled Italian-style celebrity villa located mere minutes from iconic shops, restaurants and The Beverly Hills Hotel. Encompassing seven all-ensuite bedrooms and three powder rooms, this 11,369-SF 3-level gated estate is filled with exquisite design features. The chef’s kitchen presents a center island, Viking appliances and a breakfast area. The family room’s French doors open to the pristine, resort-like backyard with a pool, hot tub and manicured lawn. Ascend to the second level to find the primary suite with dual closets and spa-like baths. The finished lower level features a bar, a 3,000-bottle wine cellar with tasting room, a 10-seat theater, a gym with a sauna, two bedrooms and a laundry room. Additional home amenities include a 3-car garage. Steeped in exceptional elegance and total privacy, 1156 San Ysidro Drive is a sophisticated retreat conveniently located minutes from the attractions of Beverly Hills and West Hollywood.
Agent Information
Property Specifics
Property Type:
Single-Family
Estimated Sq. Foot:
11,369
Lot Size:
0.60 ac.
Price per Sq. Foot:
$1,227
Building Stories:
3
MLS ID:
a0U4U00000DQk6nUAD
Amenities
Central
Fireplace Living Room
Automatic Gate
Gated
Pool Private
Parking
Fireplace
Theater
Wine Cellar
Parking Circular Driveway
Fireplace Master Bedroom
Parking Direct Entrance
Fireplace Den
Fireplace Bath
Maids 2
Parking Covered Parking
Views & Exposures
PoolTree Top
Location & Transportation
Other Property Information
Summary
General Information
- Architectural Style: Mediterranean
Parking
- Total Parking Spaces: 3
- Parking Features: Parking Circular Driveway, Parking Direct Entrance, Parking Garage - 3 Car, Parking Covered Parking
Interior and Exterior Features
Interior Features
- Interior Features: Theater, Wine Cellar
- Living Area: 0.26 ac.
- Total Bedrooms: 7
- Full Bathrooms: 9
- Fireplace: Fireplace Bath, Fireplace Den, Fireplace Living room, Fireplace Master Bedroom
- Total Fireplaces: 5
Exterior Features
- View: Pool, Tree Top
- Security Features: Automatic Gate, Gated, Gated
Pool/Spa
- Pool Features: Pool Private
Structure
- Building Features: Private, Gym
- Stories: 3
Property Information
Lot Information
- Lot Size: 0.60 ac.
Utilities
- Cooling: Central
- Heating: Central
Estimated Monthly Payments
Monthly Total
$66,910
Monthly Taxes
N/A
Interest
6.00%
Down Payment
20.00%
Mortgage Calculator
Monthly Mortgage Cost
$66,910
Monthly Charges
$0
Total Monthly Payment
$66,910
Calculation based on:
Price:
$13,950,000
Charges:
$0
* Additional charges may apply
Similar Listings
All information is deemed reliable but not guaranteed. Copyright 2024 The Agency. All rights reserved.
Last checked: Apr 28, 2024, 2:17 PM UTC
