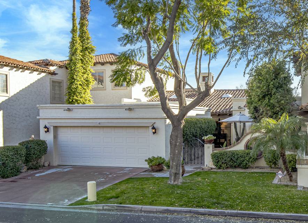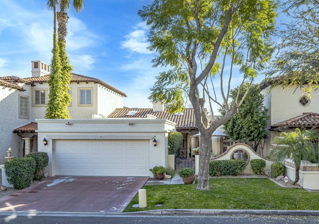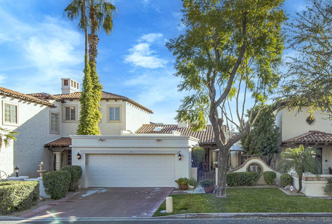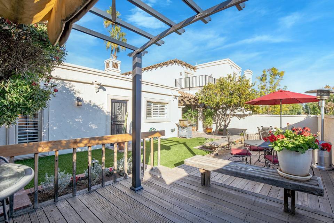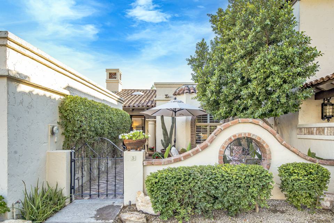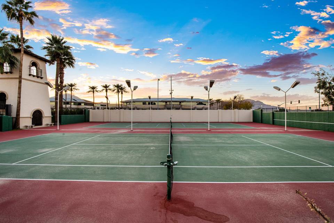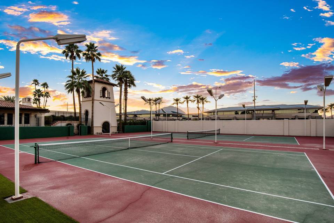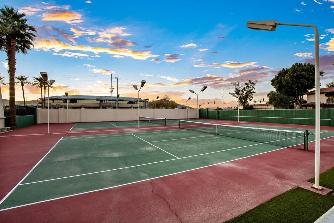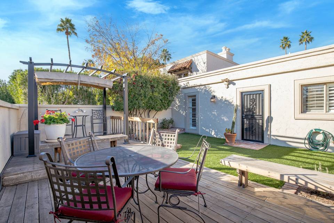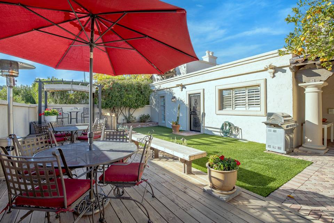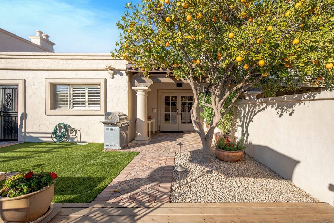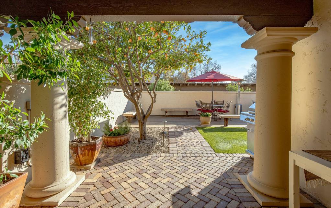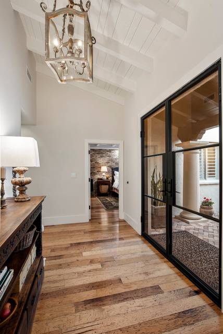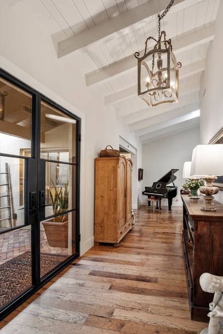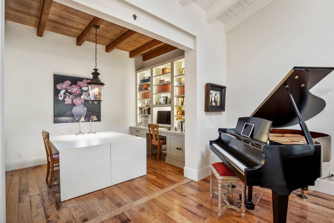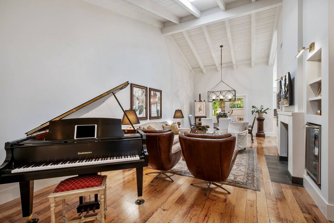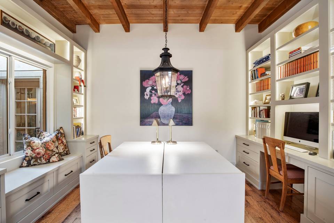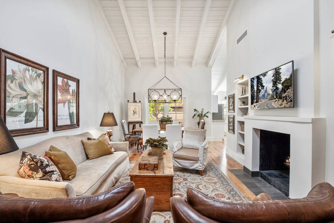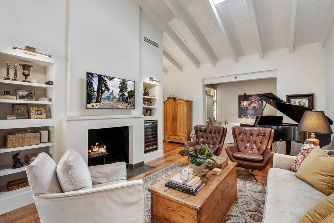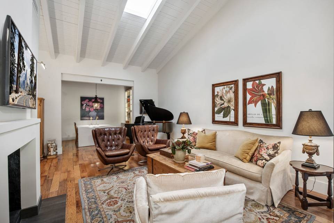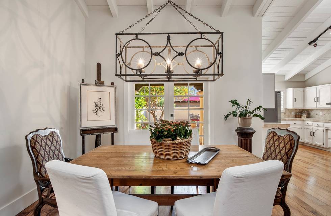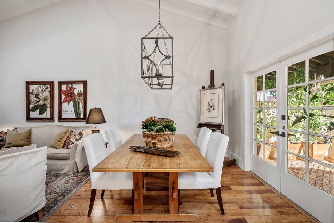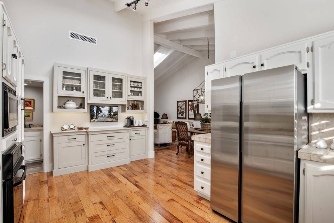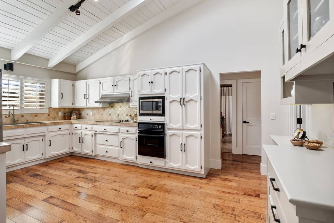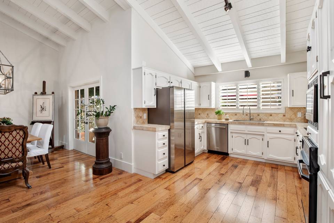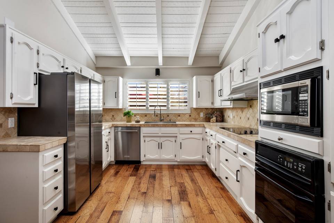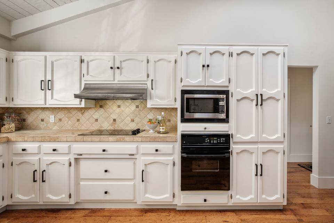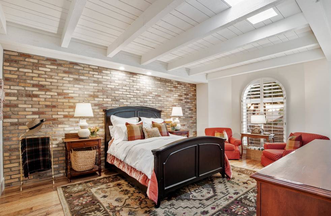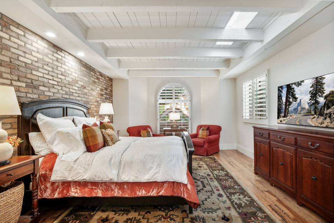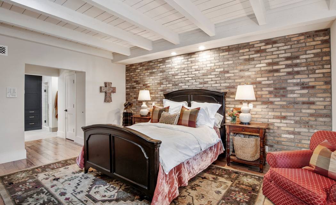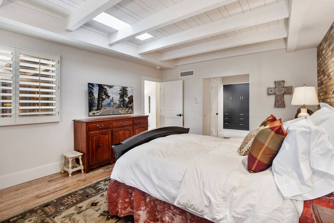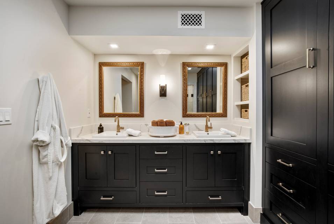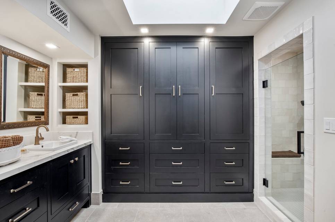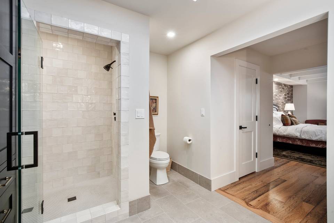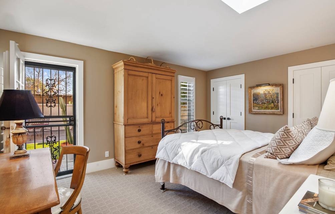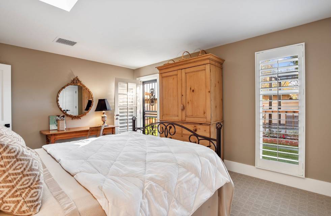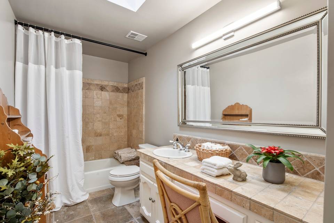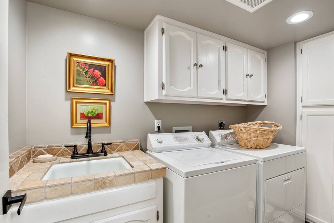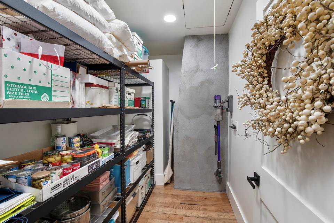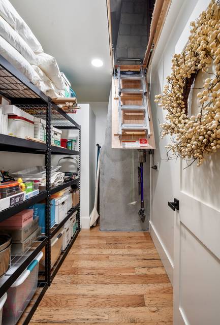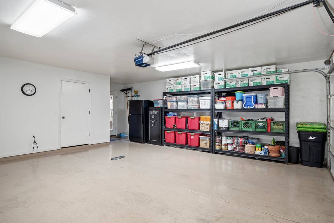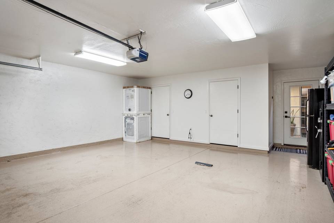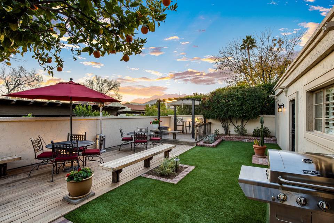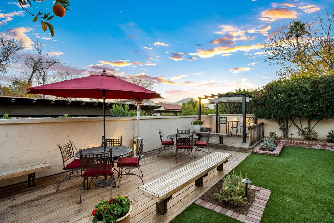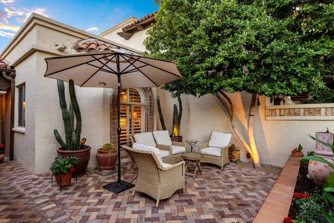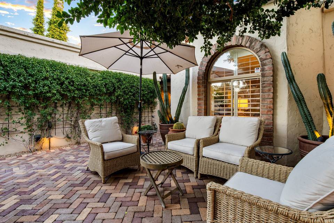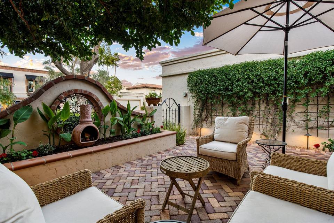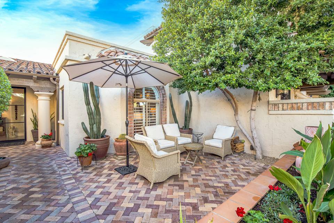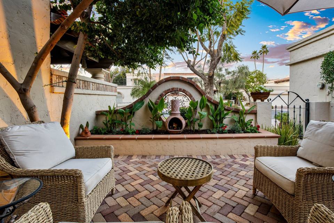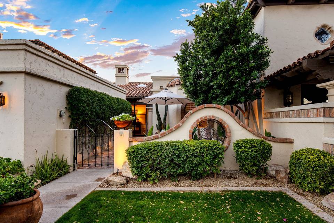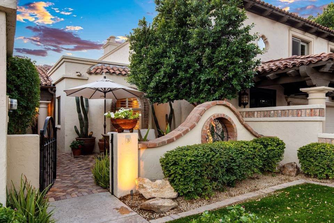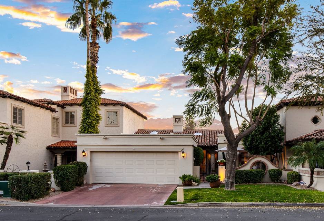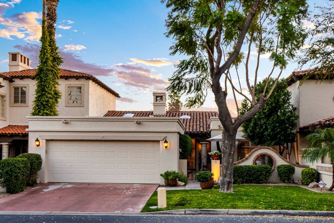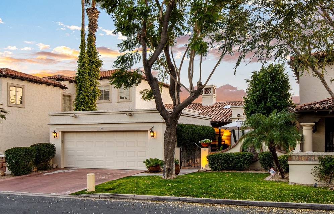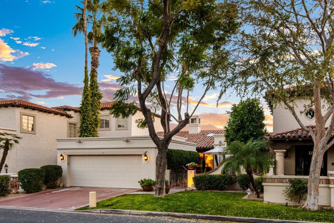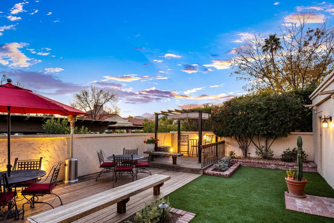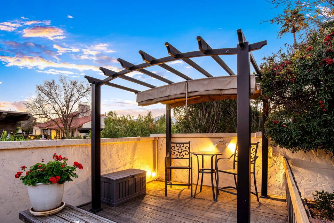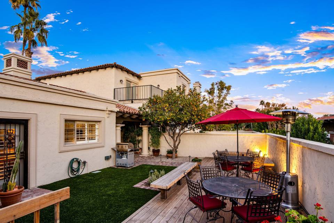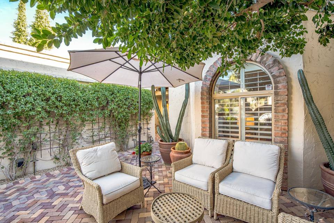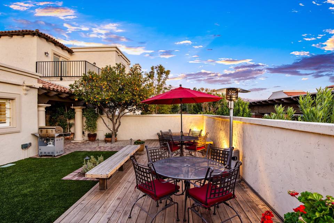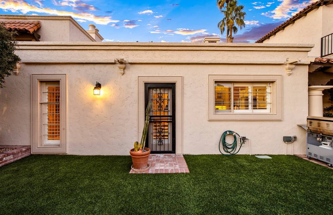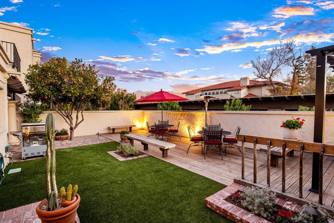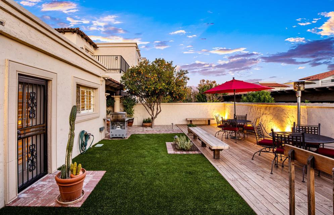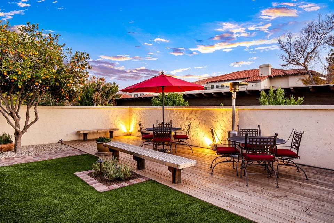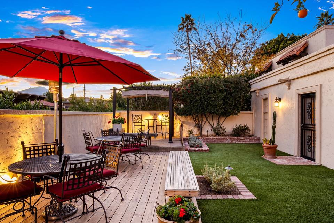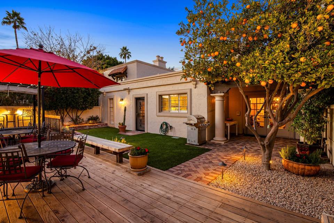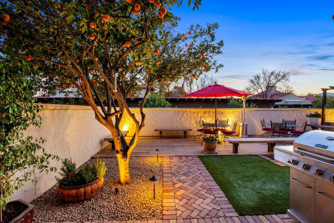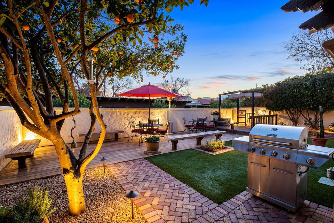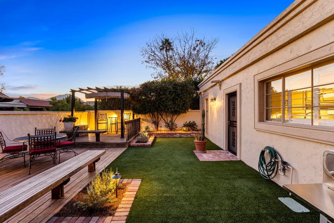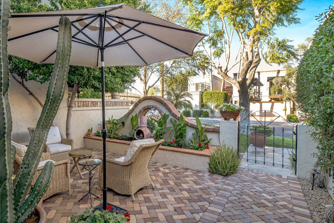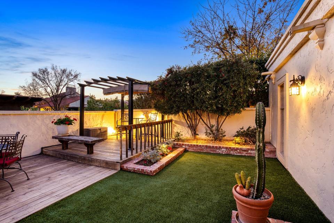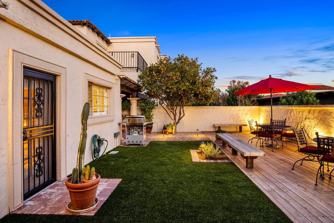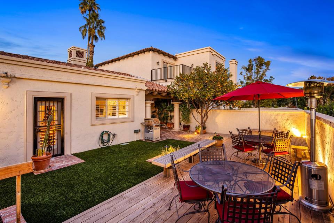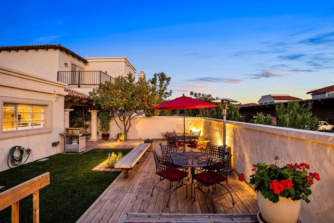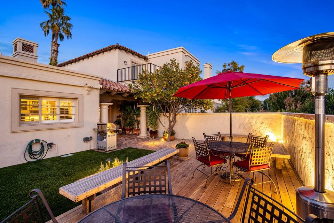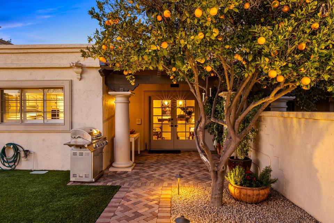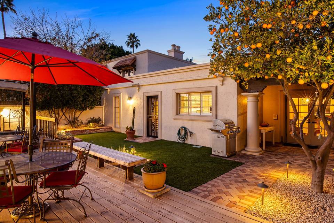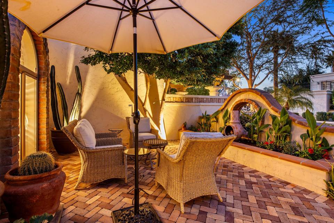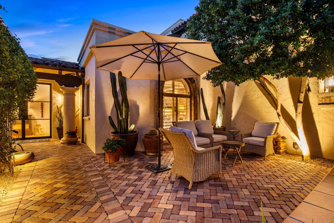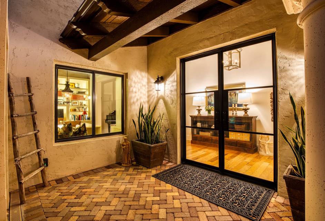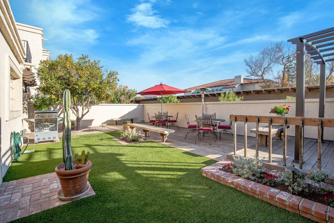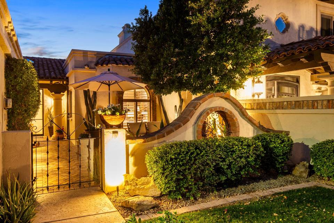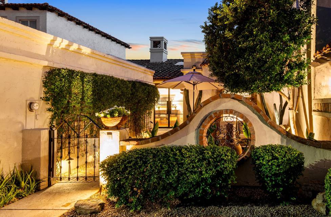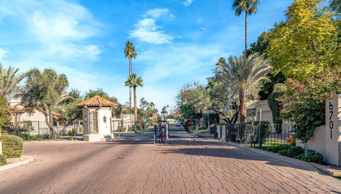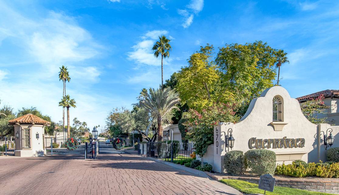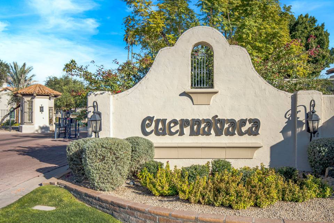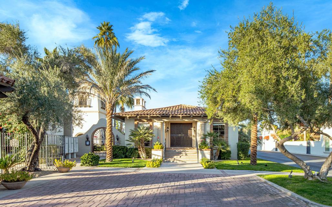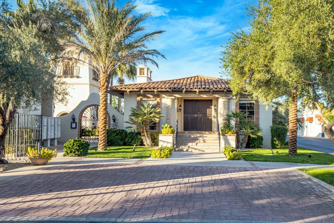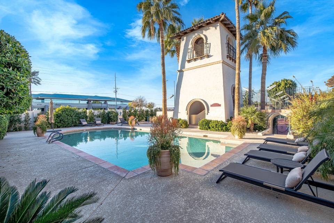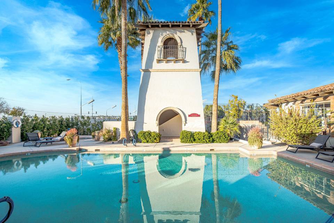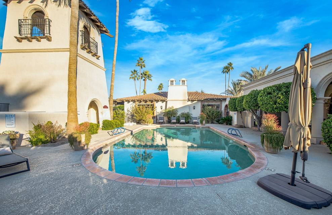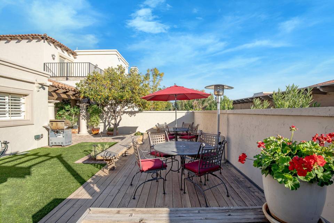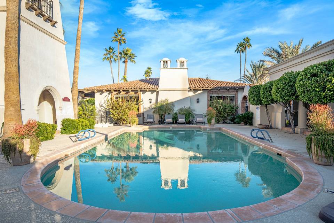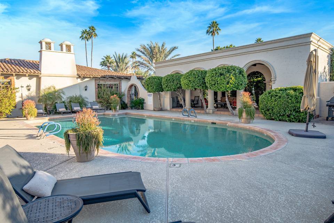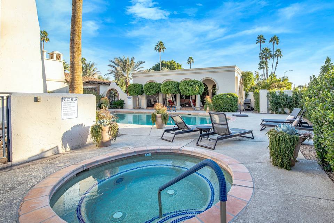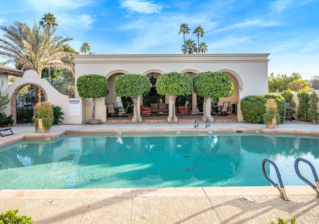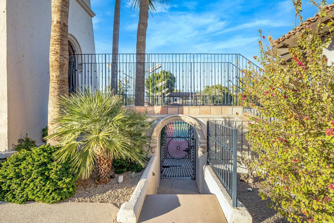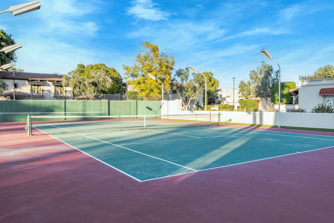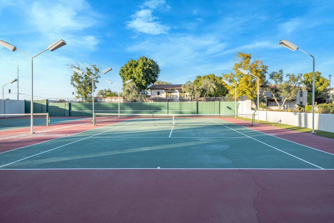

6701 N Scottsdale Road #5
Scottsdale, AZ 85250Scottsdale Rd And Lincoln Dr
in contract
Sale Price
$1,449,000
Property Type
Townhouse
Beds
2
Baths
0
Property Description
Welcome to your jewel box, dream home, nestled in gated Cuernavaca. This exquisite, remodeled 2-bedroom, plus office townhome is a perfect blend of comfort and sophistication offering single level living. As you step through modern glass front doors, you are greeted by an inviting living space with charm and character showcasing vaulted ceilings, and hardwood floors throughout. Adorned with modern finishes and an abundance of natural light the open but quaint great room showcases a fireplace and is open to the dining room with French doors to the back yard. The office, which is a new addition, offers built- in bookcases, and desk as well as a window seat. The spacious kitchen is a chefs delight with plenty of cabinetry and a new built in buffet, coffee bar and pantry. The primary
bedroom is oversized, yet charming with a brick feature wall and beautifully renovated primary bathroom featuring a double sink vanity, additional bank of cabinetry and new designer shower, as well as double walk in closets. The secondary bedroom has two closet spaces and access to the back yard. This special townhome has a charming front courtyard with new pavers and mature landscaping, as well as a generous back yard with covered patio, orange tree, new turf and deck. With additional storage in mind this home has a generous storage room with additional storage in the attic. New roof, and new HVAC unit. The community amenities include a sparkling pool and spa, pickleball and tennis courts, fitness center, and community club house. Located in the sought-after Cuernavaca neighborhood, this townhome is just moments away from Scottsdale's vibrant dining, shopping, and entertainment options.
bedroom is oversized, yet charming with a brick feature wall and beautifully renovated primary bathroom featuring a double sink vanity, additional bank of cabinetry and new designer shower, as well as double walk in closets. The secondary bedroom has two closet spaces and access to the back yard. This special townhome has a charming front courtyard with new pavers and mature landscaping, as well as a generous back yard with covered patio, orange tree, new turf and deck. With additional storage in mind this home has a generous storage room with additional storage in the attic. New roof, and new HVAC unit. The community amenities include a sparkling pool and spa, pickleball and tennis courts, fitness center, and community club house. Located in the sought-after Cuernavaca neighborhood, this townhome is just moments away from Scottsdale's vibrant dining, shopping, and entertainment options.
Agent Information
Property Specifics
Property Type:
Townhouse
Monthly Common Charges:
$540
Yearly Taxes:
$2,640
Estimated Sq. Foot:
2,000
Lot Size:
5,279 sq. ft.
Price per Sq. Foot:
$725
Building Units:
N/A
Building Stories:
N/A
Pet Policy:
N/A
MLS ID:
6653186
Source Status:
Active Under Contract
Also Listed By:
connectagency: a0UUc000001Z9r7MAC
Building Amenities
Tennis Court(S)
Covered Patio(S)
Patio
Private Yard
Covered Patio(S)
Patio
Private Yard
Spanish
Painted
Stucco
Block
Sprinklers In Rear
Sprinklers In Front
Grass Front
Grass Back
Auto Timer H2o Front
Auto Timer H2o Back
Private Outdoor Space
Private Yard
Stucco
Block
Tennis Court(S)
Corner Lot
Painted
Sprinklers In Front
Sprinklers In Rear
Spanish
Covered Patio(S)
Private Street(S)
Pvt Yrd(S)/Crtyrd(S)
Santa Barbara/Tuscan
Gazebo/Ramada
Management
Auto Timer H2o Front
Auto Timer H2o Back
Grass Front
Rental Ok (See Rmks)
Unit Amenities
No Interior Steps
Vaulted Ceiling(S)
Pantry
Double Vanity
Full Bth Master Bdrm
Electric
Refrigeration
1 Fireplace
Family Room
Windows Skylight(S)
Floor Tile
Floor Wood
Gated Community
Pickleball Court(S)
Community Spa Htd
Community Pool Htd
Near Bus Stop
Tennis Court(S)
Clubhouse
Fitness Center
Covered Patio(S)
Patio
Private Yard
Parking
Fireplace
Covered Patio(S)
Patio
Private Yard
Private Yard
Tennis Court(S)
Covered Patio(S)
Views & Exposures
View Mountain(s)
Location & Transportation
Other Property Information
Summary
General Information
- Year Built: 1975
- Architectural Style: Spanish
- Builder Name: Edmonds
School
- Elementary School District: Scottsdale Unified District
- High School District: Scottsdale Unified District
Parking
- Total Parking Spaces: 2
- Garage: Yes
- Garage Spaces: 2
HOA
- Association: Yes
- Association Name: Cuernavaca HOA
- Association Phone: (602) 861-5980
- Association Fee: $540.00; Monthly
- Association Fee Includes: Insurance, Street Maint, Front Yard Maint, Trash
Interior and Exterior Features
Interior Features
- Interior Features: No Interior Steps, Vaulted Ceiling(s), Pantry, Double Vanity, Full Bth Master Bdrm
- Living Area: 2,000 sq. ft.
- Total Bedrooms: 2
- Total Bathrooms: 2
- Fireplace: 1 Fireplace, Family Room
- Flooring: Floor Tile, Floor Wood
Exterior Features
- Exterior Features: Covered Patio(s), Patio, Private Yard
- Roof: Roof Tile, Roof Foam
- Window Features: Windows Skylight(s)
- View: View Mountain(s)
Structure
- Construction Materials: Painted, Stucco, Block
- Accessibility Features: Zero-Grade Entry
- Patio and Porch Features: Covered Patio(s), Patio, Private Yard
Property Information
Lot Information
- Lot Features: Sprinklers In Rear, Sprinklers In Front, Grass Front, Grass Back, Auto Timer H2O Front, Auto Timer H2O Back
- Lots: 1
- Buildings: 1
- Lot Size: 5,279 sq. ft.
- Fencing: Fencing Block
Utilities
- Cooling: Refrigeration
- Heating: Electric
- Water Source: Water Source Pvt Water Company
- Sewer: Sewer Public Sewer
Community
- Community Features: Gated Community, Pickleball Court(s), Community Spa Htd, Community Pool Htd, Near Bus Stop, Tennis Court(s), Clubhouse, Fitness Center
Estimated Monthly Payments
Monthly Total
$7,710
Monthly Charges
$540
Monthly Taxes
$220
Interest
6.00%
Down Payment
20.00%
Mortgage Calculator
Monthly Mortgage Cost
$6,950
Monthly Charges
$760
Total Monthly Payment
$7,710
Calculation based on:
Price:
$1,449,000
Charges:
$760
* Additional charges may apply
Similar Listings
Building Information
Building Name:
N/A
Property Type:
Townhouse
Building Type:
N/A
Pet Policy:
N/A
Units:
N/A
Stories:
N/A
Built In:
1975
Sale Listings:
4
Rental Listings:
0
Land Lease:
No
Other Sale Listings in Building

All information should be verified by the recipient and none is guaranteed as accurate by ARMLS. The data relating to real estate for sale on this web site comes in part from the Broker Reciprocity Program of ARMLS. All information is deemed reliable but not guaranteed. Copyright 2024 ARMLS. All rights reserved.
Last checked: Apr 28, 2024, 10:03 PM UTC
