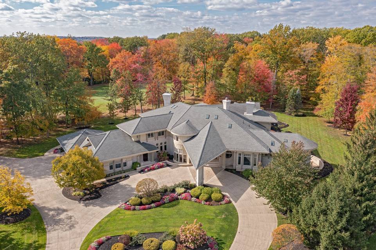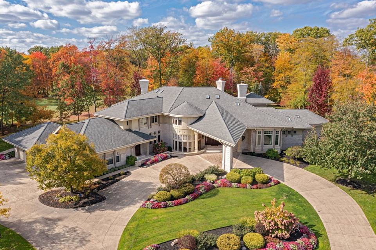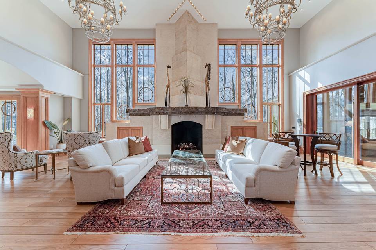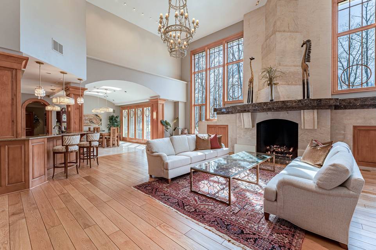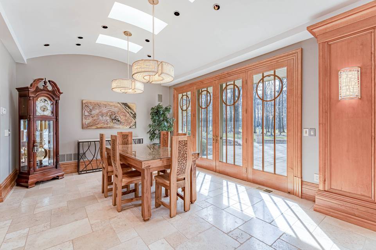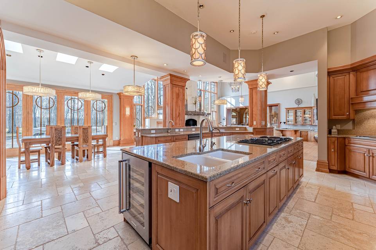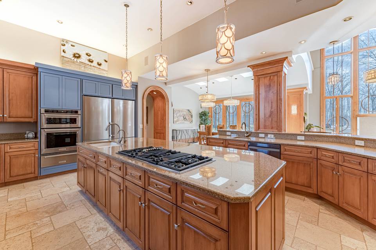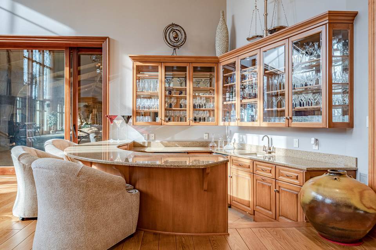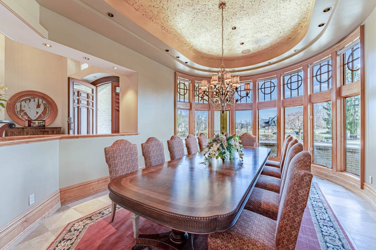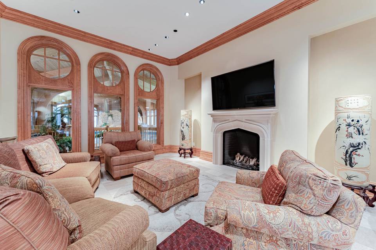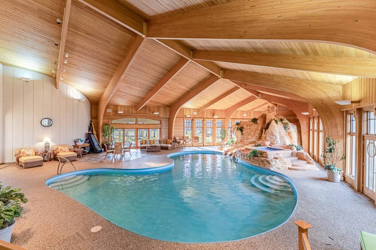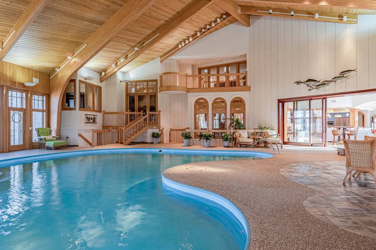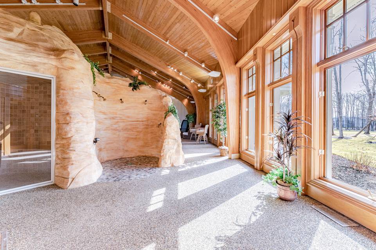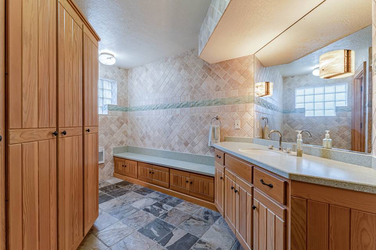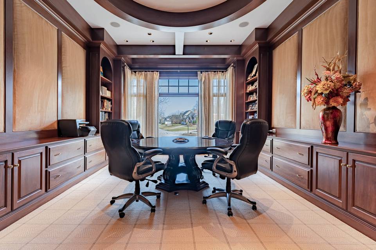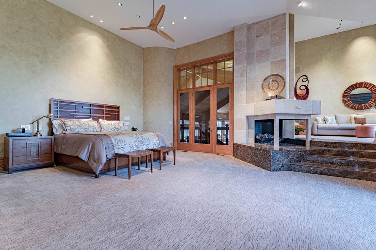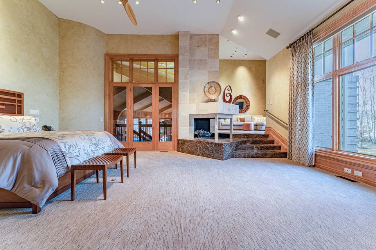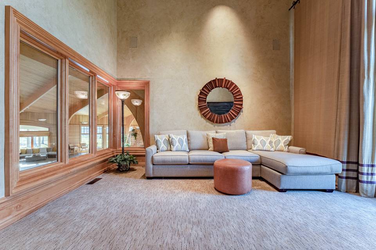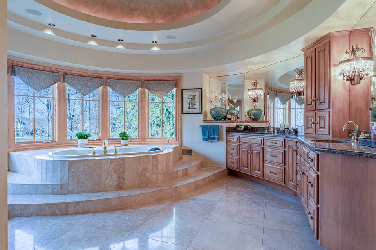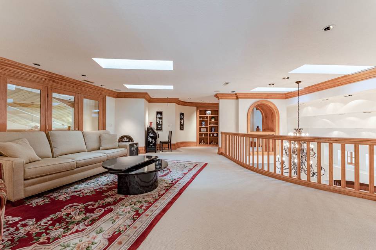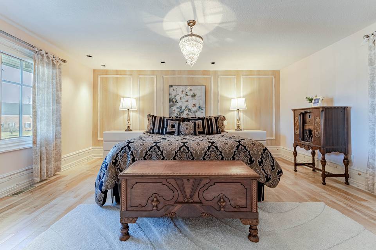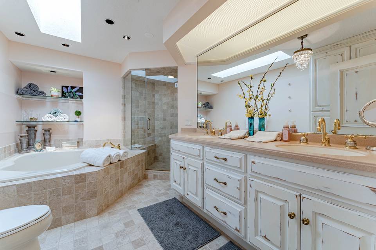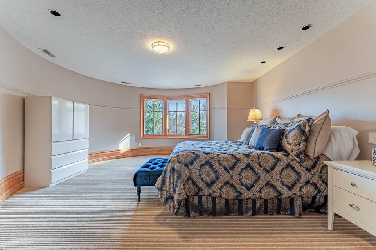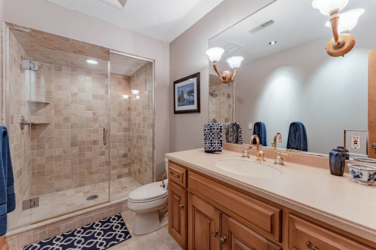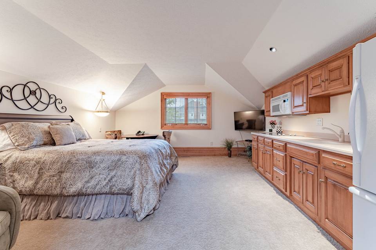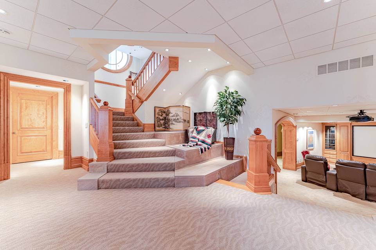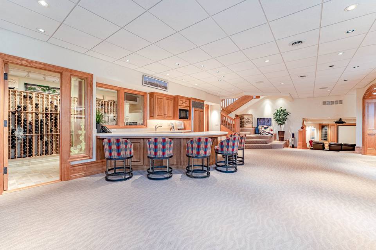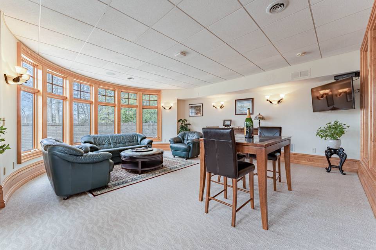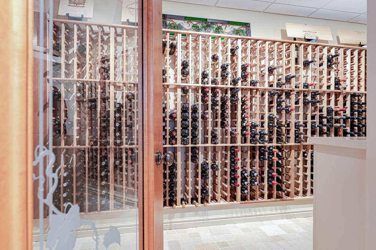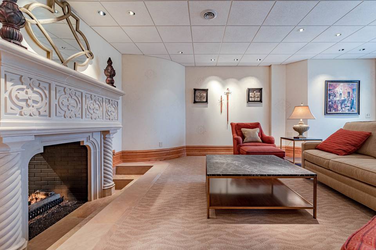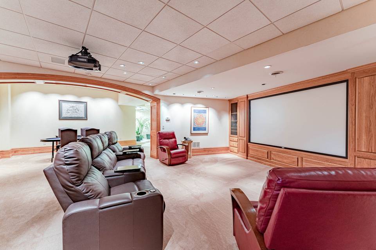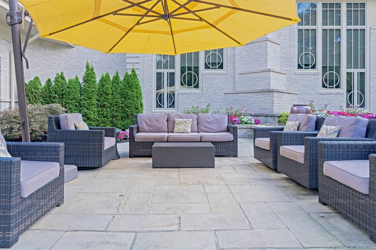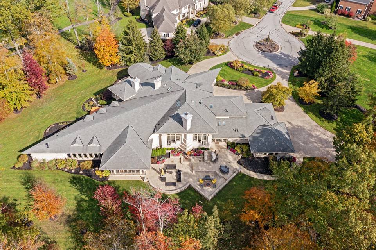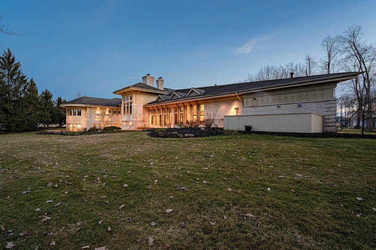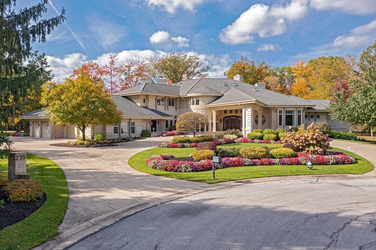

735 Hardwick Drive
Aurora, OH 44202Sale Price
$2,925,000
Property Type
Single-Family
Beds
4
Full Baths
5
½ Baths
4
Property Description
Nestled on 2.6 acres between the 13th and 14th fairways of Barrington, sits one of the most spectacular properties ever offered within this gated community. From the multiple sandstone patios to the soaring ceiling heights, to the resort-style indoor spa and pool, to the magnificent finishes throughout; it is without equal anywhere on the market. Elegant entry doors open to the grand foyer that flows into the formal dining and living rooms. The stunning great room boasting soaring 25 foot ceilings, a wet bar, and towering walls of windows flanking an enormous fireplace. The great room is open to a secondary dining room and chef’s kitchen complete with top-of-the-line appliances. The primary suite includes a stunning office, walk-in closet, luxurious ensuite bath, and a spacious bedroom with separate sitting room, fireplace and private access to the spa. The spectacular indoor pool and spa is an amenity unto itself, with access to the Florida room, patio, sun deck, changing rooms with full baths, saltwater pool with waterfall feature, whirlpool spa, steam room, sauna and more. Upstairs, there are 3 large bedrooms, all with ensuite full baths including one bedroom with its own kitchenette and private entry. The expansive lower entertaining level features a wine cellar, large bar, home theater, tasting room, and family room with a beautiful ornate double fireplace open to the theater. This property is one-of-a-kind and offers an incredible lifestyle unmatched in Northeast Ohio.
Agent Information
Property Specifics
Property Type:
Single-Family
Monthly Common Charges:
$163
Yearly Taxes:
$41,100
Estimated Sq. Foot:
14,953
Lot Size:
2.61 ac.
Price per Sq. Foot:
$196
Building Stories:
2
MLS ID:
4498753
Source Status:
Active
Also Listed By:
connectagency: a0U4U00000EVZY3UAP
Amenities
Air Filtration
Central Vacuum
Wired For Sound
Forced Air
Gas
Central Air
Air Purifier
Attached
Drain
Electricity
Garage
Garage Door Opener
Paved
Water Available
Full
Partially Finished
Sump Pump
Security System
Golf
Cooktop
Dryer
Dishwasher
Humidifier
Microwave
Range
Refrigerator
Washer
Enclosed
Patio
Porch
Basement
Parking
Attached Garage
Fireplace
Views & Exposures
Golf CourseTrees/Woods
Location & Transportation
Other Property Information
Summary
General Information
- Year Built: 1997
- Architectural Style: Contemporary
- Above Grade Finished Area: 10,085
- Below Grade Finished Area: 4,868
Parking
- Total Parking Spaces: 4
- Parking Features: Attached, Drain, Electricity, Garage, Garage Door Opener, Paved, Water Available
- Garage: Yes
- Attached Garage: Yes
- Garage Spaces: 4
HOA
- Association: Yes
- Association Name: Barrington Association
- Association Fee: $650.00; Quarterly
- Association Fee Includes: Security
Interior and Exterior Features
Interior Features
- Interior Features: Air Filtration, Central Vacuum, Wired for Sound
- Living Area: 0.34 ac.
- Total Bedrooms: 4
- Bedrooms on Main Level: 1
- Total Bathrooms: 9
- Full Bathrooms: 5
- Half Bathrooms: 4
- Bathrooms on Main Level: 1
- Fireplace: Yes
- Total Fireplaces: 4
- Appliances: Built-In Oven, Cooktop, Dryer, Dishwasher, Humidifier, Microwave, Range, Refrigerator, Washer
- Other Equipment: Air Purifier
Exterior Features
- Roof: Asphalt, Fiberglass
- View: Golf Course, Trees/Woods
- Security Features: Security System
Pool/Spa
- Spa: Hot Tub
Structure
- Stories: 2
- Levels: Two
- Construction Materials: Brick, Other, Stucco
- Basement: Full, Partially Finished, Walk-Out Access, Sump Pump
- Patio and Porch Features: Enclosed, Patio, Porch
Property Information
Lot Information
- Lot Features: Cul-De-Sac
- Lot Size: 2.61 ac.
Utilities
- Cooling: Central Air
- Heating: Forced Air, Gas
- Water Source: Public
- Sewer: Public Sewer
Community
- Community Features: Golf
Estimated Monthly Payments
Monthly Total
$17,617
Monthly Charges
$163
Monthly Taxes
$3,425
Interest
6.00%
Down Payment
20.00%
Mortgage Calculator
Monthly Mortgage Cost
$14,029
Monthly Charges
$3,588
Total Monthly Payment
$17,617
Calculation based on:
Price:
$2,925,000
Charges:
$3,588
* Additional charges may apply
Similar Listings
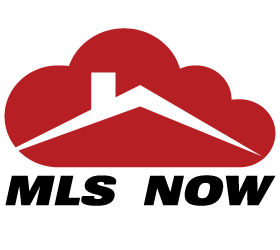
Listing information provided by the MLS Now (formely Yes-MLS). All information is deemed reliable but not guaranteed. Copyright 2024 MLS Now. All rights reserved.
Last checked: May 10, 2024, 1:22 PM UTC
