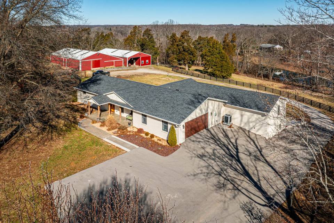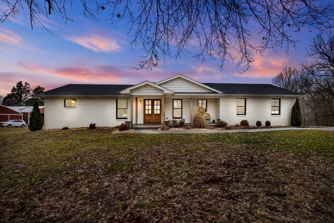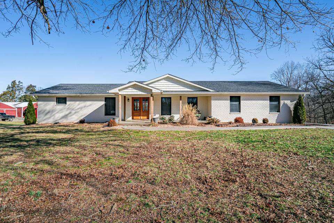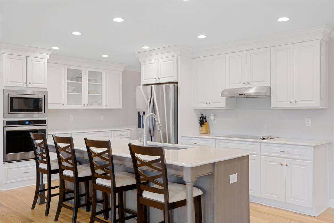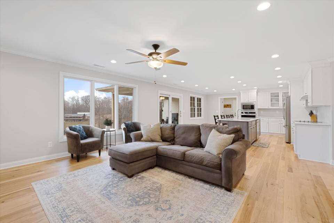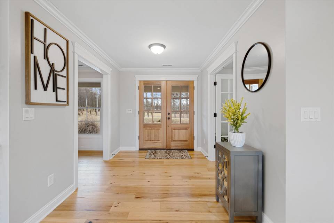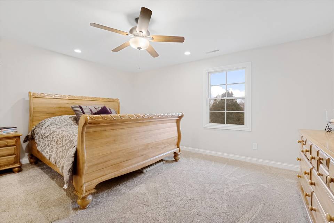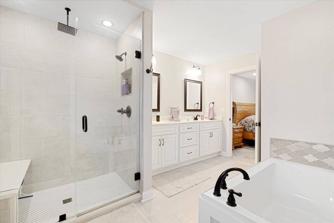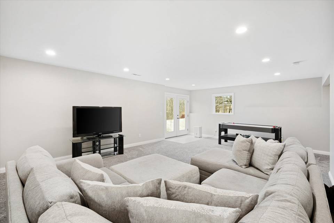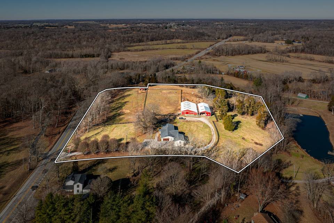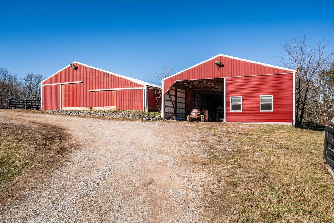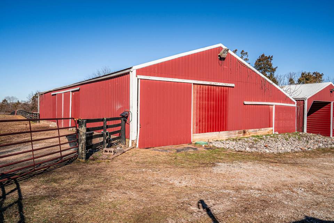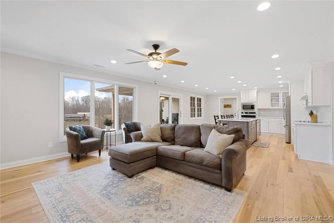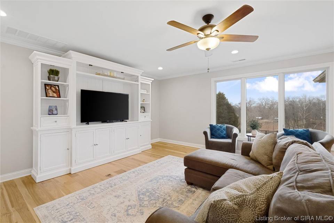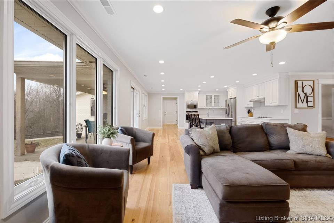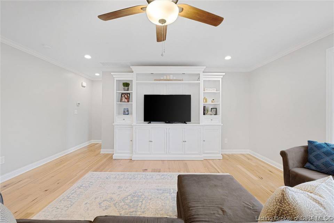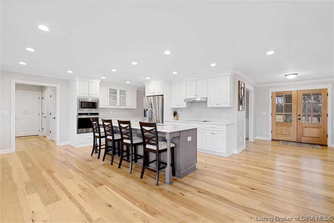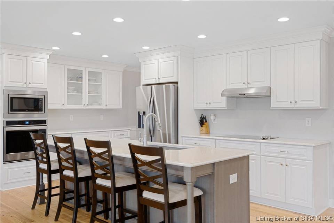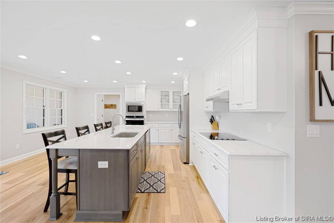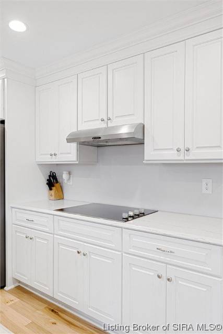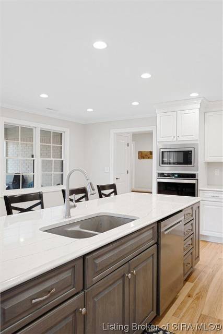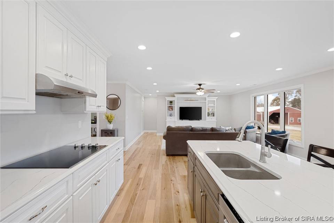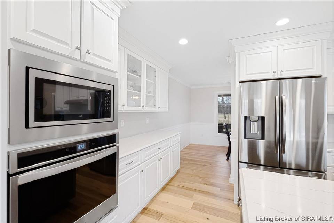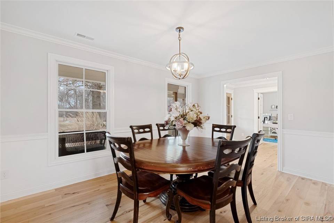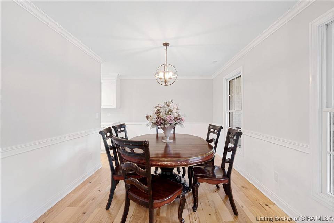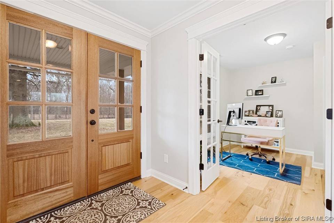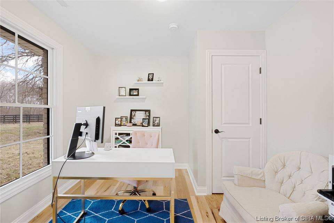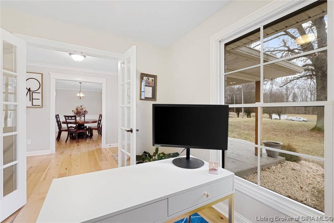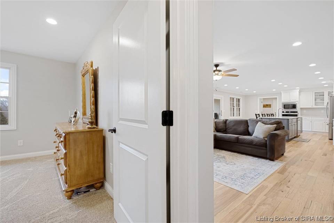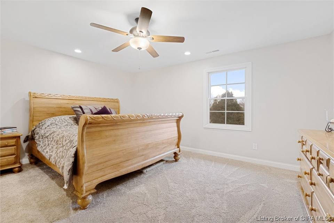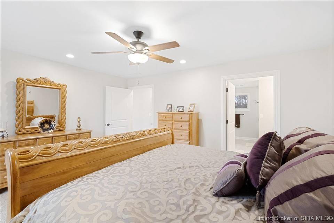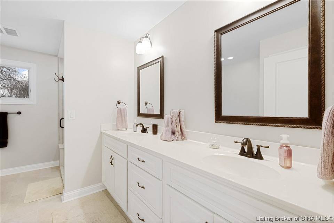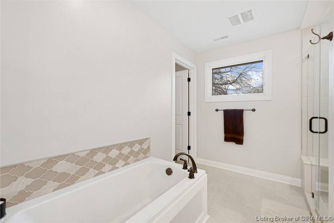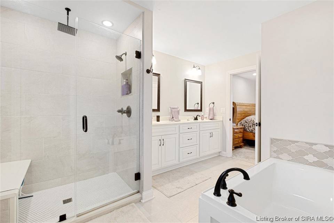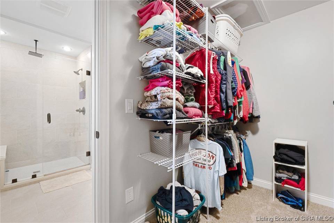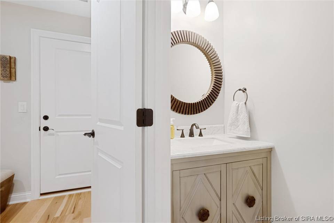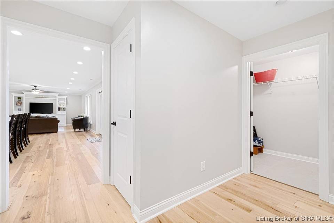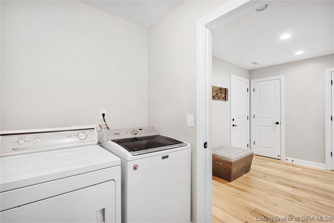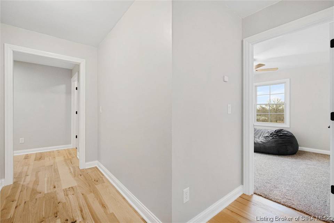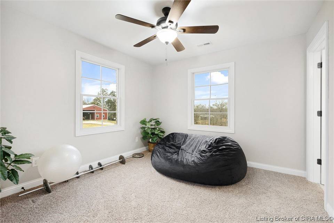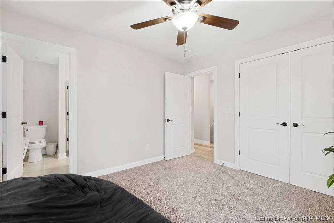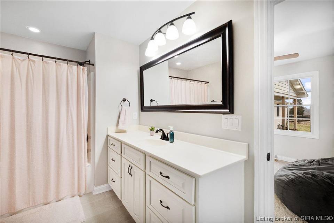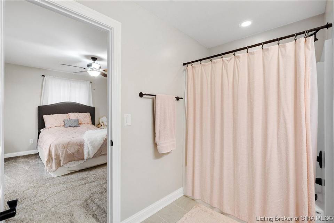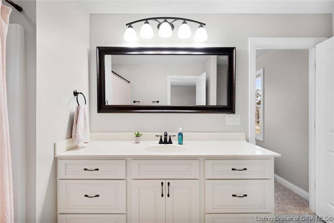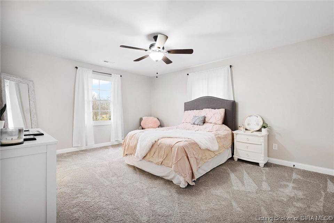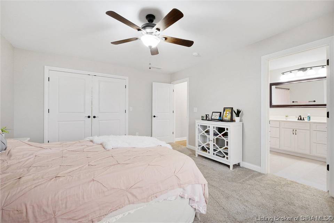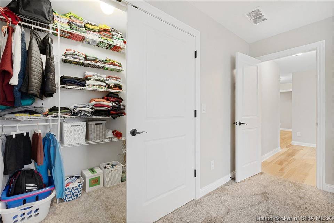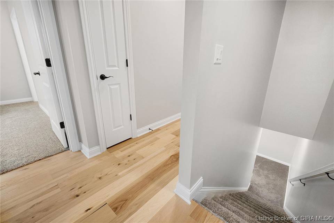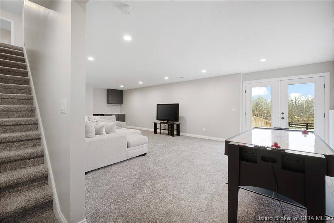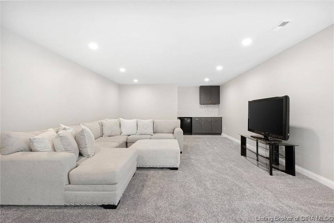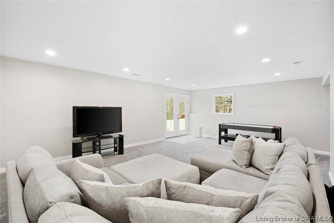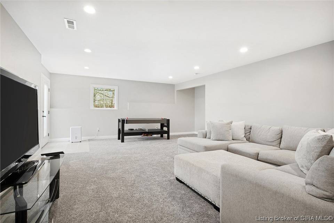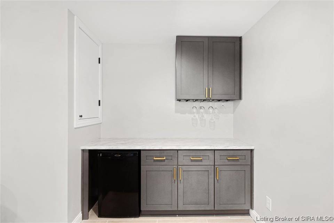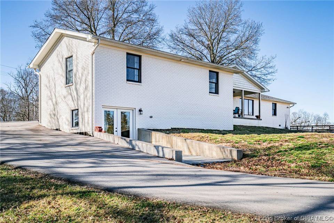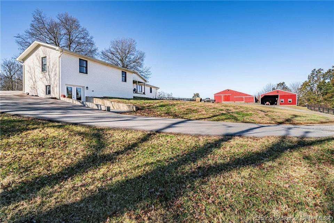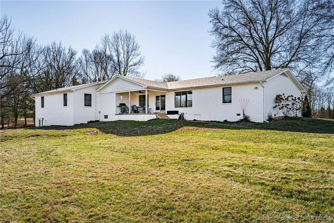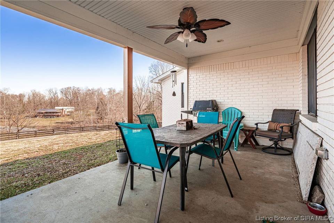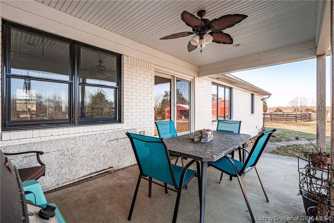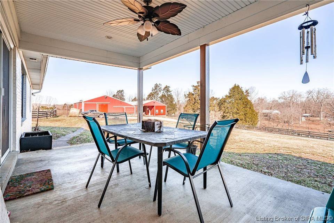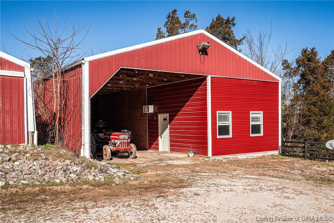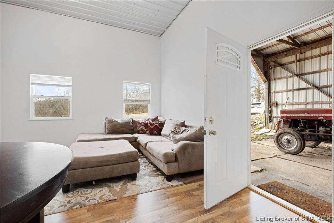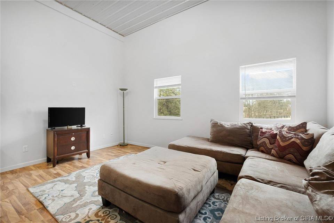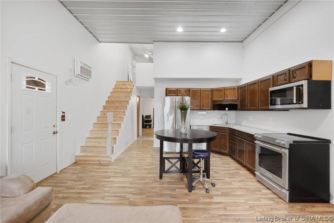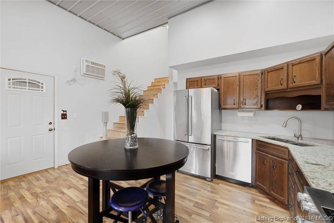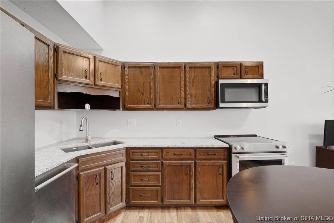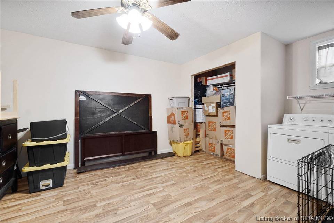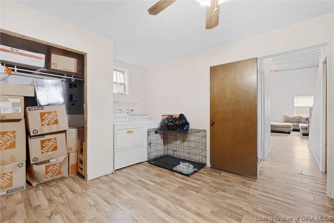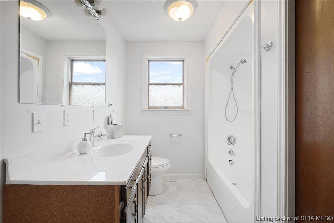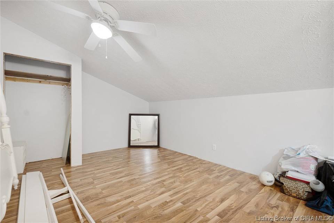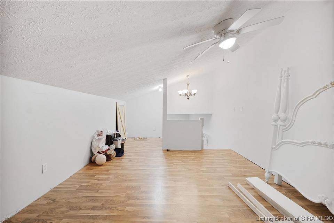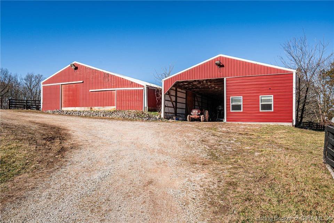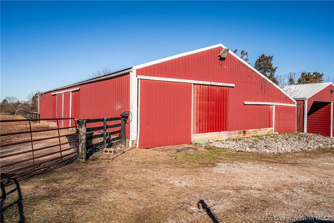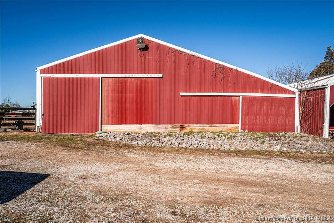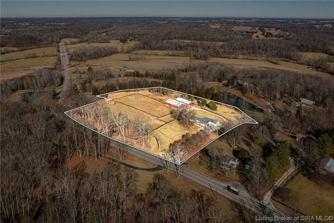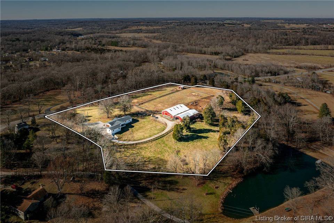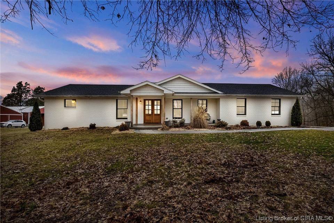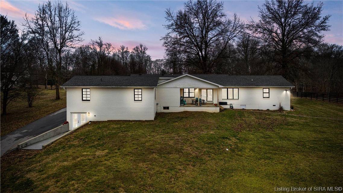

7710 Highway 150
Greenville, IN 47124Sale Price
$824,900
Property Type
House
Beds
3
Full Baths
2
½ Baths
1
Property Description
Introducing an exquisite 1-story ranch nestled in picturesque Greenville, IN, showcasing 8.6 acres of serene ground. Immersed in the tranquil sounds of nature, the private property features a 3,137 square-foot residence offering a unique equestrian barn with guest quarters ideal for horse grazing. this meticulously renovated 3-bedroom, 2 ½-bath home is a true gem. The property boasts a finished walkout basement, adding an additional dimension to its charm. The kitchen stands as a culinary haven, showcasing a sleek island with pristine white countertops and an abundance of modern cabinetry. The main level also features a well-appointed primary suite, seamlessly blending luxury and comfort. The open floor plan showcases the elegance of light-toned hardwood floors, creating a bright and inviting atmosphere. Adorned with modern recessed lighting and fixtures, the home projects expansive windows across the family room, and convenient access to a covered outdoor patio. The property's wooded views, lush green landscape, and fenced acreage contribute to the peaceful ambiance. Situated within the Floyd County school district and a mere 25 minutes from the Louisville metropolitan area, this home offers a perfect retreat close to everyday amenities. This horse property stands out with its impeccable updates and equestrian charm. Don't miss the opportunity to view this exceptional property.
Agent Information

Property Specifics
Property Type:
House
Yearly Taxes:
$3,669
Estimated Sq. Foot:
4,096
Lot Size:
8.61 ac.
Price per Sq. Foot:
$201
Building Stories:
1
MLS ID:
202405634
Source Status:
Active
Also Listed By:
connectagency: a0UUc000001zgEfMAI, Metro Search MLS: 1653869
Amenities
Separate/Formal Dining Room
Entrance Foyer
Home Office
Kitchen Island
Bath In Primary Bedroom
Main Level Primary
Open Floorplan
Pantry
Utility Room
Heat Pump
Attached
Garage
Garage Faces Side
Garage Door Opener
Finished
Main Level
Laundry Room
Dryer
Dishwasher
Disposal
Microwave
Oven
Range
Refrigerator
Washer
Basement
Parking
Attached Garage
Wet Bar
Views & Exposures
Park/GreenbeltLakePanoramicScenic
Location & Transportation
Other Property Information
Summary
General Information
- Year Built: 1967
- Architectural Style: One Story
- Above Grade Finished Area: 2,520
- Below Grade Finished Area: 617
Parking
- Total Parking Spaces: 2
- Parking Features: Attached, Garage, Garage Faces Side, Garage Door Opener
- Garage: Yes
- Attached Garage: Yes
- Garage Spaces: 2
Interior and Exterior Features
Interior Features
- Interior Features: Wet Bar, Separate/Formal Dining Room, Entrance Foyer, Eat-in Kitchen, Home Office, Kitchen Island, Bath in Primary Bedroom, Main Level Primary, Open Floorplan, Pantry, Utility Room, Walk-In Closet(s)
- Living Area: 4,096 sq. ft.
- Total Bedrooms: 3
- Total Bathrooms: 3
- Full Bathrooms: 2
- Half Bathrooms: 1
- Appliances: Dryer, Dishwasher, Disposal, Microwave, Oven, Range, Refrigerator, Washer
- Laundry Features: Main Level, Laundry Room
Exterior Features
- Exterior Features: Landscaping, Paved Driveway, Porch, Patio
- Roof: Shingle
- View: Park/Greenbelt, Lake, Panoramic, Scenic
Structure
- Building Area: 3,137 ; source: Appraiser
- Stories: 1
- Levels: One
- Property Condition: Resale
- Construction Materials: Brick, Frame
- Foundation Details: Poured
- Basement: Finished, Walk-Out Access
- Other Structures: Barn(s)
Property Information
Lot Information
- Zoning: Agri/ Residential; Agri/ Residential
- Lot Features: Split Possible, Wooded
- Lot Size: 8.61 ac.; source: Assessor
- Road Surface Type: Paved
Utilities
- Cooling: Heat Pump
- Heating: Heat Pump
- Water Source: Connected, Public
- Sewer: Septic Tank
Farming
- Horses: Barn
Estimated Monthly Payments
Monthly Total
$4,262
Monthly Taxes
$306
Interest
6.00%
Down Payment
20.00%
Mortgage Calculator
Monthly Mortgage Cost
$3,957
Monthly Charges
$306
Total Monthly Payment
$4,262
Calculation based on:
Price:
$824,900
Charges:
$306
* Additional charges may apply
Similar Listings
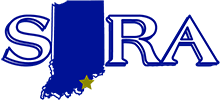
Based on information from the Southern Indiana Realtors Association. All data, including all measurements and calculations of area, is obtained from various sources and has not been, and will not be, verified by broker or MLS. All information should be independently reviewed and verified for accuracy. Properties may or may not be listed by the office/agent presenting the information. Copyright 2024 Southern Indiana Realtors Association. All rights reserved.
Last checked: May 12, 2024, 10:17 PM UTC

