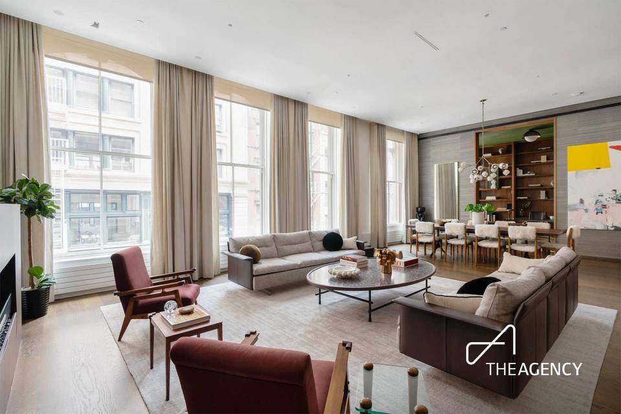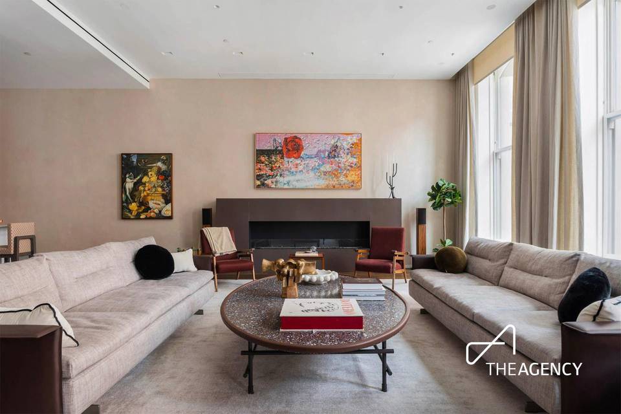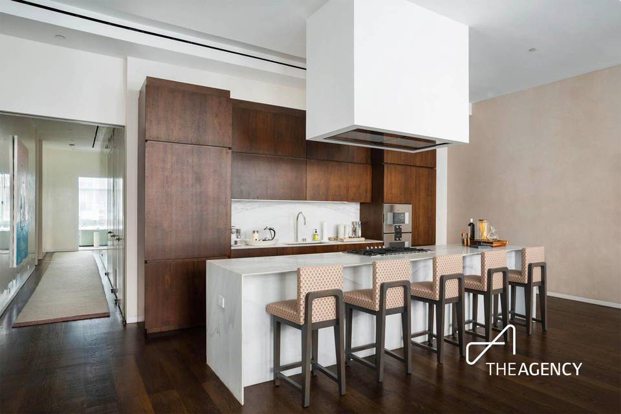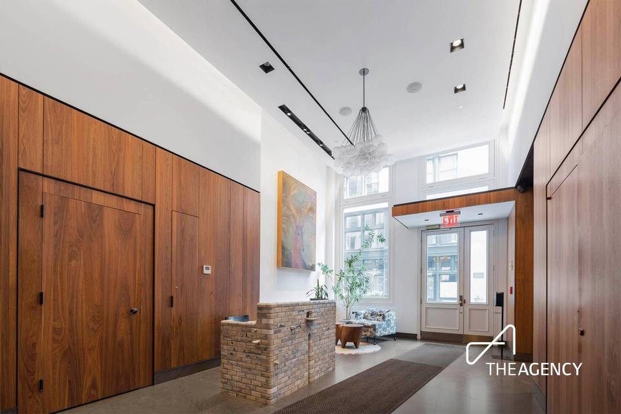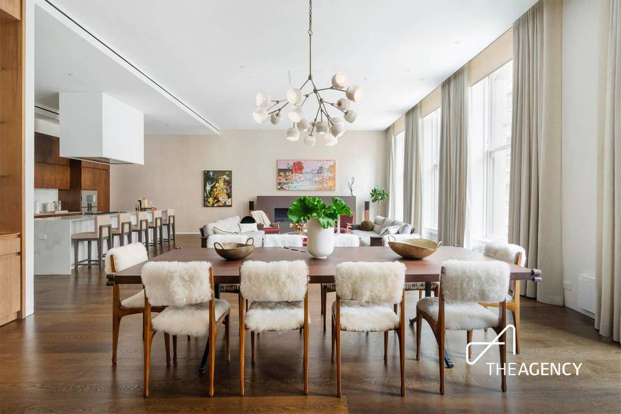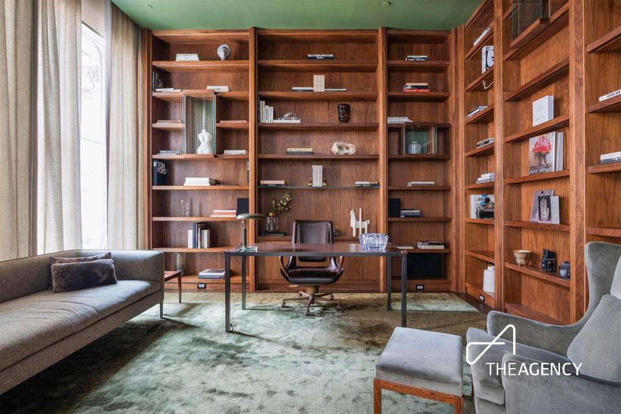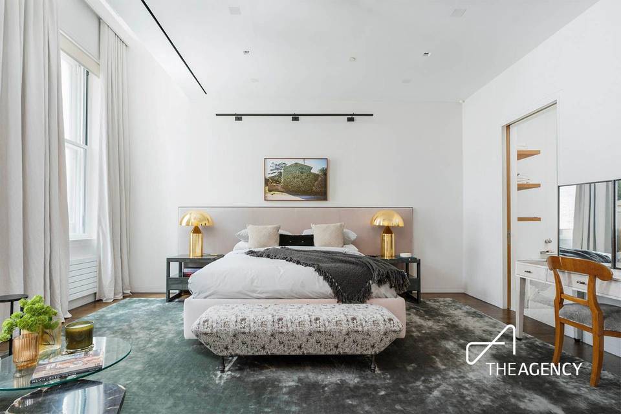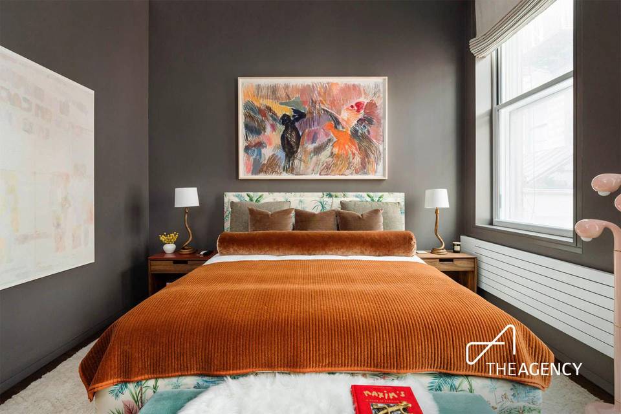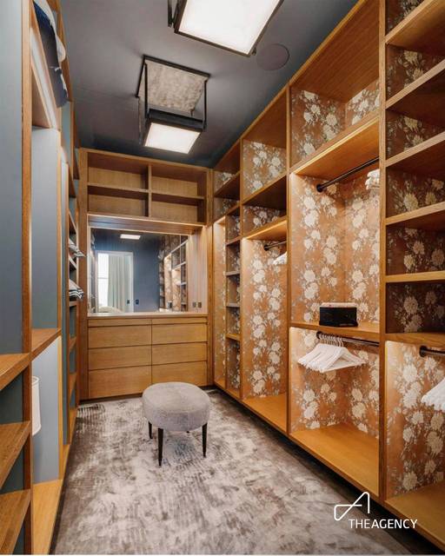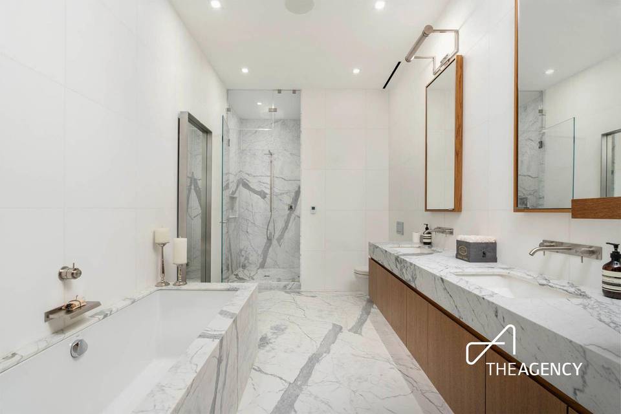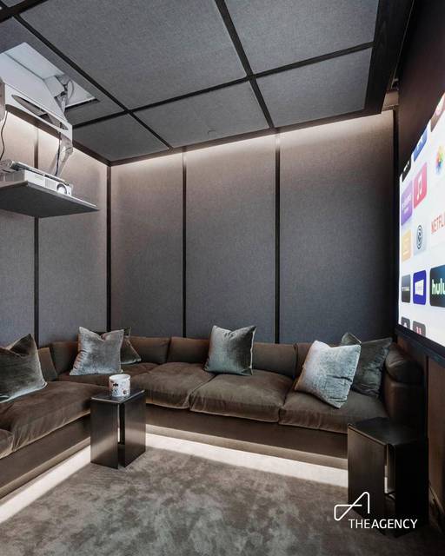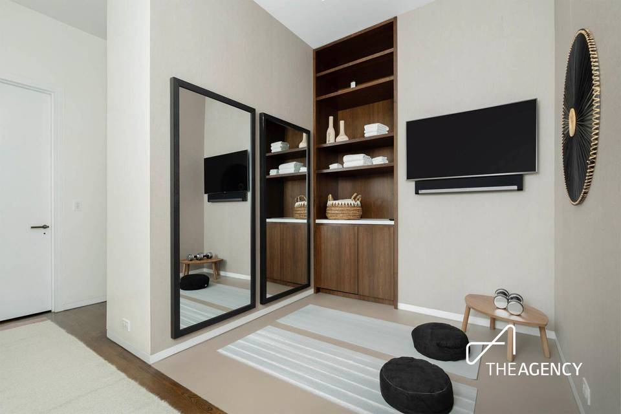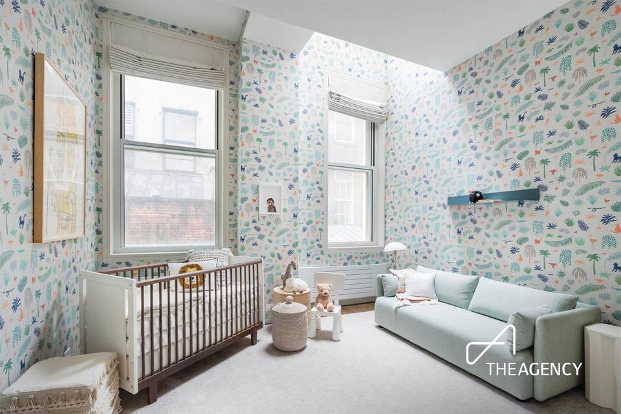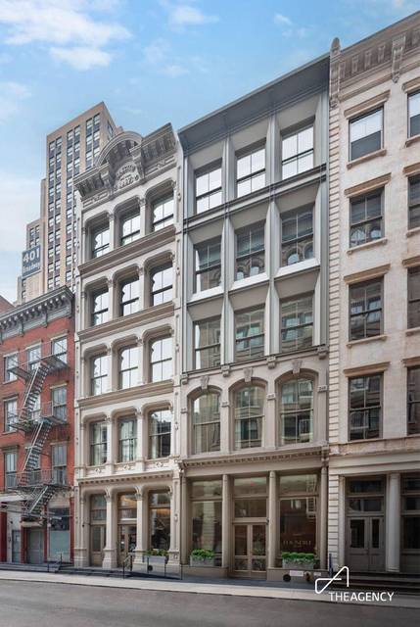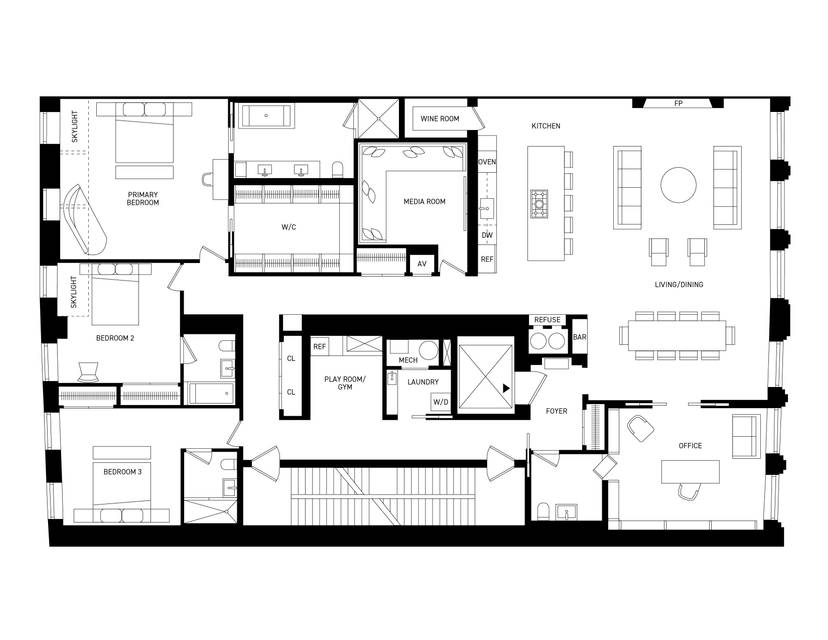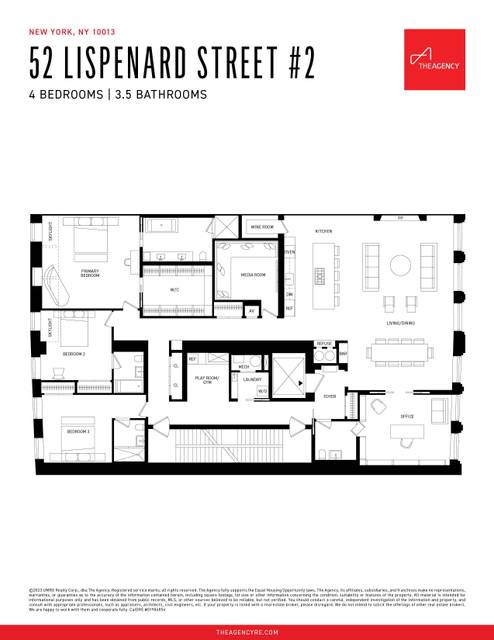

52 Lispenard Street #2
Tribeca, Manhattan, NY 10013Church Street & Broadway
in contract
Sale Price
$9,000,000
Property Type
Condo
Beds
4
Full Baths
3
½ Baths
1
Property Description
Spanning over 3,800 square feet with vaulted 12-foot ceilings and 50 feet of frontage over historic Lispenard Street, this full-floor residence has been completely renovated and outfitted with every modern upgrade a discerning buyer could hope to find. Currently configured as a 3-bedroom, 3.5-bathroom with a home office, noise-attenuated media room, walk-in wine room, and playroom (or home gym or in-unit storage), the home can easily convert to a 4-bedroom, 4-bathroom if so desired.
The elevator opens into the home’s foyer, which features a functional and beautiful backlit built-in bench as well as a spacious coat closet. As one enters the over 1,000 square foot Great Room and takes in the adjoining, masterfully finished home office, the impressive volume and proportions of the space take hold. The residence’s 50-foot-wide northern expanse features 6 oversized windows framed externally by the landmarked facade’s gorgeous cast-iron architecture. The office is outfitted with magnificent walnut shelving complete with under-cabinet lighting, oversized double pocket doors, and discreet access to the powder room through a clandestine door. The walls of this home are wrapped by custom Venetian plaster and designer upholstery and can host a gallery’s worth of artwork.
The open kitchen is equipped with a suite of Gaggenau and Miele appliances, is clad in thick Bianco Borealis marble and custom walnut cabinetry, vents externally and features an oversized island ideal for entertaining. Just off the kitchen, a temperature-controlled cave-a-vin offers storage for nearly 600 bottles.
The primary bedroom boasts noise-proof windows, a skylight, customized walk-in closet, and ensuite bath with radiant floors, steam shower, oversized tub, dual vanity, and Duravit mounted toilet. The second and third bedrooms also come equipped with beautifully reimagined ensuite bathrooms. The second bedroom gets extra natural light via a skylight.
This is a fully integrated smart home featuring motorized shades and curtains, a built-in sound system, multi-zone climate control, a home security system, and radiant floors. Recessed drop-down projectors & screen systems can be found in the great room, primary bedroom, and in the media room.
52 Lispenard is a boutique condominium spanning two gorgeous cast-iron buildings. Owners enjoy a part-time doorman, package storage, video intercom, keyed elevator access to their units, and a 24/7 on-call superintendent. The lobby is elevated by Pietra Di Sassonia Limestone and features commissioned artwork by Mieko Yuki. Located at a key intersection of multiple neighborhoods, Lispenard Street enjoys historic distinction and a unique status that tops the list of Tribeca’s pre-war inventory, and as it isn’t a thru street, is lightly trafficked and quieter than most.
The elevator opens into the home’s foyer, which features a functional and beautiful backlit built-in bench as well as a spacious coat closet. As one enters the over 1,000 square foot Great Room and takes in the adjoining, masterfully finished home office, the impressive volume and proportions of the space take hold. The residence’s 50-foot-wide northern expanse features 6 oversized windows framed externally by the landmarked facade’s gorgeous cast-iron architecture. The office is outfitted with magnificent walnut shelving complete with under-cabinet lighting, oversized double pocket doors, and discreet access to the powder room through a clandestine door. The walls of this home are wrapped by custom Venetian plaster and designer upholstery and can host a gallery’s worth of artwork.
The open kitchen is equipped with a suite of Gaggenau and Miele appliances, is clad in thick Bianco Borealis marble and custom walnut cabinetry, vents externally and features an oversized island ideal for entertaining. Just off the kitchen, a temperature-controlled cave-a-vin offers storage for nearly 600 bottles.
The primary bedroom boasts noise-proof windows, a skylight, customized walk-in closet, and ensuite bath with radiant floors, steam shower, oversized tub, dual vanity, and Duravit mounted toilet. The second and third bedrooms also come equipped with beautifully reimagined ensuite bathrooms. The second bedroom gets extra natural light via a skylight.
This is a fully integrated smart home featuring motorized shades and curtains, a built-in sound system, multi-zone climate control, a home security system, and radiant floors. Recessed drop-down projectors & screen systems can be found in the great room, primary bedroom, and in the media room.
52 Lispenard is a boutique condominium spanning two gorgeous cast-iron buildings. Owners enjoy a part-time doorman, package storage, video intercom, keyed elevator access to their units, and a 24/7 on-call superintendent. The lobby is elevated by Pietra Di Sassonia Limestone and features commissioned artwork by Mieko Yuki. Located at a key intersection of multiple neighborhoods, Lispenard Street enjoys historic distinction and a unique status that tops the list of Tribeca’s pre-war inventory, and as it isn’t a thru street, is lightly trafficked and quieter than most.
Agent Information

Property Specifics
Property Type:
Condo
Monthly Common Charges:
$4,308
Yearly Taxes:
$30,012
Estimated Sq. Foot:
3,804
Lot Size:
N/A
Price per Sq. Foot:
$2,366
Min. Down Payment:
$900,000
Building Units:
N/A
Building Stories:
7
Pet Policy:
N/A
MLS ID:
2048853
Source Status:
Contract Signed
Also Listed By:
olr-nonrebny: 2048853, REBNY: OLRS-00012048853
Building Amenities
Laundry Room In Apt
Home Office
Entry Foyer
Powder Room
Media Room
Laundry Room
Laundry In Building
Laundry In Unit
Elevator
Doorman
Loft
Media Room
Home Office
Entry Foyer
Powder Room
Keyed Elevator
Private Entrance
Unit Amenities
Separate Dining Area
Pocket Doors
Walk In Closet
Custom Closet
Abundant Closets
Washer/Dryer
Recessed Lighting
Wine Cooler
Stainless Steel Appliances
Refrigerator
Open Kitchen
Center Island Kitchen
Eat In Kitchen
Dishwasher
Gourmet Kitchen
High Ceiling
Central
Gas Fireplace
Fireplace
Skylight
Trash Compactor
Plank Floors
Views & Exposures
Open ViewsHudson River Views
Southern Exposure
Northern Exposure
Location & Transportation
Other Property Information
Summary
General Information
- Year Built: 2014
Interior and Exterior Features
Interior Features
- Interior Features: Separate Dining Area, Pocket Doors, Plank Floors, Walk In Closet, Custom Closet, Abundant Closets, Washer/Dryer, Skylight, Recessed Lighting
- Living Area: 3,804 sq. ft.; source: Estimated
- Total Bedrooms: 4
- Full Bathrooms: 3
- Half Bathrooms: 1
- Fireplace: Gas Fireplace
Exterior Features
- View: Open Views, Hudson River Views
Structure
- Building Features: Laundry Room in Apt, Home Office, Entry Foyer, Powder Room, Media Room, Laundry Room, Post-war
- Stories: 7
- Total Stories: 7
- Accessibility Features: Wine Cooler, Trash Compactor, Stainless Steel Appliances, Refrigerator, Open Kitchen, Center Island Kitchen, Eat In Kitchen, Dishwasher, Gourmet Kitchen, High Ceiling
- Entry Direction: South North
Property Information
Utilities
- Cooling: Central
Estimated Monthly Payments
Monthly Total
$55,373
Monthly Charges
$4,308
Monthly Taxes
$2,501
Interest
6.00%
Down Payment
10.00%
Mortgage Calculator
Monthly Mortgage Cost
$48,564
Monthly Charges
$6,809
Total Monthly Payment
$55,373
Calculation based on:
Price:
$9,000,000
Charges:
$6,809
* Additional charges may apply
Financing Allowed:
90%
Similar Listings
Building Information
Building Name:
N/A
Property Type:
Condo
Building Type:
N/A
Pet Policy:
N/A
Units:
N/A
Stories:
7
Built In:
2014
Sale Listings:
3
Rental Listings:
0
Land Lease:
No
Other Sale Listings in Building
Broker Reciprocity disclosure: Listing information are from various brokers who participate in IDX (Internet Data Exchange).
Last checked: May 13, 2024, 4:05 PM UTC
